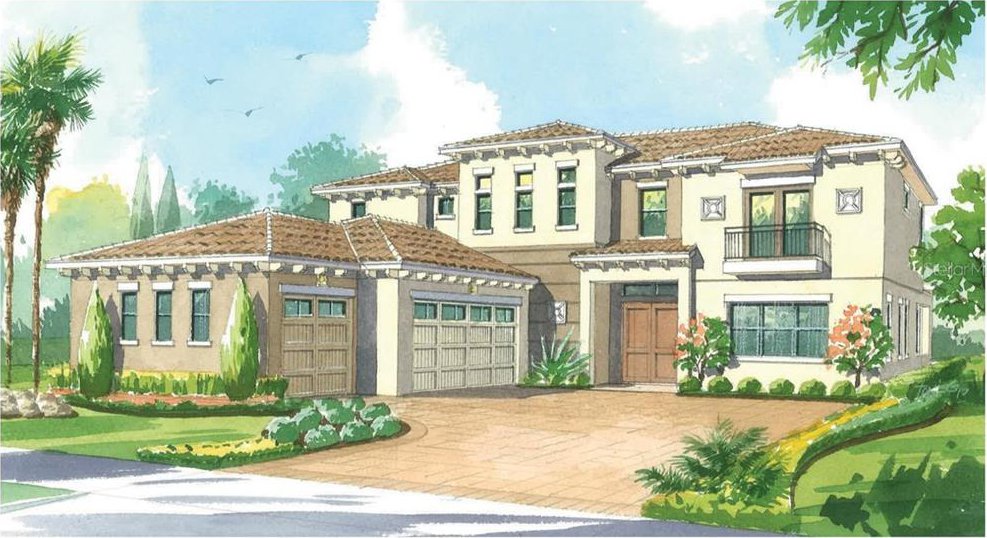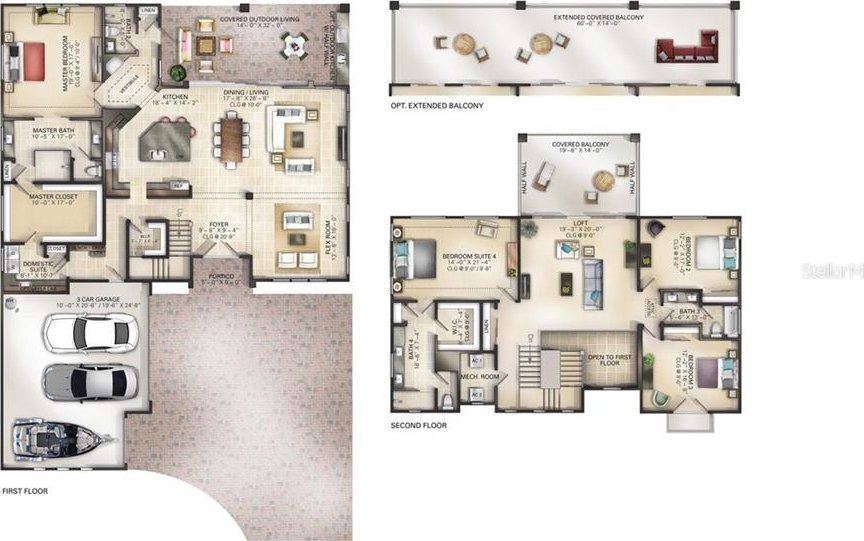13125 Alderley Drive, Orlando, FL 32832
- $760,000
- 4
- BD
- 4
- BA
- 4,192
- SqFt
- Sold Price
- $760,000
- List Price
- $819,990
- Status
- Sold
- Closing Date
- Jan 23, 2020
- MLS#
- O5813063
- Property Style
- Single Family
- New Construction
- Yes
- Year Built
- 2018
- Bedrooms
- 4
- Bathrooms
- 4
- Living Area
- 4,192
- Lot Size
- 8,750
- Acres
- 0.20
- Total Acreage
- Up to 10, 889 Sq. Ft.
- Legal Subdivision Name
- Eagle Creek
- MLS Area Major
- Orlando/Moss Park/Lake Mary Jane
Property Description
This is a Brand new construction home in the Eagle Creek community which is a premier country club with so many amenities. Some of the amenities include, champion golf club, pro shop, restaurant, lounge, resort like pools, juvenile pool, tennis, fitness room and so much more. The location is ideal with just a few minutes away for the VA Medical Center the new Lake Town Center. The new Eagle Creek Middle school is located inside the community. In the community and nearby shopping, restaurants, markets, and more is easily accessible. The home has an open floor concept that has includes generous square footage. It features two master suites one located on the first floor, the kitchen has granite countertops with stainless steel appliances. There is so much to see and appreciate from small details to the grand quality in the layout and structure. In fact, you will find that unlike other home builders Jones Homes USA has many standard features that normally are considered upgrades with other builders. Call to schedule your appointment today!
Additional Information
- Taxes
- $1727
- Minimum Lease
- 8-12 Months
- HOA Fee
- $290
- HOA Payment Schedule
- Monthly
- Community Features
- Fitness Center, Gated, Golf Carts OK, Golf, Playground, Pool, Sidewalks, Tennis Courts, No Deed Restriction, Golf Community, Gated Community
- Property Description
- Two Story
- Zoning
- P-D
- Interior Layout
- Living Room/Dining Room Combo, Open Floorplan, Walk-In Closet(s)
- Interior Features
- Living Room/Dining Room Combo, Open Floorplan, Walk-In Closet(s)
- Floor
- Concrete, Tile
- Appliances
- Dishwasher, Dryer, Range, Washer
- Utilities
- Public
- Heating
- Central
- Air Conditioning
- Central Air
- Exterior Construction
- Block, Stucco
- Exterior Features
- Irrigation System, Sliding Doors
- Roof
- Shingle
- Foundation
- Slab
- Pool
- Community
- Garage Carport
- 3 Car Garage
- Garage Spaces
- 3
- Garage Dimensions
- 19x24
- Pets
- Allowed
- Flood Zone Code
- X
- Parcel ID
- 32-24-31-2255-00-280
- Legal Description
- EAGLE CREEK PHASE 1C - 3 VILLAGE H 93/54LOT 28
Mortgage Calculator
Listing courtesy of BEX REALTY, LLC. Selling Office: COLDWELL BANKER RESIDENTIAL RE.
StellarMLS is the source of this information via Internet Data Exchange Program. All listing information is deemed reliable but not guaranteed and should be independently verified through personal inspection by appropriate professionals. Listings displayed on this website may be subject to prior sale or removal from sale. Availability of any listing should always be independently verified. Listing information is provided for consumer personal, non-commercial use, solely to identify potential properties for potential purchase. All other use is strictly prohibited and may violate relevant federal and state law. Data last updated on


/u.realgeeks.media/belbenrealtygroup/400dpilogo.png)