4042 Chandler Estates Drive, Apopka, FL 32712
- $353,900
- 4
- BD
- 3
- BA
- 2,783
- SqFt
- Sold Price
- $353,900
- List Price
- $353,900
- Status
- Sold
- Closing Date
- Mar 13, 2020
- MLS#
- O5811978
- Property Style
- Single Family
- Architectural Style
- Ranch
- Year Built
- 2014
- Bedrooms
- 4
- Bathrooms
- 3
- Living Area
- 2,783
- Lot Size
- 12,066
- Acres
- 0.28
- Total Acreage
- 1/4 Acre to 21779 Sq. Ft.
- Legal Subdivision Name
- Chandler Estates
- MLS Area Major
- Apopka
Property Description
WOW! NO need to build. Check out his Beauty! Hard to find "The Garren" floorplan is a Unique 1 story, 3 WAY SPLIT floorplan, located on one of the Largest, Extra Deep lots in neighborhood. Offering 4 bedrooms and 3 full baths, with each bedroom featuring their own Walk in closet. Consider the 4th bedroom for a Mother In-law suite or Guest retreat, with its own full bathroom and exterior door that leads to the enclosed, Over-Sized Lanai. The MODERN Gourmet Kitchen, with Butler's Pantry, Boasts Chic UNDERMOUNT lighting, a POPULAR TILE BACK SPLASH, Trendy PENDANT LIGHTING, and an Upgraded California pantry. Additional standouts are Stylish GRANITE counters, STAINLESS Appliances and 44 inch cabinets trimmed with Crown molding. Extra Features include Care-free TILE flooring in living areas, while the Bedrooms are carpeted for your comfort. Your new home Showcases rounded corners, and TRAY CEILINGS in multiple rooms. The Expansive SCREENED LANAI is a great escape to grill and hang with family and friends and overlooks your Spacious Backyard, with plenty of room to build a pool. Included is Taexx, in wall pest control and so much more!!!!! Schedule a viewing Today!
Additional Information
- Taxes
- $3596
- Minimum Lease
- 1-2 Years
- HOA Fee
- $375
- HOA Payment Schedule
- Semi-Annually
- Community Features
- Deed Restrictions
- Property Description
- One Story
- Zoning
- R-1A
- Interior Layout
- Ceiling Fans(s), Eat-in Kitchen, High Ceilings, Open Floorplan, Solid Surface Counters, Split Bedroom, Tray Ceiling(s), Window Treatments
- Interior Features
- Ceiling Fans(s), Eat-in Kitchen, High Ceilings, Open Floorplan, Solid Surface Counters, Split Bedroom, Tray Ceiling(s), Window Treatments
- Floor
- Carpet, Ceramic Tile
- Appliances
- Built-In Oven, Cooktop, Dishwasher, Disposal, Electric Water Heater, Microwave, Refrigerator
- Utilities
- Cable Available, Electricity Connected, Public
- Heating
- Central, Electric
- Air Conditioning
- Central Air
- Exterior Construction
- Block, Stucco
- Exterior Features
- Irrigation System
- Roof
- Shingle
- Foundation
- Slab
- Pool
- No Pool
- Garage Carport
- 2 Car Garage
- Garage Spaces
- 2
- Garage Dimensions
- 25x21
- Pets
- Allowed
- Flood Zone Code
- X
- Parcel ID
- 35-20-27-1253-00-260
- Legal Description
- CHANDLER ESTATES 74/111 LOT 26
Mortgage Calculator
Listing courtesy of MINEHART REAL ESTATE LLC. Selling Office: ERA GRIZZARD REAL ESTATE.
StellarMLS is the source of this information via Internet Data Exchange Program. All listing information is deemed reliable but not guaranteed and should be independently verified through personal inspection by appropriate professionals. Listings displayed on this website may be subject to prior sale or removal from sale. Availability of any listing should always be independently verified. Listing information is provided for consumer personal, non-commercial use, solely to identify potential properties for potential purchase. All other use is strictly prohibited and may violate relevant federal and state law. Data last updated on
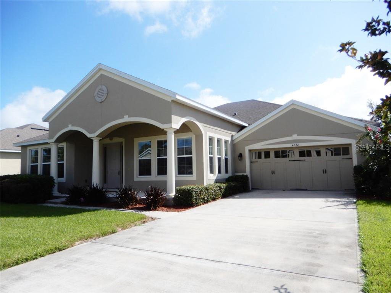
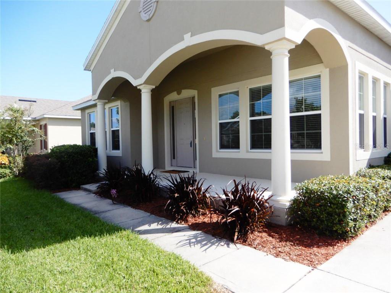

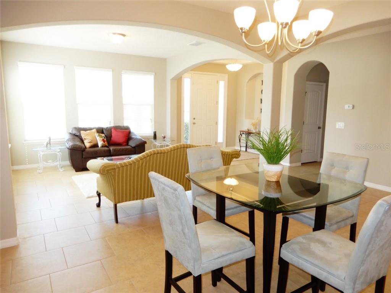
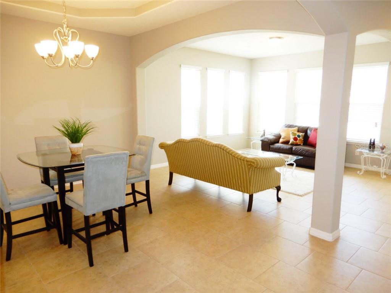
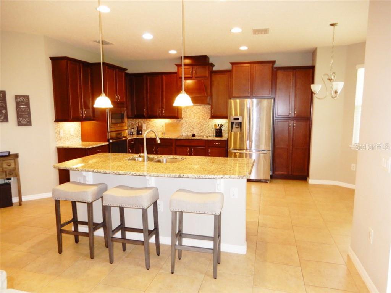
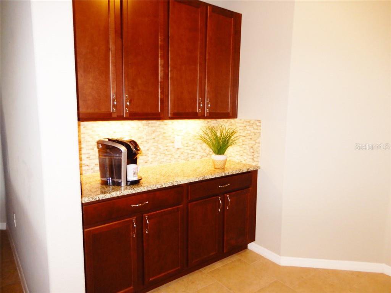
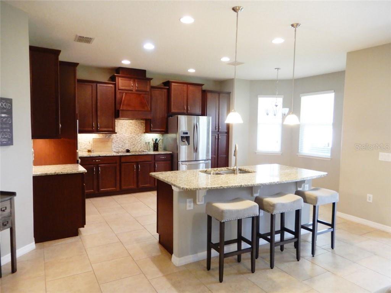
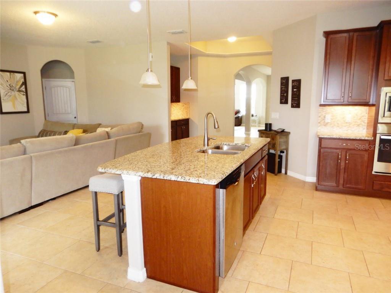
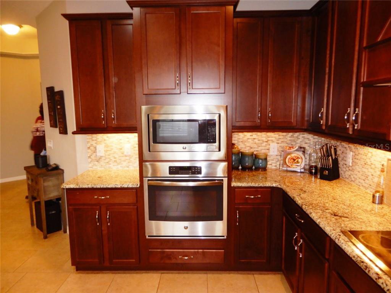
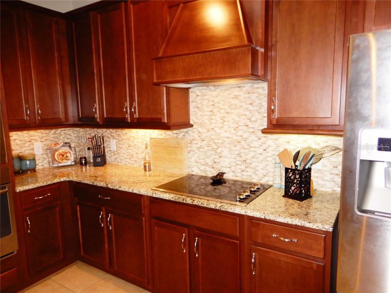
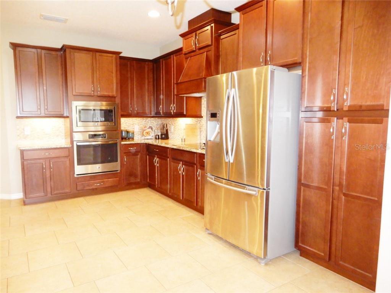
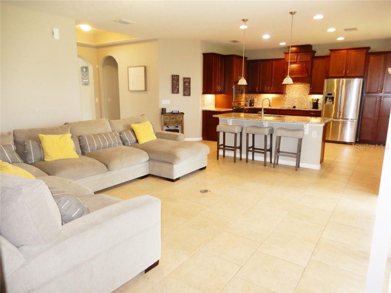
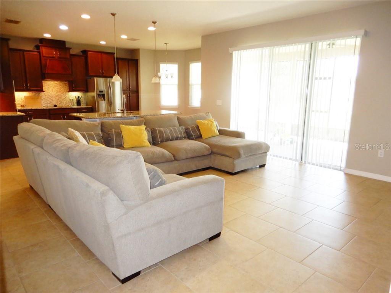
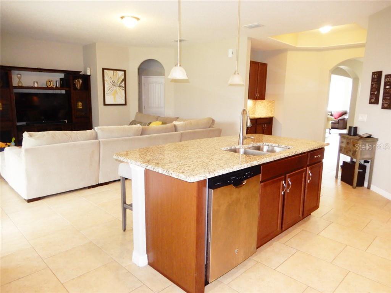
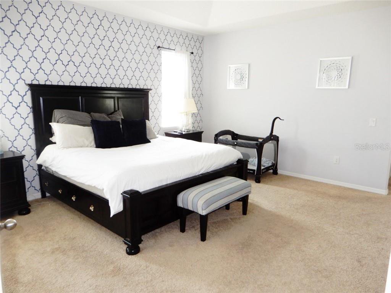
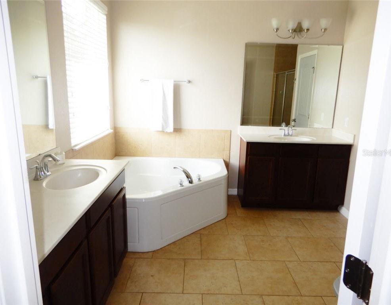
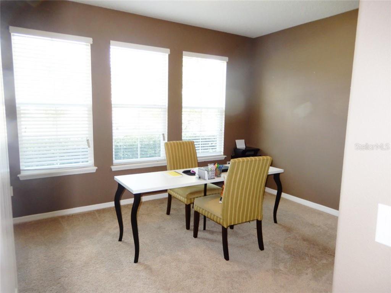
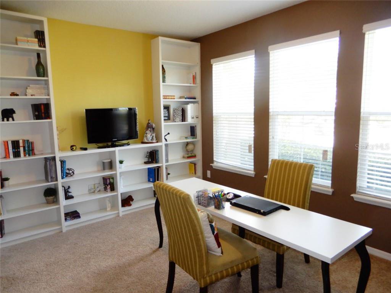
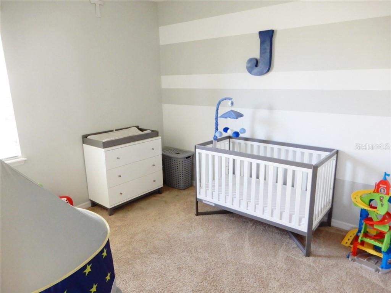

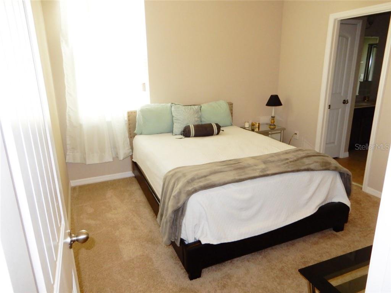
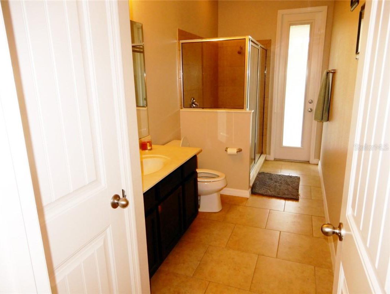
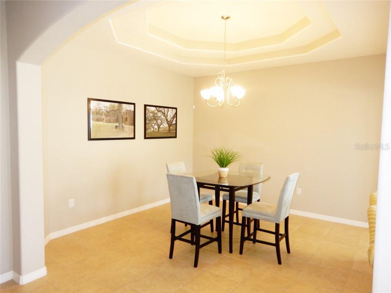
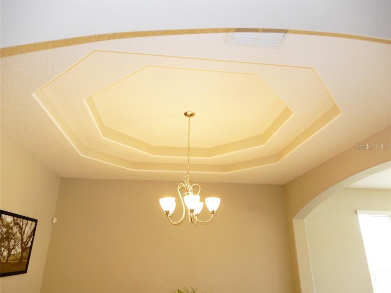

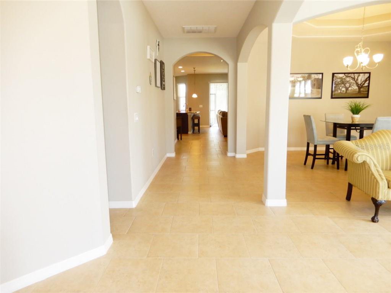
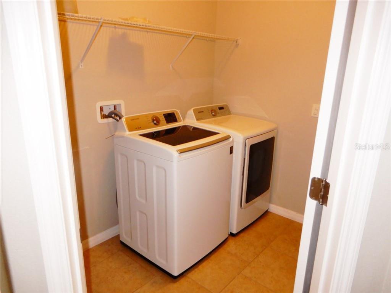
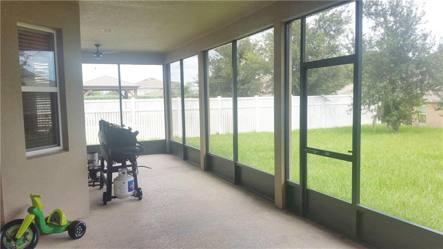
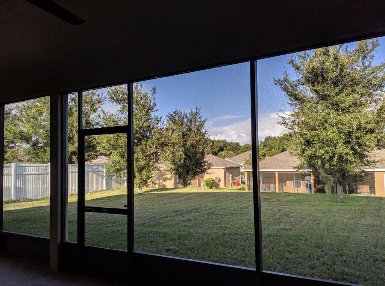
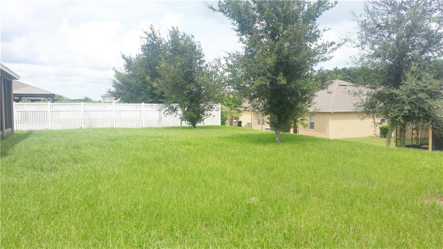
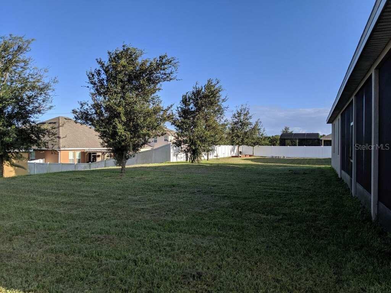
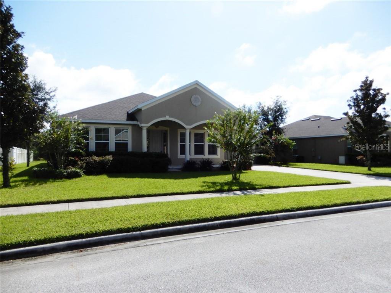
/u.realgeeks.media/belbenrealtygroup/400dpilogo.png)