2926 Saint Augustine Drive, Orlando, FL 32825
- $254,900
- 3
- BD
- 2
- BA
- 1,657
- SqFt
- Sold Price
- $254,900
- List Price
- $254,900
- Status
- Sold
- Closing Date
- Nov 22, 2019
- MLS#
- O5811945
- Property Style
- Single Family
- Architectural Style
- Traditional
- Year Built
- 1993
- Bedrooms
- 3
- Bathrooms
- 2
- Living Area
- 1,657
- Lot Size
- 7,037
- Acres
- 0.16
- Total Acreage
- Up to 10, 889 Sq. Ft.
- Legal Subdivision Name
- Andover Lakes Ph 02a
- MLS Area Major
- Orlando/Rio Pinar / Union Park
Property Description
This Charming home is located on a quite tree lined street. Immaculately kept and boasts: NEWER CARPET AND CERAMIC TILE flooring throughout, FRESHLY PAINTED INTERIOR in 2019, NEW HOT WATER HEATER 12/2018. The open chef’s kitchen has wood cabinets and all APPLIANCES which includes - range, built in microwave, dishwasher, refrigerator, NEW WASHER 2018 and dryer. Entertain on your large screened back lanai which overlooks pristine conservation views. The master bath includes a large double vanity with a garden tub, separate shower and a spacious walk-in closet. Other updates include: NEW AC in 2011, NEW ROOF in 2011, HURRICANE SHUTTERS, NEW CEILING FANS, NEW TOILETS and an existing TERMITE BOND. The Andover Lakes community offers tennis courts, basketball courts, a park and playground with excellent Orange County Schools. Located just minutes from Valencia Community College, UCF, Waterford Towne Center, Research Park, Lockheed Martin and Siemens. Easy access to the Orlando International Airport and Downtown Orlando all via SR 417, SR 528 and SR 408. Make this traditional Florida home yours today!
Additional Information
- Taxes
- $1583
- Minimum Lease
- 8-12 Months
- HOA Fee
- $335
- HOA Payment Schedule
- Annually
- Location
- Conservation Area, In County, Sidewalk
- Community Features
- Park, Playground, Sidewalks, Tennis Courts, No Deed Restriction
- Property Description
- One Story
- Zoning
- P-D
- Interior Layout
- Attic Ventilator, Ceiling Fans(s), High Ceilings, Kitchen/Family Room Combo, Open Floorplan, Walk-In Closet(s)
- Interior Features
- Attic Ventilator, Ceiling Fans(s), High Ceilings, Kitchen/Family Room Combo, Open Floorplan, Walk-In Closet(s)
- Floor
- Carpet, Ceramic Tile
- Appliances
- Dishwasher, Disposal, Electric Water Heater, Microwave, Range, Refrigerator
- Utilities
- Cable Available, Electricity Connected, Public, Sewer Connected, Street Lights
- Heating
- Central
- Air Conditioning
- Central Air
- Exterior Construction
- Block, Stucco
- Exterior Features
- Hurricane Shutters, Irrigation System, Lighting, Sidewalk, Sliding Doors
- Roof
- Shingle
- Foundation
- Slab
- Pool
- No Pool
- Garage Carport
- 2 Car Garage
- Garage Spaces
- 2
- Garage Features
- Driveway, Garage Door Opener
- Garage Dimensions
- 22x19
- Elementary School
- Andover Elem
- Middle School
- Odyssey Middle
- High School
- University High
- Pets
- Allowed
- Flood Zone Code
- A
- Parcel ID
- 09-23-31-0167-00-360
- Legal Description
- ANDOVER LAKES PHASE 2 A 30/51 LOT 36
Mortgage Calculator
Listing courtesy of JOSHUA UNLIMITED INC. Selling Office: EXP REALTY LLC.
StellarMLS is the source of this information via Internet Data Exchange Program. All listing information is deemed reliable but not guaranteed and should be independently verified through personal inspection by appropriate professionals. Listings displayed on this website may be subject to prior sale or removal from sale. Availability of any listing should always be independently verified. Listing information is provided for consumer personal, non-commercial use, solely to identify potential properties for potential purchase. All other use is strictly prohibited and may violate relevant federal and state law. Data last updated on
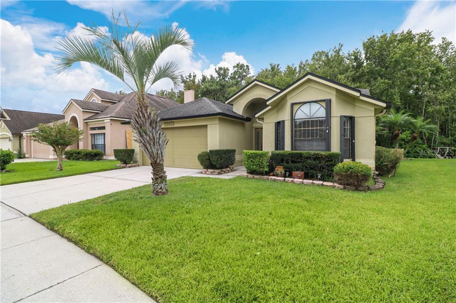
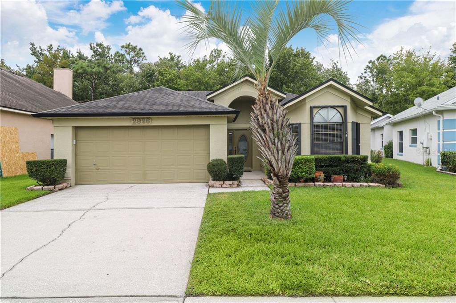
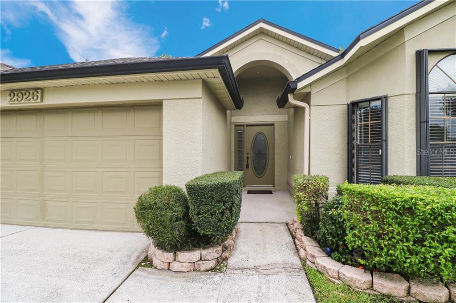
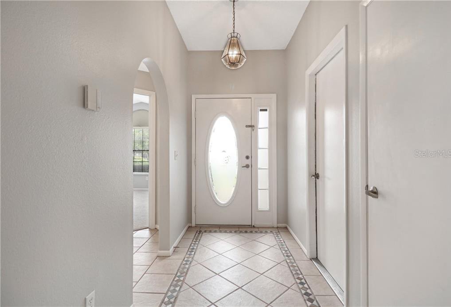
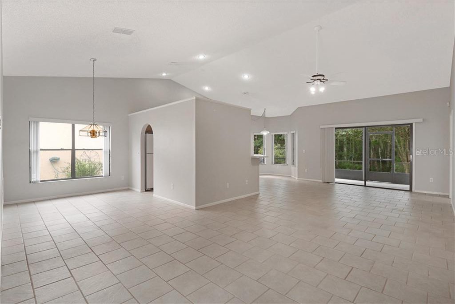
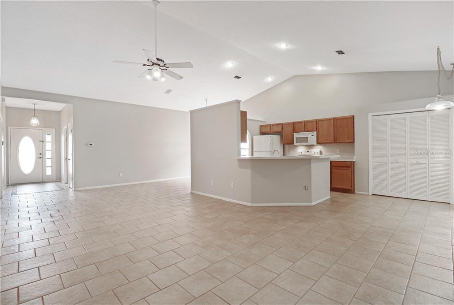
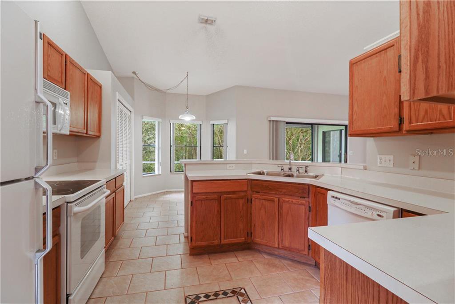
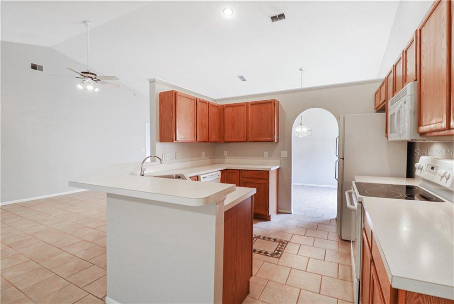
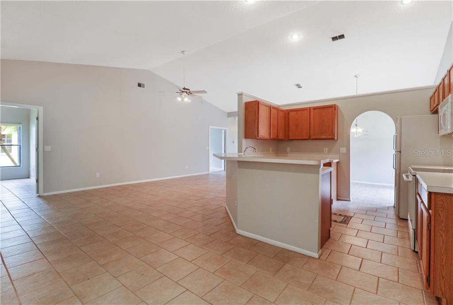
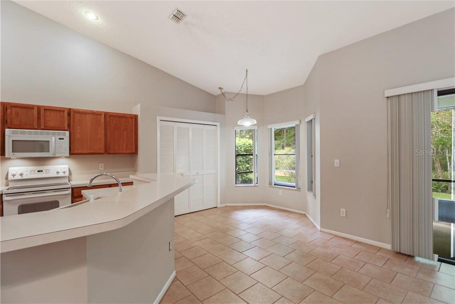
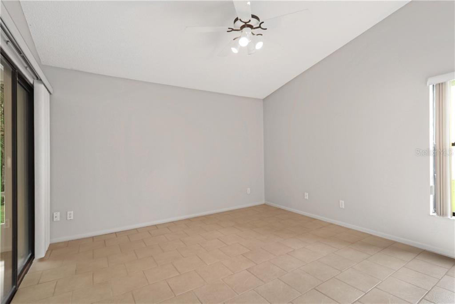
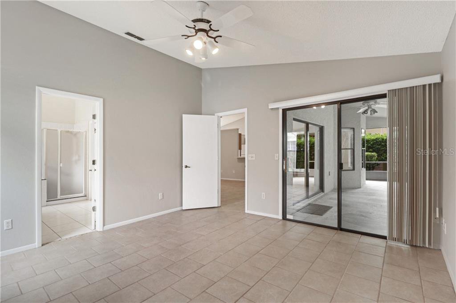
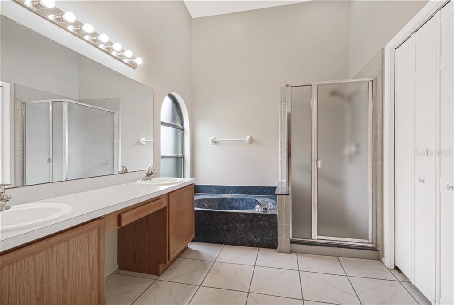
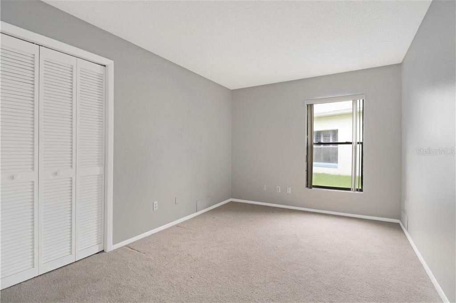
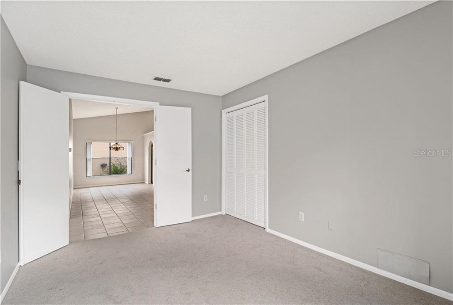
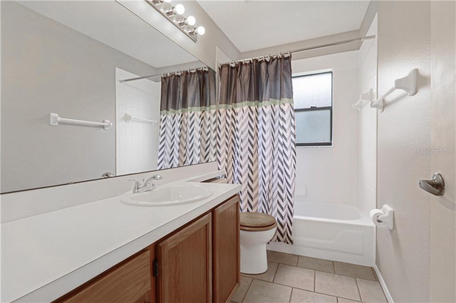
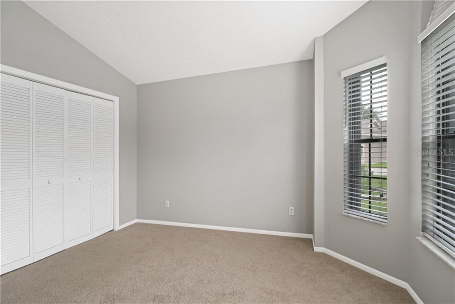
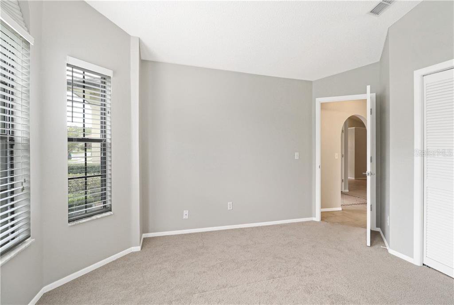
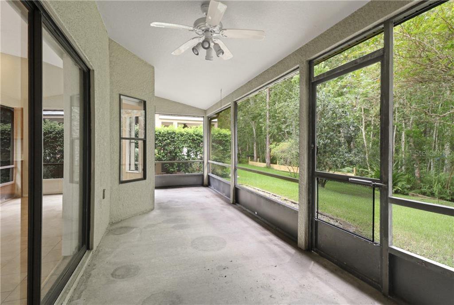
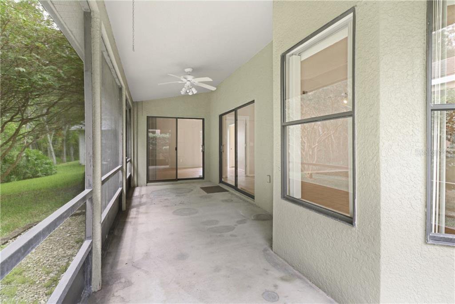
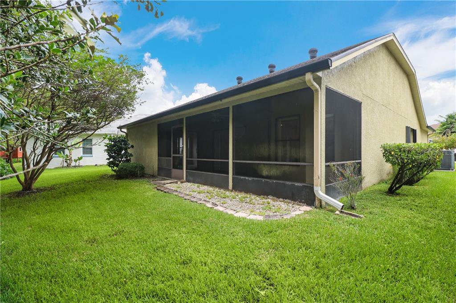
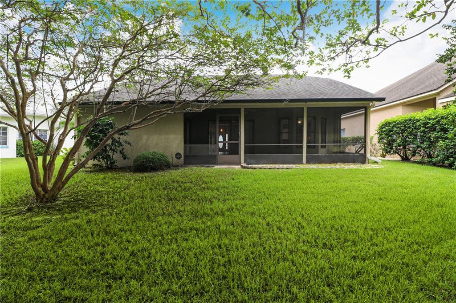
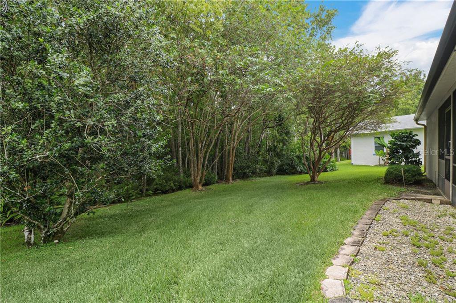
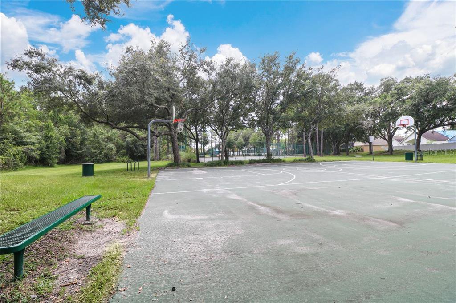
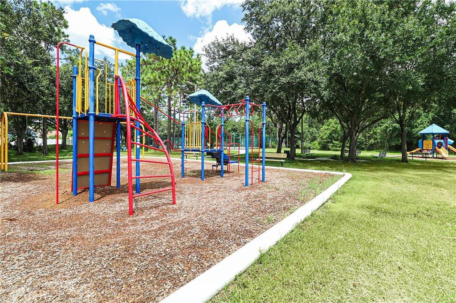
/u.realgeeks.media/belbenrealtygroup/400dpilogo.png)