10403 Down Lakeview Circle, Windermere, FL 34786
- $664,000
- 5
- BD
- 3
- BA
- 3,132
- SqFt
- Sold Price
- $664,000
- List Price
- $689,000
- Status
- Sold
- Closing Date
- Dec 23, 2019
- MLS#
- O5811435
- Property Style
- Single Family
- Architectural Style
- Colonial
- Year Built
- 1988
- Bedrooms
- 5
- Bathrooms
- 3
- Living Area
- 3,132
- Lot Size
- 43,572
- Acres
- 1
- Total Acreage
- 1/2 Acre to 1 Acre
- Legal Subdivision Name
- Lakes
- MLS Area Major
- Windermere
Property Description
Beautiful Southern Charmer home located on 1 acre of land in “The Lakes” subdivision. Meticulously maintained live oak trees create peaceful shaded landscape. The Lakes Subdivision has a private ramp and dock to the Butler Chain. Two story home with the master bedroom and 3 additional rooms on the second floor. The first floor has a pool view additional room which can be used as a first-floor guest room, office or play space! Brand new kitchen and appliances! The neutrally designed kitchen features quartz counter tops, floating open shelving, travertine floors, huge pantry and plenty of storage. The kitchen also has convenient and direct access to the poolside dining space. The living room has vaulted ceilings, brick fireplace and a vast amount of space for your family. Wood flooring with tile in the wet areas. Kitchen, flex room and living room all feature French doors leading to the spacious pool and deck. Oversized 3 car garage and epoxy floors. A bonus de-detached garage on the back side of the property perfect for your toys, wood working shop or getaway space. Current owner enjoys the second-floor balcony, pool side lounging or relaxing under the majestic live oaks. The home and grounds have a professionally installed landscape light package accentuating the beautiful character of the home and sprawling land. New roof in 2014. Recently repainted!
Additional Information
- Taxes
- $7835
- Minimum Lease
- 7 Months
- HOA Fee
- $840
- HOA Payment Schedule
- Annually
- Location
- Paved
- Community Features
- Boat Ramp, Deed Restrictions
- Property Description
- Two Story
- Zoning
- R-CE
- Interior Layout
- Cathedral Ceiling(s), Ceiling Fans(s), Eat-in Kitchen, High Ceilings, Solid Surface Counters, Solid Wood Cabinets, Stone Counters, Walk-In Closet(s)
- Interior Features
- Cathedral Ceiling(s), Ceiling Fans(s), Eat-in Kitchen, High Ceilings, Solid Surface Counters, Solid Wood Cabinets, Stone Counters, Walk-In Closet(s)
- Floor
- Travertine, Wood
- Appliances
- Built-In Oven, Cooktop, Dishwasher, Disposal, Electric Water Heater, Refrigerator
- Utilities
- Cable Available, Electricity Connected
- Heating
- Central, Electric
- Air Conditioning
- Central Air
- Fireplace Description
- Family Room, Wood Burning
- Exterior Construction
- Brick
- Exterior Features
- Balcony, French Doors, Irrigation System, Lighting
- Roof
- Shingle
- Foundation
- Slab
- Pool
- Private
- Pool Type
- In Ground
- Garage Carport
- 4 Car Garage
- Garage Spaces
- 4
- Garage Features
- Boat, Garage Door Opener, Garage Faces Side, Oversized
- Garage Dimensions
- 35x15
- Water Name
- Lake Down
- Water Extras
- Boat Ramp - Private, Skiing Allowed
- Water View
- Pond
- Water Access
- Lake, Lake - Chain of Lakes
- Water Frontage
- Pond
- Pets
- Allowed
- Flood Zone Code
- X
- Parcel ID
- 05-23-28-4818-00-280
- Legal Description
- THE LAKES 11/12 LOT 28
Mortgage Calculator
Listing courtesy of BUYER REBATES REALTY. Selling Office: BUYER REBATES REALTY.
StellarMLS is the source of this information via Internet Data Exchange Program. All listing information is deemed reliable but not guaranteed and should be independently verified through personal inspection by appropriate professionals. Listings displayed on this website may be subject to prior sale or removal from sale. Availability of any listing should always be independently verified. Listing information is provided for consumer personal, non-commercial use, solely to identify potential properties for potential purchase. All other use is strictly prohibited and may violate relevant federal and state law. Data last updated on
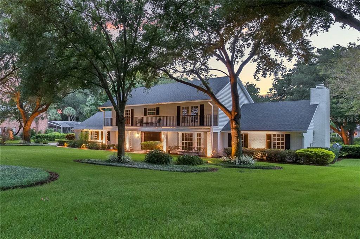
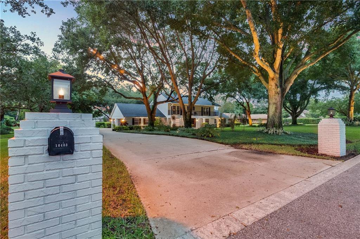
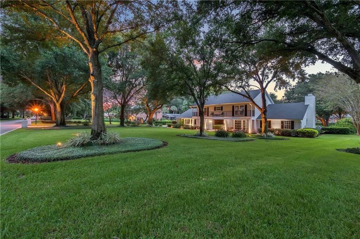
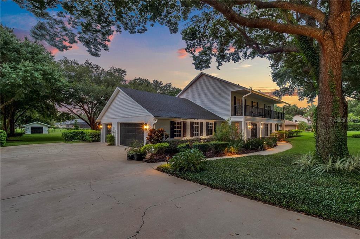
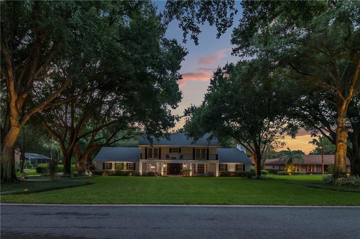
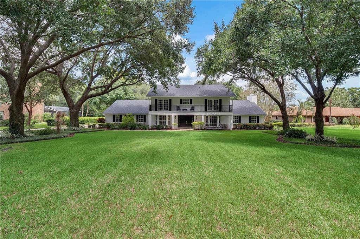
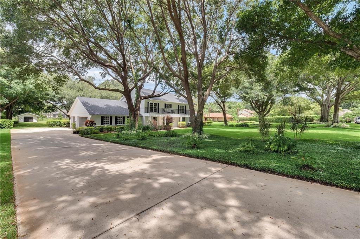
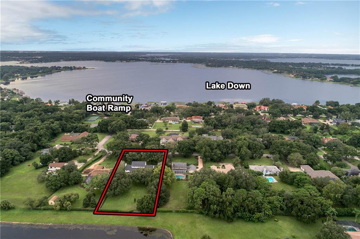
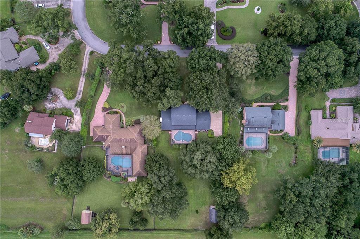
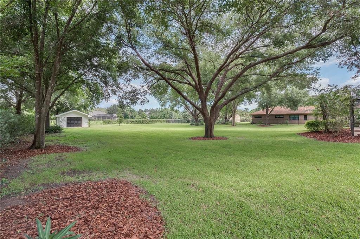
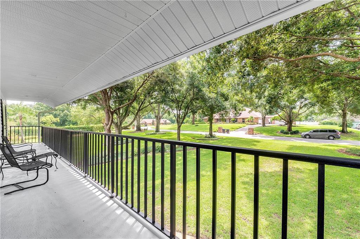
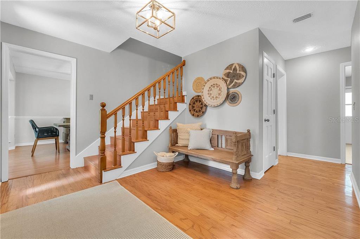


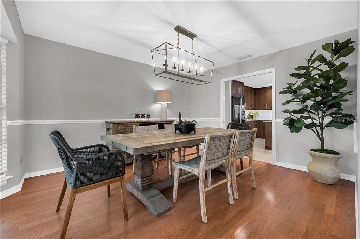
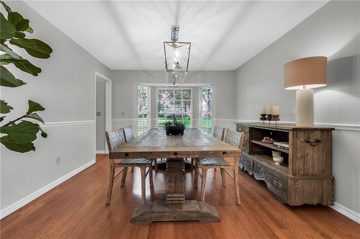

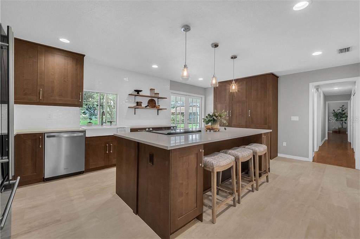
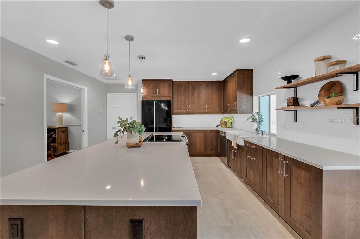

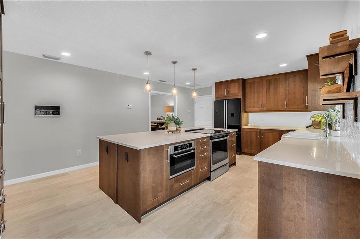
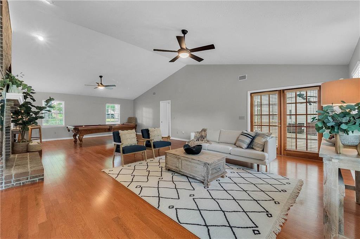
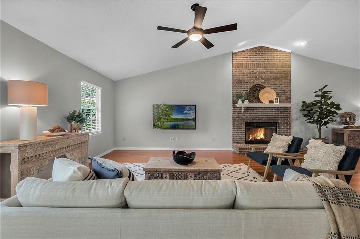
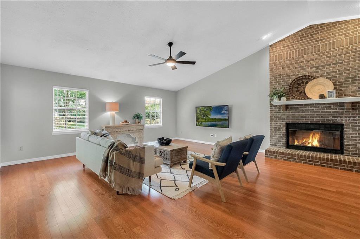

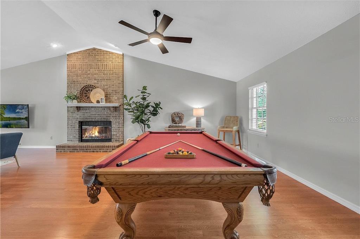

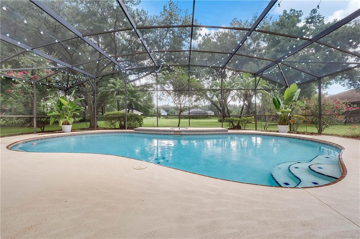
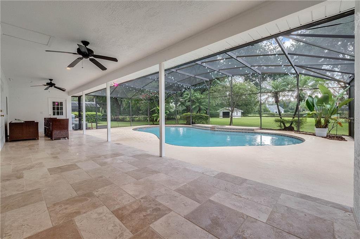
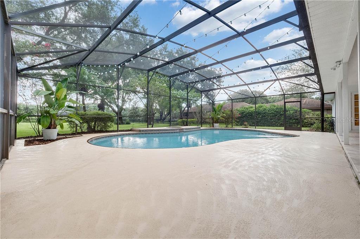
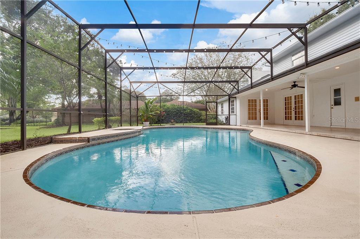
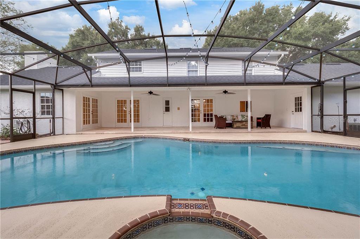
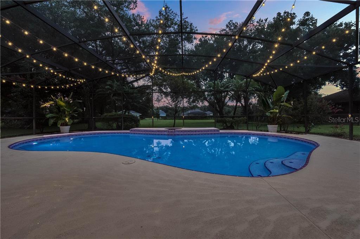
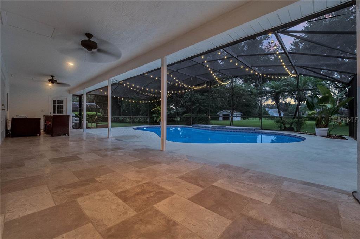
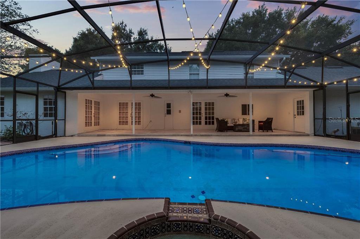
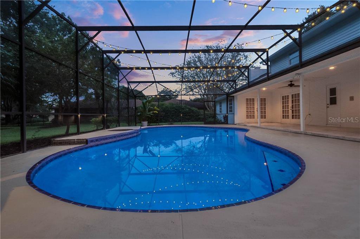
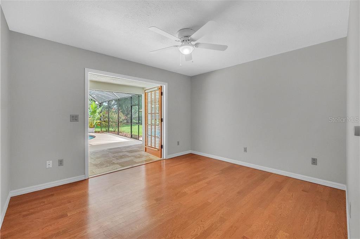

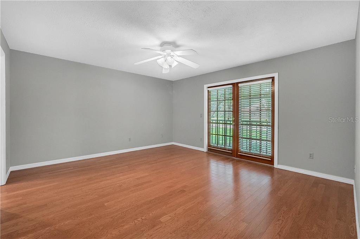
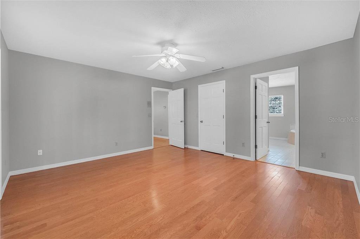

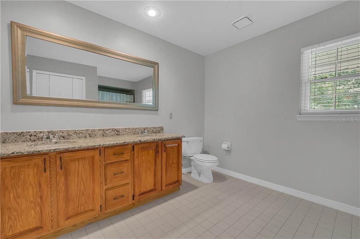
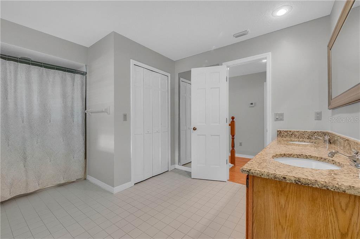
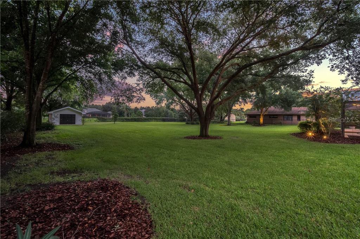
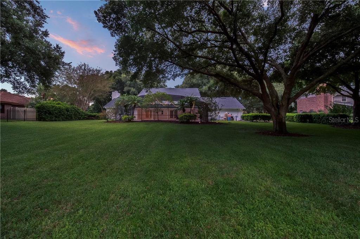
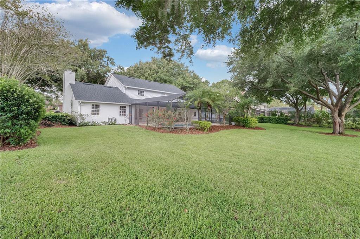
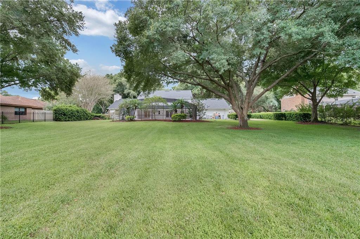
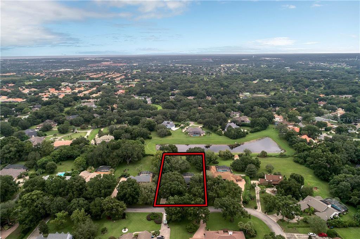


/u.realgeeks.media/belbenrealtygroup/400dpilogo.png)