985 Piedmont Oaks Drive, Apopka, FL 32703
- $256,000
- 3
- BD
- 2
- BA
- 1,448
- SqFt
- Sold Price
- $256,000
- List Price
- $262,500
- Status
- Sold
- Closing Date
- Oct 23, 2019
- MLS#
- O5811428
- Property Style
- Single Family
- Architectural Style
- Contemporary
- Year Built
- 1992
- Bedrooms
- 3
- Bathrooms
- 2
- Living Area
- 1,448
- Lot Size
- 4,972
- Acres
- 0.11
- Total Acreage
- Up to 10, 889 Sq. Ft.
- Legal Subdivision Name
- Oaks Wekiwa
- MLS Area Major
- Apopka
Property Description
UPSCALE & UPDATED! Professionally landscaped w/CURB APPEAL & nestled among towering oaks. Paver drive & walkways. Double door entry/foyer. OPEN CONCEPT GREAT ROOM w/wood-look tile floors. VAULTED ceilings. 10 ft granite kitchen ISLAND w/seating. STAINLESS appliances, sink & OPEN SHELVING. FRENCH 3 door frig. Lower cabinets w/roll-out lower shelving. Ceiling fans. Decorator ledges. Large window & French doors w/interior blinds lead out to trendy herringbone tiled screened porch overlooking charming garden. Only nature beyond rear fence. Master also has French doors to patio. Bath features frameless glass shower, comfort height toilet & double sinks w/Carrera marble counter. Make-up vanity. Custom closet system. Guest bath has unique glass top sink w/tub-shower combo. Bed 3 has corner windows. Bed 2 is carpeted & includes wall shelving w/desk. Window blinds throughout. 6” baseboards. AC 2012. Re-plumbed 2015. Irrigation system. Low yard maintenance! Fenced 2016. Water heater 2014. Transferable termite bond. Conveniently located w/nearby shopping, dining, theatre & roads 441,436 & 429. See attachment for more details.
Additional Information
- Taxes
- $1448
- Minimum Lease
- No Minimum
- HOA Fee
- $204
- HOA Payment Schedule
- Semi-Annually
- Location
- Level, Sidewalk
- Community Features
- No Deed Restriction
- Property Description
- One Story
- Zoning
- R-3
- Interior Layout
- Built in Features, Cathedral Ceiling(s), Ceiling Fans(s), Eat-in Kitchen, Master Downstairs, Open Floorplan, Stone Counters, Walk-In Closet(s), Window Treatments
- Interior Features
- Built in Features, Cathedral Ceiling(s), Ceiling Fans(s), Eat-in Kitchen, Master Downstairs, Open Floorplan, Stone Counters, Walk-In Closet(s), Window Treatments
- Floor
- Carpet, Ceramic Tile
- Appliances
- Dishwasher, Disposal, Microwave, Range, Refrigerator
- Utilities
- BB/HS Internet Available, Cable Connected, Electricity Connected, Fire Hydrant, Public, Sewer Connected, Sprinkler Meter, Underground Utilities
- Heating
- Central, Electric
- Air Conditioning
- Central Air
- Exterior Construction
- Block, Cement Siding, Stucco
- Exterior Features
- Fence, French Doors, Irrigation System
- Roof
- Shingle
- Foundation
- Slab
- Pool
- No Pool
- Garage Carport
- 2 Car Garage
- Garage Spaces
- 2
- Garage Features
- Driveway, Garage Door Opener
- Garage Dimensions
- 19x20
- Pets
- Allowed
- Flood Zone Code
- X
- Parcel ID
- 13-21-28-8615-00-330
- Legal Description
- THE OAKS OF WEKIWA 21/12 LOT 33
Mortgage Calculator
Listing courtesy of CFRP REALTY LLC. Selling Office: DOVER INTERNATIONAL CO., INC..
StellarMLS is the source of this information via Internet Data Exchange Program. All listing information is deemed reliable but not guaranteed and should be independently verified through personal inspection by appropriate professionals. Listings displayed on this website may be subject to prior sale or removal from sale. Availability of any listing should always be independently verified. Listing information is provided for consumer personal, non-commercial use, solely to identify potential properties for potential purchase. All other use is strictly prohibited and may violate relevant federal and state law. Data last updated on
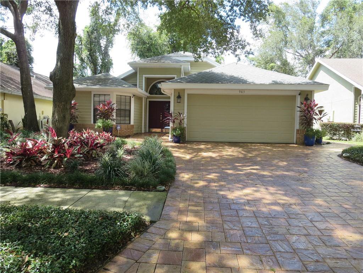
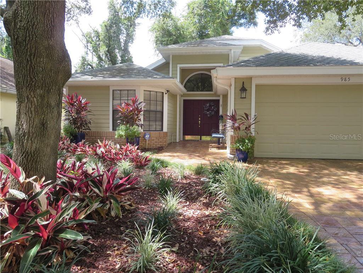
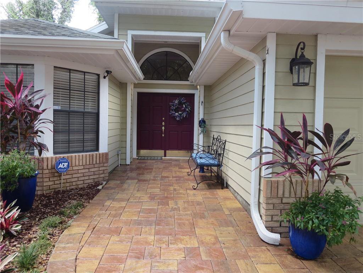
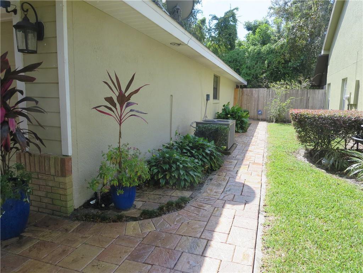
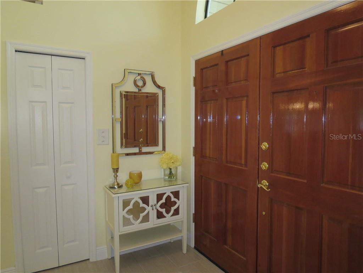
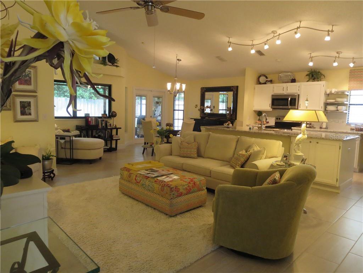
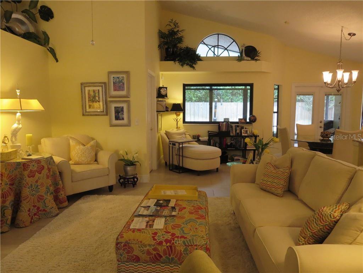
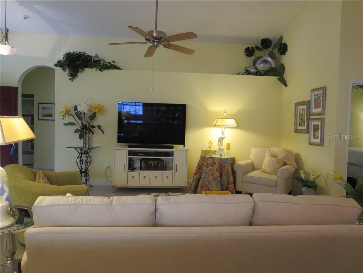
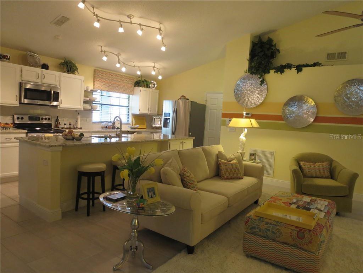
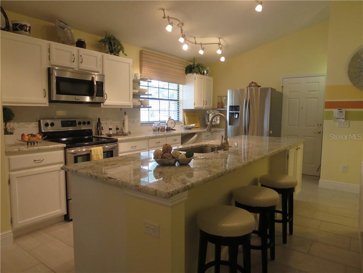
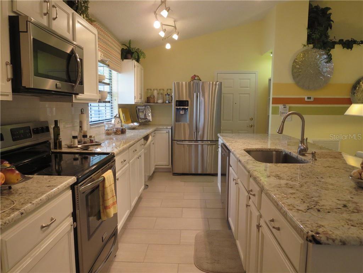
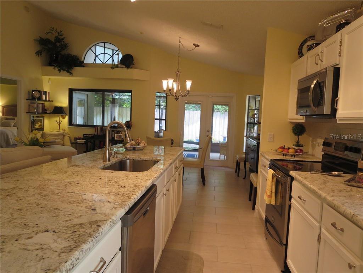
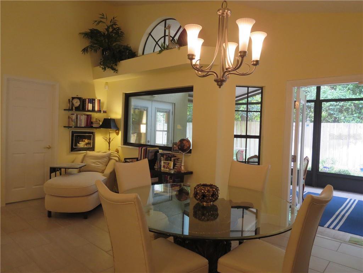
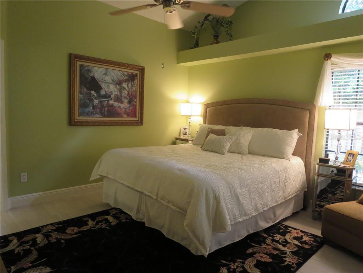
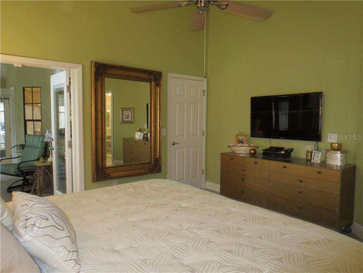
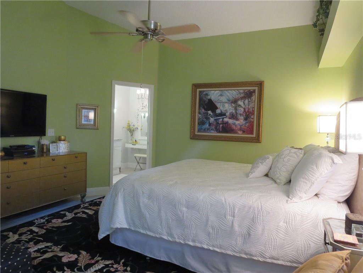
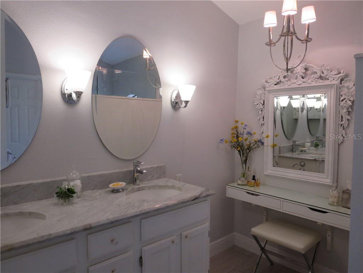
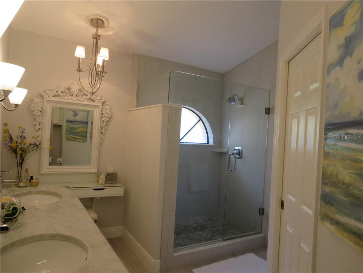
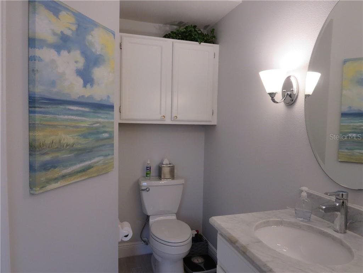

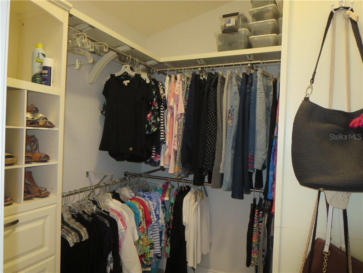
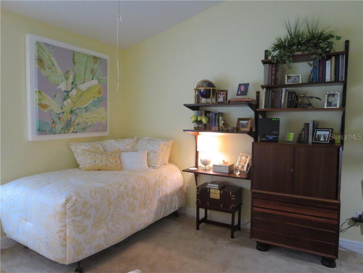
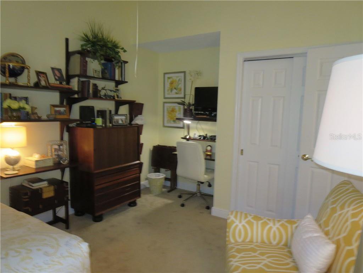
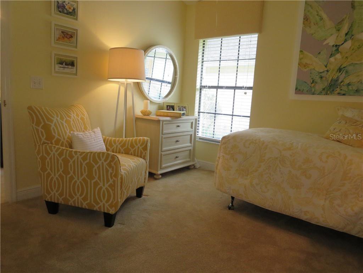
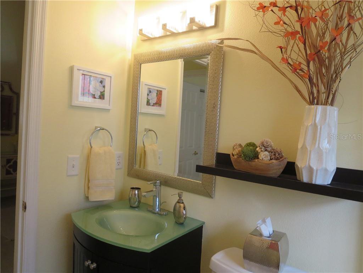
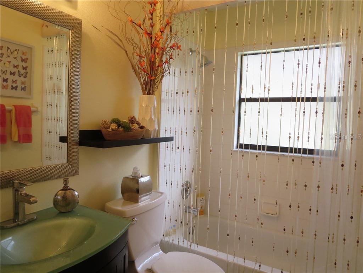
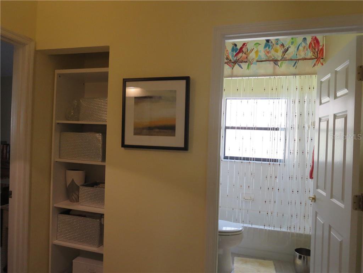
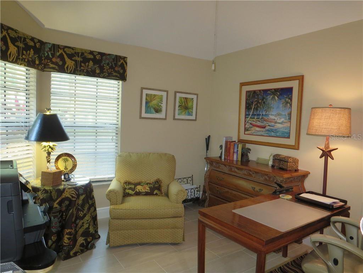
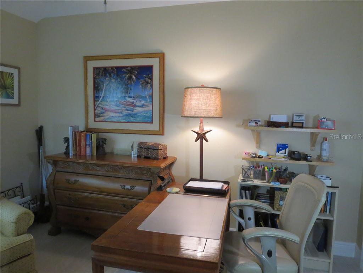
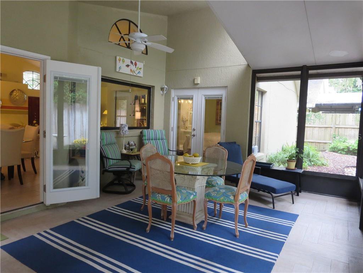
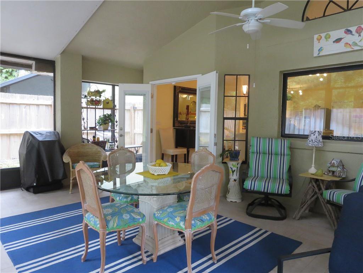
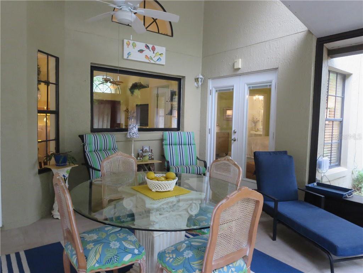
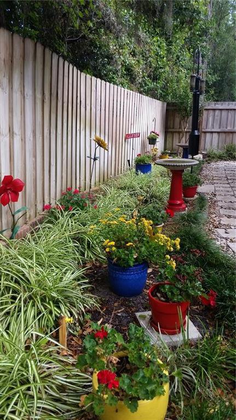
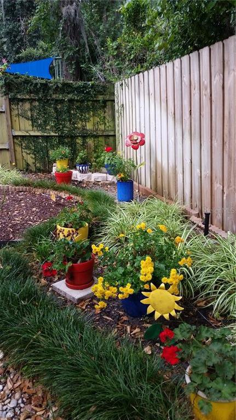
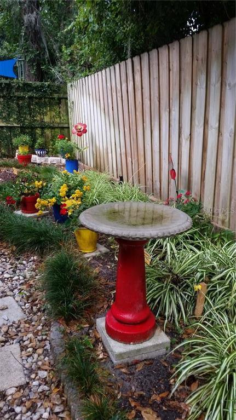
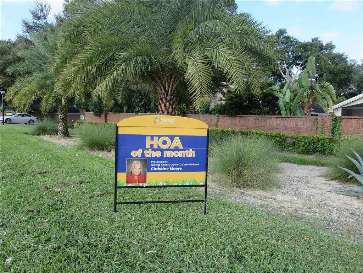
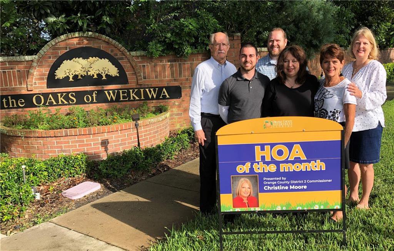
/u.realgeeks.media/belbenrealtygroup/400dpilogo.png)