118 Shellie Court, Longwood, FL 32779
- $367,500
- 3
- BD
- 2.5
- BA
- 2,939
- SqFt
- Sold Price
- $367,500
- List Price
- $384,900
- Status
- Sold
- Closing Date
- Nov 22, 2019
- MLS#
- O5811381
- Property Style
- Single Family
- Year Built
- 1980
- Bedrooms
- 3
- Bathrooms
- 2.5
- Baths Half
- 1
- Living Area
- 2,939
- Lot Size
- 13,944
- Acres
- 0.32
- Total Acreage
- 1/4 Acre to 21779 Sq. Ft.
- Legal Subdivision Name
- Forest Park Estates Sec 2
- MLS Area Major
- Longwood/Wekiva Springs
Property Description
This is the immaculate, move in ready home you have been waiting on in the sought after Lake Brantley School district! This lovely home will attract your eyes the minute you pull up to the quiet cul-de-sac as it sits on a hill with brick pavers gracing the front driveway. As you enter the Foyer you will quickly see the open floor plan, beautiful Anderson hardwood floors throughout and appreciate this home as the perfect Entertaining Home! The oversized Kitchen has an island and stainless steel appliances and the Breakfast Room is sunny and bright; perfect for your morning coffee! Separate Dining Room and Living Room which has a wood burning fireplace and opens up to the spacious Game Room with a pool table. Can't you just picture your children hanging out in this private TV/Game Room which opens up to the beautiful backyard? There is a half bath in the Game Room and it can be closed off for an office and privacy! Mom and Dad will love the oversized Master Bedroom with a recently renovated, stunning Master Bath with Dual Shower and a huge walk in closet. The Master Bedroom also opens up to the Chicago Brick patio which is the perfect spot for a fire pit area! The beautifully landscaped yard has a ton of room for the kids to play! 2 additional oversized bedrooms with lots of closet space and a renovated beautiful guest bath!2008-40 year Roof, 2 Lenox AC's installed 2016, all Pella Double Pane Windows and Plantation Shutters! Close to restaurants, shops and malls! You will love living in this home!
Additional Information
- Taxes
- $2980
- Minimum Lease
- No Minimum
- Community Features
- No Deed Restriction
- Property Description
- One Story
- Zoning
- R-1AAA
- Interior Layout
- Ceiling Fans(s), Skylight(s), Split Bedroom, Walk-In Closet(s)
- Interior Features
- Ceiling Fans(s), Skylight(s), Split Bedroom, Walk-In Closet(s)
- Floor
- Carpet, Ceramic Tile, Wood
- Appliances
- Dishwasher, Disposal, Dryer, Range, Range Hood, Refrigerator, Washer
- Utilities
- Cable Available, Cable Connected
- Heating
- Central
- Air Conditioning
- Central Air
- Fireplace Description
- Living Room, Wood Burning
- Exterior Construction
- Block
- Exterior Features
- Irrigation System, Sidewalk
- Roof
- Shingle
- Foundation
- Slab
- Pool
- No Pool
- Garage Carport
- 2 Car Garage
- Garage Spaces
- 2
- Garage Features
- Garage Door Opener, Garage Faces Side
- Garage Dimensions
- 21x21
- Pets
- Allowed
- Flood Zone Code
- X
- Parcel ID
- 07-21-29-5FD-0000-0090
- Legal Description
- LOT 9 FOREST PARK ESTATES SEC 2 PB 23 PGS 64 & 65
Mortgage Calculator
Listing courtesy of CHARLES RUTENBERG REALTY ORLANDO. Selling Office: KELLER WILLIAMS HERITAGE REALTY.
StellarMLS is the source of this information via Internet Data Exchange Program. All listing information is deemed reliable but not guaranteed and should be independently verified through personal inspection by appropriate professionals. Listings displayed on this website may be subject to prior sale or removal from sale. Availability of any listing should always be independently verified. Listing information is provided for consumer personal, non-commercial use, solely to identify potential properties for potential purchase. All other use is strictly prohibited and may violate relevant federal and state law. Data last updated on
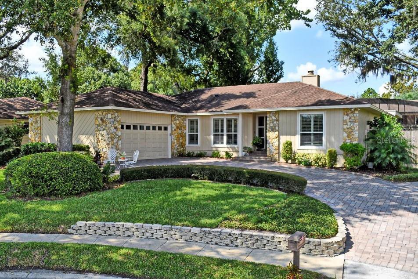
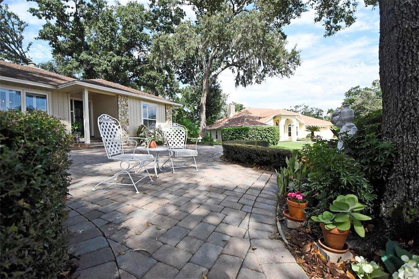
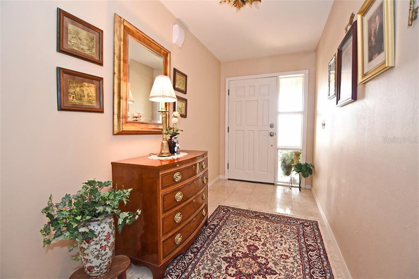
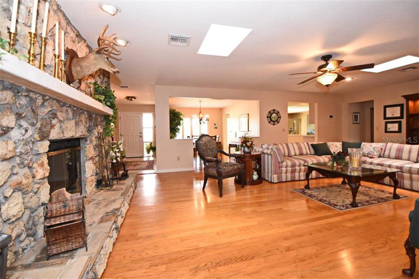
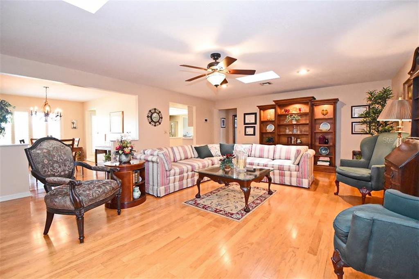
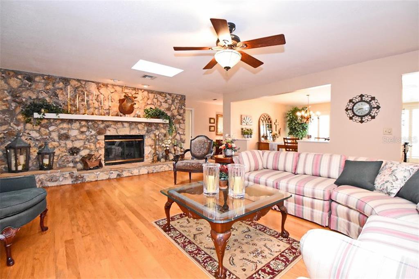
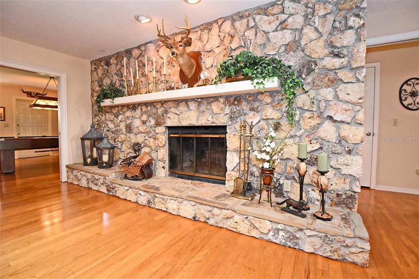
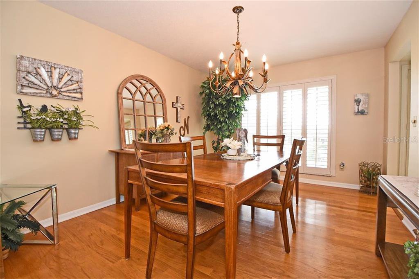
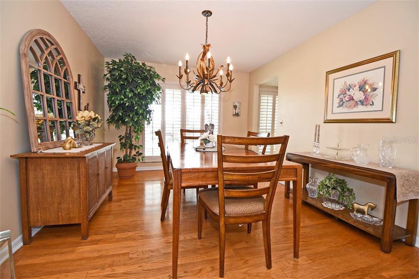
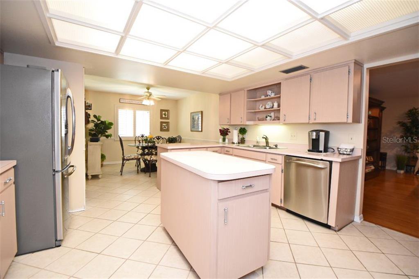
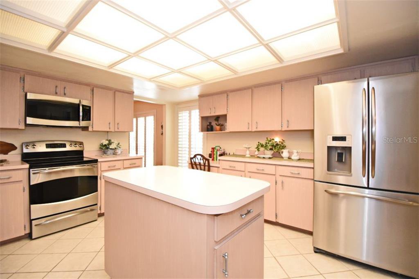
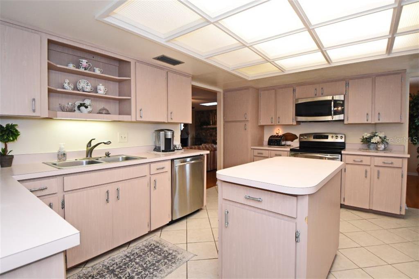
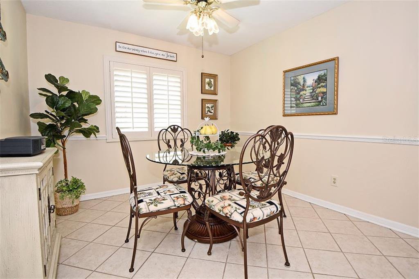
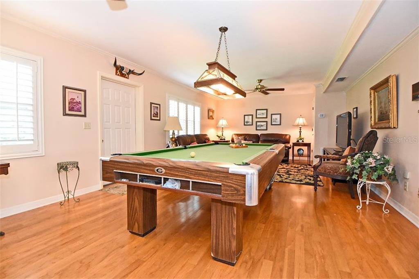
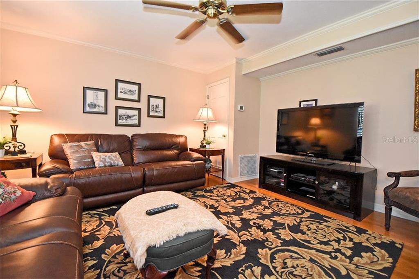
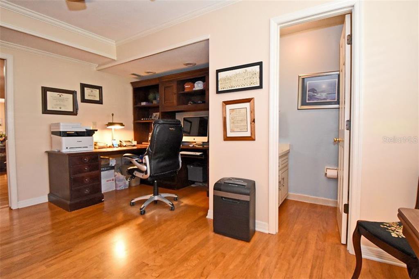
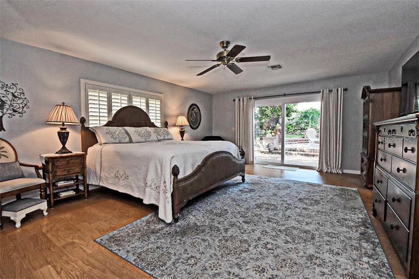
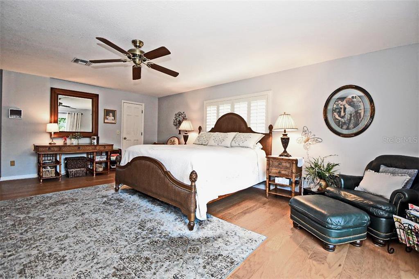
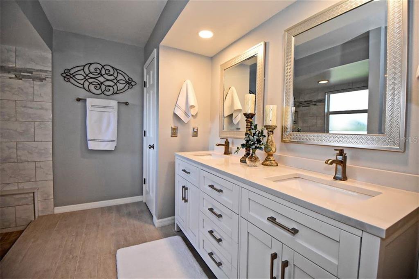
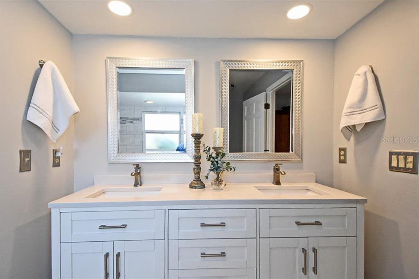
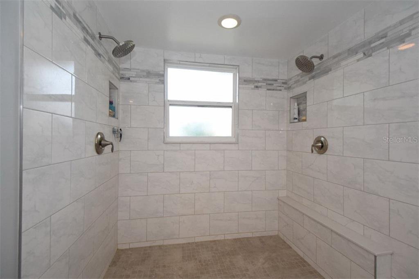
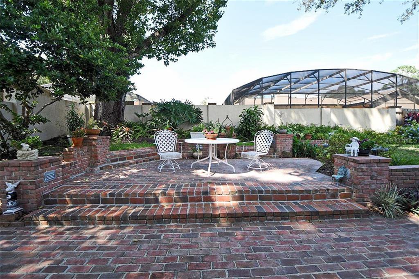
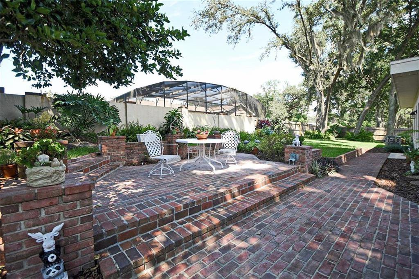
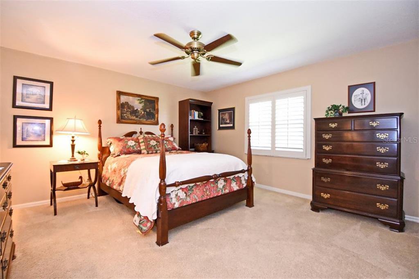
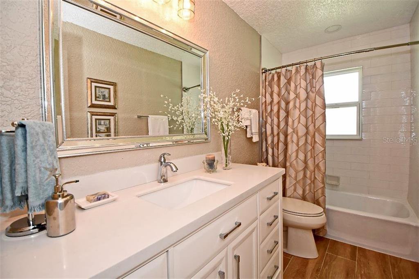
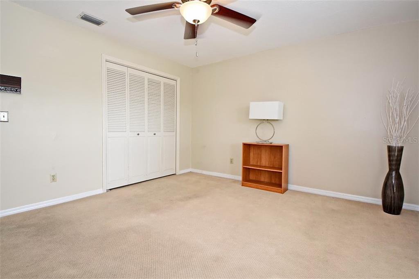
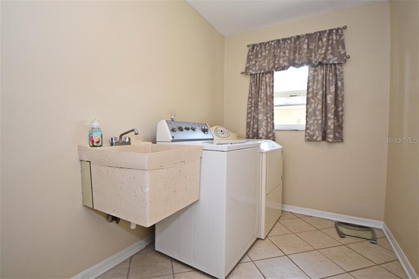
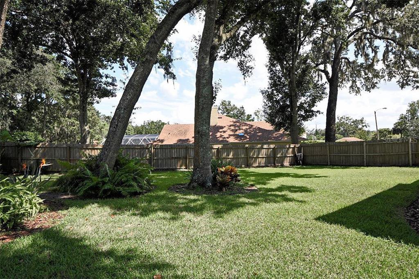
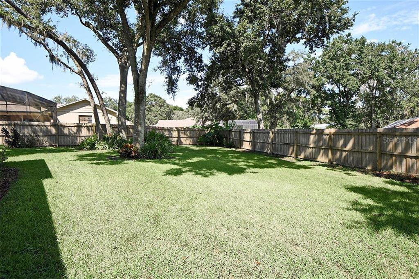

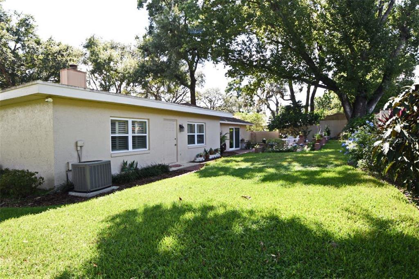
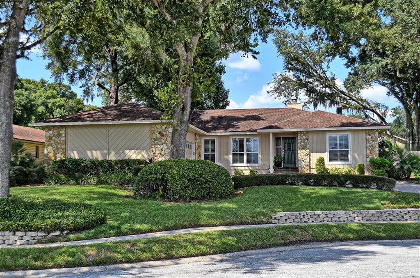
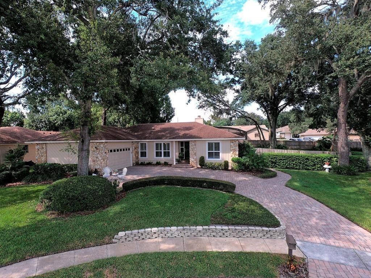
/u.realgeeks.media/belbenrealtygroup/400dpilogo.png)