3359 Horseshoe Bend Court, Longwood, FL 32779
- $962,000
- 4
- BD
- 4.5
- BA
- 5,288
- SqFt
- Sold Price
- $962,000
- List Price
- $1,024,700
- Status
- Sold
- Closing Date
- Jan 31, 2020
- MLS#
- O5811124
- Property Style
- Single Family
- Architectural Style
- Traditional
- Year Built
- 2001
- Bedrooms
- 4
- Bathrooms
- 4.5
- Baths Half
- 1
- Living Area
- 5,288
- Lot Size
- 32,939
- Acres
- 0.76
- Total Acreage
- 1/2 Acre to 1 Acre
- Legal Subdivision Name
- Alaqua Lakes Ph 3
- MLS Area Major
- Longwood/Wekiva Springs
Property Description
One or more photo(s) has been virtually staged. Excellent opportunity in the guard-gated community of Alaqua Lakes. Beautiful one-of-a-kind Dave Brewer custom home sited on a private, over-sized conservation lot on a quiet cul-de-sac. Designed with family and comfort in mind, this custom home employs the finest finishes with a casual easy living style. The formal areas offer high ceilings, beautiful architectural details, adjacent piano/music room, a cast stone fireplace and travertine flooring. The office/library is located off the entryway and features custom built-ins and wood flooring. Abundant natural light fills the family room and kitchen leading naturally to the outdoor entertainment areas. The kitchen features custom cabinetry, a working island, stainless steel appliances, large walk-in pantry, bar area offering extra seating and a nearby butler’s pantry and wine cellar. Enjoy Florida outdoor living with the massive lanai area including a summer kitchen with plenty of covered space for family and friends to gather. The sparkling pool and spa is a private retreat surrounded by the natural beauty of the conservation areas. Elegant master bedroom, luxurious master bathroom and a fabulous walk-in with island closet. Generous living areas with a total of four bedrooms downstairs and an upstairs bonus space with a full bar and bathroom ideal for entertaining or can be a separate in-law suite. Zoned for top schools, nearby shopping & dining, golf & tennis and close to I-4, 417 and 429. Take advantage of this opportunity and make this your home today!
Additional Information
- Taxes
- $11365
- Minimum Lease
- No Minimum
- HOA Fee
- $835
- HOA Payment Schedule
- Quarterly
- Maintenance Includes
- 24-Hour Guard, Common Area Taxes, Pool, Management, Private Road, Security
- Location
- Conservation Area, Oversized Lot
- Community Features
- Deed Restrictions, Gated, Golf Carts OK, Golf, Irrigation-Reclaimed Water, Park, Playground, Pool, Tennis Courts, Golf Community, Gated Community, Security
- Property Description
- Two Story
- Zoning
- PUD
- Interior Layout
- Built in Features, Ceiling Fans(s), Coffered Ceiling(s), Crown Molding, Eat-in Kitchen, Sauna, Solid Wood Cabinets, Stone Counters, Thermostat, Thermostat Attic Fan, Walk-In Closet(s)
- Interior Features
- Built in Features, Ceiling Fans(s), Coffered Ceiling(s), Crown Molding, Eat-in Kitchen, Sauna, Solid Wood Cabinets, Stone Counters, Thermostat, Thermostat Attic Fan, Walk-In Closet(s)
- Floor
- Carpet, Hardwood, Marble, Travertine, Wood
- Appliances
- Bar Fridge, Built-In Oven, Dishwasher, Disposal, Exhaust Fan, Gas Water Heater, Ice Maker, Microwave, Range, Range Hood, Refrigerator
- Utilities
- BB/HS Internet Available, Cable Available, Cable Connected, Electricity Connected, Natural Gas Connected, Public, Sewer Available, Sewer Connected, Sprinkler Meter, Sprinkler Recycled, Street Lights, Underground Utilities, Water Available
- Heating
- Central
- Air Conditioning
- Central Air
- Fireplace Description
- Gas, Living Room
- Exterior Construction
- Block, Stucco
- Exterior Features
- French Doors, Irrigation System, Lighting, Outdoor Kitchen, Sauna, Sidewalk, Sprinkler Metered, Storage
- Roof
- Tile
- Foundation
- Slab
- Pool
- Community, Private
- Pool Type
- Heated, In Ground, Lighting, Screen Enclosure
- Garage Carport
- 3 Car Garage
- Garage Spaces
- 3
- Garage Features
- Circular Driveway, Driveway, Garage Faces Rear, Oversized
- Garage Dimensions
- 44x25
- Elementary School
- Heathrow Elementary
- Middle School
- Markham Woods Middle
- High School
- Lake Mary High
- Pets
- Allowed
- Flood Zone Code
- X
- Parcel ID
- 15-20-29-501-0000-0330
- Legal Description
- LOT 33 ALAQUA LAKES PH 3 PB 54 PGS 73 THRU 75
Mortgage Calculator
Listing courtesy of PREMIER REALTY PARTNERS INC. Selling Office: THE TITAN REALTY GROUP.
StellarMLS is the source of this information via Internet Data Exchange Program. All listing information is deemed reliable but not guaranteed and should be independently verified through personal inspection by appropriate professionals. Listings displayed on this website may be subject to prior sale or removal from sale. Availability of any listing should always be independently verified. Listing information is provided for consumer personal, non-commercial use, solely to identify potential properties for potential purchase. All other use is strictly prohibited and may violate relevant federal and state law. Data last updated on
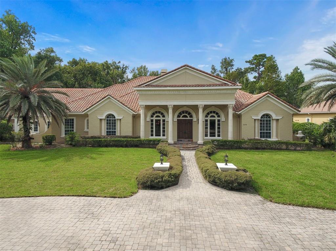
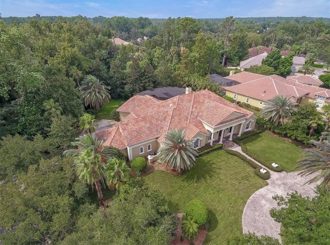
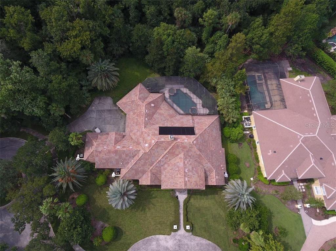
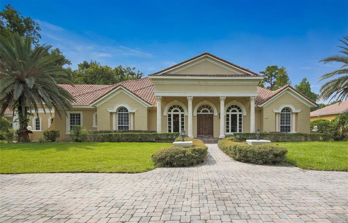
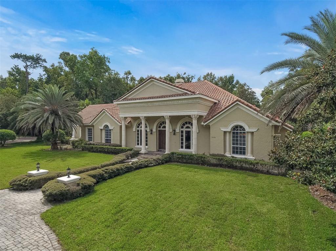
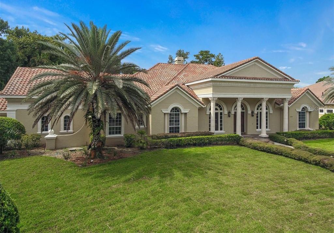
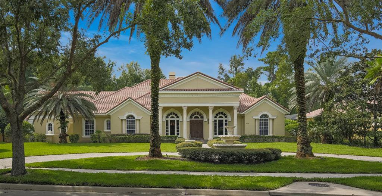
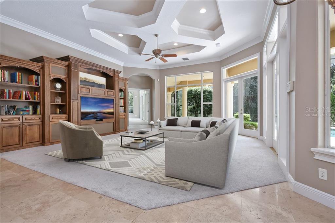
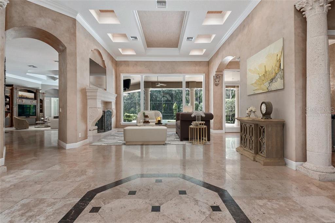

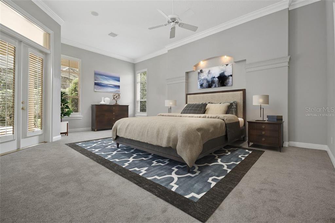
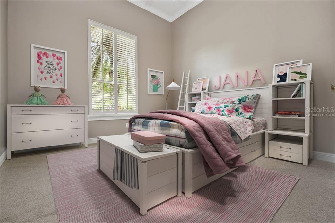
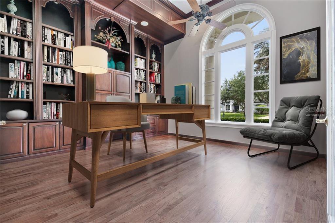
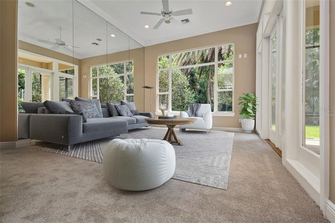
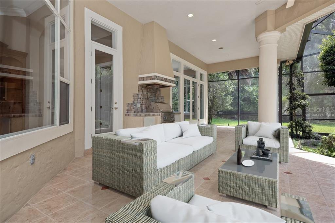
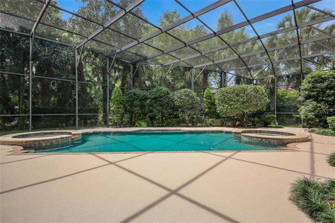
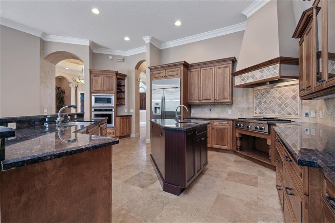
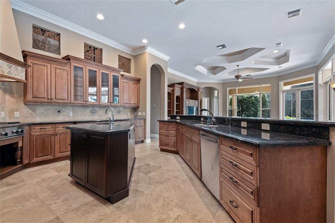
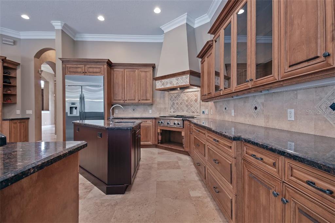
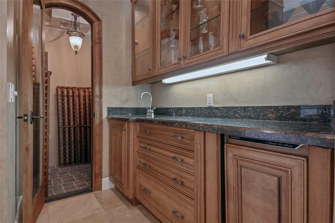
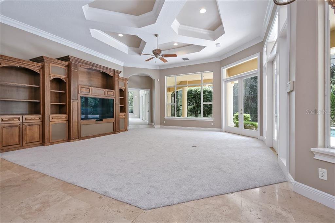
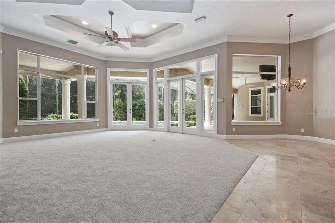
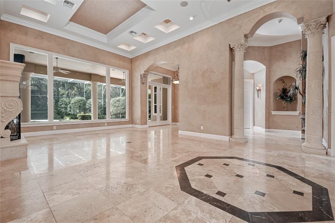
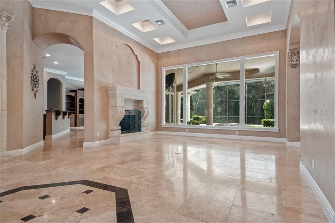
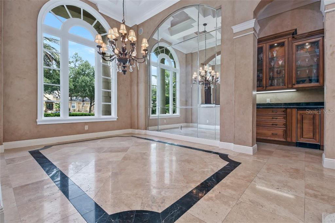
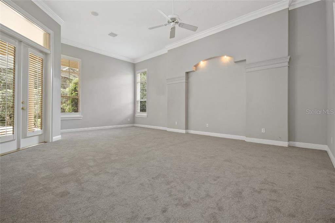
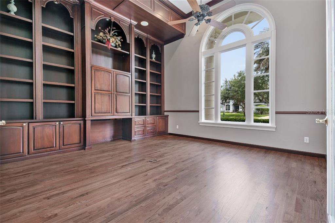
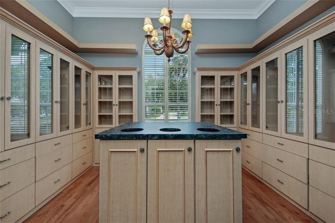
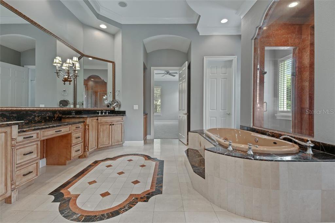
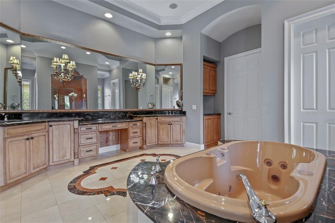
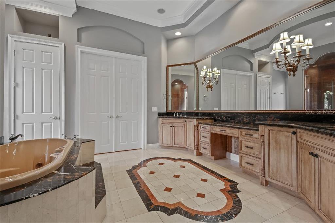
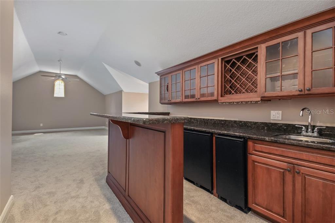
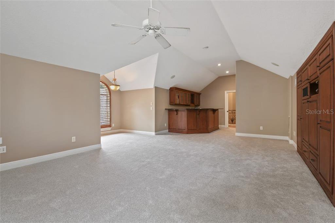
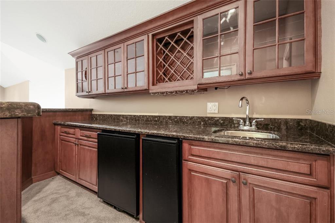
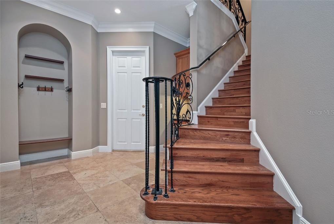
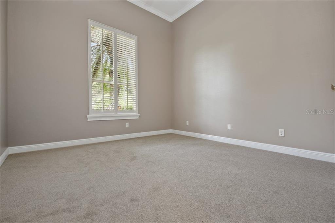
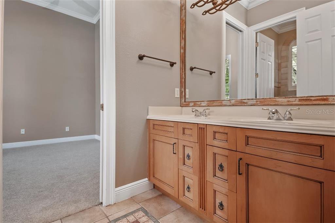
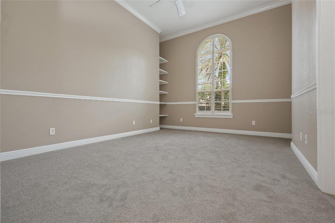
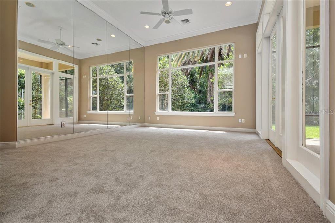
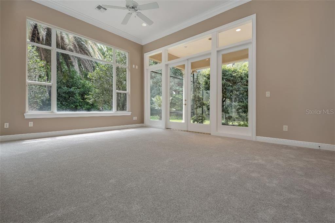
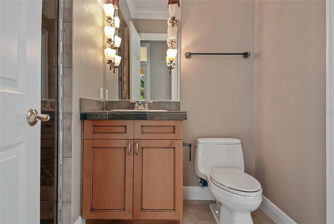
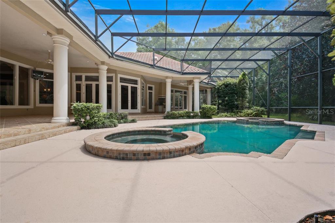
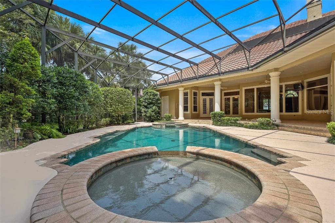
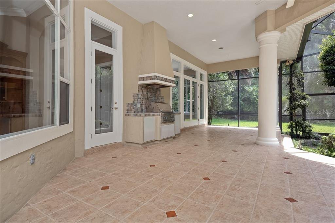
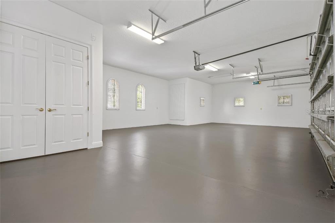
/u.realgeeks.media/belbenrealtygroup/400dpilogo.png)