2126 Howard Drive, Winter Park, FL 32789
- $595,000
- 3
- BD
- 2
- BA
- 2,024
- SqFt
- Sold Price
- $595,000
- List Price
- $595,000
- Status
- Sold
- Closing Date
- Oct 18, 2019
- MLS#
- O5810711
- Property Style
- Single Family
- Architectural Style
- Florida, Ranch
- Year Built
- 1957
- Bedrooms
- 3
- Bathrooms
- 2
- Living Area
- 2,024
- Lot Size
- 11,880
- Acres
- 0.27
- Total Acreage
- Up to 10, 889 Sq. Ft.
- Legal Subdivision Name
- Timberlane
- MLS Area Major
- Winter Park
Property Description
This Gorgeous One Story Home With A Saltwater POOL Is Perfect For The Most Discerning Of Buyers! This Home Has Not Only Been Completely Upgraded But Also Exemplifies "Pride Of Ownership"! The 3 Bedrooms/2 Bath Home Has a Spacious Living Room With Fully Remodeled Kitchen As Well As a Large Bonus Room! Any Chef Or Kitchen Aficionado Would Fall In Love With The Kitchen! Soft Close Wood Cabinets, Custom Backsplash, LG Stainless Appliances, Gas Stove/Range, Pot Filler and Deep Farmhouse Sink! The Home Features A Newer Roof, Recently Resurfaced Pebbletec Pool, and Gas Tankless Hotwater Heater! In addition, The Exterior Of The Home Was Recently Painted And A Full Landscaping Design Completed In Front And Back Of The House! Home Has Been Completely Renovated Since 2011! All Electrical and Plumbing, New Windows, Custom Plantation Wood Shutters, Enclosed Laundry Room With Custom Cabinets and Room For Extra Fridge, Upgraded Commercial Grade Trane A/C, Pool Cage And New Patio Pavers Just To Name A Few! Bathrooms Have Been Upgraded As Well As The Exquisite Hardwood Floors In The Family Room, Dining Room And Bedrooms And Upgraded Tile In Bathrooms, Kitchen, Laundry Room And Bonus Room! Home Is Great For Entertaining With Surround Sound Inside As Well As On The Patio! Every Bedroom Has Custom Closets With Drawers and Lighting Has Been Updated Inside and Out! . Located Across The Street From Baldwin Park And Minutes To Park Avenue and Downtown Orlando! Also Zoned For Audubon Park K-8 and Winter Park High School!
Additional Information
- Taxes
- $3996
- Location
- City Limits, Oversized Lot, Sidewalk, Paved
- Community Features
- No Deed Restriction
- Property Description
- One Story
- Zoning
- R-1A
- Interior Layout
- Living Room/Dining Room Combo, Master Downstairs, Solid Surface Counters, Stone Counters
- Interior Features
- Living Room/Dining Room Combo, Master Downstairs, Solid Surface Counters, Stone Counters
- Floor
- Hardwood, Tile
- Appliances
- Built-In Oven, Dishwasher, Dryer, Microwave, Range, Range Hood, Refrigerator, Washer, Wine Refrigerator
- Utilities
- Propane
- Heating
- Central, Electric
- Air Conditioning
- Central Air
- Fireplace Description
- Family Room, Wood Burning
- Exterior Construction
- Block, Brick
- Exterior Features
- Fence, French Doors, Irrigation System, Rain Gutters
- Roof
- Shingle
- Foundation
- Slab
- Pool
- Private
- Pool Type
- Child Safety Fence, In Ground, Lighting, Outside Bath Access, Salt Water, Screen Enclosure
- Garage Carport
- 2 Car Garage
- Garage Spaces
- 2
- Garage Dimensions
- 21x19
- Elementary School
- Audubon Park K-8
- Middle School
- Audubon Park K-8
- High School
- Winter Park High
- Flood Zone Code
- X
- Parcel ID
- 17-22-30-8672-02-180
- Legal Description
- TIMBERLANE U/108 LOT 18 BLK B
Mortgage Calculator
Listing courtesy of KELLER WILLIAMS WINTER PARK. Selling Office: CORE GROUP REAL ESTATE LLC.
StellarMLS is the source of this information via Internet Data Exchange Program. All listing information is deemed reliable but not guaranteed and should be independently verified through personal inspection by appropriate professionals. Listings displayed on this website may be subject to prior sale or removal from sale. Availability of any listing should always be independently verified. Listing information is provided for consumer personal, non-commercial use, solely to identify potential properties for potential purchase. All other use is strictly prohibited and may violate relevant federal and state law. Data last updated on
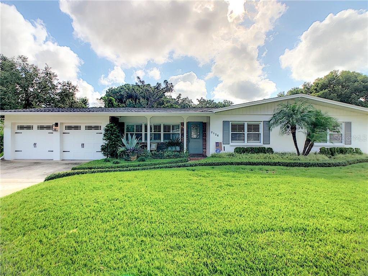
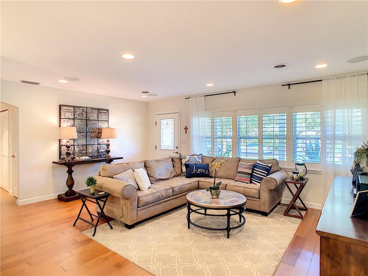
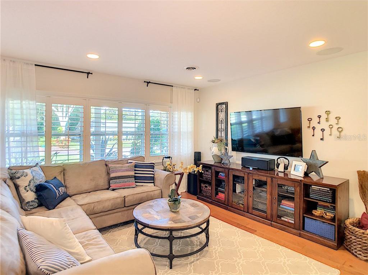
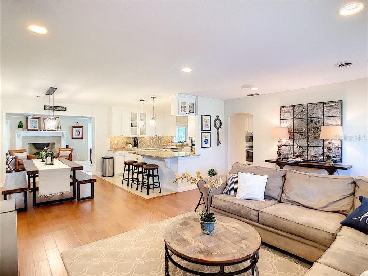
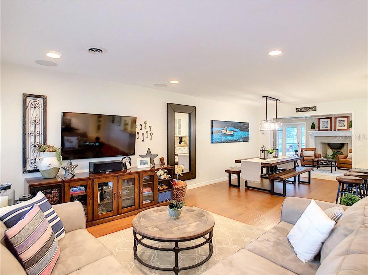

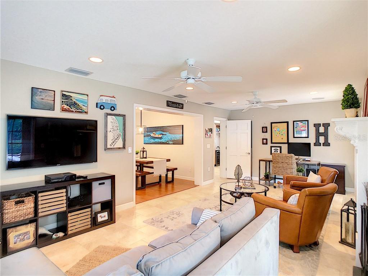


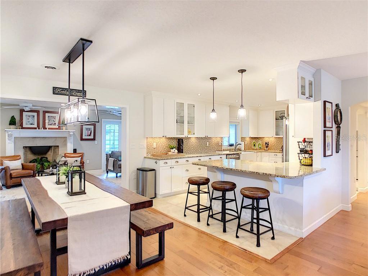
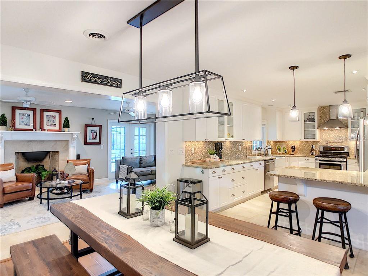
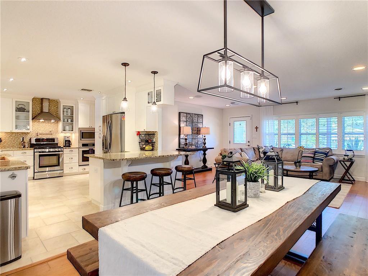
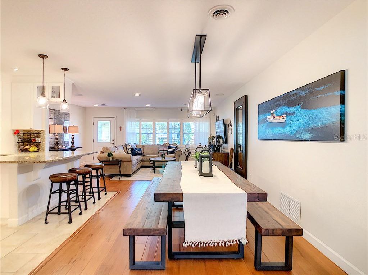
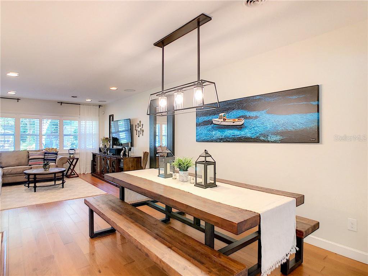

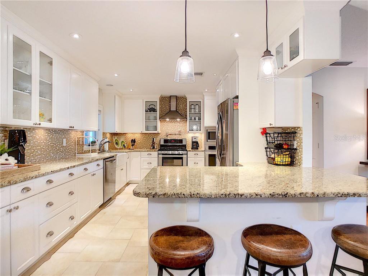
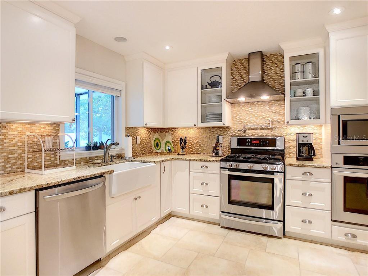
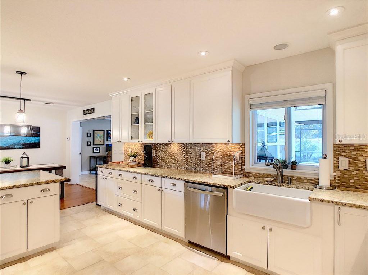
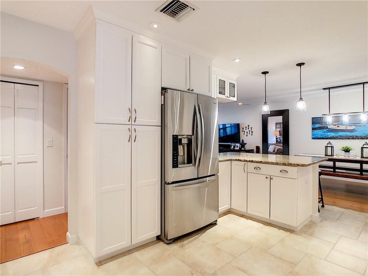
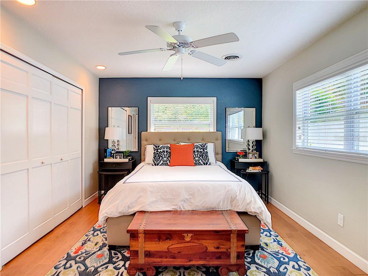
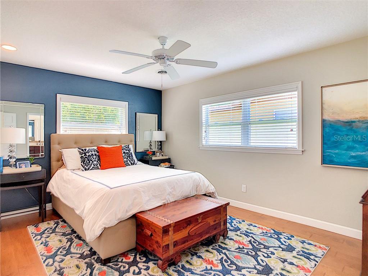
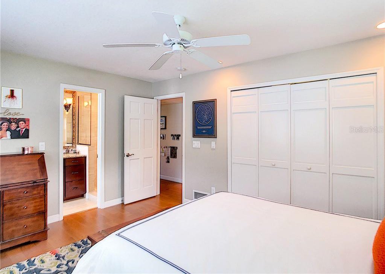
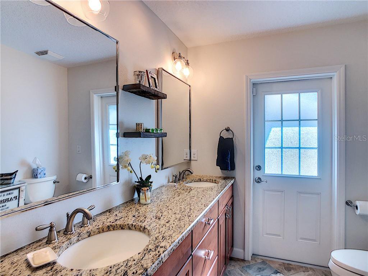

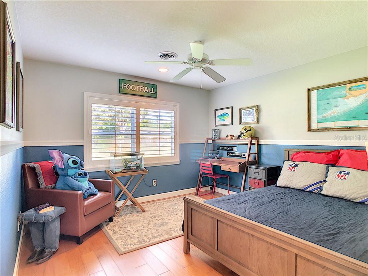
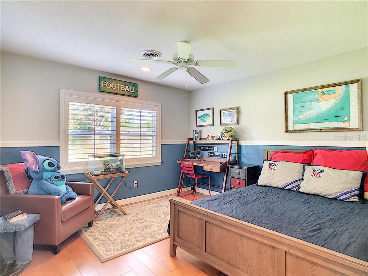
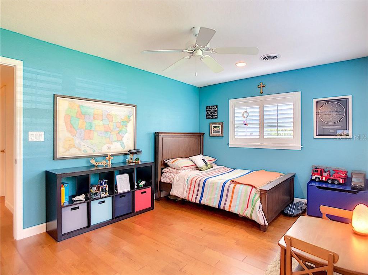
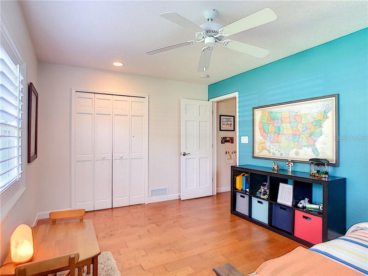
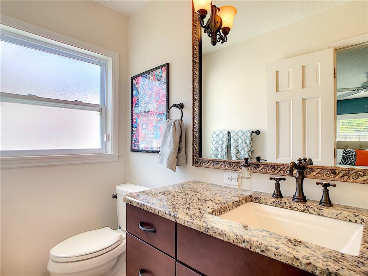
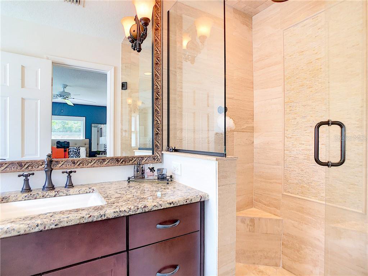
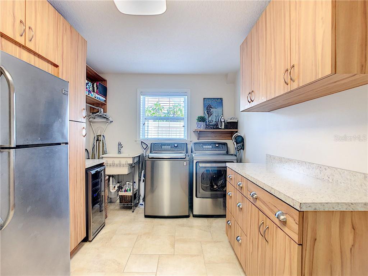
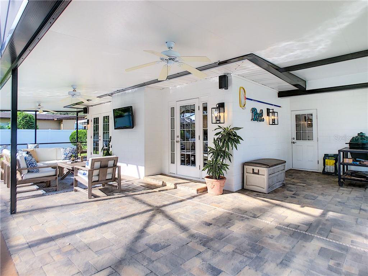
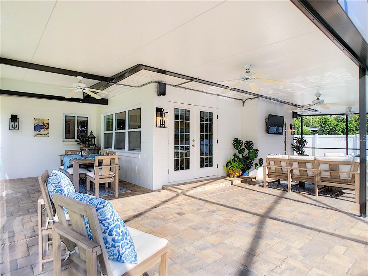
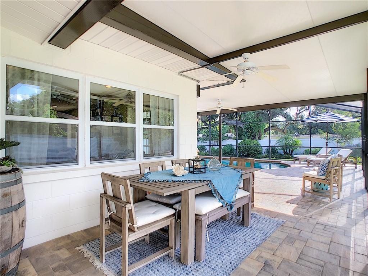



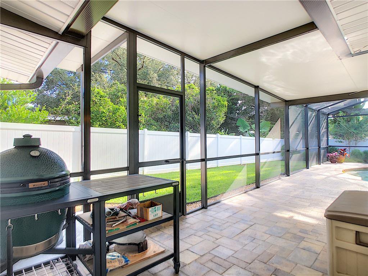
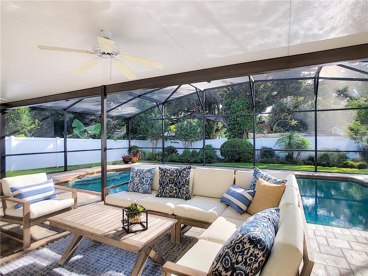
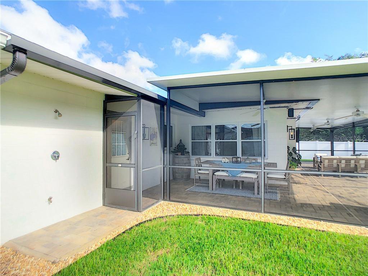
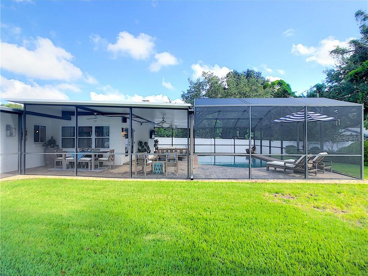
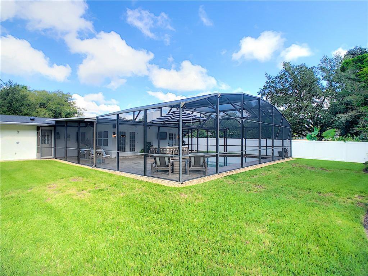

/u.realgeeks.media/belbenrealtygroup/400dpilogo.png)