1204 Degraw Drive, Apopka, FL 32712
- $385,000
- 5
- BD
- 4
- BA
- 3,904
- SqFt
- Sold Price
- $385,000
- List Price
- $387,500
- Status
- Sold
- Closing Date
- Dec 02, 2019
- MLS#
- O5809771
- Property Style
- Single Family
- Year Built
- 2016
- Bedrooms
- 5
- Bathrooms
- 4
- Living Area
- 3,904
- Lot Size
- 11,967
- Acres
- 0.27
- Total Acreage
- 1/4 Acre to 21779 Sq. Ft.
- Legal Subdivision Name
- Rock Springs Ridge
- MLS Area Major
- Apopka
Property Description
REDUCED..Gorgeous 5 bed/4 full bath 3900+ sq ft home in Rock Springs Ridge. Located at the North entrance, this house was built in 2016 and is only 3 years old. Just outside the neighborhood, Orange county is building a new elementary and middle school. Inside the house, there is a lovely large kitchen with granite, backsplash and all Stainless Steel appliances. Sit at the island to eat or at the kitchen table. There are 20' volume ceilings in the living room as you enter. Decorator chosen curtains on the 20' windows stay and the unique chandelier. There are two pantries, a closet in the kitchen and a larger walk-in in the hallway. The downstairs bedroom is a perfect mother in law area. The bathroom was updated to shower only for easy access. The spacious family room is open to the kitchen with lots of room. Dining room and living room are partially open to the kitchen. This is an open plan. The other 4 roomy bedrooms and a large bonus area are on the second floor. The laundry is conveniently located upstairs also. The 5th bedroom has a built in office. Included is a Murphy bed for extra company. Outside they installed rain gutters and downspouts and did a lot of landscaping and they fenced in the back yard. They hung specialty chandeliers and pendants throughout the house. This house has everything you could be looking for. You can exit to the north and are only minutes to the 429. Come see it. Ask your realtor for feature sheet. Gorgeous!! This house could be under audio/visual surveillance.
Additional Information
- Taxes
- $4165
- Minimum Lease
- 7 Months
- HOA Fee
- $105
- HOA Payment Schedule
- Quarterly
- Community Features
- No Deed Restriction
- Property Description
- Two Story
- Zoning
- PUD
- Interior Layout
- Built in Features, Cathedral Ceiling(s), Ceiling Fans(s), High Ceilings, Kitchen/Family Room Combo, Solid Surface Counters, Walk-In Closet(s), Window Treatments
- Interior Features
- Built in Features, Cathedral Ceiling(s), Ceiling Fans(s), High Ceilings, Kitchen/Family Room Combo, Solid Surface Counters, Walk-In Closet(s), Window Treatments
- Floor
- Carpet, Ceramic Tile, Granite
- Appliances
- Dishwasher, Disposal, Electric Water Heater, Microwave, Range, Refrigerator
- Utilities
- Cable Available, Cable Connected, Electricity Connected
- Heating
- Electric
- Air Conditioning
- Central Air
- Exterior Construction
- Block, Stucco
- Exterior Features
- Fence, Irrigation System, Rain Gutters, Sidewalk, Sliding Doors
- Roof
- Shingle
- Foundation
- Slab
- Pool
- No Pool
- Garage Carport
- 3 Car Garage
- Garage Spaces
- 3
- Garage Dimensions
- 30x22
- Elementary School
- Wolf Lake Elem
- Middle School
- Wolf Lake Middle
- High School
- Apopka High
- Pets
- Allowed
- Flood Zone Code
- X
- Parcel ID
- 17-20-28-7431-01-106
- Legal Description
- ROCK SPRINGS RIDGE PHASE 7-B 87/83 LOT 1106
Mortgage Calculator
Listing courtesy of COLDWELL BANKER RESIDENTIAL RE. Selling Office: EXP REALTY LLC.
StellarMLS is the source of this information via Internet Data Exchange Program. All listing information is deemed reliable but not guaranteed and should be independently verified through personal inspection by appropriate professionals. Listings displayed on this website may be subject to prior sale or removal from sale. Availability of any listing should always be independently verified. Listing information is provided for consumer personal, non-commercial use, solely to identify potential properties for potential purchase. All other use is strictly prohibited and may violate relevant federal and state law. Data last updated on
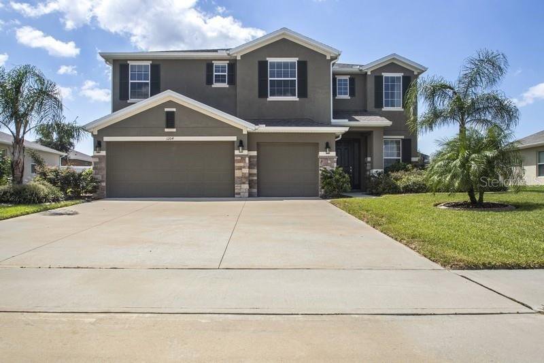
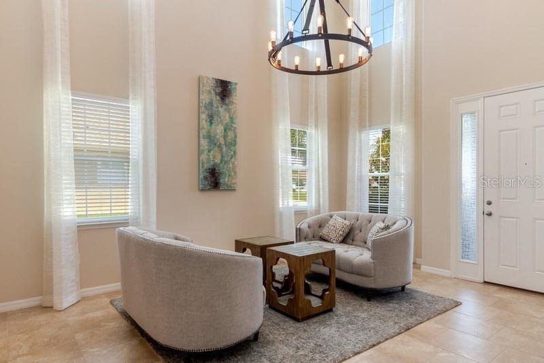
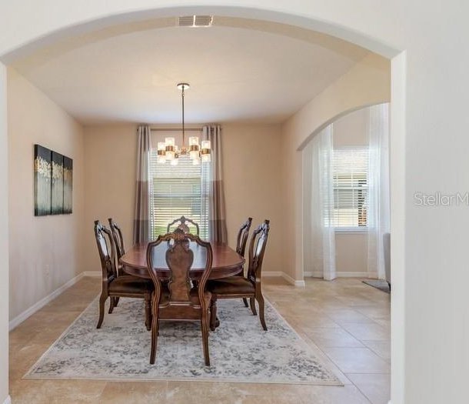
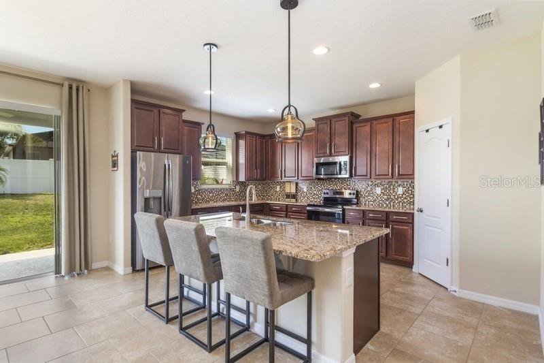


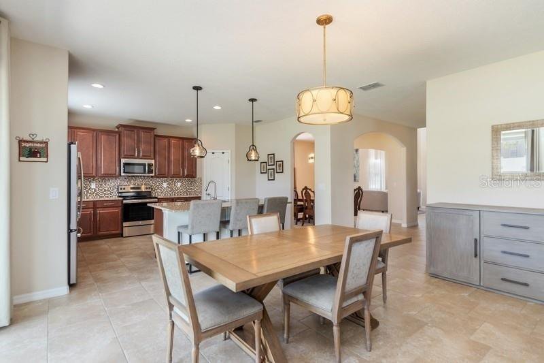
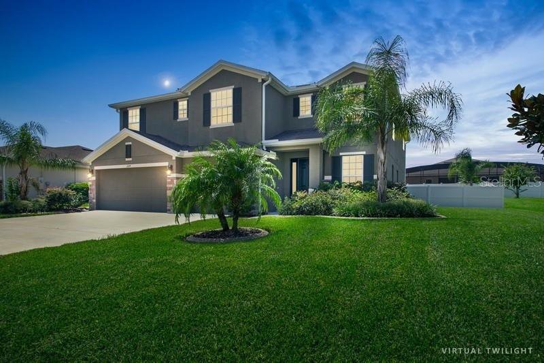
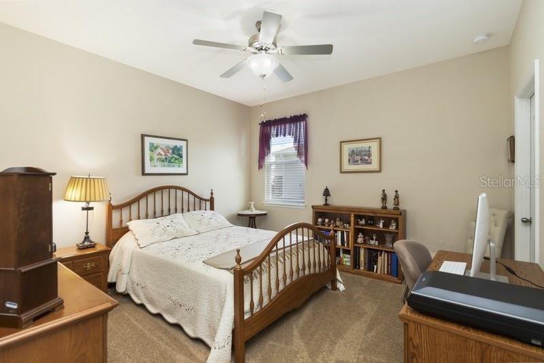
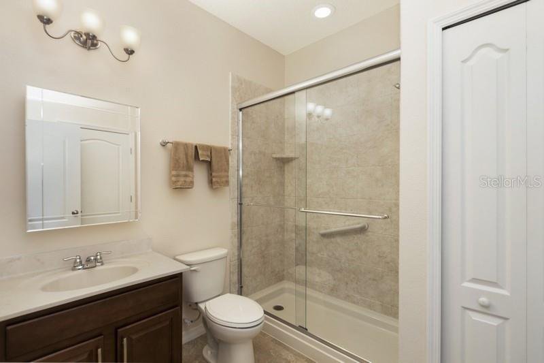
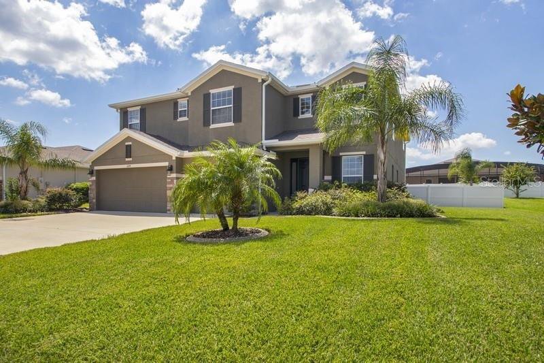
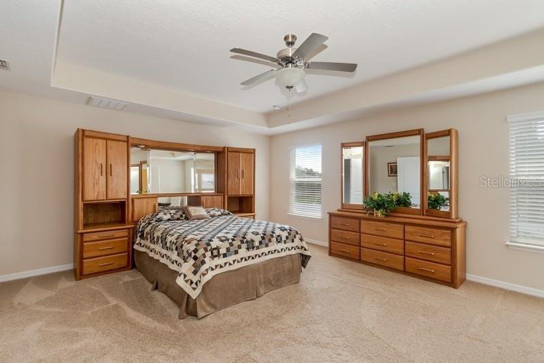
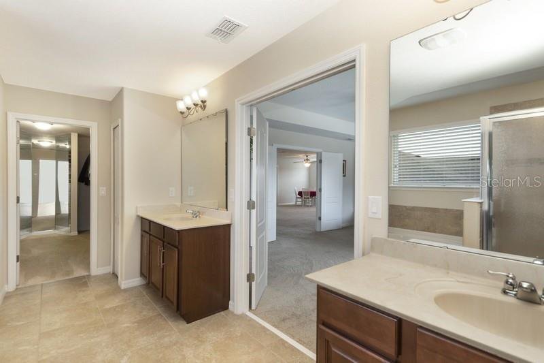

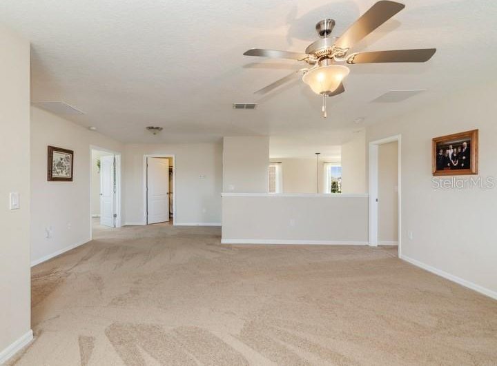
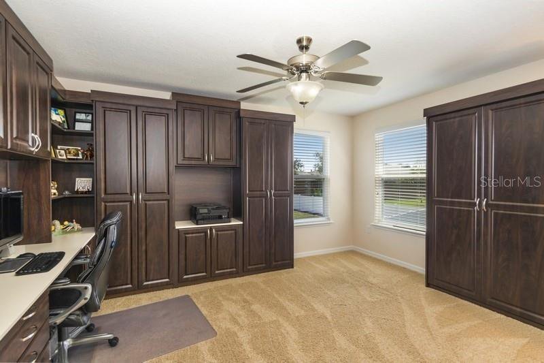
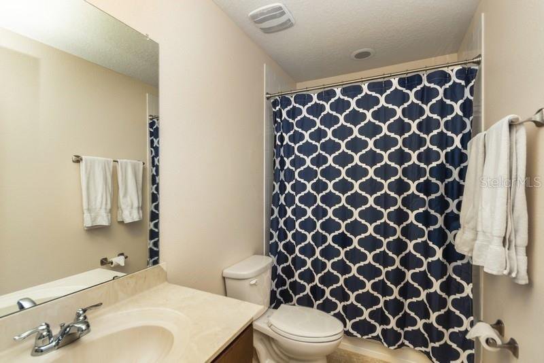
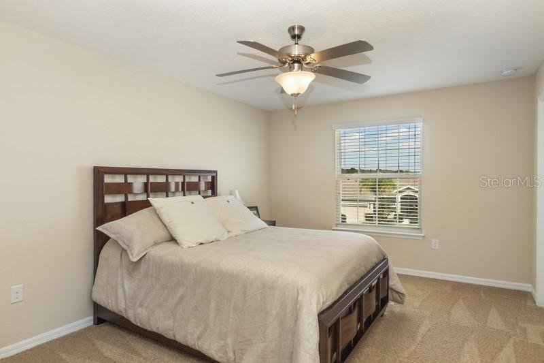
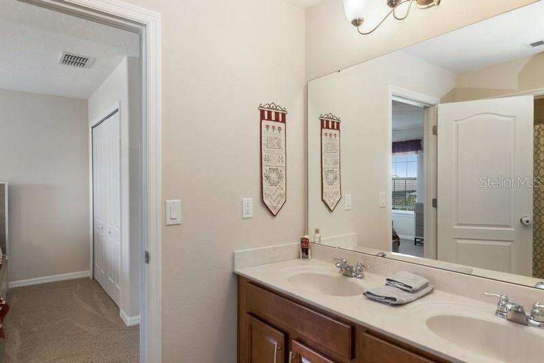
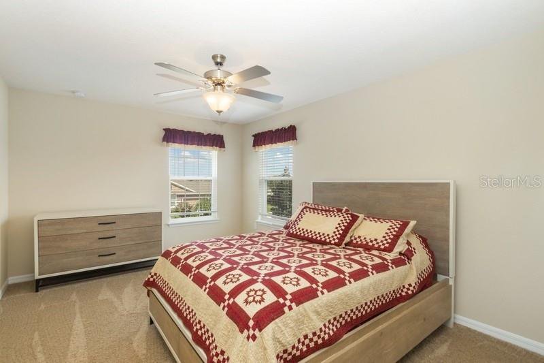
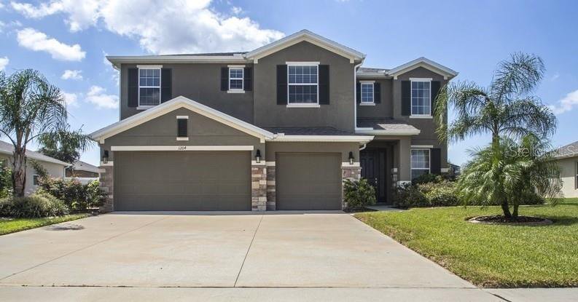
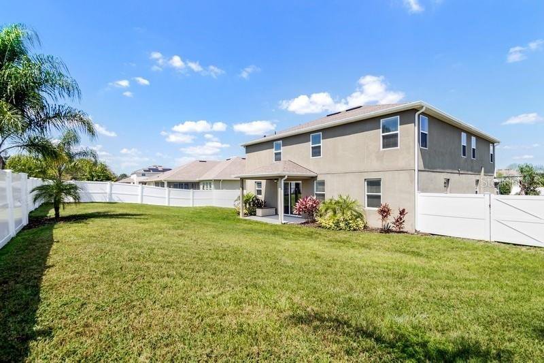
/u.realgeeks.media/belbenrealtygroup/400dpilogo.png)