9624 Camberley Circle, Orlando, FL 32836
- $585,000
- 5
- BD
- 3
- BA
- 3,141
- SqFt
- Sold Price
- $585,000
- List Price
- $585,000
- Status
- Sold
- Closing Date
- Apr 06, 2021
- MLS#
- O5809682
- Property Style
- Single Family
- Year Built
- 1993
- Bedrooms
- 5
- Bathrooms
- 3
- Living Area
- 3,141
- Lot Size
- 15,517
- Acres
- 0.36
- Total Acreage
- 1/4 to less than 1/2
- Legal Subdivision Name
- Brentwood Club Ph 01
- MLS Area Major
- Orlando/Dr. Phillips/Bay Vista
Property Description
Stunning home located in the much sought-after community of Brentwood Club in Dr Phillips. This beautiful residence sits on a large lot and its single story design is a stress-free luxury living. The chef in the family will love the granite counter-tops kitchen, 42” cabinets, and stainless steel appliances. Heated pool and SPA with outside bath access and screen all over. French doors let many lights come in, 3 year old AC and Air Handler, New sprinkler system, all alarm and security systems, outdoor summer kitchen and grill, owners recently spent $25,000 remodeling including new re-plumbing the whole house, new interior painting throughout, roof pressure wash and repairs, new water boiler, new garage floor epoxy paint, all appliances included. Private rear yard, Circular drive that fits many cars besides the 3-car garage. All this is in the great living of Dr. Phillips with the top A schools, parks, minutes to major attractions and yet far enough to avoid tourist traffic, and one of the best shopping & dining areas in Orlando – WON’T LAST!
Additional Information
- Taxes
- $6044
- Minimum Lease
- No Minimum
- HOA Fee
- $625
- HOA Payment Schedule
- Annually
- Maintenance Includes
- Security
- Community Features
- Tennis Courts, No Deed Restriction
- Property Description
- One Story
- Zoning
- R-1AA
- Interior Layout
- Attic Fan, Ceiling Fans(s), Crown Molding, Eat-in Kitchen, High Ceilings, Kitchen/Family Room Combo, Living Room/Dining Room Combo, Open Floorplan, Split Bedroom, Walk-In Closet(s)
- Interior Features
- Attic Fan, Ceiling Fans(s), Crown Molding, Eat-in Kitchen, High Ceilings, Kitchen/Family Room Combo, Living Room/Dining Room Combo, Open Floorplan, Split Bedroom, Walk-In Closet(s)
- Floor
- Carpet, Ceramic Tile, Wood
- Appliances
- Built-In Oven, Dishwasher, Disposal, Dryer, Microwave, Range, Range Hood, Refrigerator, Washer
- Utilities
- BB/HS Internet Available, Street Lights
- Heating
- Central
- Air Conditioning
- Central Air
- Fireplace Description
- Family Room, Wood Burning
- Exterior Construction
- Block, Stucco
- Exterior Features
- French Doors, Irrigation System, Outdoor Grill, Sliding Doors
- Roof
- Tile
- Foundation
- Slab
- Pool
- Private
- Pool Type
- Heated, In Ground, Lighting, Outside Bath Access, Pool Sweep, Screen Enclosure
- Garage Carport
- 3 Car Garage
- Garage Spaces
- 3
- Garage Dimensions
- 30X23
- Elementary School
- Bay Meadows Elem
- Middle School
- Southwest Middle
- High School
- Dr. Phillips High
- Pets
- Allowed
- Flood Zone Code
- X
- Parcel ID
- 03-24-28-0898-00-040
- Legal Description
- BRENTWOOD CLUB PHASE 1 25/150 LOT 4
Mortgage Calculator
Listing courtesy of KELLER WILLIAMS CLASSIC. Selling Office: PREMIER SOTHEBYS INT'L REALTY.
StellarMLS is the source of this information via Internet Data Exchange Program. All listing information is deemed reliable but not guaranteed and should be independently verified through personal inspection by appropriate professionals. Listings displayed on this website may be subject to prior sale or removal from sale. Availability of any listing should always be independently verified. Listing information is provided for consumer personal, non-commercial use, solely to identify potential properties for potential purchase. All other use is strictly prohibited and may violate relevant federal and state law. Data last updated on
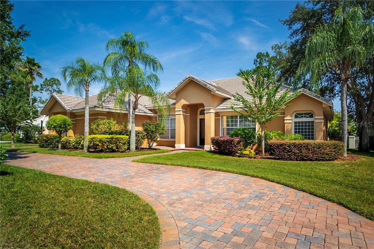
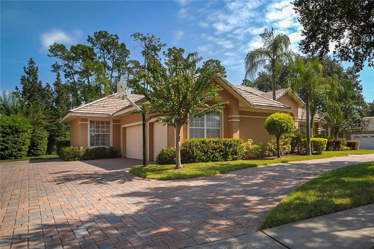
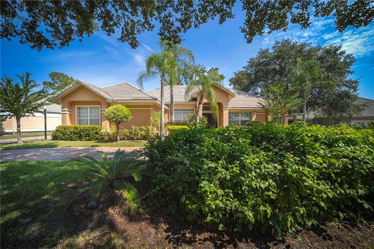
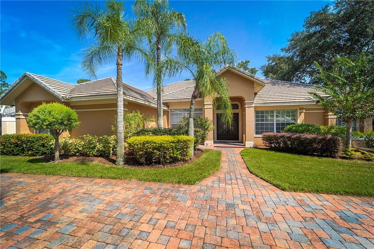
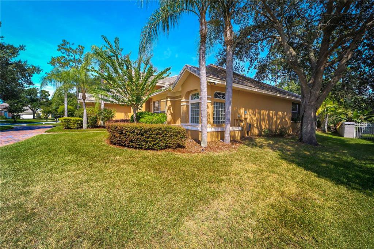
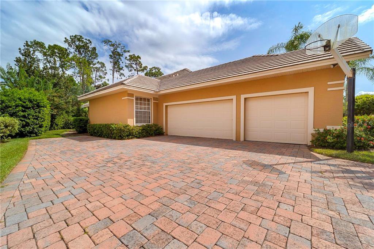
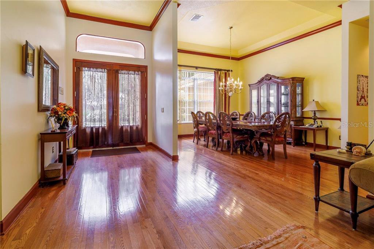
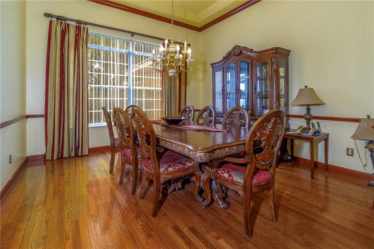
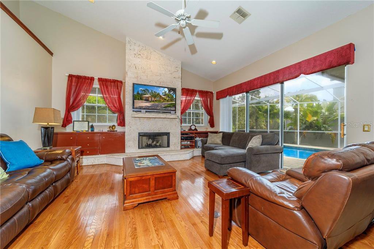
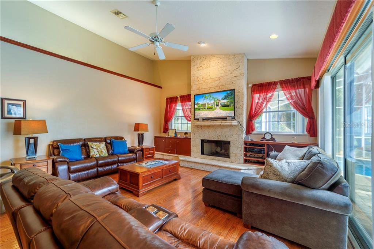
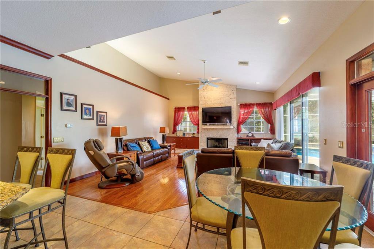


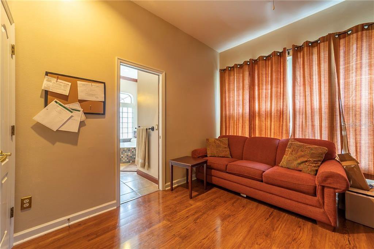
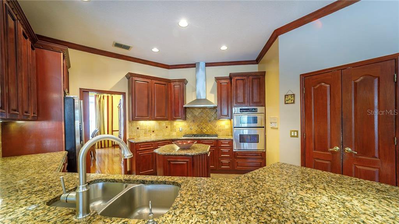
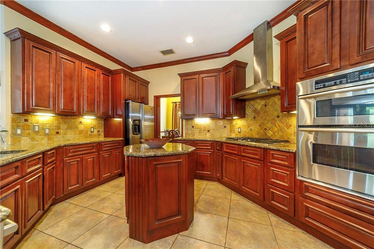
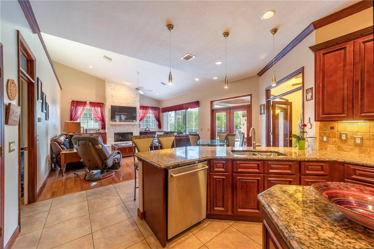
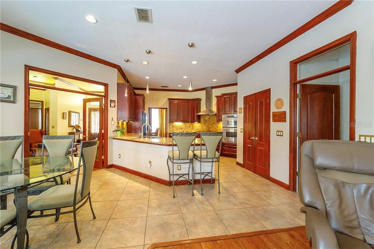
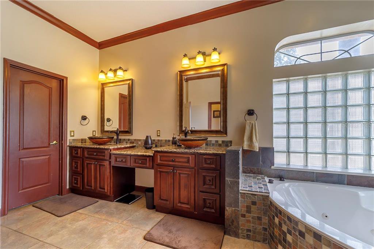
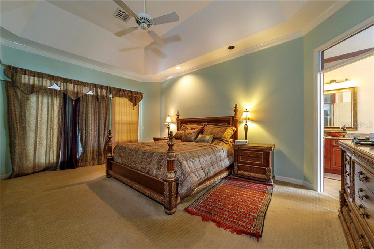
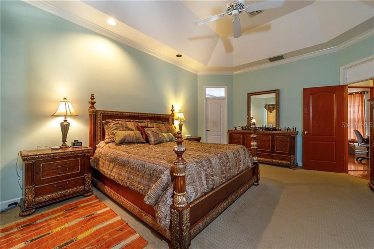
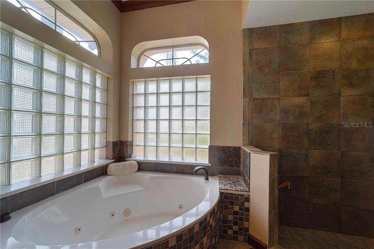
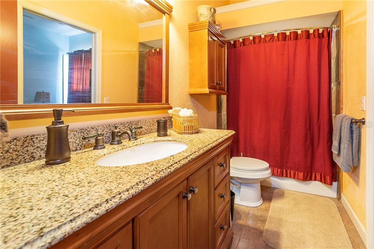
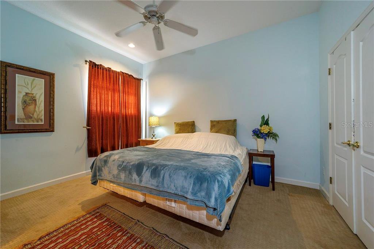
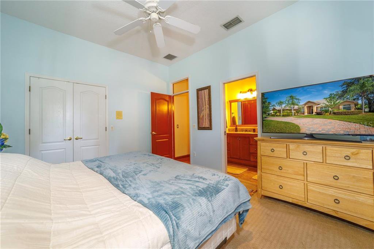
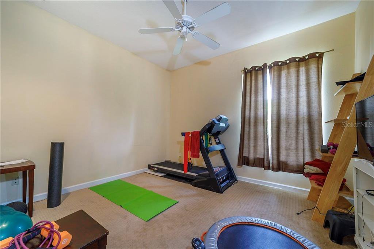
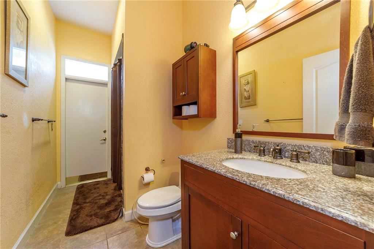
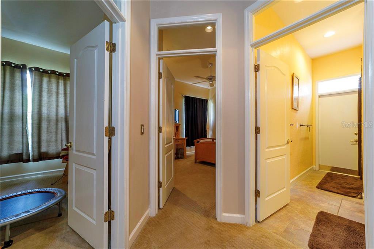
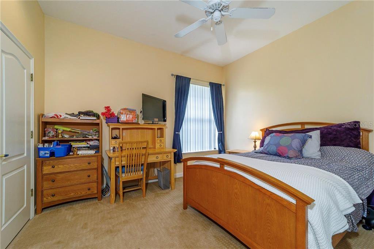
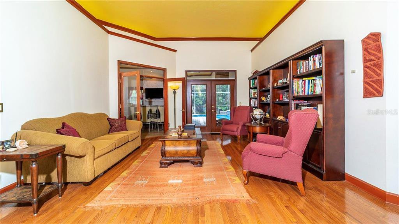

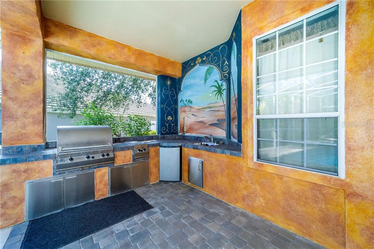
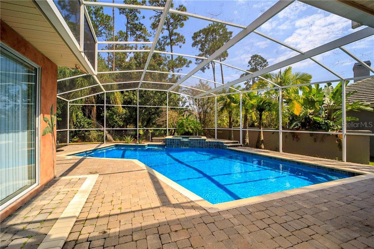
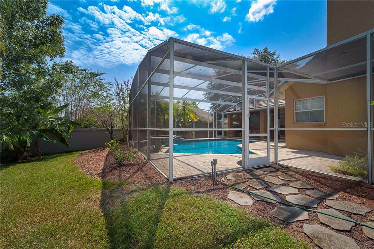
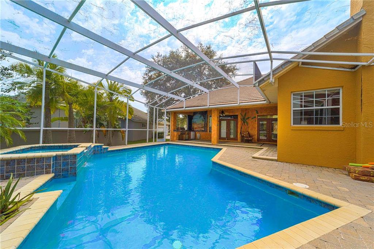
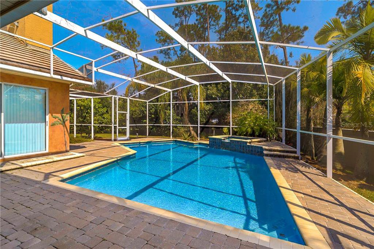
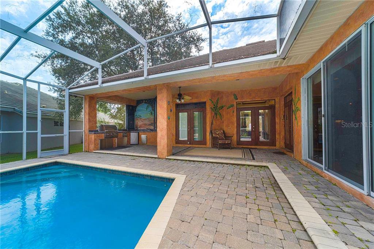
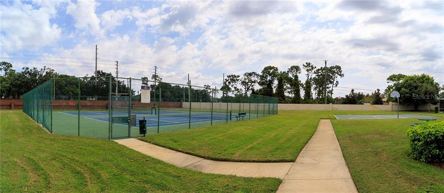
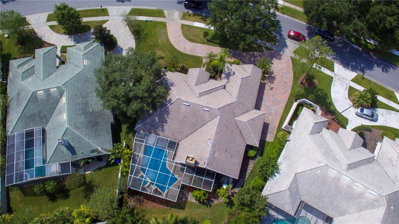
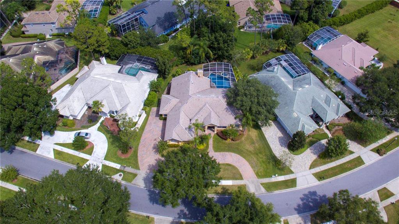
/u.realgeeks.media/belbenrealtygroup/400dpilogo.png)