1034 Pine Street, Apopka, FL 32703
- $253,000
- 4
- BD
- 2
- BA
- 1,661
- SqFt
- Sold Price
- $253,000
- List Price
- $249,880
- Status
- Sold
- Closing Date
- Nov 05, 2019
- MLS#
- O5809316
- Property Style
- Single Family
- Architectural Style
- Florida
- New Construction
- Yes
- Year Built
- 1998
- Bedrooms
- 4
- Bathrooms
- 2
- Living Area
- 1,661
- Lot Size
- 5,607
- Acres
- 0.13
- Total Acreage
- Up to 10, 889 Sq. Ft.
- Legal Subdivision Name
- Cobblefield
- MLS Area Major
- Apopka
Property Description
BRAND NEW CONSTRUCTION HOME in popular Cobblefield neighborhood! BEAUTIFUL home was just completely REBUILT from the foundation up, MOVE-IN READY! NEW ROOF, NEW WIRING, NEW WALLS, NEW DOUBLE PANE WINDOWS, NEW FLOORS, NEW CABINETS and COUNTERS, NEW BATHROOMS, NEW ELECTRICAL & PLUMBING, new EVERYTHING - top to bottom! This one-of-kind home is one of the biggest in the neighborhood and features an exceptional open floor plan. Guests will enter the large double front door and be welcomed in the spacious foyer overlooking a huge family room with SOARING VAULTED CEILING with two skylight windows above. Enjoy cooking in the BRAND NEW KITCHEN with modern cabinets and a dual stainless steel sink. You'll love the convenience of the separate dining area off the kitchen that overlooks the back yard. There's plenty of room with 4 bedrooms, including a large master suite and a spectacular master bath with elegant tile accents, dual sinks and separate shower and tub. Relax and enjoy the private, fenced backyard that features an elegant English Garden with mature plants, two huge oak trees, cobblestones and even a fire pit for those cool nights when you have a hunger for s'mores! You'll also have plenty of parking with a 2-car driveway and 2-car garage. This is a hidden gem. Call today for your personal showing! Buyer to verify room measurements, taxes and school info. Welcome Home!
Additional Information
- Taxes
- $2686
- Minimum Lease
- 7 Months
- HOA Fee
- $256
- HOA Payment Schedule
- Annually
- Maintenance Includes
- Maintenance Grounds, Management
- Location
- Sidewalk, Paved
- Community Features
- Deed Restrictions, Sidewalks
- Property Description
- One Story
- Zoning
- R-2
- Interior Layout
- Cathedral Ceiling(s), Ceiling Fans(s), Eat-in Kitchen, High Ceilings, Open Floorplan, Skylight(s), Solid Surface Counters, Vaulted Ceiling(s)
- Interior Features
- Cathedral Ceiling(s), Ceiling Fans(s), Eat-in Kitchen, High Ceilings, Open Floorplan, Skylight(s), Solid Surface Counters, Vaulted Ceiling(s)
- Floor
- Carpet, Ceramic Tile, Laminate
- Appliances
- Dishwasher, Disposal, Electric Water Heater, Microwave, Range
- Utilities
- BB/HS Internet Available, Cable Connected, Electricity Connected, Phone Available, Public, Sewer Connected, Street Lights, Underground Utilities
- Heating
- Electric
- Air Conditioning
- Central Air
- Exterior Construction
- Block, Concrete, Stucco
- Exterior Features
- Fence, Sidewalk, Sliding Doors
- Roof
- Shingle
- Foundation
- Slab
- Pool
- No Pool
- Garage Carport
- 2 Car Garage
- Garage Spaces
- 2
- Garage Features
- Driveway, Garage Door Opener
- Garage Dimensions
- 20x20
- Pets
- Allowed
- Flood Zone Code
- X
- Parcel ID
- 23-21-28-1452-01-440
- Legal Description
- COBBLEFIELD UNIT 2 34/148 LOT 144
Mortgage Calculator
Listing courtesy of RE/MAX PRIME PROPERTIES. Selling Office: EAGLES HELPING HANDS REALTY.
StellarMLS is the source of this information via Internet Data Exchange Program. All listing information is deemed reliable but not guaranteed and should be independently verified through personal inspection by appropriate professionals. Listings displayed on this website may be subject to prior sale or removal from sale. Availability of any listing should always be independently verified. Listing information is provided for consumer personal, non-commercial use, solely to identify potential properties for potential purchase. All other use is strictly prohibited and may violate relevant federal and state law. Data last updated on
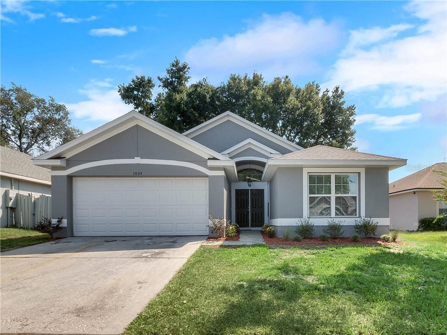
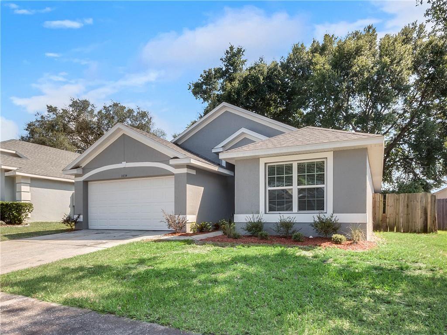
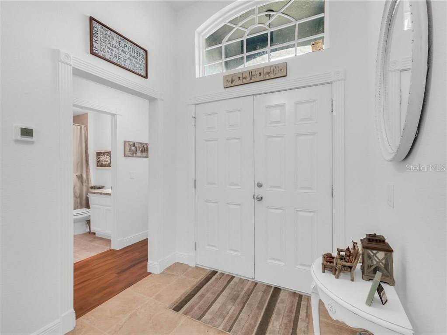
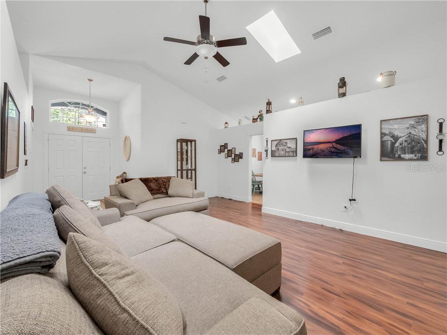
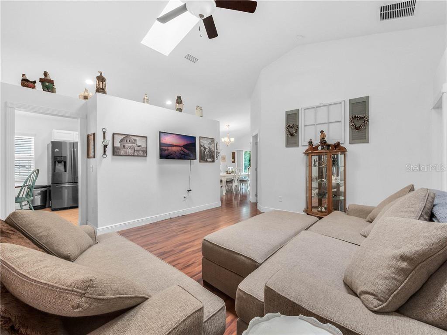
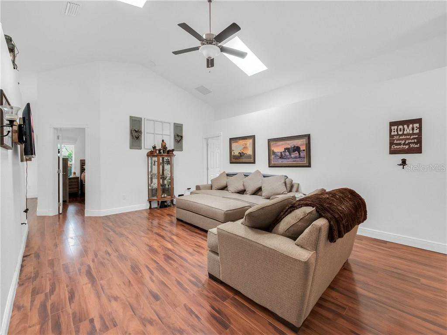
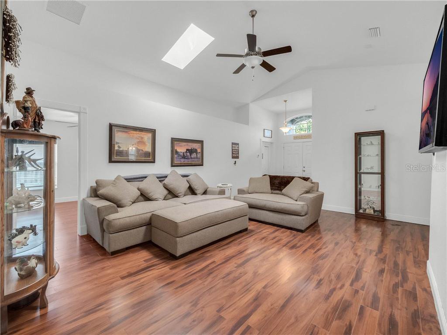
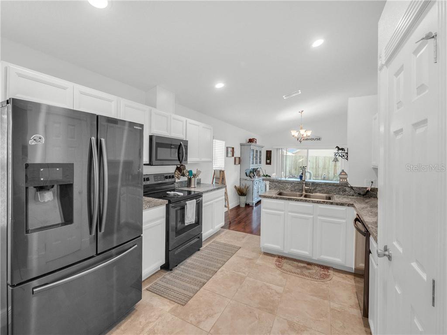
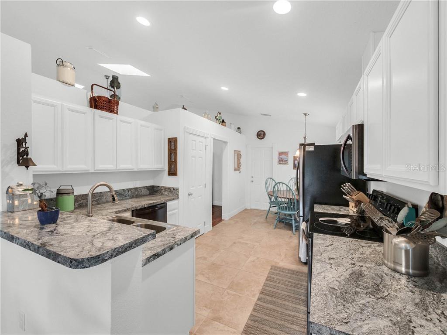
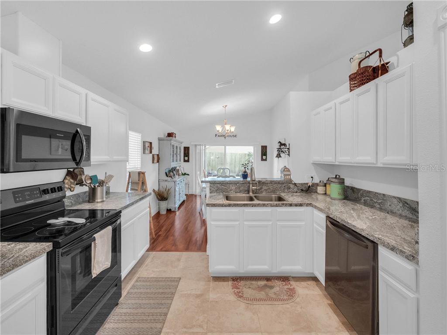
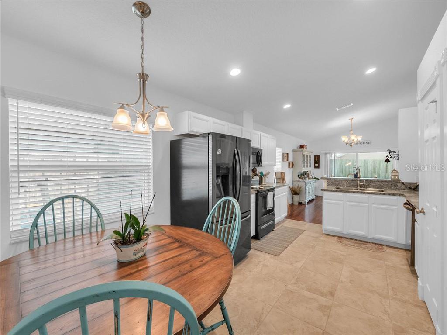
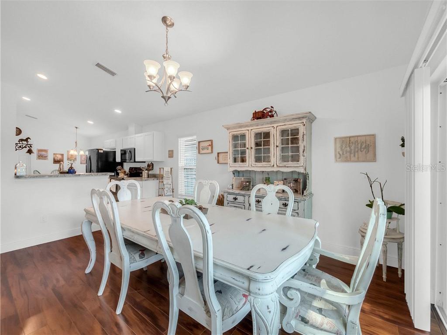
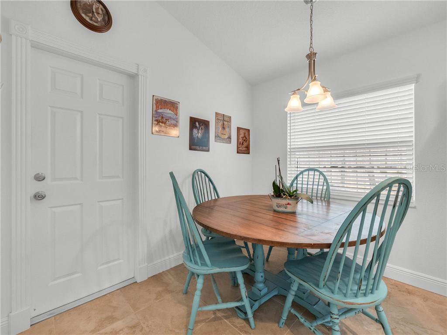
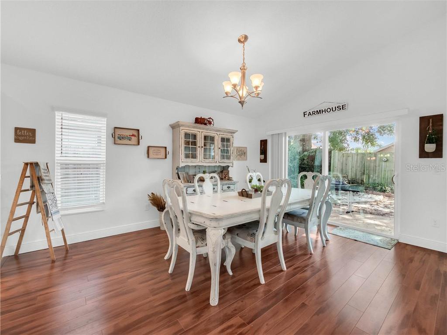
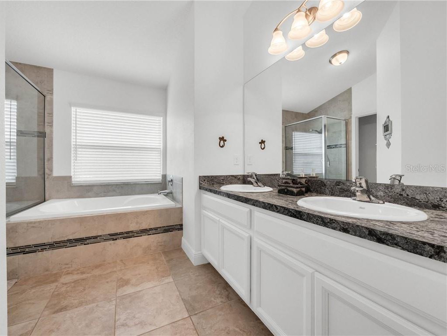
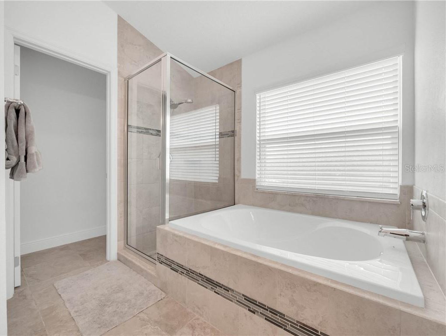
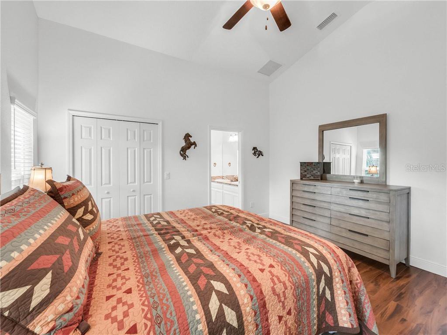
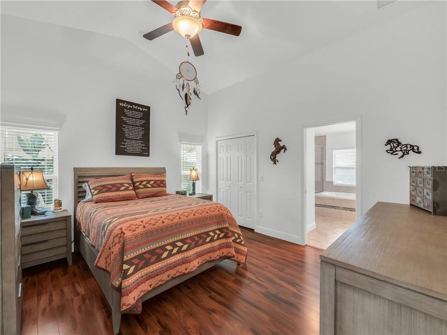
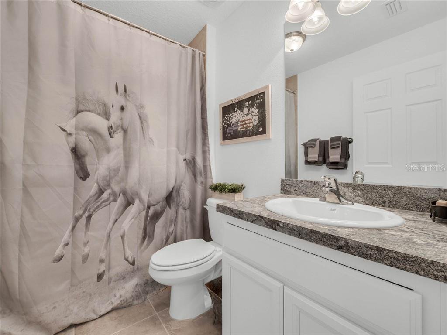
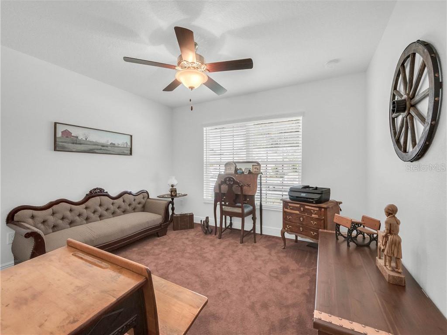
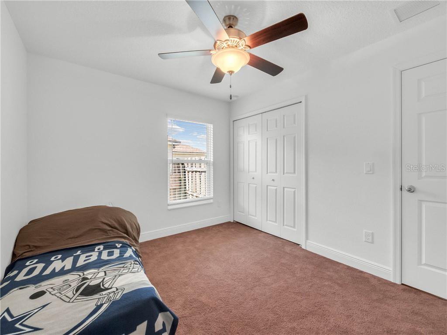
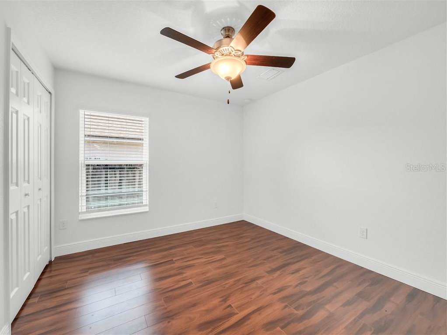
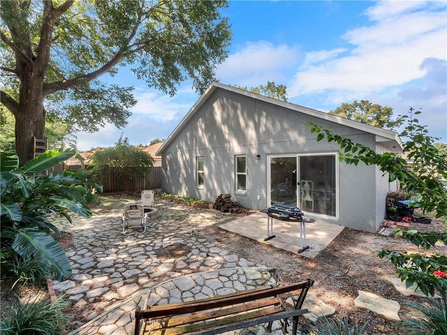
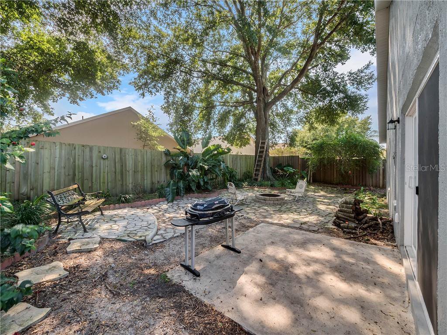
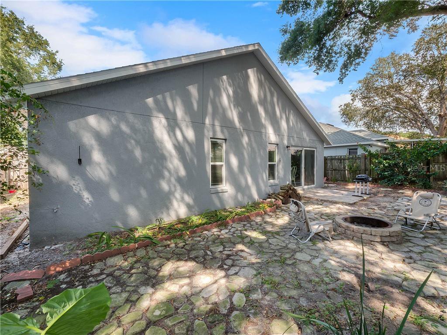
/u.realgeeks.media/belbenrealtygroup/400dpilogo.png)