954 Piedmont Oaks Drive, Apopka, FL 32703
- $288,000
- 3
- BD
- 3
- BA
- 1,985
- SqFt
- Sold Price
- $288,000
- List Price
- $285,000
- Status
- Sold
- Closing Date
- Oct 30, 2019
- MLS#
- O5808265
- Property Style
- Single Family
- Architectural Style
- Other
- Year Built
- 1991
- Bedrooms
- 3
- Bathrooms
- 3
- Living Area
- 1,985
- Lot Size
- 5,682
- Acres
- 0.13
- Total Acreage
- Up to 10, 889 Sq. Ft.
- Legal Subdivision Name
- Oaks Wekiwa
- MLS Area Major
- Apopka
Property Description
Exceptional 3 BR/3 Bath Beautifully Landscaped home can now be YOURS! This impressive residence sits on a generous corner lot in sought after Oaks of Wekiwa. The Towering Oak trees that adorn this Serene Community have to be seen! This is true Florida living! Spacious Formal Living room complete w/Soaring Ceilings, Fireplace, Celestial Windows & Plant Shelves. Gourmet Eat In Kitchen Features a Breakfast Bar, Stainless Appliances, Decorator Cabinets, LIGHTED GLASS display cabinet, Upscale Kitchen Faucet & Creative Lighting. Spacious Formal Dining Room for all of your family gatherings. Family Room opens up on the other side of the kitchen completing this generous flowing floor plan. Upstairs you will find the Owners Suite featuring Vaulted Ceilings, Private Master Bath, His and Hers Closets & Extra Large Seamless Glass/Tile Shower! You are going to LOVE this Spa Like Retreat! BR 2 Features an XL Walk in Closet and Popular Shabby Chic Barn Door for privacy. Down the spindle lined hallway you will enjoy the Generous Space in Bedroom 3 Complete w/Walk In closet and Bonus Nook! 2nd Floor Full Bath Boasts a modern Tiled Tub/Shower enclosure & Upgraded Vanity Lighting/Mirror. Main Full Bath is also complete w/Tub/Shower Combo conveniently located off of the Side Entry Garage. Backyard is Completely Fenced, Charming and Private. Park-like setting. Nothing Left untouched/too many details to mention. Move in Ready Home! Schedule your showing today before it is too late! You will not be disappointed.
Additional Information
- Taxes
- $2611
- Minimum Lease
- No Minimum
- HOA Fee
- $204
- HOA Payment Schedule
- Semi-Annually
- Location
- City Limits, Level, Sidewalk, Paved
- Community Features
- Deed Restrictions
- Property Description
- Two Story
- Zoning
- R-3
- Interior Layout
- Ceiling Fans(s), High Ceilings, Thermostat, Vaulted Ceiling(s), Walk-In Closet(s)
- Interior Features
- Ceiling Fans(s), High Ceilings, Thermostat, Vaulted Ceiling(s), Walk-In Closet(s)
- Floor
- Carpet, Tile
- Appliances
- Dishwasher, Microwave, Range, Refrigerator
- Utilities
- Cable Available, Private
- Heating
- Central
- Air Conditioning
- Central Air
- Fireplace Description
- Living Room, Wood Burning
- Exterior Construction
- Block, Brick, Siding
- Exterior Features
- Fence, French Doors, Irrigation System, Rain Gutters
- Roof
- Shingle
- Foundation
- Slab
- Pool
- No Pool
- Garage Carport
- 2 Car Garage
- Garage Spaces
- 2
- Garage Features
- Driveway, Garage Door Opener, Garage Faces Side, Off Street, On Street
- Garage Dimensions
- 20x20
- Elementary School
- Lovell Elem
- Middle School
- Piedmont Lakes Middle
- High School
- Wekiva High
- Pets
- Allowed
- Flood Zone Code
- X
- Parcel ID
- 13-21-28-8615-00-480
- Legal Description
- THE OAKS OF WEKIWA 21/12 LOT 48
Mortgage Calculator
Listing courtesy of ROBERT SLACK LLC. Selling Office: PREFERRED REALTY OF FLORIDA.
StellarMLS is the source of this information via Internet Data Exchange Program. All listing information is deemed reliable but not guaranteed and should be independently verified through personal inspection by appropriate professionals. Listings displayed on this website may be subject to prior sale or removal from sale. Availability of any listing should always be independently verified. Listing information is provided for consumer personal, non-commercial use, solely to identify potential properties for potential purchase. All other use is strictly prohibited and may violate relevant federal and state law. Data last updated on
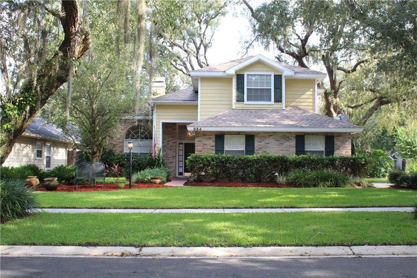
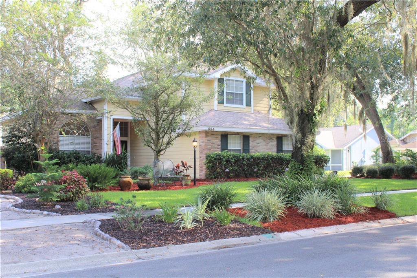
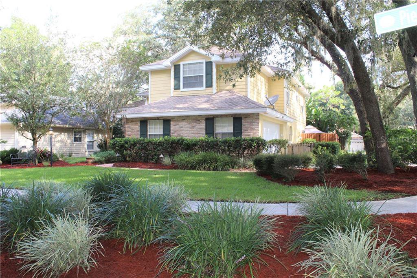
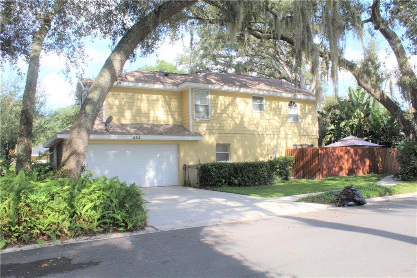
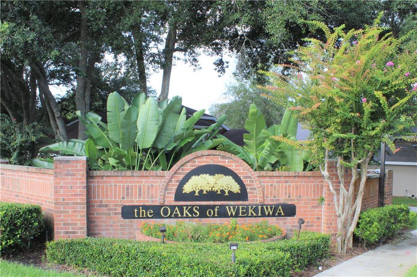
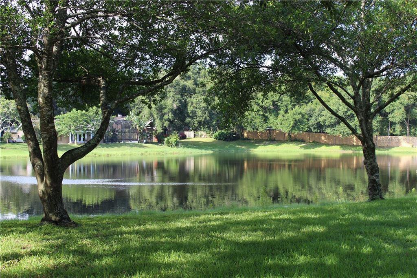
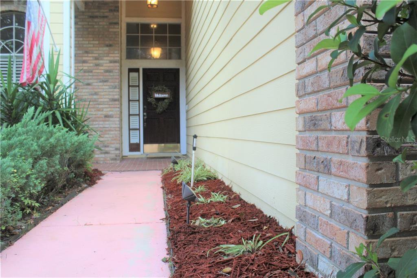
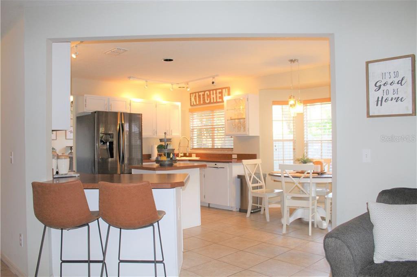

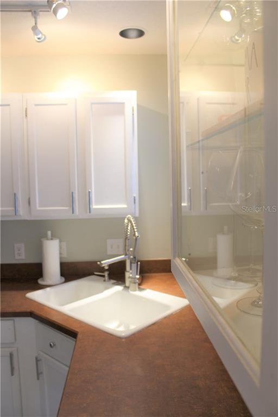
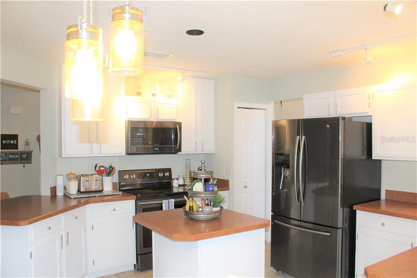
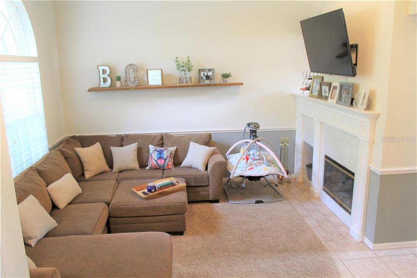
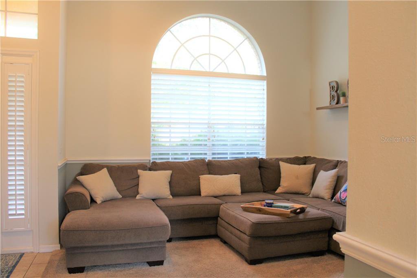

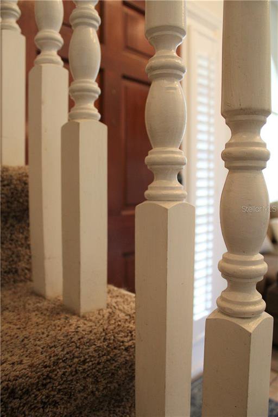
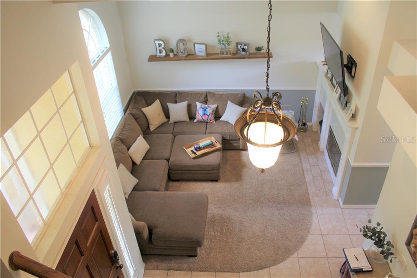
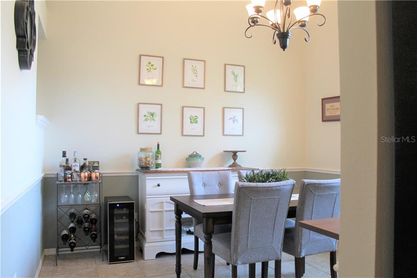
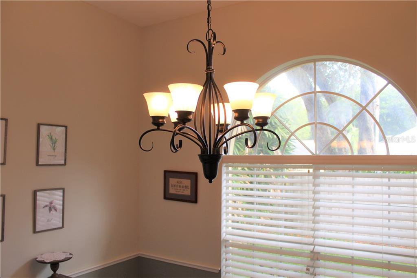
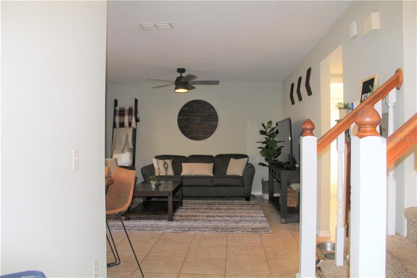
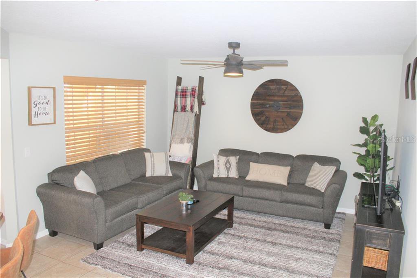
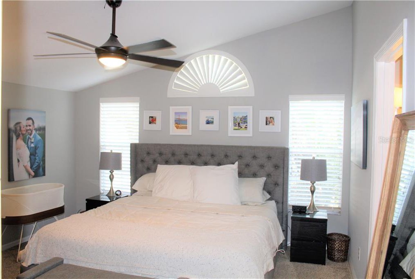
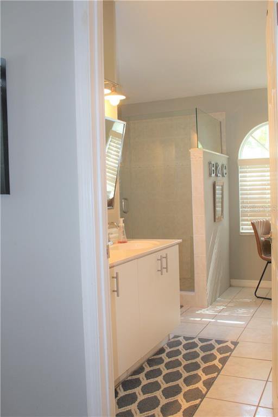
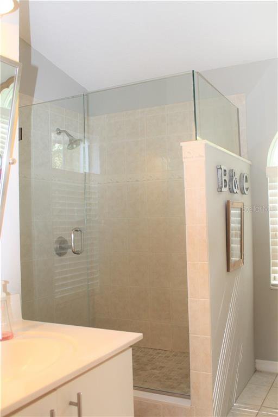
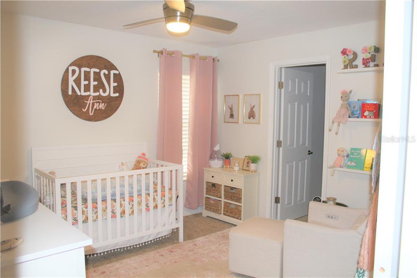
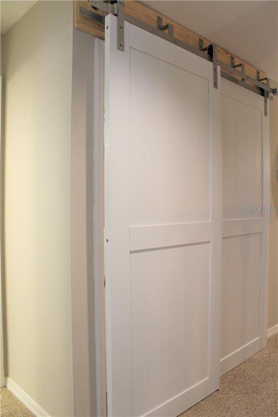

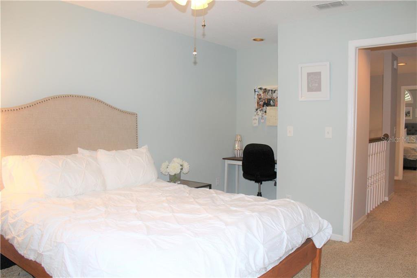
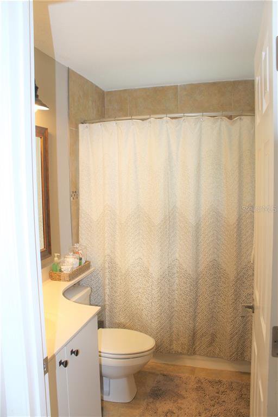
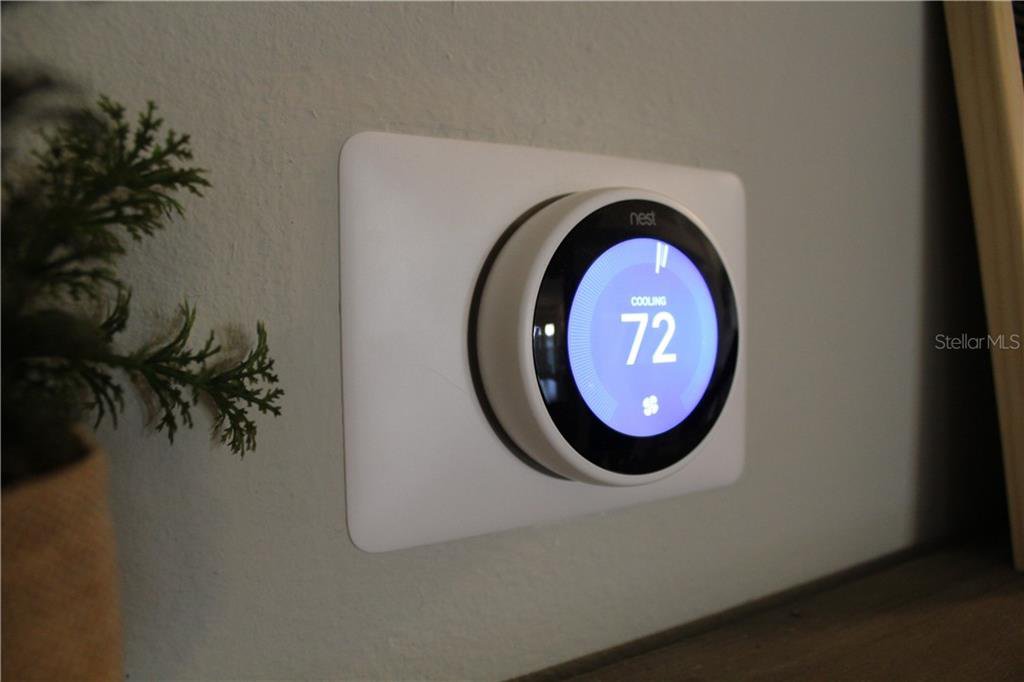
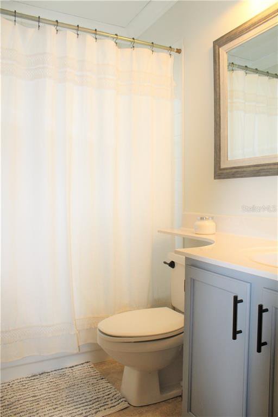
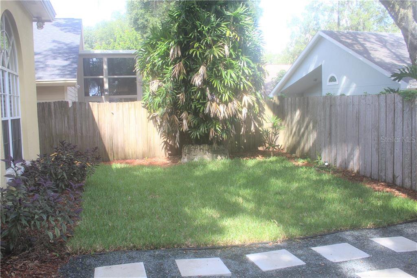
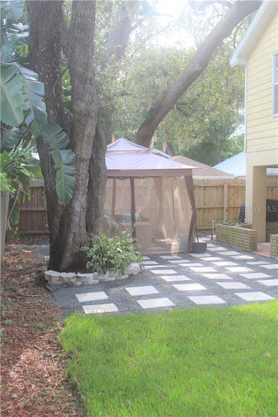

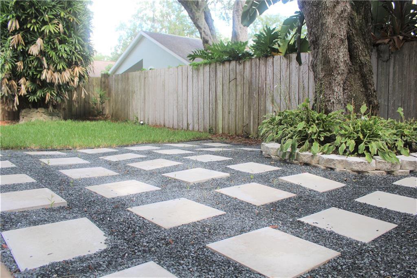
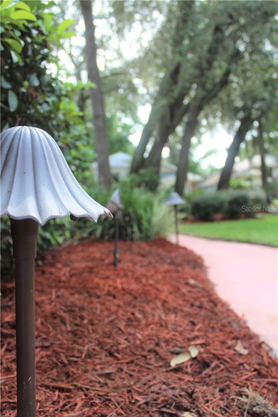

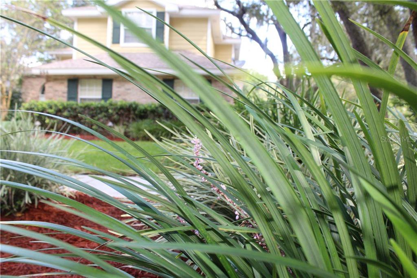
/u.realgeeks.media/belbenrealtygroup/400dpilogo.png)