13956 Morning Frost Drive, Orlando, FL 32828
- $273,000
- 3
- BD
- 2
- BA
- 1,804
- SqFt
- Sold Price
- $273,000
- List Price
- $279,900
- Status
- Sold
- Closing Date
- Jan 29, 2020
- MLS#
- O5807953
- Property Style
- Single Family
- Architectural Style
- Contemporary
- Year Built
- 2005
- Bedrooms
- 3
- Bathrooms
- 2
- Living Area
- 1,804
- Lot Size
- 5,456
- Acres
- 0.13
- Total Acreage
- Up to 10, 889 Sq. Ft.
- Legal Subdivision Name
- Avalon Lakes Ph 03 Village C
- MLS Area Major
- Orlando/Alafaya/Waterford Lakes
Property Description
The is the perfect home in a coveted neighborhood and it's move in ready! Avalon Lakes offers a 24-HOUR virtual guard system, community amenities, and that SAFE feeling all while being close to major roads like 417, 408, and 528. Close to great schools and minutes from UCF, Waterford Lakes Towncenter, Siemens, Medical City, Lockheed Martin and Orlando International Airport. This open floor plan has *LAMINATE FLOORS THROUGHOUT* including a family/living room, formal dining room, flex space for office or playroom and an eat-in kitchen along with 3 bedrooms, 2 baths, and a 2 car garage. Relax in the quiet *FENCED IN YARD* under the shaded pergola. *NEW EXTERIOR PAINT* Inside of home features a large and comfortable living area and a very friendly cooks kitchen with breakfast bar. An open pass-through from the family room to the kitchen for entertaining guests. Master retreat with a master bathroom boasts DUAL sinks, garden tub AND a separate shower. Enjoy SMART home technology *NEST THERMOSTAT* and *RING VIDEO DOORBELL* included. The community amenities offer a resort-style pool, clubhouse for events, gym/fitness center, playground, basketball courts, baseball & soccer fields, tennis courts and more. Come and see what a wonderful life awaits your family here!
Additional Information
- Taxes
- $2532
- HOA Fee
- $95
- HOA Payment Schedule
- Monthly
- Location
- In County, Level
- Community Features
- Deed Restrictions, Fitness Center, Gated, Playground, Pool, Sidewalks, Tennis Courts, Gated Community
- Property Description
- One Story
- Zoning
- P-D
- Interior Layout
- Ceiling Fans(s), Kitchen/Family Room Combo, Master Downstairs
- Interior Features
- Ceiling Fans(s), Kitchen/Family Room Combo, Master Downstairs
- Floor
- Ceramic Tile, Laminate
- Appliances
- Dishwasher, Disposal, Electric Water Heater, Microwave, Range, Refrigerator
- Utilities
- Cable Available, Cable Connected, Public, Street Lights, Underground Utilities
- Heating
- Central, Electric
- Air Conditioning
- Central Air
- Exterior Construction
- Block, Stucco
- Exterior Features
- Fence, Irrigation System, Sidewalk
- Roof
- Shingle
- Foundation
- Slab
- Pool
- Community
- Garage Carport
- 2 Car Garage
- Garage Spaces
- 2
- Garage Features
- Driveway, Garage Door Opener
- Garage Dimensions
- 00x00
- Elementary School
- Timber Lakes Elementary
- Middle School
- Avalon Middle
- High School
- Timber Creek High
- Pets
- Allowed
- Flood Zone Code
- X
- Parcel ID
- 31-22-32-0535-00-200
- Legal Description
- AVALON LAKES PHASE 3, VILLAGE C 59/44 LOT 20
Mortgage Calculator
Listing courtesy of UNITED REALTY GROUP INC. Selling Office: KELLER WILLIAMS ADVANTAGE 2 REALTY.
StellarMLS is the source of this information via Internet Data Exchange Program. All listing information is deemed reliable but not guaranteed and should be independently verified through personal inspection by appropriate professionals. Listings displayed on this website may be subject to prior sale or removal from sale. Availability of any listing should always be independently verified. Listing information is provided for consumer personal, non-commercial use, solely to identify potential properties for potential purchase. All other use is strictly prohibited and may violate relevant federal and state law. Data last updated on
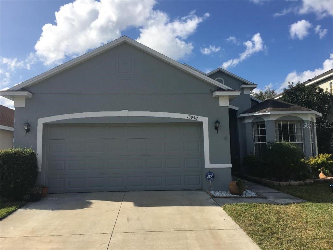
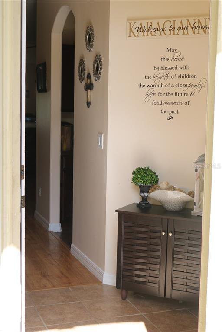
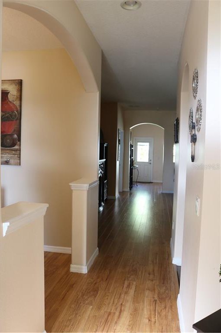
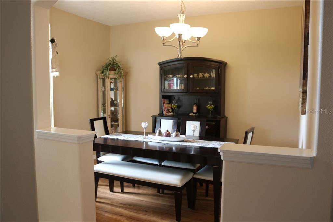
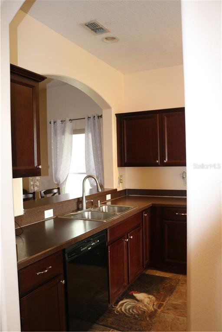
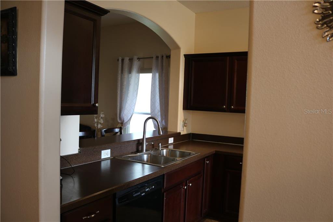
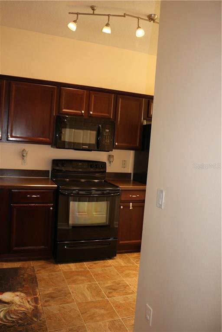
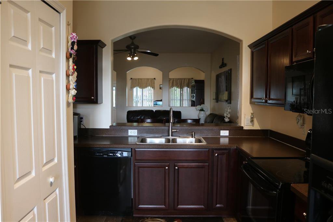
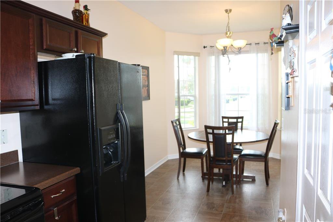
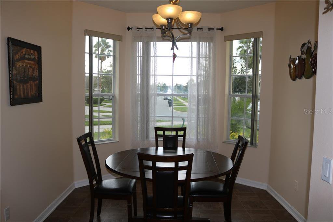
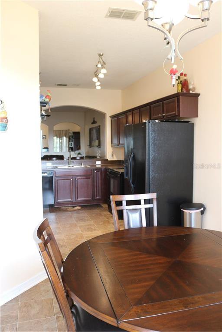
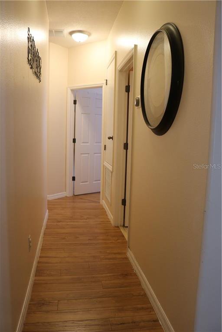
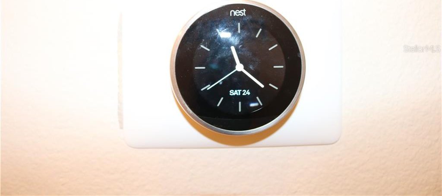
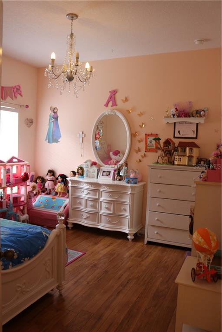
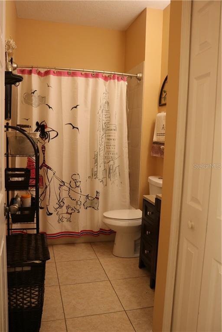
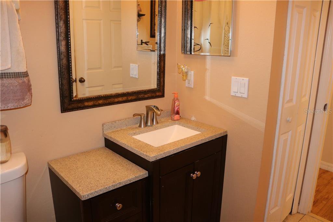
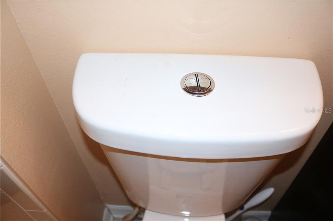
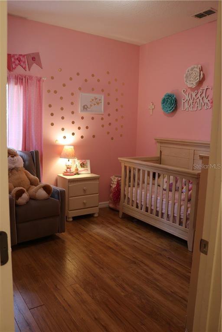
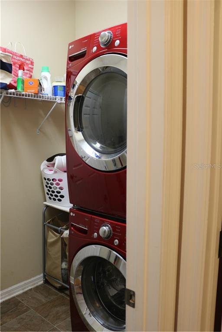
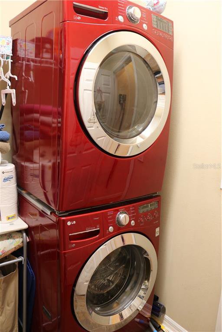
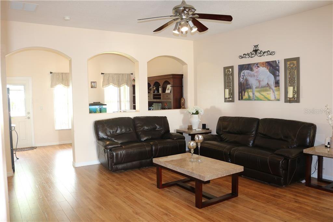
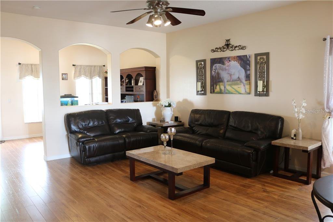
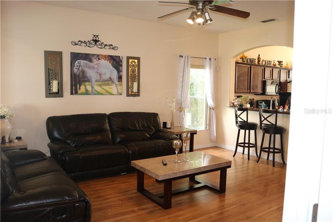
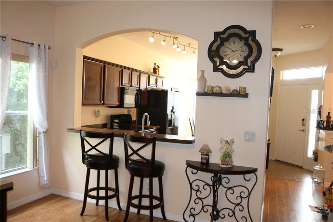
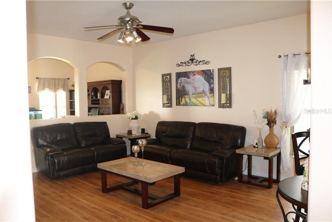
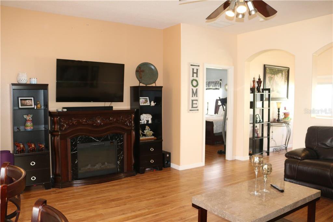
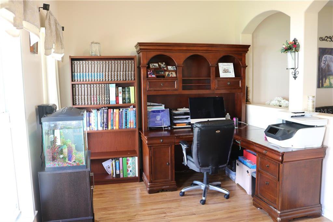
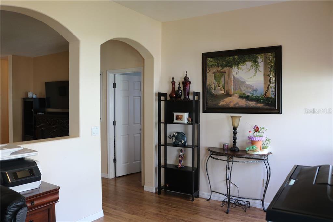
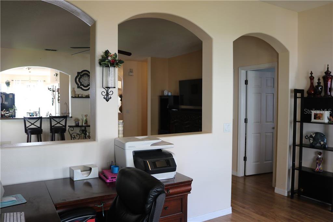
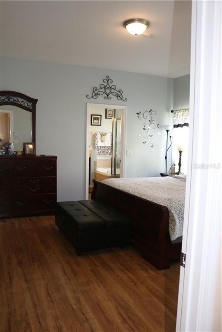
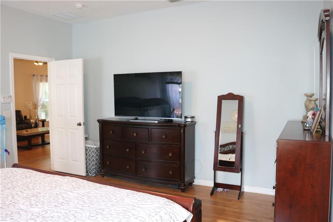
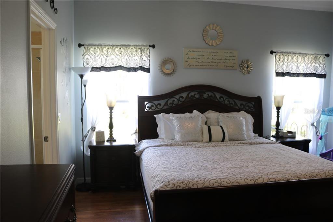
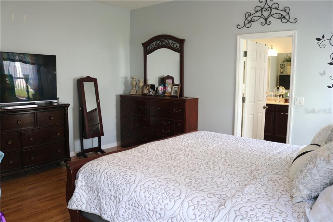
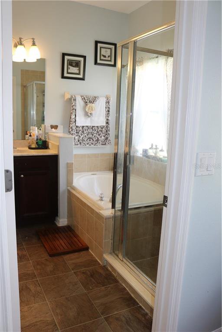
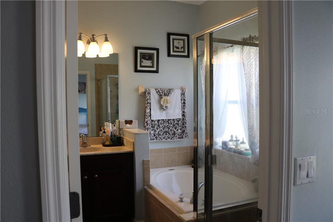
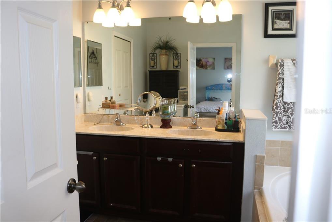
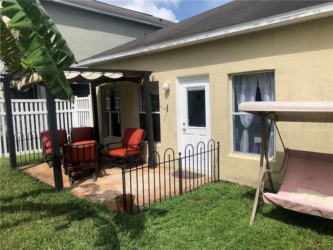
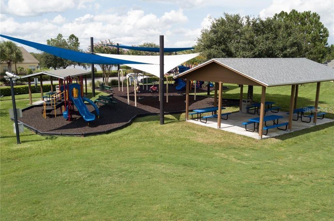
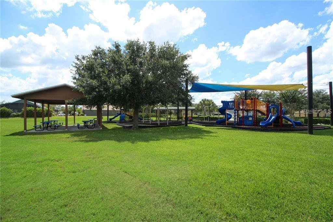
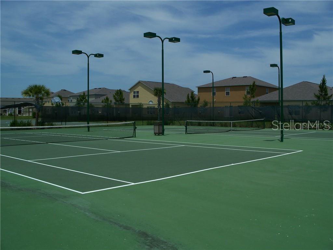
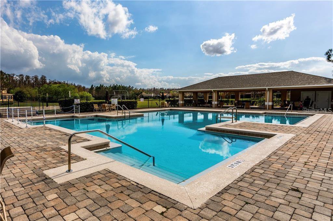
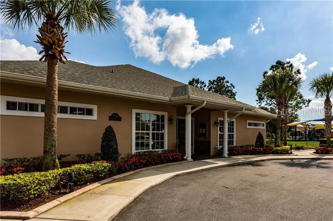
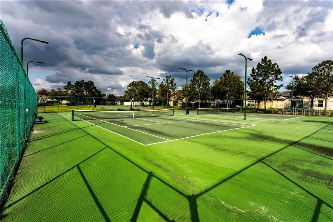
/u.realgeeks.media/belbenrealtygroup/400dpilogo.png)