1911 Lake Alden Drive, Apopka, FL 32712
- $220,000
- 3
- BD
- 2.5
- BA
- 2,224
- SqFt
- Sold Price
- $220,000
- List Price
- $225,000
- Status
- Sold
- Closing Date
- Apr 28, 2020
- MLS#
- O5807687
- Property Style
- Townhouse
- Year Built
- 1973
- Bedrooms
- 3
- Bathrooms
- 2.5
- Baths Half
- 1
- Living Area
- 2,224
- Lot Size
- 12,500
- Acres
- 0.29
- Total Acreage
- 1/4 Acre to 21779 Sq. Ft.
- Building Name
- Ae
- Monthly Condo Fee
- 466
- Legal Subdivision Name
- Lake Francis Village Condo 01
- MLS Area Major
- Apopka
Property Description
Fully remodeled townhome with high end finishes! From the moment you step through the custom iron gate into the private courtyard you will fall in love & know that you are home. With its modern, open concept layout will make you feel fully connected to the family room, kitchen & outdoor entertaining space. You will find the great room to be large enough for a grand piano along with a giant sectional & a large kitchen with a 12 foot island. The 22' foot tall motorized blinds will give you added privacy from the vaulted, tongue and groove vaulted ceilings. The dining room seats 8 comfortably & looks onto the private interior courtyard, perfect for a private formal dinner with ambiance. You will fall in love with the spacious kitchen & its gorgeous quartz countertops. The high end appliances & abundance of counter space & cabinets make this a chef’s dream. Follow the grand staircase, with the custom stainless steel banister, piano wire railings & the bamboo flooring to the second floor. The master suite truly lives up to its title & features a sitting area with a corner wood burning fireplace. All of the bedrooms have private balconies offering quiet retreats from the world. The Trane A/C is less than a year old with a NEST thermostat. Home has been replumbed, rewired, repainted, refloored & a new driveway & garage has been newly painted with commercially coated floors. If you are looking for turnkey 'contemporary and chic' with easy access to 429 & everything Orlando offers, this home is a must see for you.
Additional Information
- Taxes
- $2560
- Minimum Lease
- 7 Months
- Maintenance Includes
- Maintenance Structure, Maintenance Grounds
- Condo Fees
- $466
- Condo Fees Term
- Monthly
- Location
- Paved
- Community Features
- Deed Restrictions
- Property Description
- Two Story, Attached
- Zoning
- R-3
- Interior Layout
- Cathedral Ceiling(s), Ceiling Fans(s), Eat-in Kitchen, High Ceilings, Kitchen/Family Room Combo, Solid Surface Counters, Vaulted Ceiling(s), Walk-In Closet(s)
- Interior Features
- Cathedral Ceiling(s), Ceiling Fans(s), Eat-in Kitchen, High Ceilings, Kitchen/Family Room Combo, Solid Surface Counters, Vaulted Ceiling(s), Walk-In Closet(s)
- Floor
- Bamboo, Tile
- Appliances
- Dishwasher, Disposal, Electric Water Heater, Range, Range Hood, Refrigerator
- Utilities
- BB/HS Internet Available, Cable Available, Electricity Connected
- Heating
- Central
- Air Conditioning
- Central Air
- Fireplace Description
- Family Room, Master Bedroom, Wood Burning
- Exterior Construction
- Wood Frame
- Exterior Features
- Balcony, Rain Gutters, Sliding Doors
- Roof
- Shingle
- Foundation
- Crawlspace
- Pool
- No Pool
- Garage Carport
- 2 Car Garage
- Garage Spaces
- 2
- Garage Dimensions
- 22x25
- Pets
- Not allowed
- Max Pet Weight
- 100
- Pet Size
- Large (61-100 Lbs.)
- Flood Zone Code
- X
- Parcel ID
- 32-20-28-4438-00-150
- Legal Description
- LAKE FRANCIS VILLAGE 1 CB 2/37 UNIT AE
Mortgage Calculator
Listing courtesy of NEXTHOME ARROWSMITH REALTY. Selling Office: KELLER WILLIAMS AT THE PARKS.
StellarMLS is the source of this information via Internet Data Exchange Program. All listing information is deemed reliable but not guaranteed and should be independently verified through personal inspection by appropriate professionals. Listings displayed on this website may be subject to prior sale or removal from sale. Availability of any listing should always be independently verified. Listing information is provided for consumer personal, non-commercial use, solely to identify potential properties for potential purchase. All other use is strictly prohibited and may violate relevant federal and state law. Data last updated on
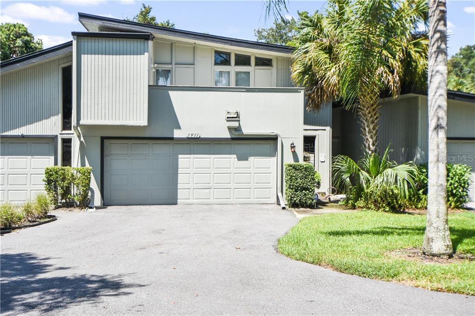
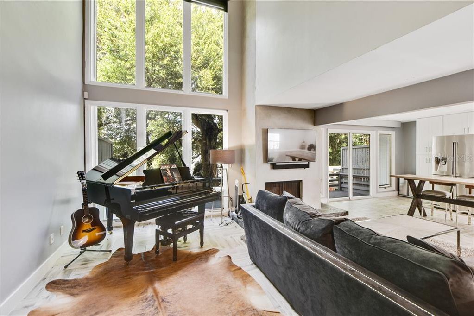

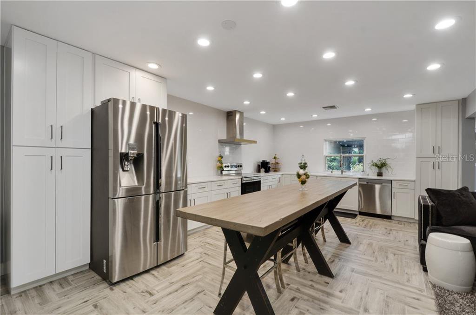

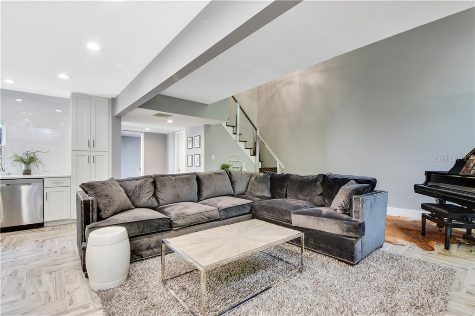

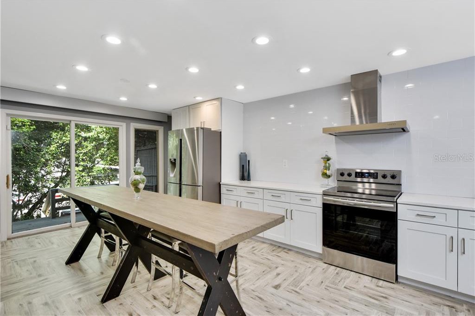
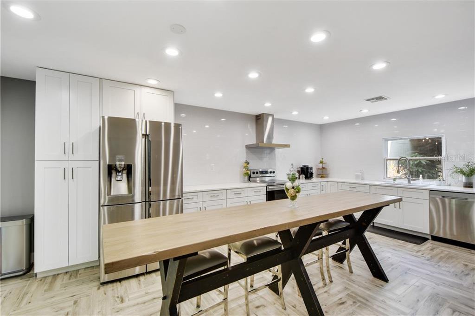
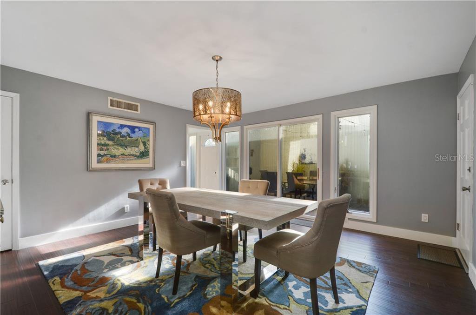
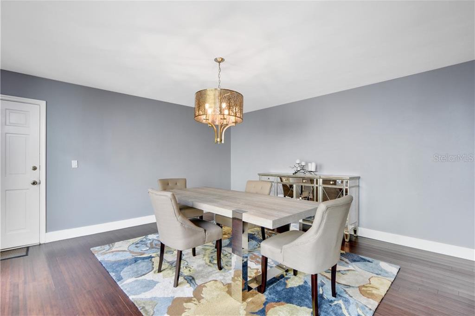
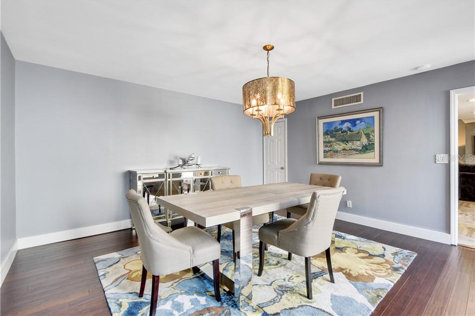
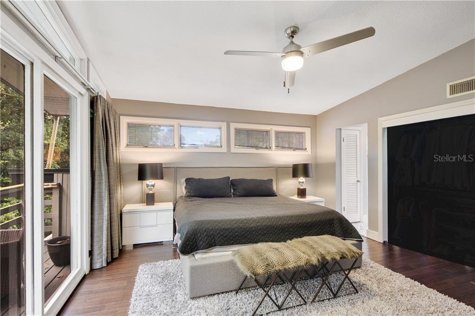
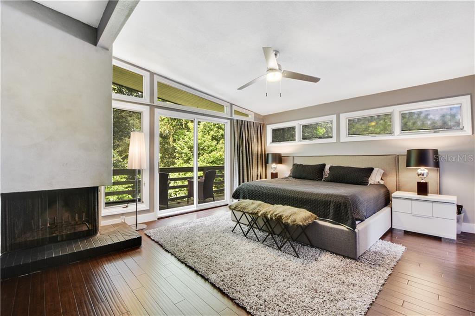
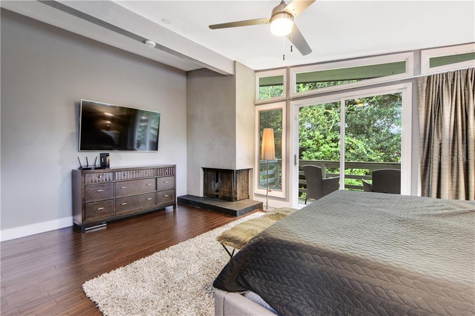
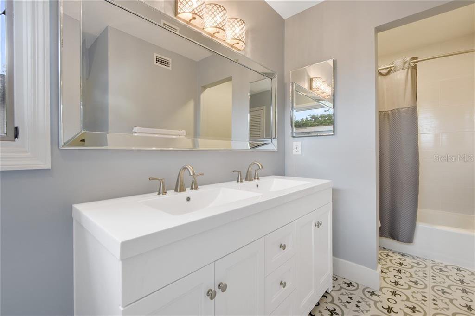
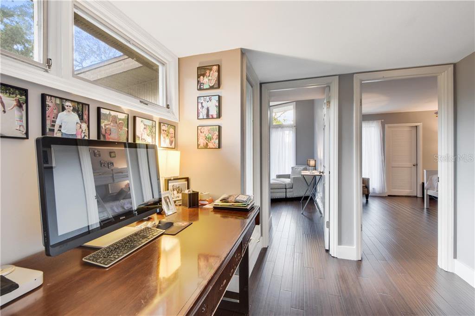
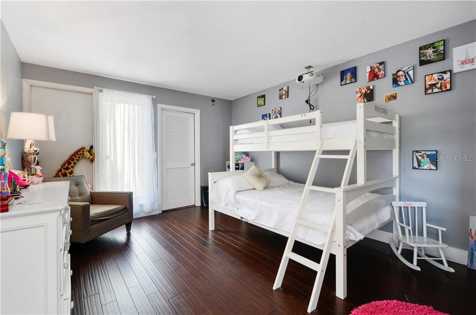
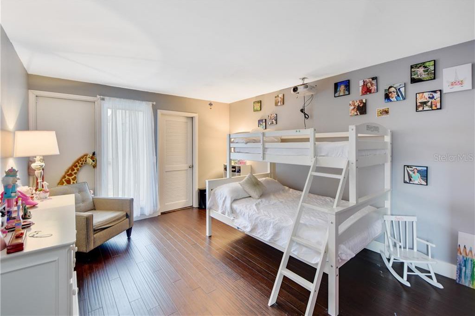
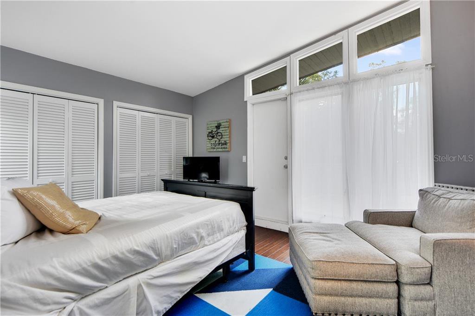

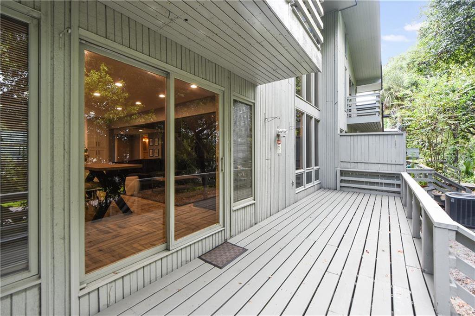
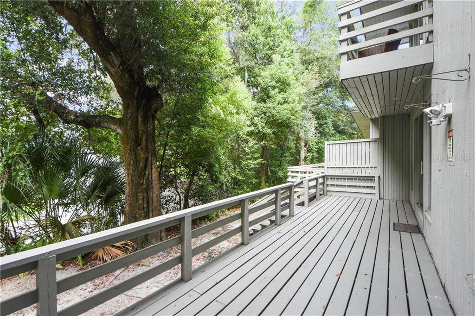

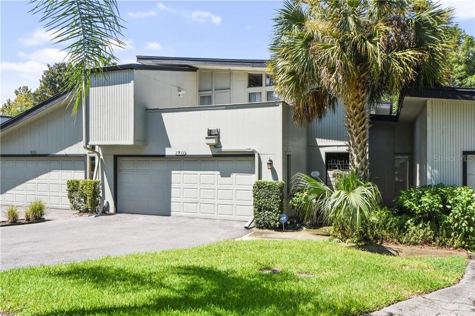
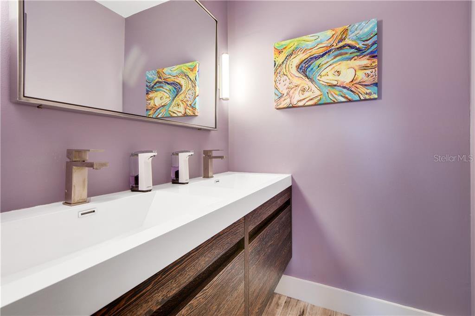
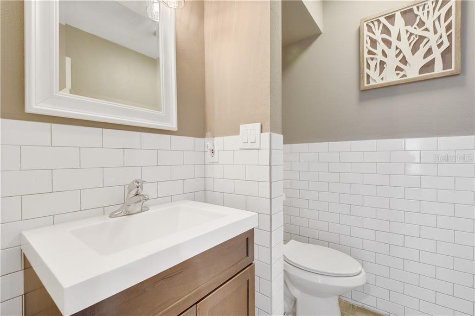
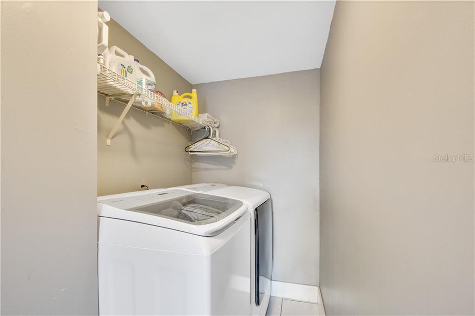
/u.realgeeks.media/belbenrealtygroup/400dpilogo.png)