1101 Carringdale Drive, Orlando, FL 32828
- $278,000
- 3
- BD
- 2
- BA
- 1,755
- SqFt
- Sold Price
- $278,000
- List Price
- $284,500
- Status
- Sold
- Closing Date
- Sep 23, 2019
- MLS#
- O5807439
- Property Style
- Single Family
- Year Built
- 1998
- Bedrooms
- 3
- Bathrooms
- 2
- Living Area
- 1,755
- Lot Size
- 7,862
- Acres
- 0.18
- Total Acreage
- Up to 10, 889 Sq. Ft.
- Legal Subdivision Name
- Waterford Lakes Tr N23b
- MLS Area Major
- Orlando/Alafaya/Waterford Lakes
Property Description
Meticulously maintained and move in ready! This three bedroom and two bath corner lot home is situated in desirable Waterford Lakes! Open and spacious floor plan on a beautiful corner lot with a generous rear and side yard. Formal living room and formal dining are open with tile and laminate throughout. Large breakfast bar opens the kitchen to the huge family room making a great space for entertaining. Large master suite with a spa-like master bath. The master bath features dual sinks, a separate garden tub, a large walk in shower and walk in closet. Split bedroom floor plan offers additional privacy. Relax and enjoy the back yard on your covered patio. Generous backyard situated on a corner lot for your enjoyment. This home is spotlessly clean and pride of ownership is very evident. Roof is about 5 years old with plenty of life. Book your showing today this well taken care of beauty is a must see.
Additional Information
- Taxes
- $2096
- Minimum Lease
- No Minimum
- HOA Fee
- $252
- HOA Payment Schedule
- Quarterly
- Location
- Corner Lot, Paved
- Community Features
- No Deed Restriction
- Property Description
- One Story
- Zoning
- P-D
- Interior Layout
- High Ceilings, Master Downstairs, Split Bedroom, Walk-In Closet(s), Window Treatments
- Interior Features
- High Ceilings, Master Downstairs, Split Bedroom, Walk-In Closet(s), Window Treatments
- Floor
- Laminate, Tile
- Appliances
- Dishwasher, Disposal, Dryer, Freezer, Microwave, Range, Refrigerator, Washer
- Utilities
- Cable Connected, Electricity Connected, Sewer Connected, Underground Utilities
- Heating
- Central, Electric
- Air Conditioning
- Central Air
- Exterior Construction
- Block, Stucco
- Exterior Features
- Irrigation System, Rain Gutters, Sidewalk
- Roof
- Shingle
- Foundation
- Slab
- Pool
- No Pool
- Garage Carport
- 2 Car Garage
- Garage Spaces
- 2
- Garage Dimensions
- 20x20
- Elementary School
- Waterford Elem
- Middle School
- Discovery Middle
- High School
- Timber Creek High
- Pets
- Allowed
- Flood Zone Code
- X
- Parcel ID
- 26-22-31-8997-00-570
- Legal Description
- WATERFORD LAKES TRACT N 23 B 38/125 LOT57
Mortgage Calculator
Listing courtesy of ARMEL REAL ESTATE INC. Selling Office: KELLER WILLIAMS ADVANTAGE 2 REALTY.
StellarMLS is the source of this information via Internet Data Exchange Program. All listing information is deemed reliable but not guaranteed and should be independently verified through personal inspection by appropriate professionals. Listings displayed on this website may be subject to prior sale or removal from sale. Availability of any listing should always be independently verified. Listing information is provided for consumer personal, non-commercial use, solely to identify potential properties for potential purchase. All other use is strictly prohibited and may violate relevant federal and state law. Data last updated on
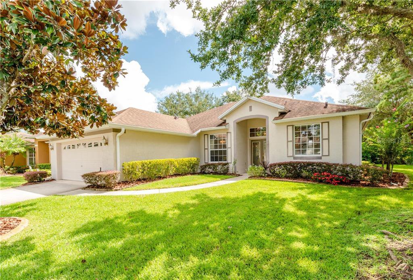
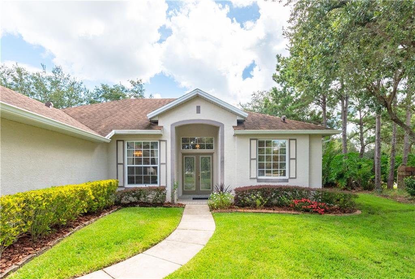

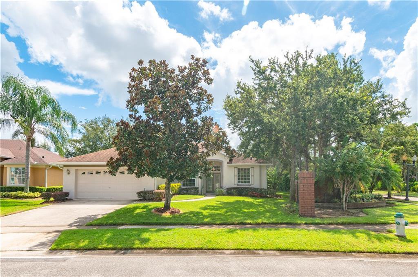
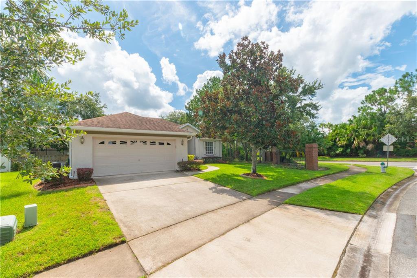
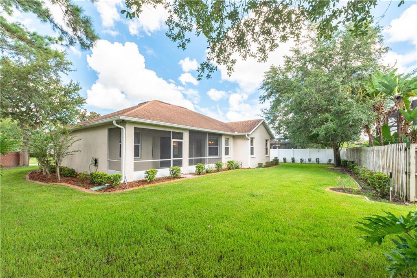
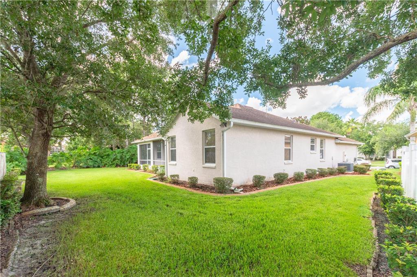
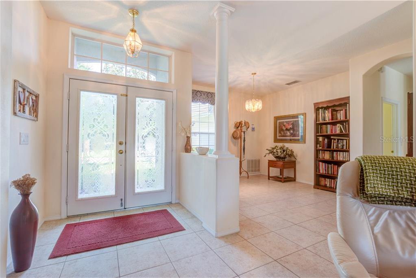
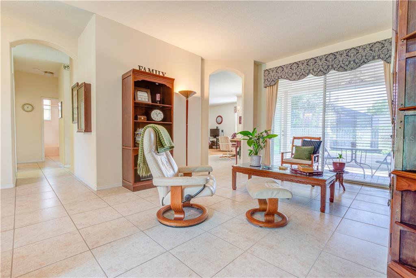
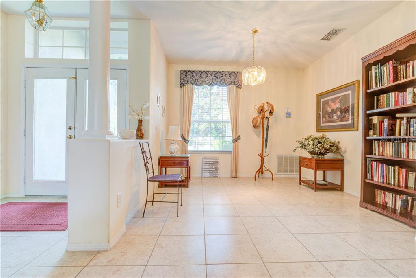
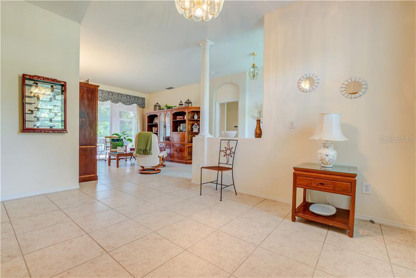
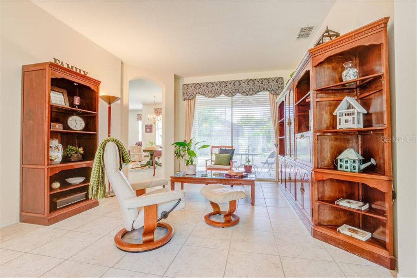
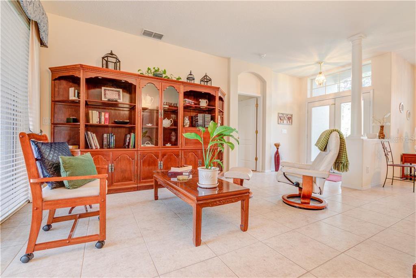
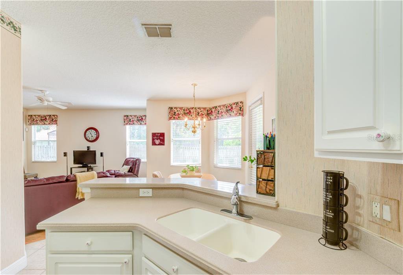
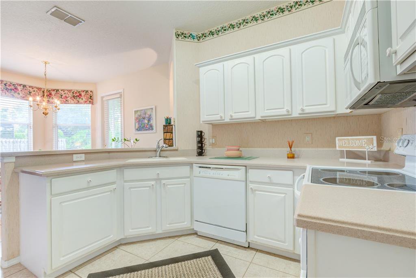
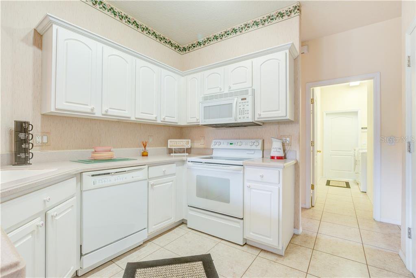

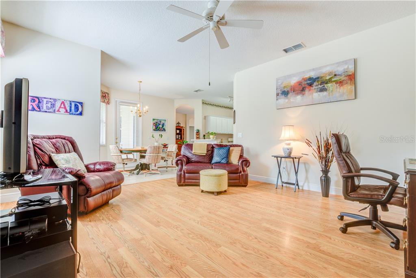
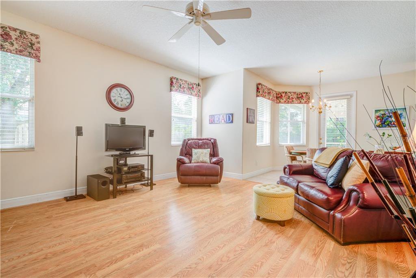
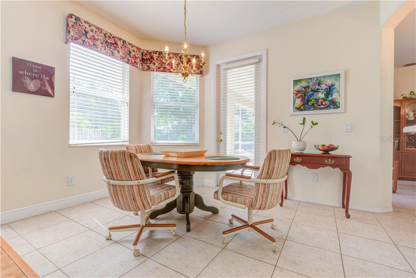
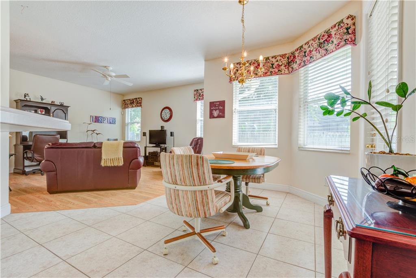
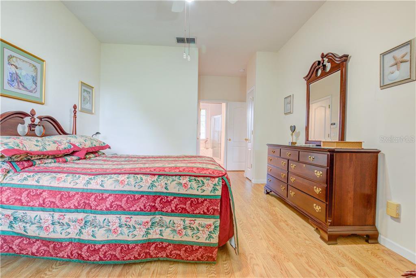
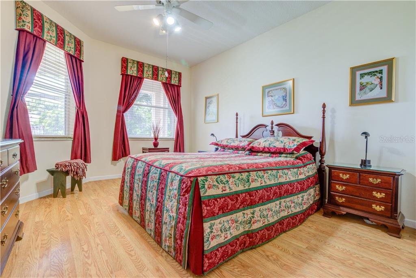
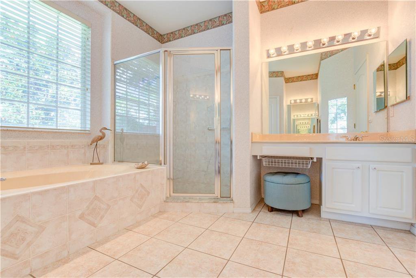
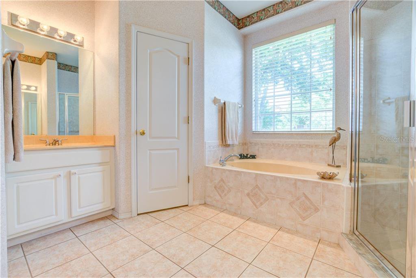
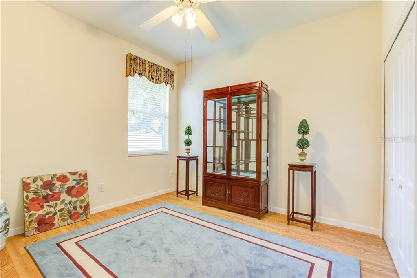
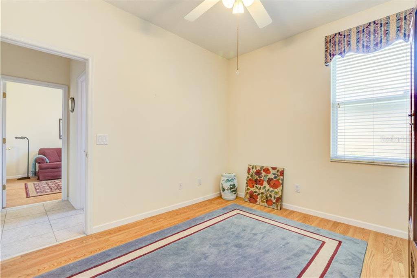
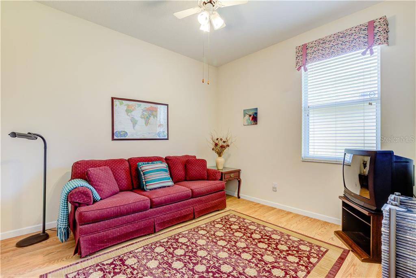
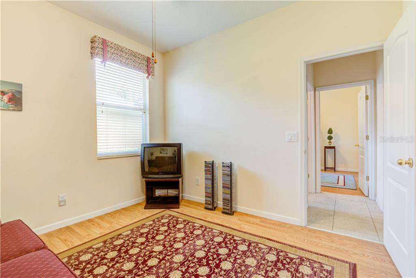
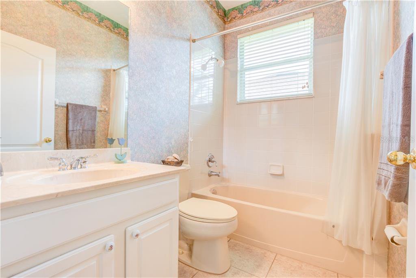
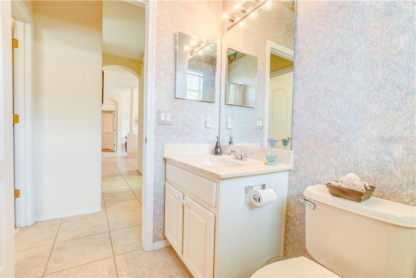
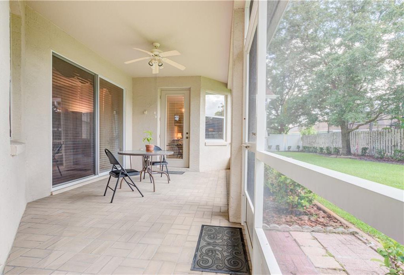
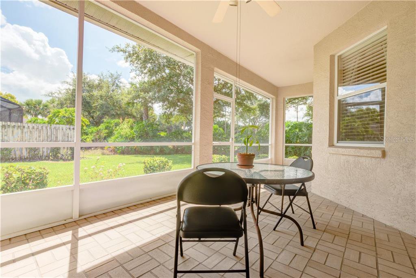
/u.realgeeks.media/belbenrealtygroup/400dpilogo.png)