4758 Cains Wren Trail, Sanford, FL 32771
- $409,000
- 5
- BD
- 4
- BA
- 2,833
- SqFt
- Sold Price
- $409,000
- List Price
- $415,000
- Status
- Sold
- Closing Date
- May 11, 2020
- MLS#
- O5807270
- Property Style
- Single Family
- Architectural Style
- Contemporary
- Year Built
- 2003
- Bedrooms
- 5
- Bathrooms
- 4
- Living Area
- 2,833
- Lot Size
- 9,557
- Acres
- 0.22
- Total Acreage
- Up to 10, 889 Sq. Ft.
- Legal Subdivision Name
- Preserve At Astor Farms Ph 1
- MLS Area Major
- Sanford/Lake Forest
Property Description
Seller is reviewing offers at 5:00 pm Sunday 3/22. $10,000 Price Reduction on 3/21 and a 2 year home warranty included for any at or above asking price. This home features 5 bedrooms, 4 baths, saltwater POOL & SPA, complete with 3 car garage, upstairs bonus room, formal living & dining rooms in the gated community of Astor Farms! BRAND NEW ROOF (JAN 2020) with Landmark Pro 50 year Luxury Shingles! Gorgeous curb appeal features brick paved driveway & stone accented exterior. Step inside through the glass front door to the separate formal living & dining rooms, with floor to ceiling windows, neutral paint, and curved entryways. Enjoy the open, eat-in kitchen with SS appliances, 42" wood cabinets, tiled backsplash, island, and breakfast bar overlooking the family room. Crown moulding runs throughout and has oversized sliding glass doors leading out to the pool lanai. Master Suite is located downstairs for convenient living, with private glass doors leading to the pool, walk-in closets, and private bath. The Master Bath features his & hers sinks with vanity, glass step-in shower, and garden tub. Upstairs is a large bonus room, which can be used as a second family room, playroom, media room, MIL suite, or office. An upstairs bedroom connects to the bonus room with walk-in closet and full bath. Step outside to the screen-enclosed pool area, with covered patio, brick pavers, built-in spa, and sun deck. Enjoy the Florida weather from the comfort of the patio, take a dip in the sparkling pool, or venture out to the backyard, which offers a pond view! Tall bushes surrounding the pool area offers privacy. Don't miss this opportunity!
Additional Information
- Taxes
- $5040
- Minimum Lease
- 7 Months
- HOA Fee
- $164
- HOA Payment Schedule
- Quarterly
- Location
- In County, Paved
- Community Features
- Deed Restrictions, Gated, Gated Community
- Property Description
- Two Story
- Zoning
- PUD
- Interior Layout
- Ceiling Fans(s), High Ceilings, Master Downstairs, Thermostat, Walk-In Closet(s)
- Interior Features
- Ceiling Fans(s), High Ceilings, Master Downstairs, Thermostat, Walk-In Closet(s)
- Floor
- Carpet, Ceramic Tile, Laminate
- Appliances
- Dishwasher, Disposal, Microwave, Range, Refrigerator
- Utilities
- Cable Available, Electricity Connected, Public, Sewer Connected
- Heating
- Central
- Air Conditioning
- Central Air
- Exterior Construction
- Block, Stucco
- Exterior Features
- Balcony, Sidewalk
- Roof
- Shingle
- Foundation
- Slab
- Pool
- Private
- Pool Type
- Gunite, In Ground, Screen Enclosure
- Garage Carport
- 3 Car Garage
- Garage Spaces
- 3
- Garage Features
- Garage Door Opener
- Garage Dimensions
- 30x20
- Pets
- Allowed
- Flood Zone Code
- X
- Parcel ID
- 13-19-29-5DT-0000-0660
- Legal Description
- LOT 66 PRESERVE AT ASTOR FARMS PH 1 PB 60 PGS 1 THRU 4
Mortgage Calculator
Listing courtesy of KELLER WILLIAMS ADVANTAGE REALTY. Selling Office: CHARLES RUTENBERG REALTY ORLANDO.
StellarMLS is the source of this information via Internet Data Exchange Program. All listing information is deemed reliable but not guaranteed and should be independently verified through personal inspection by appropriate professionals. Listings displayed on this website may be subject to prior sale or removal from sale. Availability of any listing should always be independently verified. Listing information is provided for consumer personal, non-commercial use, solely to identify potential properties for potential purchase. All other use is strictly prohibited and may violate relevant federal and state law. Data last updated on

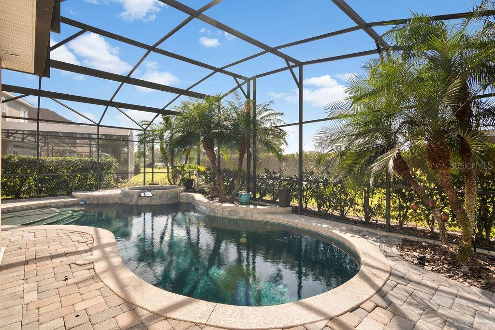
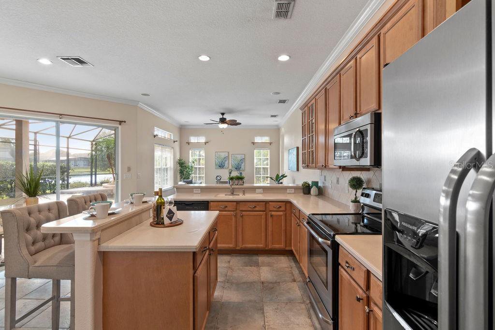
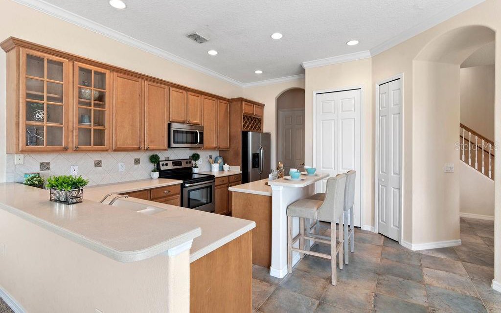
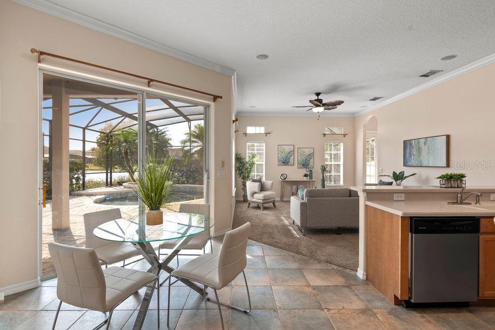
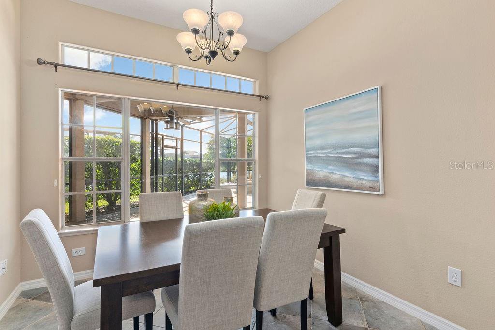
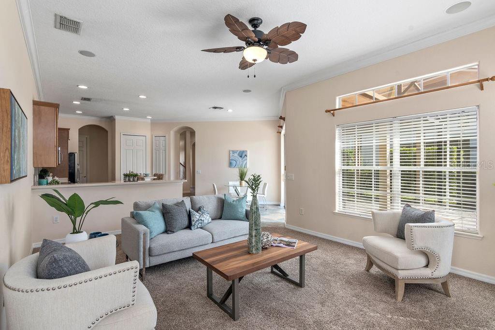
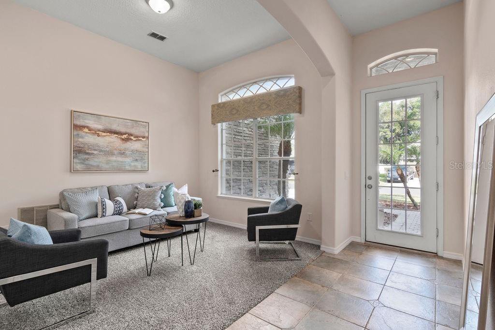
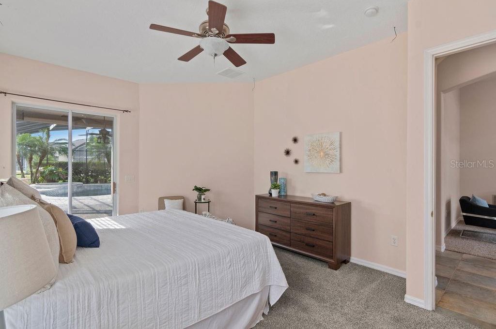

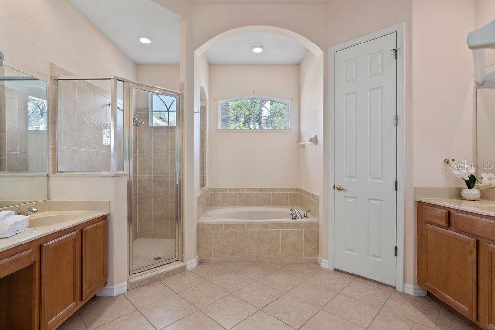
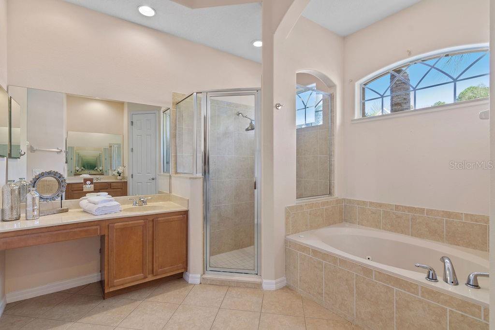
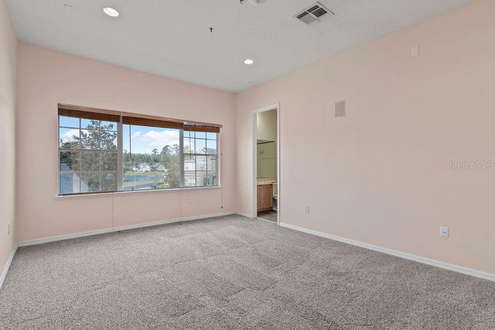

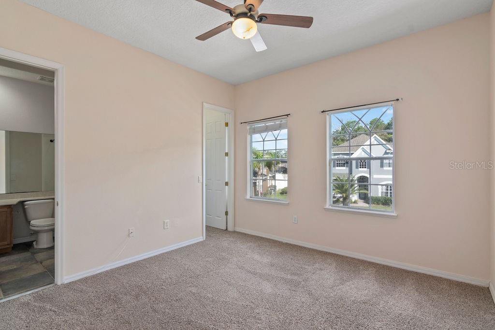
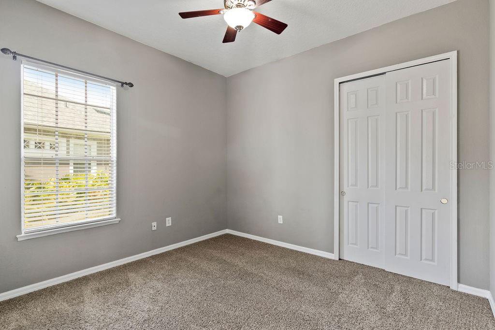
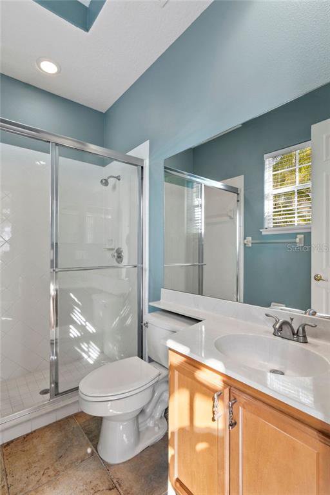
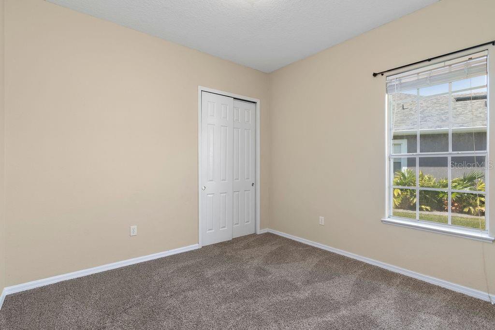
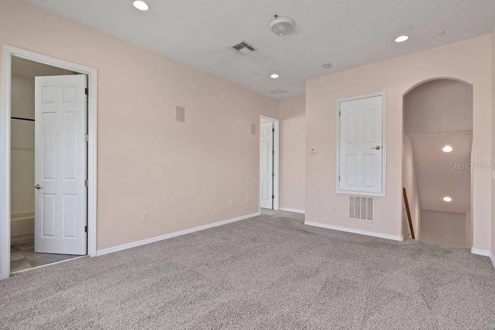
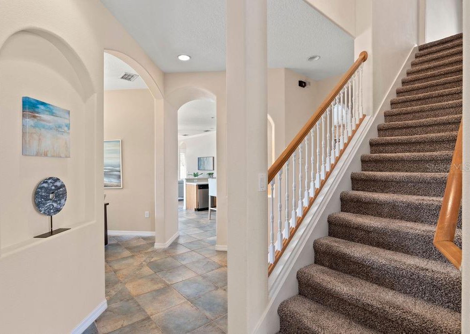
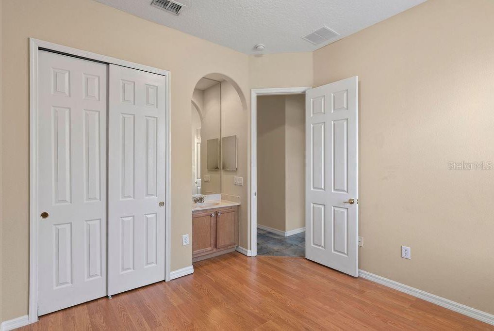

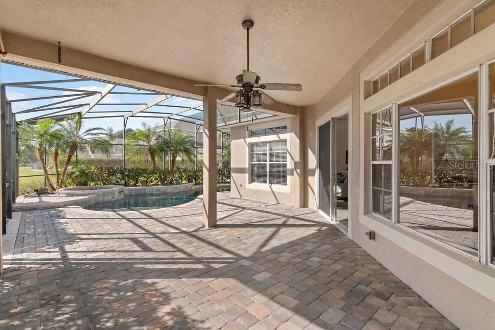
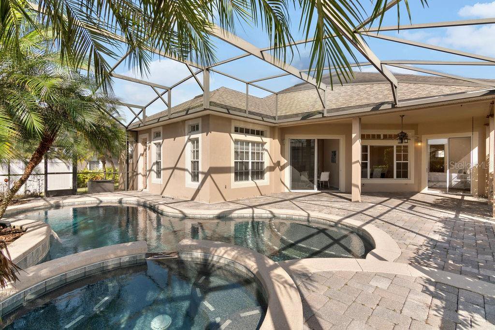
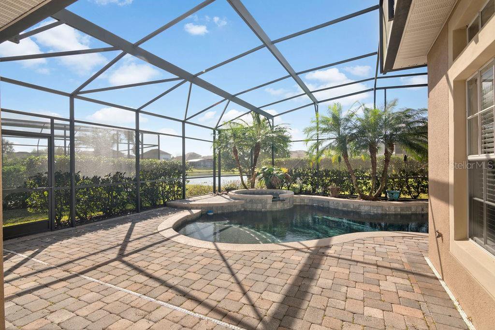
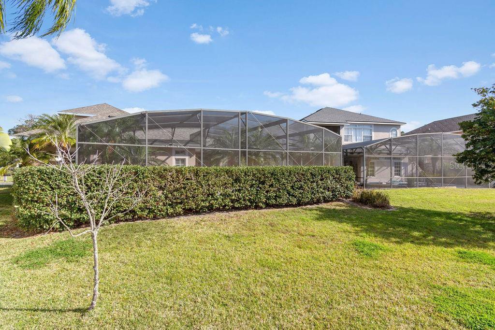
/u.realgeeks.media/belbenrealtygroup/400dpilogo.png)