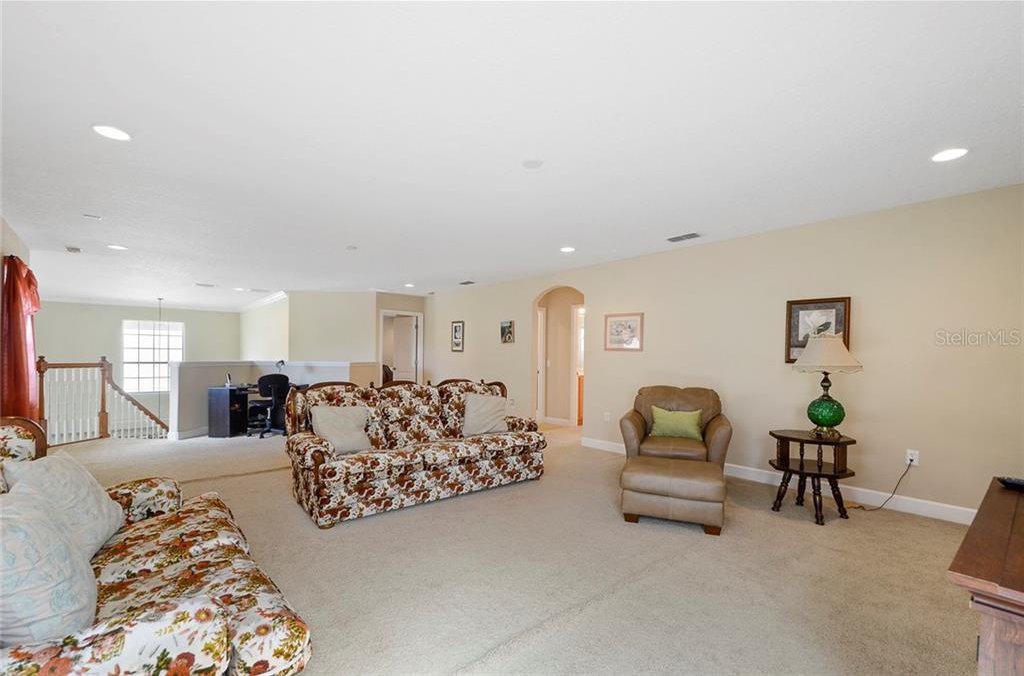614 Palio Court, Ocoee, FL 34761
- $370,000
- 4
- BD
- 3.5
- BA
- 3,337
- SqFt
- Sold Price
- $370,000
- List Price
- $380,000
- Status
- Sold
- Closing Date
- Nov 05, 2019
- MLS#
- O5807207
- Property Style
- Single Family
- Year Built
- 2007
- Bedrooms
- 4
- Bathrooms
- 3.5
- Baths Half
- 1
- Living Area
- 3,337
- Lot Size
- 10,191
- Acres
- 0.23
- Total Acreage
- Up to 10, 889 Sq. Ft.
- Legal Subdivision Name
- Westyn Bay Ph 02 S-1
- MLS Area Major
- Ocoee
Property Description
Your search is over! WELCOME TO YOUR NEW DREAM HOME! Located in the Much Sought After community of Westyn Bay. This Beautiful 2 story home features over 3300 square feet of living space, 4 bedrooms, 3.5 bathrooms, 3 car garage, open floor plan with Hardwood Floors and High Ceilings, Large Foyer, Formal Living Room, Formal Dining, Kitchen with Granite Counter Tops, A Spacious Dinette Room, A huge Family room with Sliding Glass Doors that lead to your Outside Screen in Patio and Pool for Relaxation. A Large First Floor Master Suite with Double Vanities, Separate Tub and Shower and with His & Hers Walk In Closets. Take a stroll to the Second Floor Master Suite, 2 more bedrooms and a bathroom on this level. Community Features include: 24 hour Guard Gate, Community Pool with Clubhouse, Playground, Tennis and Basketball Courts. This Community is Conveniently located with easy access to 429, The Florida Turnpike, 408, 414, The West Orange Biking Trail, Shopping, Restaurants, Entertainment, Schools and Much Much More!!!
Additional Information
- Taxes
- $4017
- Minimum Lease
- 8-12 Months
- HOA Fee
- $365
- HOA Payment Schedule
- Quarterly
- Community Features
- Association Recreation - Owned, Deed Restrictions, Gated, Playground, Pool, Sidewalks, Tennis Courts, Gated Community
- Property Description
- Two Story
- Zoning
- R-1AA
- Interior Layout
- Ceiling Fans(s), Eat-in Kitchen, High Ceilings, Master Downstairs, Open Floorplan, Solid Surface Counters, Solid Wood Cabinets, Split Bedroom, Vaulted Ceiling(s), Walk-In Closet(s), Window Treatments
- Interior Features
- Ceiling Fans(s), Eat-in Kitchen, High Ceilings, Master Downstairs, Open Floorplan, Solid Surface Counters, Solid Wood Cabinets, Split Bedroom, Vaulted Ceiling(s), Walk-In Closet(s), Window Treatments
- Floor
- Carpet, Ceramic Tile, Wood
- Appliances
- Built-In Oven, Cooktop, Dishwasher, Disposal, Electric Water Heater, Microwave, Refrigerator, Washer
- Utilities
- Cable Available, Electricity Connected, Fire Hydrant, Phone Available, Public, Sprinkler Meter, Street Lights
- Heating
- Central
- Air Conditioning
- Central Air
- Exterior Construction
- Block, Stucco
- Exterior Features
- Sidewalk, Sliding Doors, Sprinkler Metered, Tennis Court(s)
- Roof
- Shingle
- Foundation
- Slab
- Pool
- Community, Private
- Pool Type
- Gunite, In Ground
- Garage Carport
- 3 Car Garage
- Garage Spaces
- 3
- Garage Dimensions
- 29x20
- Pets
- Allowed
- Flood Zone Code
- X
- Parcel ID
- 06-22-28-9247-02-520
- Legal Description
- WESTYN BAY - PHASE 2 57/104 LOT 252
Mortgage Calculator
Listing courtesy of ENGEL & VOLKERS. Selling Office: REALTY EXECUTIVES GALLERY PROP.
StellarMLS is the source of this information via Internet Data Exchange Program. All listing information is deemed reliable but not guaranteed and should be independently verified through personal inspection by appropriate professionals. Listings displayed on this website may be subject to prior sale or removal from sale. Availability of any listing should always be independently verified. Listing information is provided for consumer personal, non-commercial use, solely to identify potential properties for potential purchase. All other use is strictly prohibited and may violate relevant federal and state law. Data last updated on






























/u.realgeeks.media/belbenrealtygroup/400dpilogo.png)