14854 Perdido Drive, Orlando, FL 32828
- $380,000
- 5
- BD
- 3
- BA
- 3,024
- SqFt
- Sold Price
- $380,000
- List Price
- $379,900
- Status
- Sold
- Closing Date
- Nov 04, 2019
- MLS#
- O5806881
- Property Style
- Single Family
- Architectural Style
- Florida
- Year Built
- 2005
- Bedrooms
- 5
- Bathrooms
- 3
- Living Area
- 3,024
- Lot Size
- 6,015
- Acres
- 0.14
- Total Acreage
- Up to 10, 889 Sq. Ft.
- Legal Subdivision Name
- Waterford Trails Ph 1
- MLS Area Major
- Orlando/Alafaya/Waterford Lakes
Property Description
Wow! Expect to be impressed by this beautifully maintained, 5 bedroom, 3 bathroom, POOL home located in the highly desirable community of Waterford Trails. Upon entering, you will find gorgeous travertine tile and crown molding throughout the entire home in the living spaces. From the formal living and dining room, you will find a seemless flow directly into the open concept kitchen and family room. Boasting 42in solid wood cabinets, a double, built in convection overn, wine rack, separate cook top, bar seating, stainless steel appliances, and separate breakfast nook, the combined kitchen and family room offers plenty of room for family get-togethers or social gatherings. Take a dip in the pool on a hot summer's day or unwind in the evening with a glass of wine while watching the sunset over the water. Downstairs you will also find a guest bedroom, complete with its own en suite bathroom, perfect for out of town guests. Upstairs you will find your spacious master suite, 3 additional bedrooms, all of good size, bathroom, and a loft. A central vacuum system allows for easy cleaning of the whole house! With all this and more, this home won't last long so schedule your private showing today!
Additional Information
- Taxes
- $3999
- Minimum Lease
- No Minimum
- HOA Fee
- $230
- HOA Payment Schedule
- Annually
- Maintenance Includes
- Maintenance Grounds, Recreational Facilities
- Location
- In County, Sidewalk, Paved
- Community Features
- Playground, Tennis Courts, No Deed Restriction
- Property Description
- Two Story
- Zoning
- P-D
- Interior Layout
- Ceiling Fans(s), Central Vaccum, Crown Molding, Eat-in Kitchen, Open Floorplan, Solid Surface Counters, Solid Wood Cabinets, Thermostat
- Interior Features
- Ceiling Fans(s), Central Vaccum, Crown Molding, Eat-in Kitchen, Open Floorplan, Solid Surface Counters, Solid Wood Cabinets, Thermostat
- Floor
- Carpet, Ceramic Tile, Tile
- Appliances
- Built-In Oven, Convection Oven, Cooktop, Dishwasher, Disposal, Electric Water Heater, Microwave, Refrigerator
- Utilities
- BB/HS Internet Available, Cable Available, Electricity Available, Public
- Heating
- Central, Electric
- Air Conditioning
- Central Air
- Exterior Construction
- Block, Stone, Stucco
- Exterior Features
- Sidewalk, Sliding Doors
- Roof
- Shingle
- Foundation
- Slab
- Pool
- Private
- Pool Type
- In Ground, Screen Enclosure
- Garage Carport
- 2 Car Garage
- Garage Spaces
- 2
- Garage Features
- Driveway, Garage Door Opener
- Garage Dimensions
- 19x19
- Water View
- Pond
- Water Access
- Pond
- Pets
- Allowed
- Flood Zone Code
- X
- Parcel ID
- 24-22-31-9064-02-830
- Legal Description
- WATERFORD TRAILS PHASE 1 56/81 LOT 283
Mortgage Calculator
Listing courtesy of KELLER WILLIAMS AT THE PARKS. Selling Office: EXP REALTY LLC.
StellarMLS is the source of this information via Internet Data Exchange Program. All listing information is deemed reliable but not guaranteed and should be independently verified through personal inspection by appropriate professionals. Listings displayed on this website may be subject to prior sale or removal from sale. Availability of any listing should always be independently verified. Listing information is provided for consumer personal, non-commercial use, solely to identify potential properties for potential purchase. All other use is strictly prohibited and may violate relevant federal and state law. Data last updated on
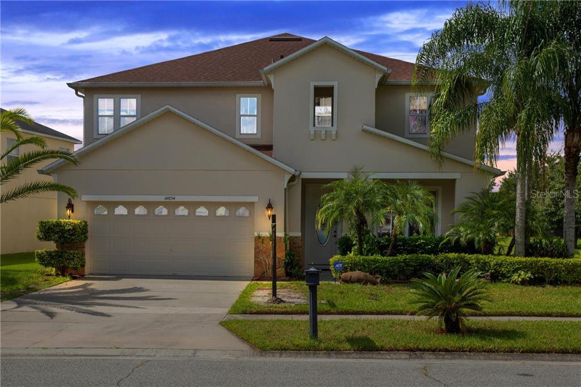


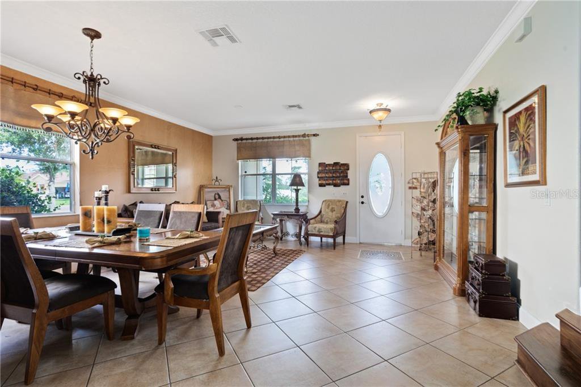


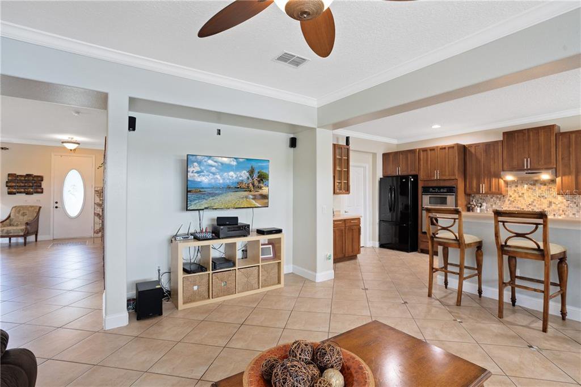
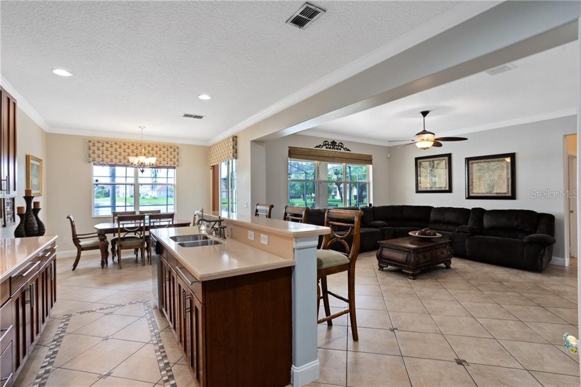



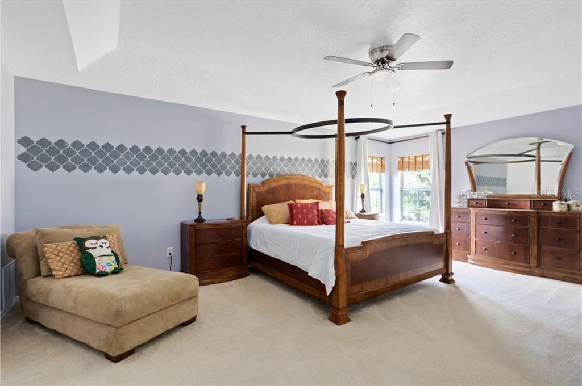



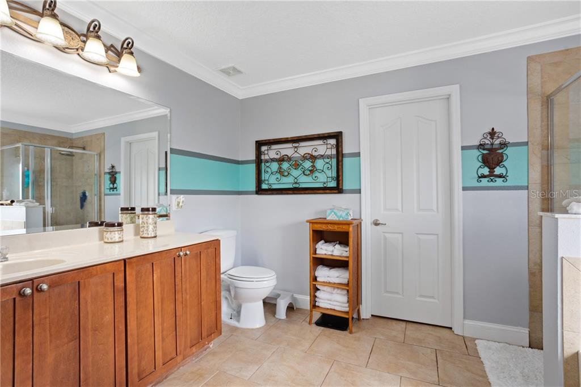
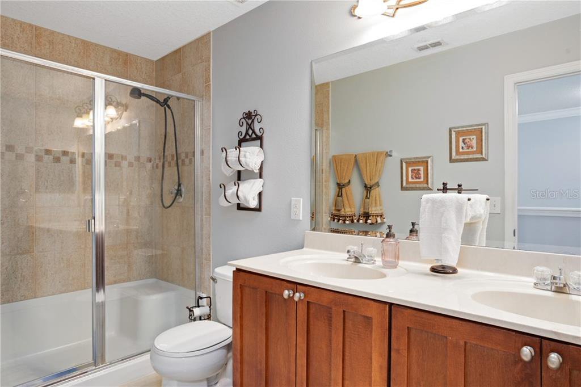
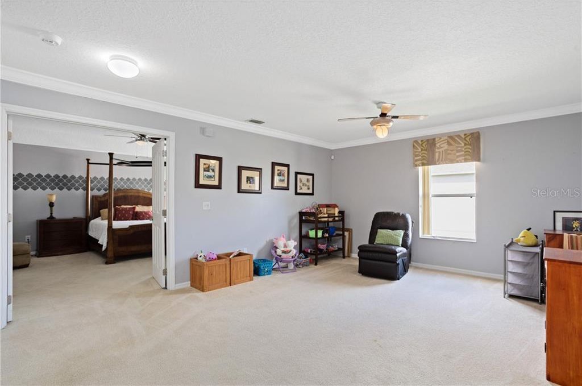

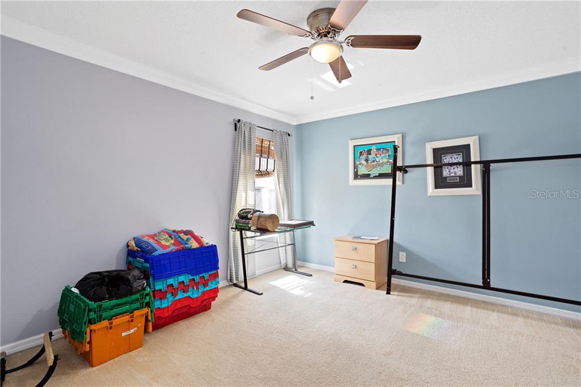
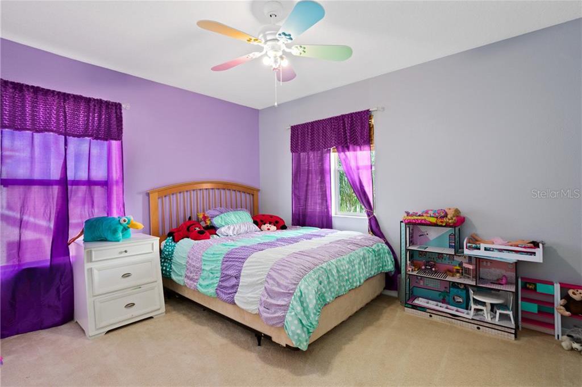

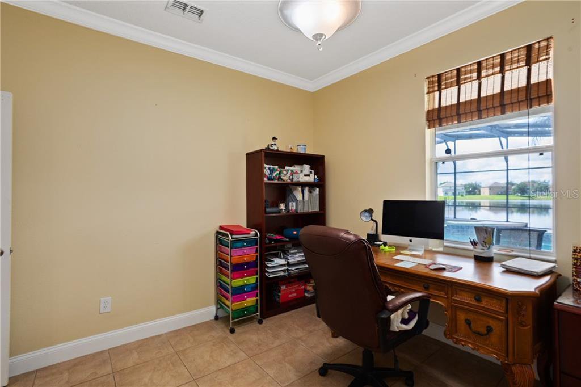
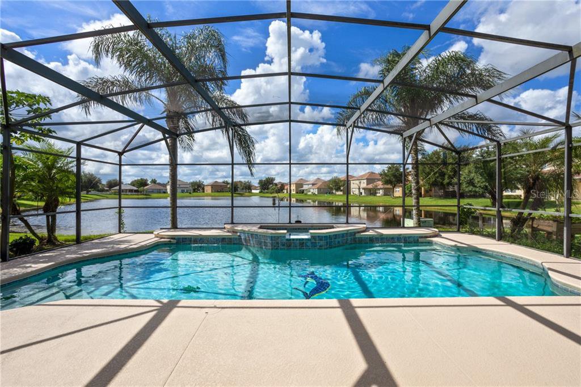
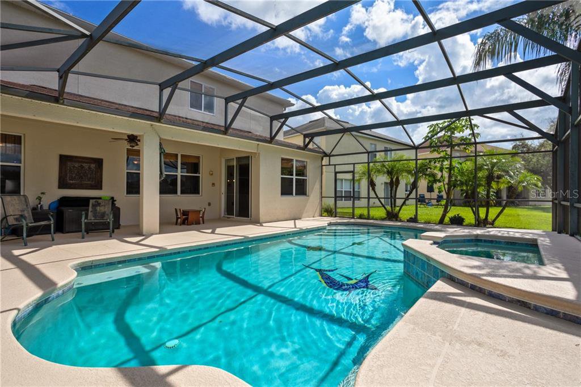
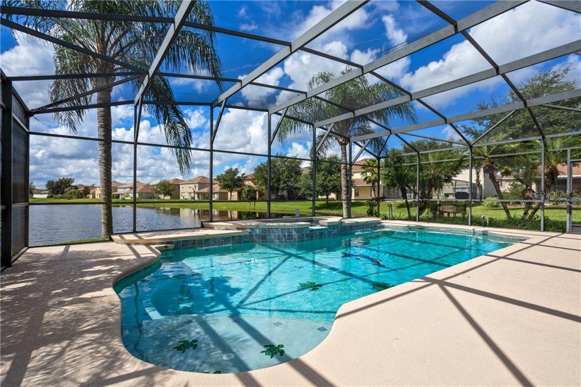
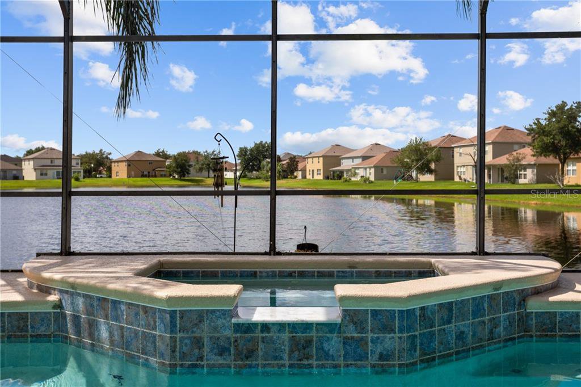
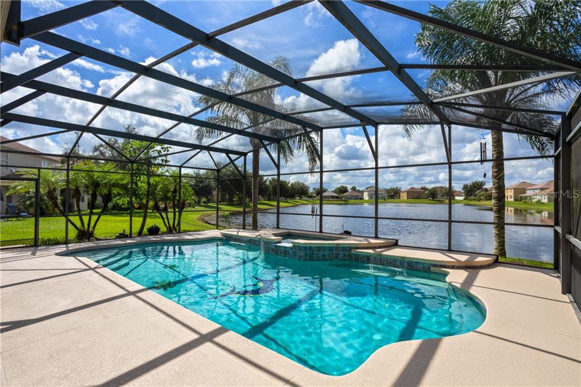
/u.realgeeks.media/belbenrealtygroup/400dpilogo.png)