8441 Lake Burden Circle, Windermere, FL 34786
- $910,000
- 6
- BD
- 5
- BA
- 4,222
- SqFt
- Sold Price
- $910,000
- List Price
- $948,000
- Status
- Sold
- Closing Date
- Sep 09, 2020
- MLS#
- O5806710
- Property Style
- Single Family
- Year Built
- 2001
- Bedrooms
- 6
- Bathrooms
- 5
- Living Area
- 4,222
- Lot Size
- 16,734
- Acres
- 0.38
- Total Acreage
- 1/4 Acre to 21779 Sq. Ft.
- Legal Subdivision Name
- Keenes Pointe
- MLS Area Major
- Windermere
Property Description
**** VERY MOTIVATED SELLER**** Gorgeous custom built pool home in Keene's Pointe!!!! This FURNISHED elegant 6 BEDROOMS and 5 BATH has it all!!! Beautiful FORMAL LIVING ROOM and DINING ROOM with fancy architectural details. Very functional and charming KITCHEN with cabinetry that features cushion close doors and drawers, roll out shelves, double edge granite countertops, hammered copper sink, island, 5 burner gas range, built in oven, travertine backsplash, stone range hood, and walk in pantry. Butler's pantry complete with 2 wine refrigerators, and stone walls. Large FAMILY ROOM impress with a chic stone fireplace and built in shelves. Relaxing and pleasant MASTER BEDROOM SUITE offers jetted tub, separate spa shower, his & hers walk in closets, and French doors leading to private balcony. A super plus, IN-LAWS RETREAT with bedroom, bath, living room and wet bar that can be accessed from outside next to the garage or interior of home. Enjoy amazing OUTDOOR LIVING AREA with screened salt water pool, summer kitchen, multiple seating areas, wood burning fireplace with gas start and groove ceiling. Located in a secluded corner lot of the guard gated Keene's Pointe, a premier community featuring a Jack Nicklaus golf course, clubhouse, tennis courts, playground and lake access to the pristine Butler Chain of Lakes.
Additional Information
- Taxes
- $13889
- Minimum Lease
- 7 Months
- HOA Fee
- $2,960
- HOA Payment Schedule
- Annually
- Community Features
- No Deed Restriction
- Property Description
- Two Story
- Zoning
- P-D
- Interior Layout
- Built in Features, Cathedral Ceiling(s), Ceiling Fans(s), Crown Molding, Eat-in Kitchen
- Interior Features
- Built in Features, Cathedral Ceiling(s), Ceiling Fans(s), Crown Molding, Eat-in Kitchen
- Floor
- Carpet, Ceramic Tile, Laminate, Wood
- Appliances
- Bar Fridge, Dishwasher, Disposal, Dryer, Electric Water Heater
- Utilities
- Cable Connected, Electricity Connected, Natural Gas Connected
- Heating
- Central
- Air Conditioning
- Central Air
- Fireplace Description
- Gas
- Exterior Construction
- Block, Brick, Concrete
- Exterior Features
- Balcony, French Doors, Irrigation System, Outdoor Grill, Outdoor Kitchen
- Roof
- Shingle
- Foundation
- Slab
- Pool
- Private
- Pool Type
- In Ground
- Garage Carport
- 3 Car Garage
- Garage Spaces
- 3
- Garage Dimensions
- 18X26
- Pets
- Allowed
- Flood Zone Code
- X
- Parcel ID
- 29-23-28-4075-04-880
- Legal Description
- KEENES POINTE UNIT 2 42/116 LOT 488
Mortgage Calculator
Listing courtesy of QUATTRO R E SOLUTIONS LLC. Selling Office: KELLER WILLIAMS AT THE PARKS.
StellarMLS is the source of this information via Internet Data Exchange Program. All listing information is deemed reliable but not guaranteed and should be independently verified through personal inspection by appropriate professionals. Listings displayed on this website may be subject to prior sale or removal from sale. Availability of any listing should always be independently verified. Listing information is provided for consumer personal, non-commercial use, solely to identify potential properties for potential purchase. All other use is strictly prohibited and may violate relevant federal and state law. Data last updated on
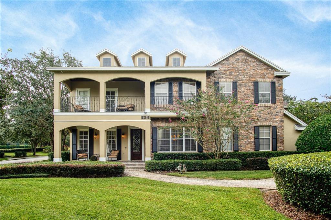
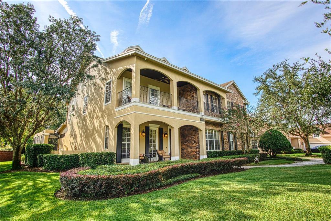
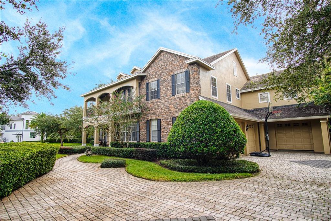
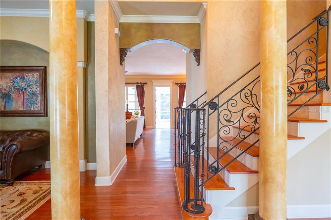
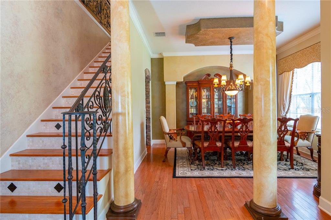
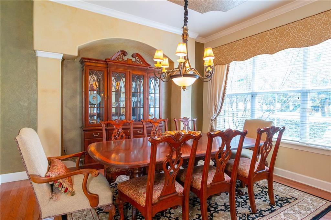
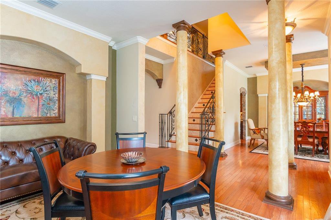
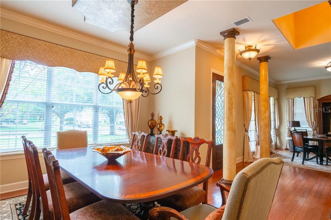
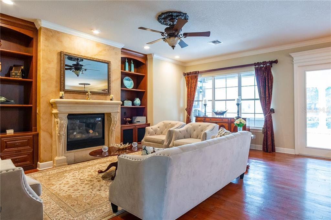
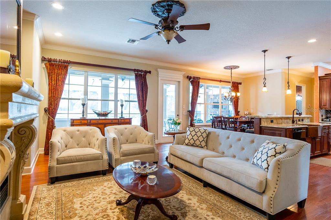
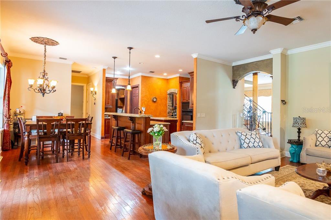
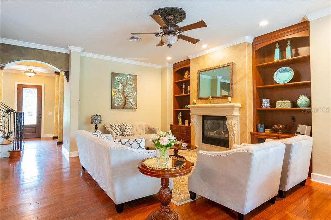
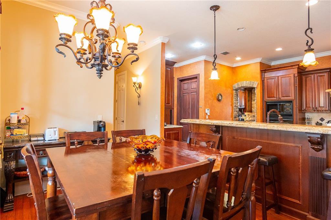
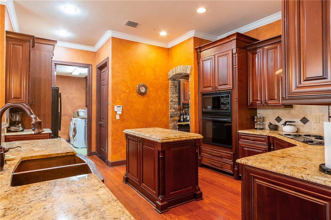
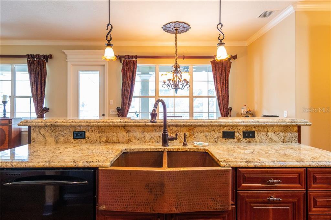
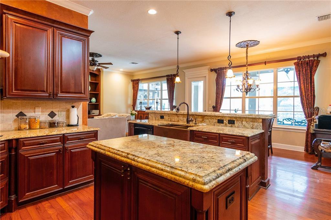
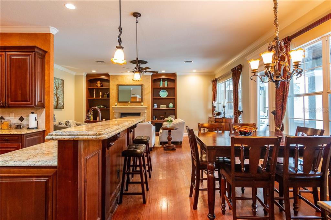
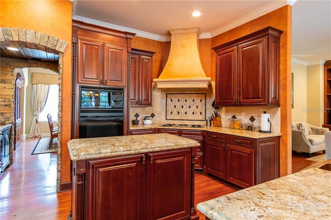
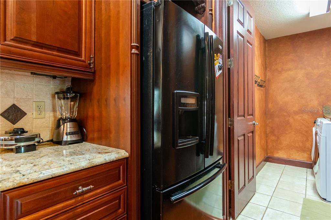
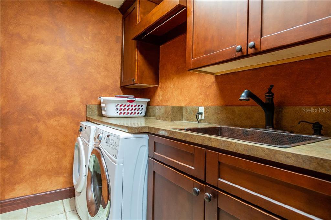
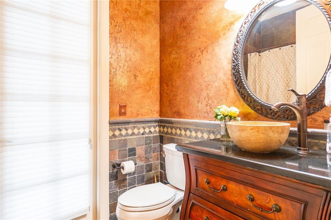
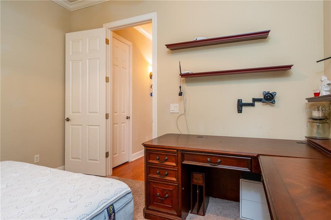
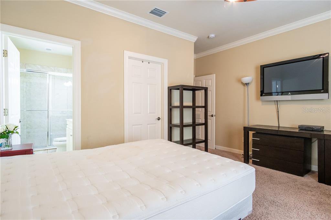
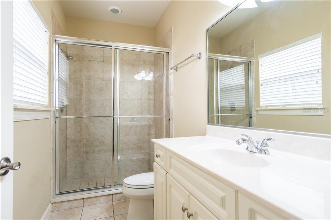
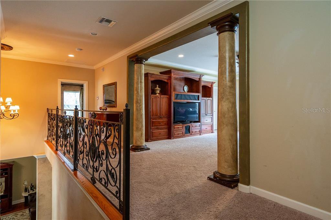
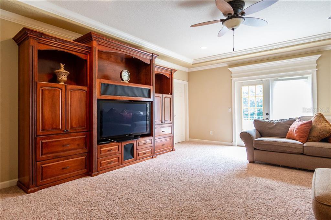
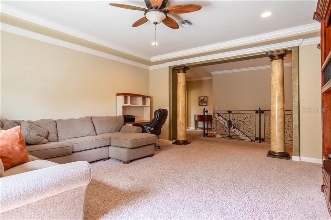

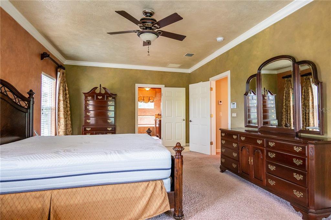
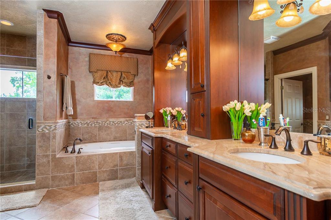
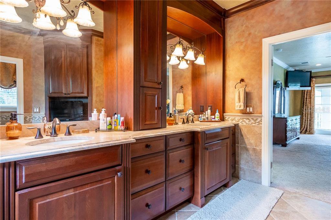
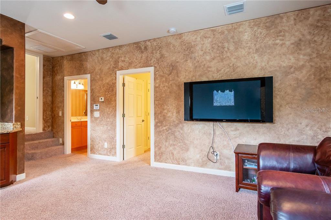
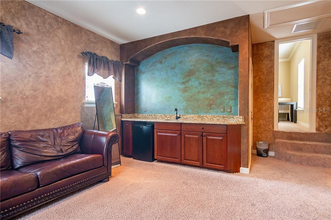
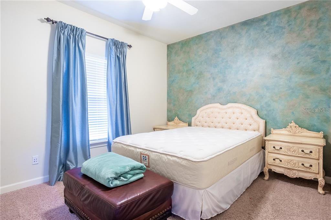
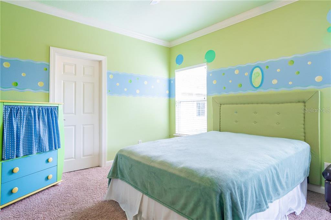
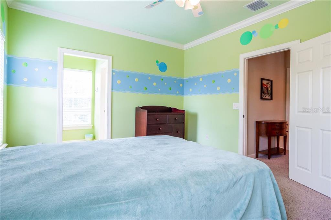
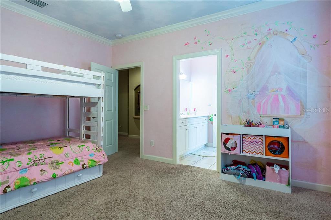
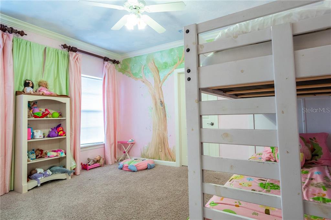

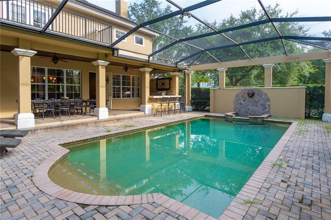
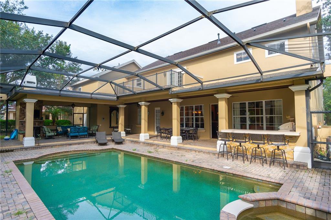
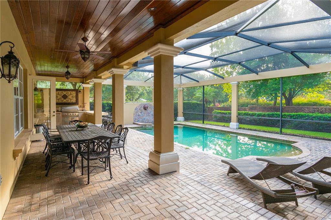
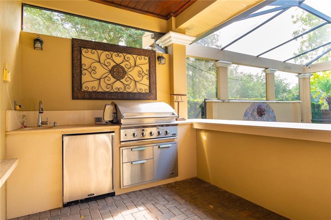
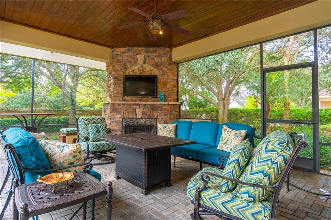
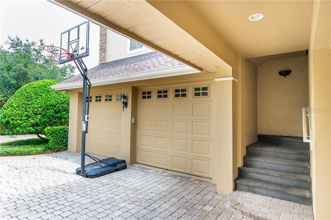
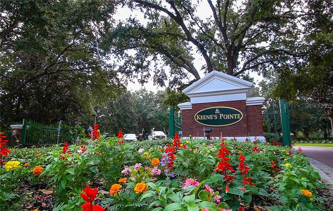
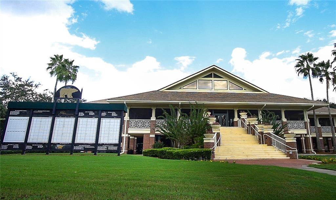
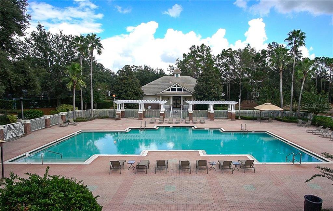
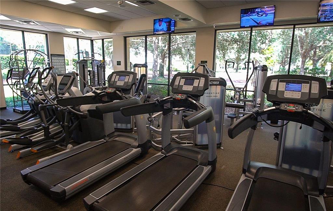

/u.realgeeks.media/belbenrealtygroup/400dpilogo.png)