1640 Foss Avenue, Orlando, FL 32814
- $1,100,000
- 6
- BD
- 5.5
- BA
- 5,025
- SqFt
- Sold Price
- $1,100,000
- List Price
- $1,250,000
- Status
- Sold
- Closing Date
- Jul 31, 2020
- MLS#
- O5806654
- Property Style
- Single Family
- Architectural Style
- Spanish/Mediterranean
- Year Built
- 2007
- Bedrooms
- 6
- Bathrooms
- 5.5
- Baths Half
- 1
- Living Area
- 5,025
- Lot Size
- 9,346
- Acres
- 0.21
- Total Acreage
- Up to 10, 889 Sq. Ft.
- Legal Subdivision Name
- Baldwin Park Unit 8a
- MLS Area Major
- Orlando
Property Description
One or more photo(s) has been virtually staged. **VIRTUAL SHOWING TOUR IN ORDER TO VIEW "VIRTUALLY" PLEASE SCHEDULE APPT AT THE FOLLOWING: https://BHG.gosite.com Gorgeous custom Charleston style home in Baldwin Park on a corner lot overlooking Lake Baldwin and a scenic pond, steps to downtown shops and restaurants! With over 5,000 square feet, enormous backyard, and attached forward facing garage, this 2007 built custom home is a rare find. Light and bright open floor plan with formal dining, separate office, and five bedrooms, of which two are on the first floor including the master. Warm wood floors and natural stone touches with modern finishes are accompanied by gas appliances, two fireplaces, crown molding, and soaring ceilings. Spacious kitchen overlooking the family room and large outdoor living create perfect spaces for entertaining and enjoying the open views of the water. Generous size master and sitting area, giant bathroom, huge custom closet, and private balcony overlooking Lake Baldwin. Upstairs boasts three full bedrooms each with walk-in closets and en-suite bath, desk area, large bonus room, and a media room perfect for a home theater or mother in law suite. Long brick driveway with three car tandem garage ensures plenty of parking for friends and family. Make an appointment today!!
Additional Information
- Taxes
- $23770
- Taxes
- $2,912
- HOA Fee
- $400
- HOA Payment Schedule
- Semi-Annually
- Maintenance Includes
- Pool, Maintenance Grounds, Recreational Facilities, Trash
- Location
- City Limits, Key Lot, Oversized Lot, Sidewalk, Paved
- Community Features
- Deed Restrictions, Fitness Center, Golf, Park, Playground, Pool, Tennis Courts, Golf Community
- Property Description
- Two Story
- Zoning
- PD
- Interior Layout
- Cathedral Ceiling(s), Ceiling Fans(s), Eat-in Kitchen, High Ceilings, Master Downstairs, Other, Solid Wood Cabinets, Split Bedroom, Stone Counters, Vaulted Ceiling(s), Walk-In Closet(s)
- Interior Features
- Cathedral Ceiling(s), Ceiling Fans(s), Eat-in Kitchen, High Ceilings, Master Downstairs, Other, Solid Wood Cabinets, Split Bedroom, Stone Counters, Vaulted Ceiling(s), Walk-In Closet(s)
- Floor
- Carpet, Ceramic Tile, Wood
- Appliances
- Convection Oven, Dishwasher, Disposal, Electric Water Heater, Microwave, Range, Range Hood, Refrigerator
- Utilities
- BB/HS Internet Available, Cable Available, Cable Connected, Sprinkler Recycled, Underground Utilities
- Heating
- Heat Pump
- Air Conditioning
- Central Air, Zoned
- Fireplace Description
- Gas
- Exterior Construction
- Block, Stucco, Wood Frame
- Exterior Features
- Balcony, Fence, French Doors, Irrigation System, Other
- Roof
- Tile
- Foundation
- Stem Wall
- Pool
- Community, Private
- Pool Type
- Auto Cleaner, Heated, Indoor, Salt Water, Tile
- Garage Carport
- 3 Car Garage
- Garage Spaces
- 3
- Garage Dimensions
- 24x36
- Elementary School
- Baldwin Park Elementary
- Middle School
- Glenridge Middle
- High School
- Winter Park High
- Water Name
- Lake Susannah
- Water View
- Pond
- Water Access
- Pond
- Water Frontage
- Pond
- Pets
- Allowed
- Flood Zone Code
- X
- Parcel ID
- 21-22-30-0531-01-374
- Legal Description
- BALDWIN PARK UNIT 8A 61/77 LOT 1374
Mortgage Calculator
Listing courtesy of KELLER WILLIAMS ADVANTAGE 2 REALTY. Selling Office: KELLER WILLIAMS WINTER PARK.
StellarMLS is the source of this information via Internet Data Exchange Program. All listing information is deemed reliable but not guaranteed and should be independently verified through personal inspection by appropriate professionals. Listings displayed on this website may be subject to prior sale or removal from sale. Availability of any listing should always be independently verified. Listing information is provided for consumer personal, non-commercial use, solely to identify potential properties for potential purchase. All other use is strictly prohibited and may violate relevant federal and state law. Data last updated on
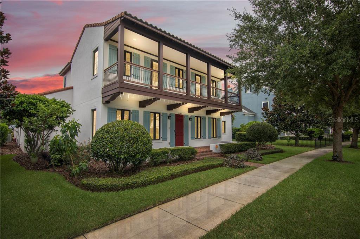
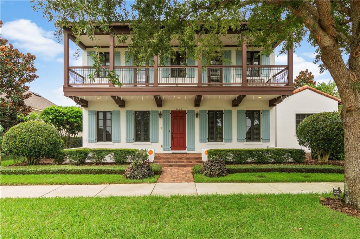
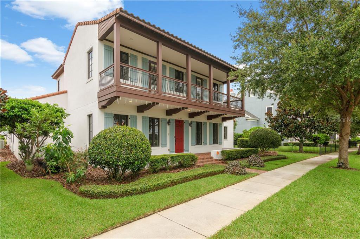
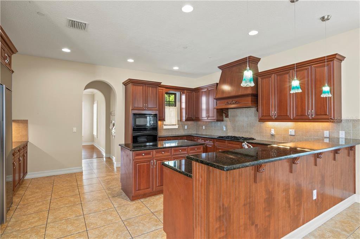
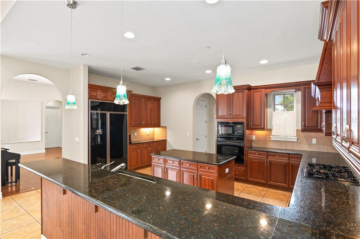
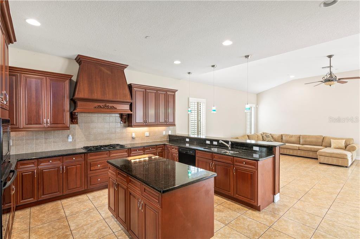
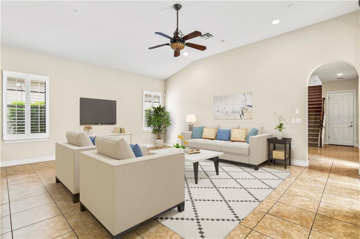
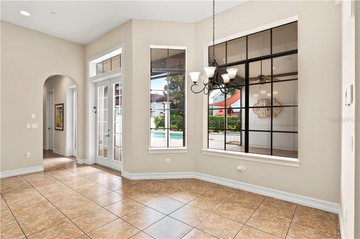
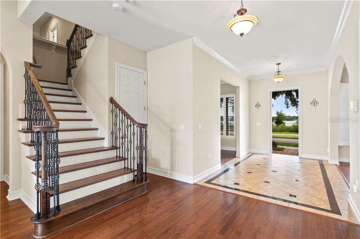
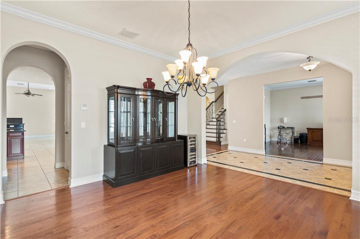
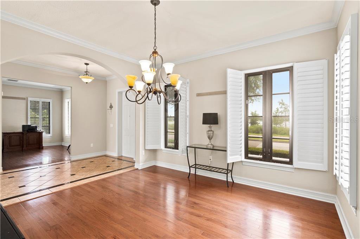
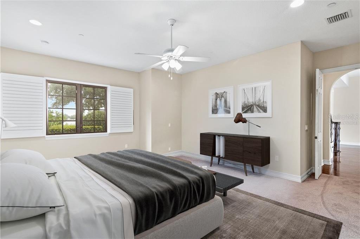
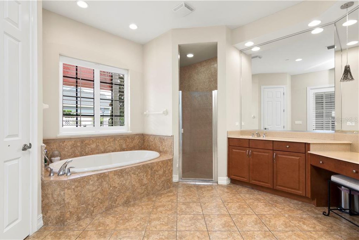
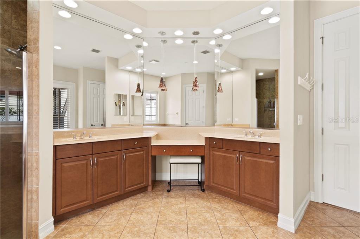
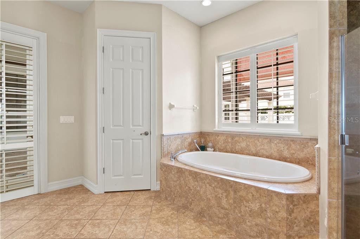
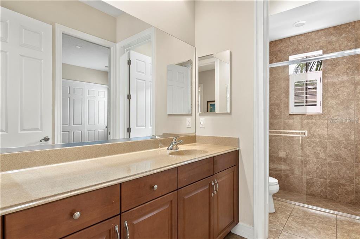
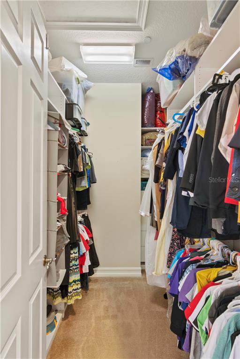
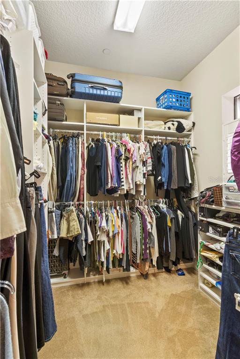
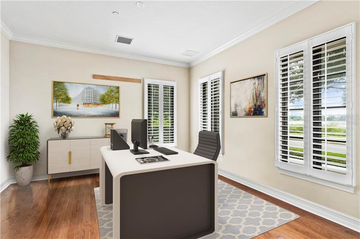
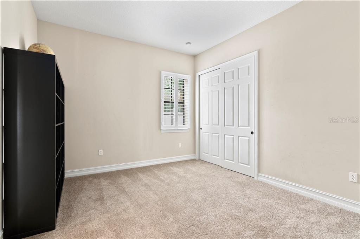
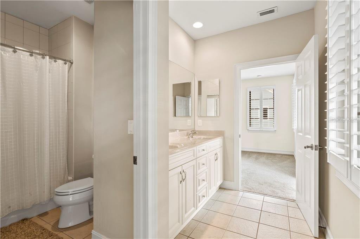
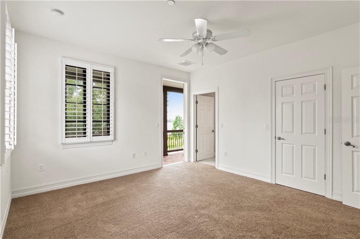
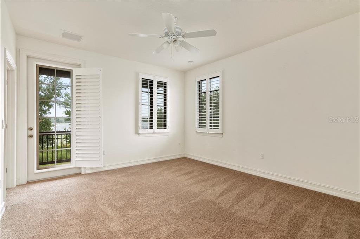
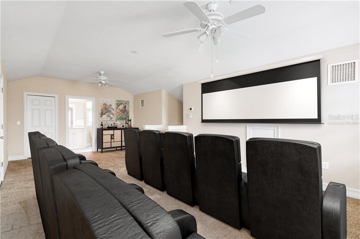
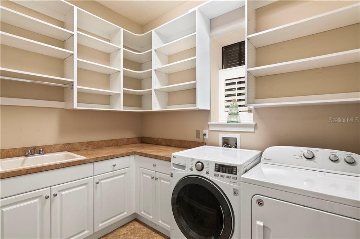
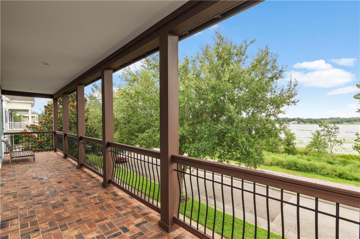
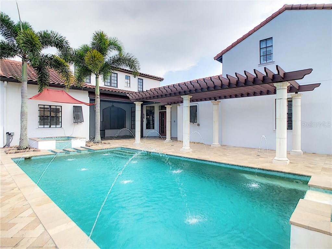
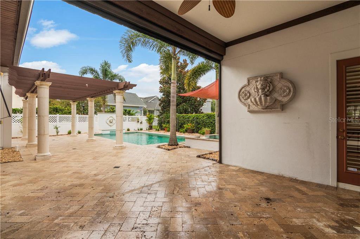
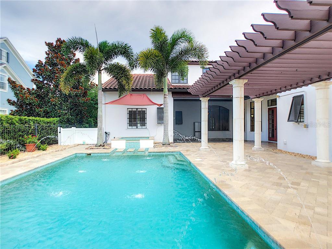
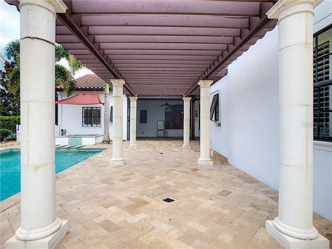
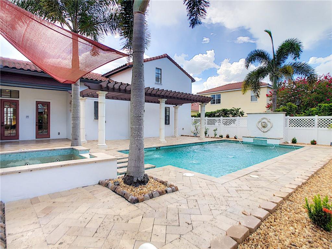
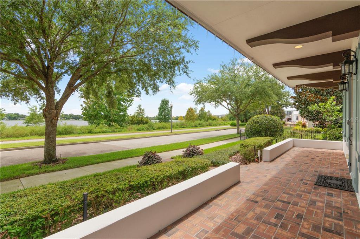
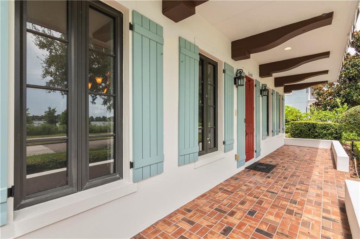
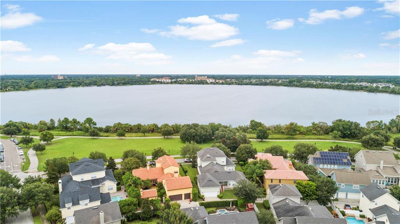
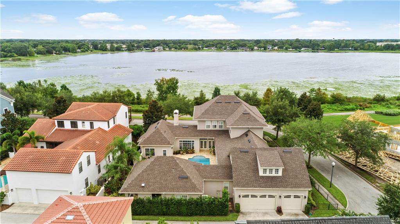
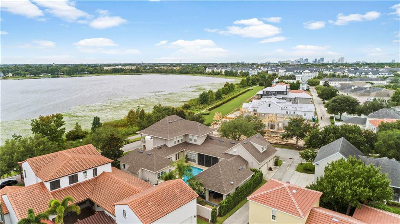
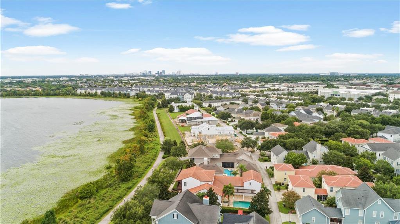
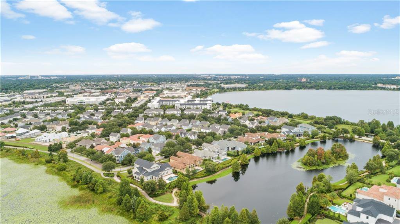
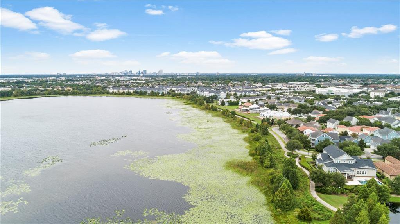
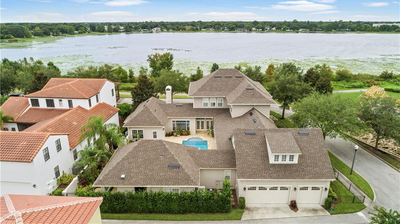
/u.realgeeks.media/belbenrealtygroup/400dpilogo.png)