7501 Pointview Circle, Orlando, FL 32836
- $429,000
- 4
- BD
- 2.5
- BA
- 2,403
- SqFt
- Sold Price
- $429,000
- List Price
- $429,000
- Status
- Sold
- Closing Date
- Nov 15, 2019
- MLS#
- O5806042
- Property Style
- Single Family
- Year Built
- 1989
- Bedrooms
- 4
- Bathrooms
- 2.5
- Baths Half
- 1
- Living Area
- 2,403
- Lot Size
- 13,517
- Acres
- 0.31
- Total Acreage
- 1/4 Acre to 21779 Sq. Ft.
- Legal Subdivision Name
- Sand Lake Point
- MLS Area Major
- Orlando/Dr. Phillips/Bay Vista
Property Description
** SELLER MOTIVATED** PRICE REDUCED BY 20,000** NOW 429,000. Gorgeous Mediterranean 4 Bedrooms 2 Bath. 2nd Bath is Cabana bath. Stunning pool with built-in full entertainment bar. Heated pool and Sauna with pool and ambient lighting. Highly upgraded with built-in wine refrigerator, top quality Granite all over. Marble tiles and in-lays. Floor ambient lighting in powder room. Crown lighting in Cabana Bath. Roman style pool side out door built in grill and smoker with Granite counter. Low voltage light package in the pool and side walls. Walking distance from the community amenities: Clubhouse, two tennis courts, playground, RESIDENT -COMMUNITY BOAT RAMP with access to 4,720 acre Sand Lake chain of lakes which provide excellent fishing, skiing, & wake boarding. Low HOA dues of $ 36/mo includes all these great amenities. Walking distance to Dr. Phillips Park, a short drive to Restaurant Row and TOP-RATED Elementary, Middle and High schools. All measurements are approximate.
Additional Information
- Taxes
- $5382
- Minimum Lease
- 8-12 Months
- HOA Fee
- $430
- HOA Payment Schedule
- Annually
- Location
- Corner Lot
- Community Features
- No Deed Restriction
- Property Description
- One Story
- Zoning
- P-D
- Interior Layout
- Cathedral Ceiling(s), Ceiling Fans(s), Crown Molding, Kitchen/Family Room Combo, L Dining, Open Floorplan, Sauna, Solid Wood Cabinets, Split Bedroom, Stone Counters, Thermostat, Walk-In Closet(s), Wet Bar, Window Treatments
- Interior Features
- Cathedral Ceiling(s), Ceiling Fans(s), Crown Molding, Kitchen/Family Room Combo, L Dining, Open Floorplan, Sauna, Solid Wood Cabinets, Split Bedroom, Stone Counters, Thermostat, Walk-In Closet(s), Wet Bar, Window Treatments
- Floor
- Ceramic Tile, Marble
- Appliances
- Bar Fridge, Dishwasher, Disposal, Exhaust Fan, Ice Maker, Microwave, Range, Refrigerator, Wine Refrigerator
- Utilities
- Cable Available, Electricity Connected, Fiber Optics, Public, Street Lights
- Heating
- Electric, Heat Pump
- Air Conditioning
- Central Air
- Exterior Construction
- Block, Stucco
- Exterior Features
- Irrigation System, Lighting, Outdoor Grill, Outdoor Shower, Sauna, Sidewalk
- Roof
- Shingle
- Foundation
- Slab
- Pool
- Private
- Pool Type
- Heated, Lighting, Outside Bath Access, Screen Enclosure
- Garage Carport
- 2 Car Garage
- Garage Spaces
- 2
- Garage Dimensions
- 22x18
- Elementary School
- Sand Lake Elem
- Middle School
- Southwest Middle
- High School
- Dr. Phillips High
- Water Name
- Chain Of Lakes
- Water Extras
- Boat Ramp - Private, Fishing Pier
- Pets
- Allowed
- Flood Zone Code
- X
- Parcel ID
- 03-24-28-7841-00-550
- Legal Description
- SAND LAKE POINT UNIT 1 20/69 LOT 55
Mortgage Calculator
Listing courtesy of BEST ORLANDO LIVING REALTY. Selling Office: BLUE CHIP INTERNATIONAL REALTY LLC.
StellarMLS is the source of this information via Internet Data Exchange Program. All listing information is deemed reliable but not guaranteed and should be independently verified through personal inspection by appropriate professionals. Listings displayed on this website may be subject to prior sale or removal from sale. Availability of any listing should always be independently verified. Listing information is provided for consumer personal, non-commercial use, solely to identify potential properties for potential purchase. All other use is strictly prohibited and may violate relevant federal and state law. Data last updated on
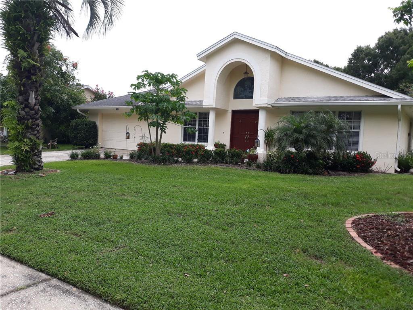
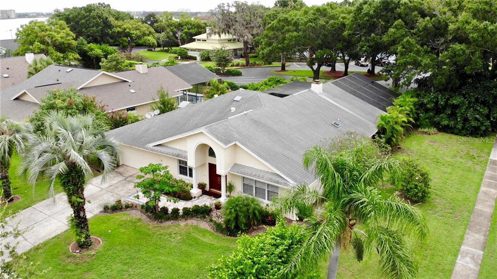
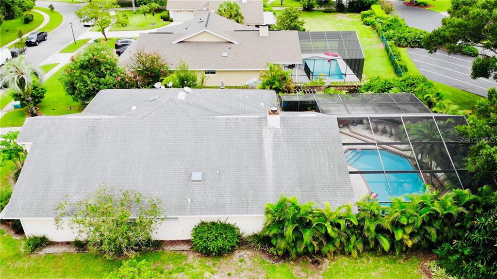
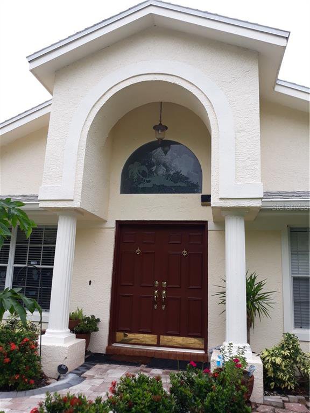
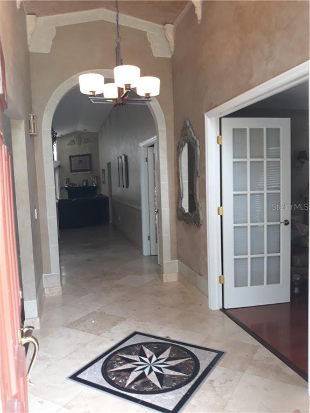
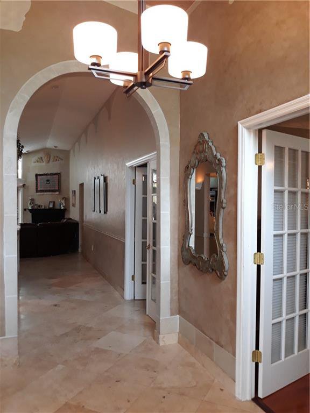
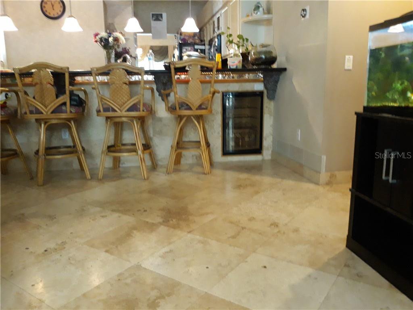
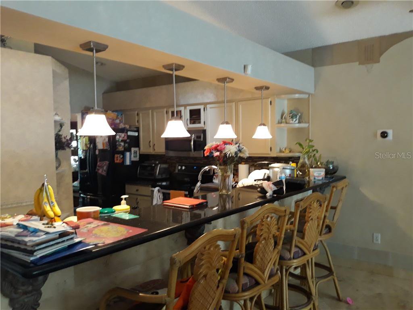
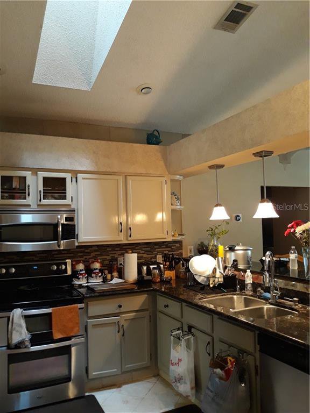
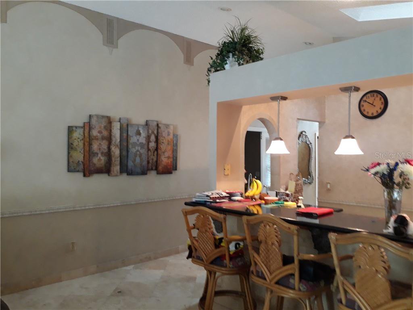
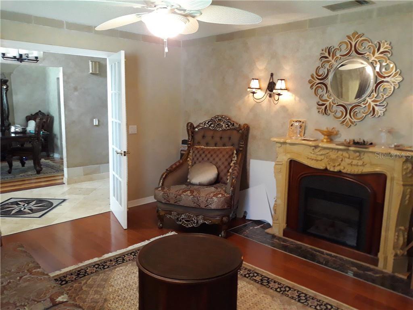
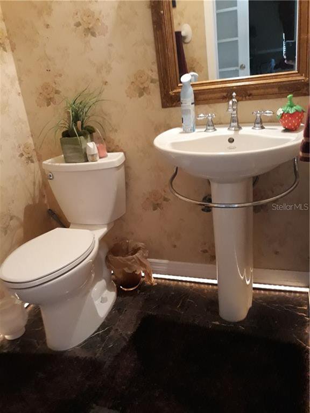
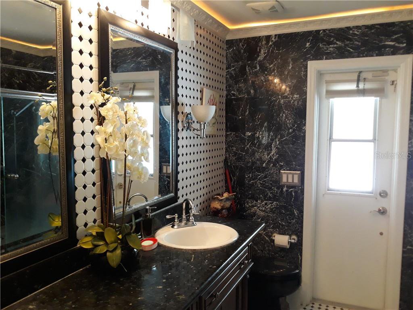
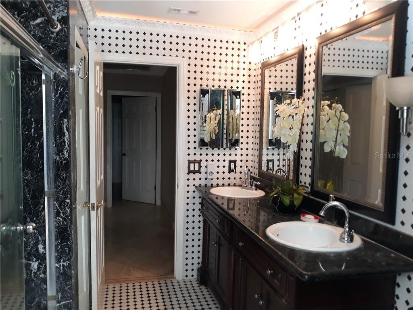
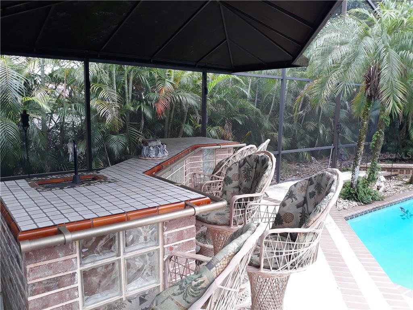
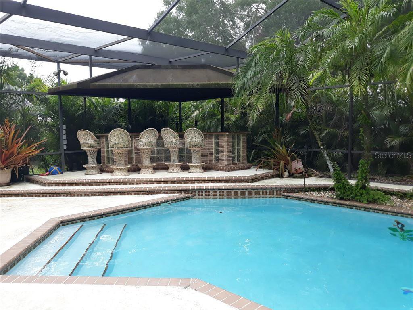
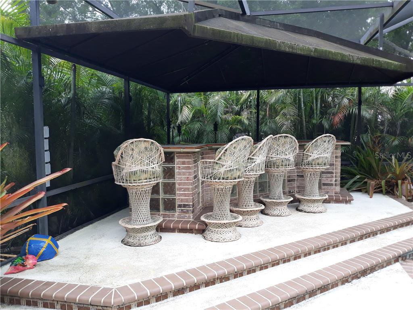
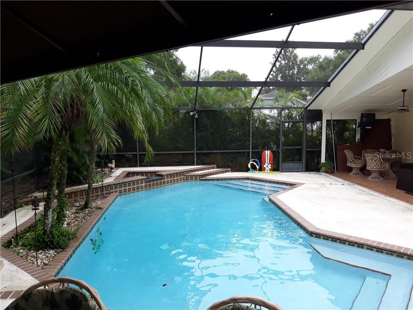
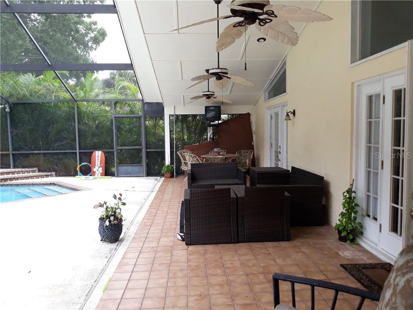
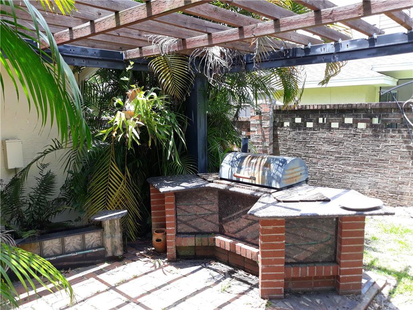
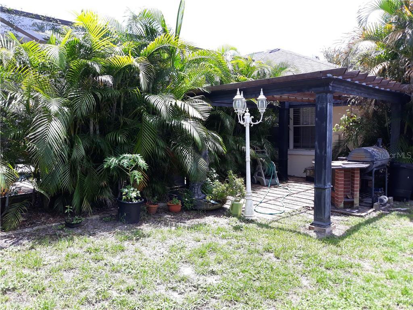
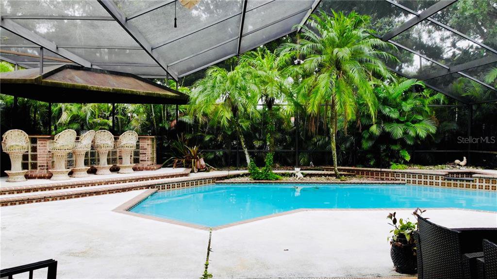

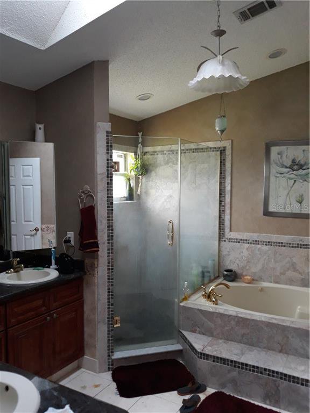
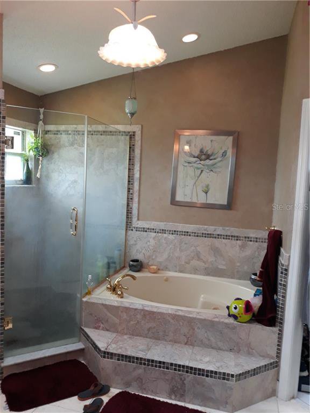
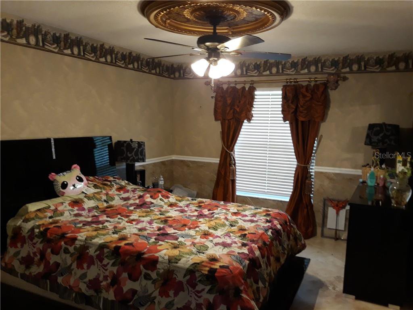
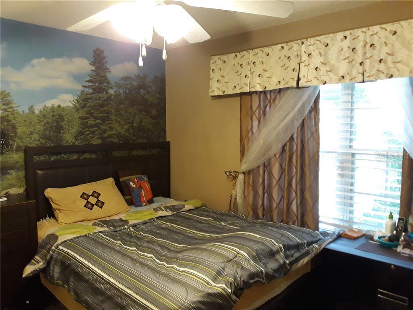
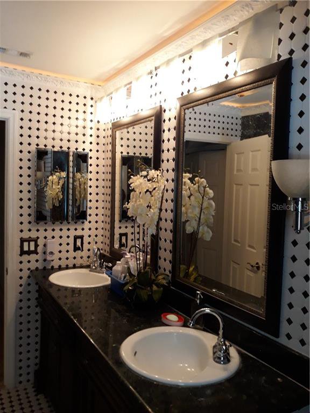
/u.realgeeks.media/belbenrealtygroup/400dpilogo.png)