14443 Brushwood Way, Winter Garden, FL 34787
- $365,000
- 4
- BD
- 3
- BA
- 2,470
- SqFt
- Sold Price
- $365,000
- List Price
- $375,000
- Status
- Sold
- Closing Date
- Mar 06, 2020
- MLS#
- O5806030
- Property Style
- Single Family
- Architectural Style
- Florida, Key West, Traditional
- Year Built
- 2016
- Bedrooms
- 4
- Bathrooms
- 3
- Living Area
- 2,470
- Lot Size
- 4,329
- Acres
- 0.10
- Total Acreage
- Up to 10, 889 Sq. Ft.
- Legal Subdivision Name
- Orchard Hills Ph 2
- MLS Area Major
- Winter Garden/Oakland
Property Description
One or more photo(s) has been virtually staged. Beautiful 4 bedroom home with 3 full baths. First floor features guest room adjacent to full bath. First floor has stylish and durable wood look ceramic tile throughout. Second floor has Master Suite with huge covered balcony, large loft, two more bedrooms and another full bath. The Front Balcony has upgraded ceiling fans and pendant light and offers great views of the nightly Disney Fireworks! All appliances including front loading washer and dryer will stay with the house! Screened in rear patio leads to the attached garage with a large storage area (almost a tandem 3 car garage). One Year HomeWarranty will transfer to new owner! Also included are hanging storage above the garage doors. This house also has rain gutters all around. Orchard Hills has a great community pool and activity area. They also have Festivals for each season. Food Truck night, Bunco, and family friendly planned events all year long. Walk to great elementary and middle schools. Zoned for the new Windermere High School. Very close to the new Town Center at Hamlin that is opening new shops and restaurants right now! *Only one photo (#10) is shown virtually staged*
Additional Information
- Taxes
- $4501
- Minimum Lease
- 7 Months
- HOA Fee
- $495
- HOA Payment Schedule
- Quarterly
- Maintenance Includes
- Maintenance Grounds, Recreational Facilities
- Location
- In County, Level, Sidewalk, Paved
- Community Features
- Irrigation-Reclaimed Water, Playground, Pool, Sidewalks, No Deed Restriction
- Property Description
- Two Story
- Zoning
- P-D
- Interior Layout
- Ceiling Fans(s), Kitchen/Family Room Combo, Stone Counters, Walk-In Closet(s)
- Interior Features
- Ceiling Fans(s), Kitchen/Family Room Combo, Stone Counters, Walk-In Closet(s)
- Floor
- Carpet, Ceramic Tile
- Appliances
- Dishwasher, Dryer, Microwave, Range, Refrigerator, Washer
- Utilities
- BB/HS Internet Available, Cable Available, Electricity Connected, Sewer Connected, Sprinkler Recycled, Street Lights, Underground Utilities
- Heating
- Central, Electric, Heat Pump
- Air Conditioning
- Central Air
- Exterior Construction
- Block, Stucco
- Exterior Features
- Irrigation System, Rain Gutters, Sidewalk
- Roof
- Shingle
- Foundation
- Slab
- Pool
- Community
- Garage Carport
- 2 Car Garage
- Garage Spaces
- 2
- Garage Features
- Alley Access, Driveway, On Street, Oversized
- Garage Dimensions
- 22X20
- Elementary School
- Keene Crossing Elementary
- Middle School
- Bridgewater Middle
- High School
- Windermere High School
- Pets
- Allowed
- Flood Zone Code
- X
- Parcel ID
- 15-23-27-5849-02-520
- Legal Description
- ORCHARD HILLS PHASE 2 85/35 LOT 252
Mortgage Calculator
Listing courtesy of BHHS FLORIDA REALTY. Selling Office: INTOP REALTY LLC.
StellarMLS is the source of this information via Internet Data Exchange Program. All listing information is deemed reliable but not guaranteed and should be independently verified through personal inspection by appropriate professionals. Listings displayed on this website may be subject to prior sale or removal from sale. Availability of any listing should always be independently verified. Listing information is provided for consumer personal, non-commercial use, solely to identify potential properties for potential purchase. All other use is strictly prohibited and may violate relevant federal and state law. Data last updated on
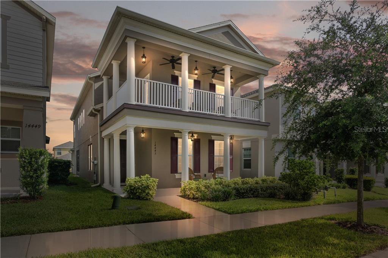
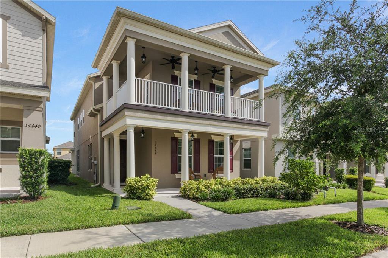
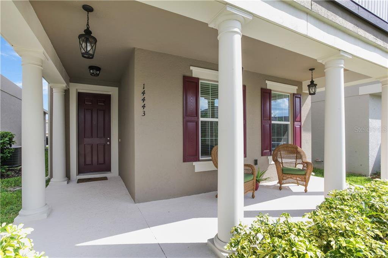
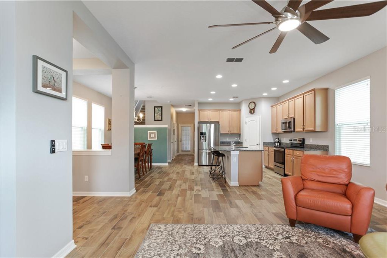
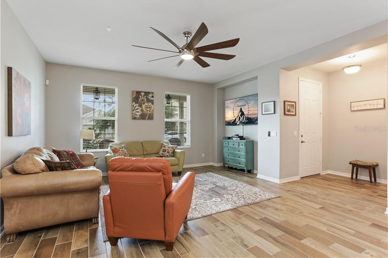
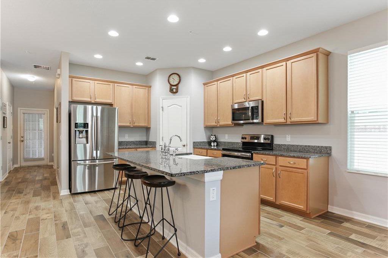
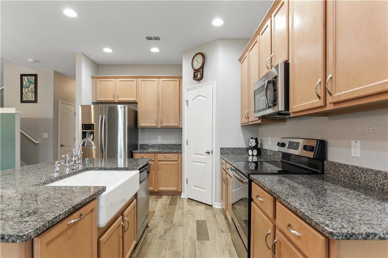
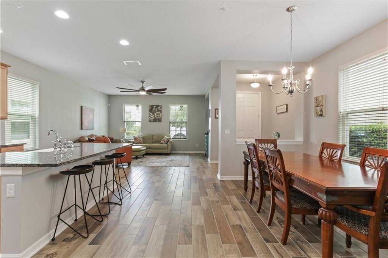
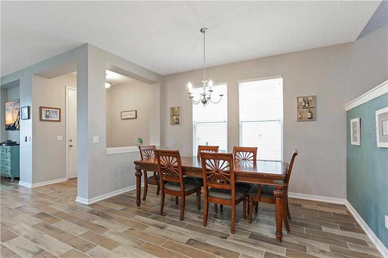
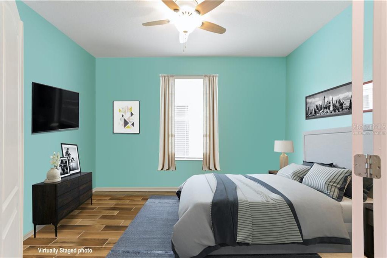
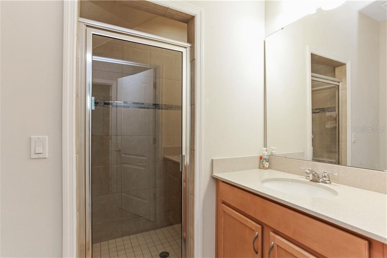
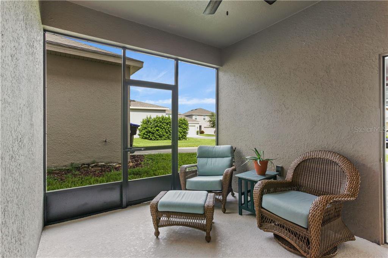
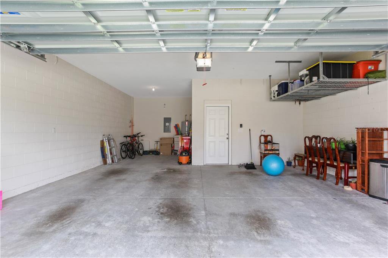
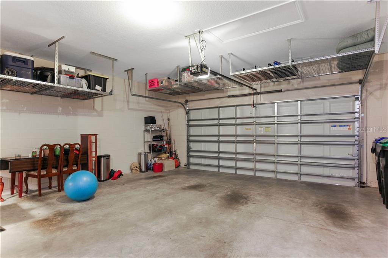
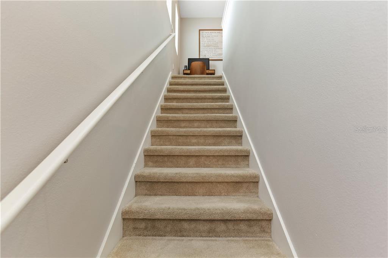
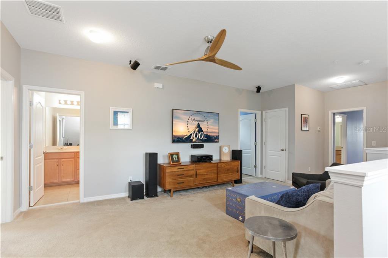
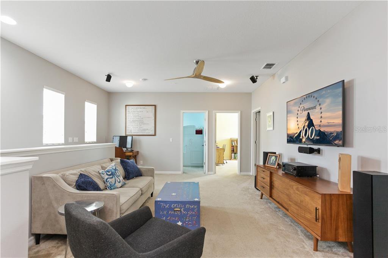
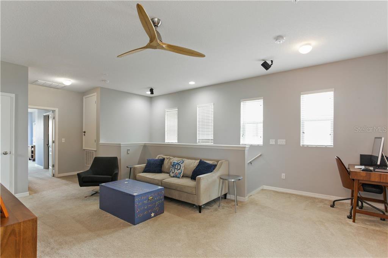
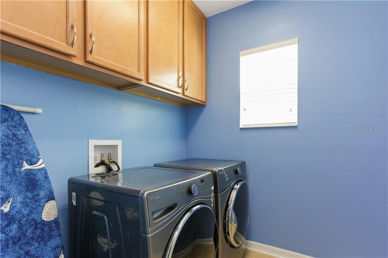
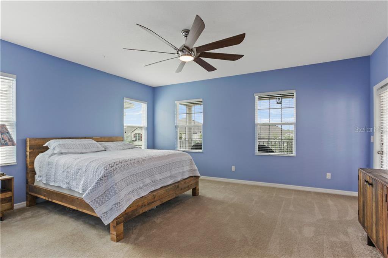
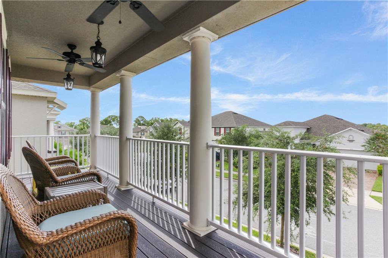
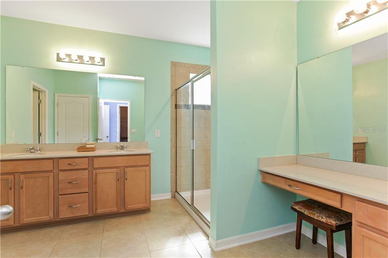
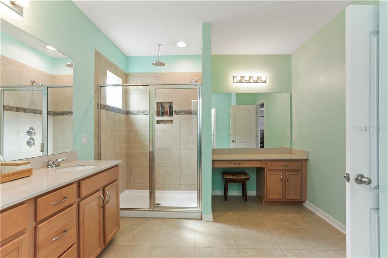
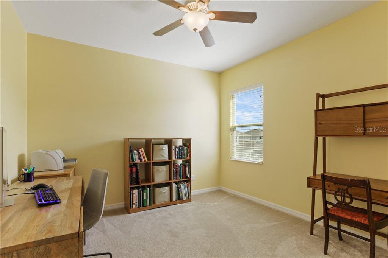
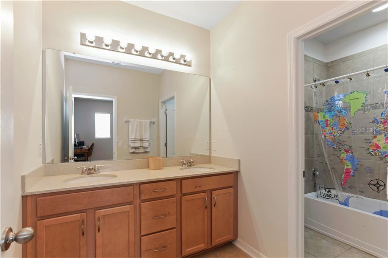
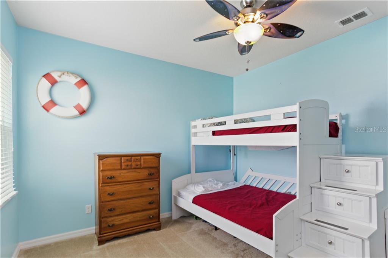
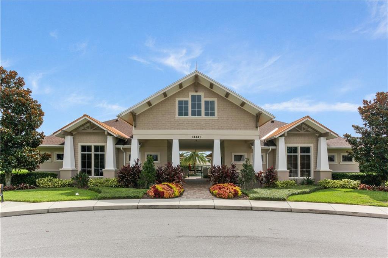
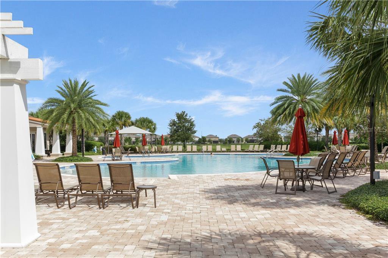
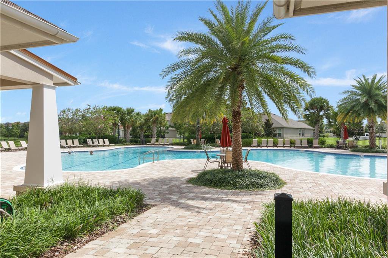
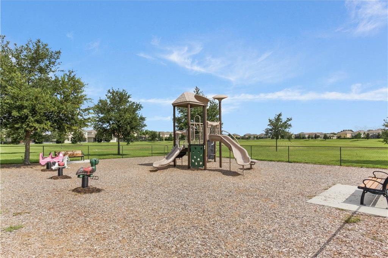
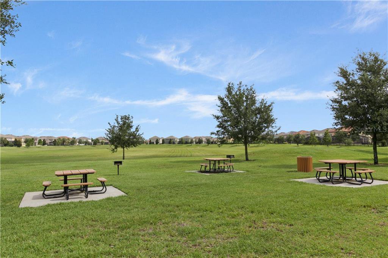
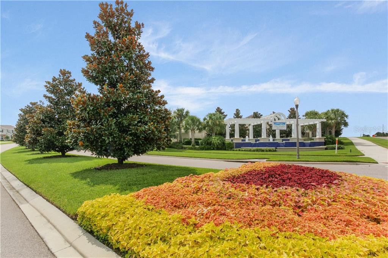
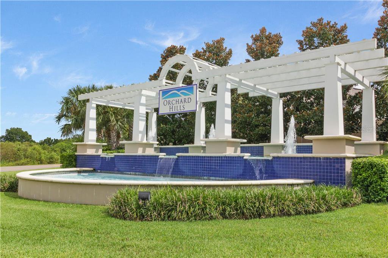
/u.realgeeks.media/belbenrealtygroup/400dpilogo.png)