3371 Morelyn Crest Circle, Orlando, FL 32828
- $352,000
- 3
- BD
- 2
- BA
- 2,406
- SqFt
- Sold Price
- $352,000
- List Price
- $365,000
- Status
- Sold
- Closing Date
- Dec 02, 2019
- MLS#
- O5806003
- Property Style
- Single Family
- Year Built
- 2003
- Bedrooms
- 3
- Bathrooms
- 2
- Living Area
- 2,406
- Lot Size
- 8,478
- Acres
- 0.19
- Total Acreage
- Up to 10, 889 Sq. Ft.
- Legal Subdivision Name
- Avalon Park Village 02 44/68
- MLS Area Major
- Orlando/Alafaya/Waterford Lakes
Property Description
This beautiful and stylish single story David Weekley Bowridge home in Avalon Park has it all! Located on a large fenced in lot with a pool great for gatherings or a quiet evening with your family. Upon entry of the home you will be impressed with the elegant flooring, open space, and natural lighting. Enjoy cooking and entertaining in this spacious gourmet kitchen with gas range, 42" cabinets, crown molding, cooking island. The dinette area offers a casual area for family dinners while the bar top is a great place for a quick snack. Relax in your spacious master suite complete with a master bathroom that includes walk-in closet, dual sinks, garden tub and separate stand up shower. Other upgrades include: Gas tank-less hot water heater, gas dryer, AC and Solar Panels for pool less than a year old. Nearby schools, shops, restaurants, and professional services create an ideal community to know your neighbors. Call today to schedule a showing of this beautiful Avalon Park property before it’s gone!
Additional Information
- Taxes
- $2962
- Minimum Lease
- 1-2 Years
- HOA Fee
- $270
- HOA Payment Schedule
- Quarterly
- Community Features
- Park, Playground, Pool, No Deed Restriction
- Property Description
- One Story
- Zoning
- P-D
- Interior Layout
- Ceiling Fans(s), Master Downstairs
- Interior Features
- Ceiling Fans(s), Master Downstairs
- Floor
- Carpet
- Appliances
- Dishwasher, Microwave, Refrigerator
- Utilities
- BB/HS Internet Available, Cable Connected, Electricity Connected
- Heating
- Central
- Air Conditioning
- Central Air
- Exterior Construction
- Block
- Exterior Features
- Fence
- Roof
- Shingle
- Foundation
- Slab
- Pool
- Community, Private
- Pool Type
- In Ground, Screen Enclosure
- Garage Carport
- 2 Car Garage
- Garage Spaces
- 2
- Garage Dimensions
- 00x00
- Elementary School
- Avalon Elem
- Middle School
- Avalon Middle
- High School
- Timber Creek High
- Pets
- Allowed
- Flood Zone Code
- X500
- Parcel ID
- 07-23-32-1000-09-180
- Legal Description
- AVALON PARK VILLAGE 2 44/68 LOT 18 BLK I
Mortgage Calculator
Listing courtesy of COLDWELL BANKER RESIDENTIAL RE. Selling Office: VANGUARD GROUP REALTY LLC.
StellarMLS is the source of this information via Internet Data Exchange Program. All listing information is deemed reliable but not guaranteed and should be independently verified through personal inspection by appropriate professionals. Listings displayed on this website may be subject to prior sale or removal from sale. Availability of any listing should always be independently verified. Listing information is provided for consumer personal, non-commercial use, solely to identify potential properties for potential purchase. All other use is strictly prohibited and may violate relevant federal and state law. Data last updated on

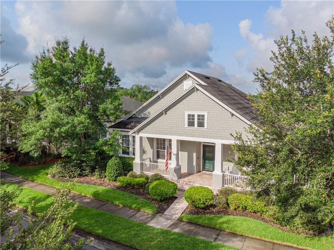
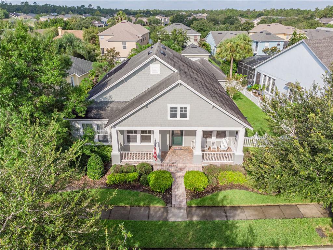
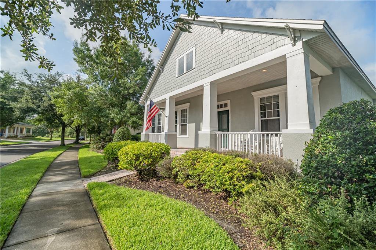
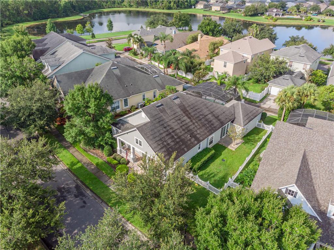
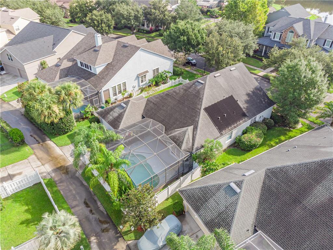
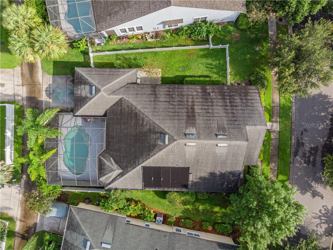
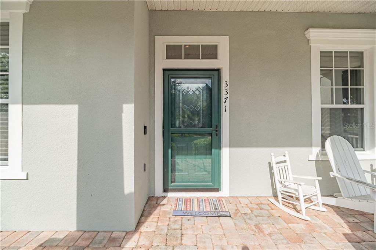
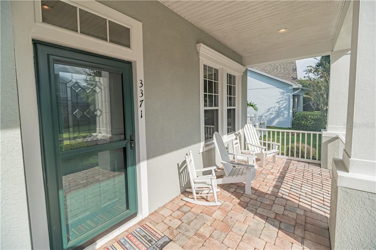
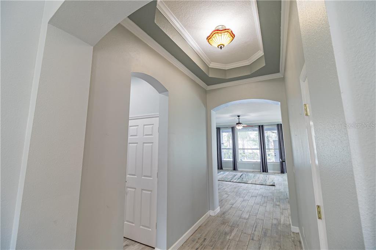
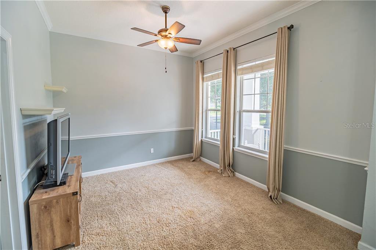
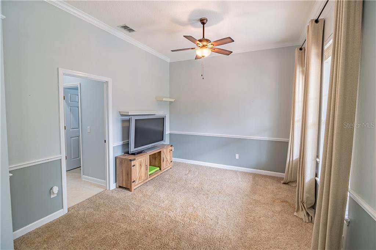
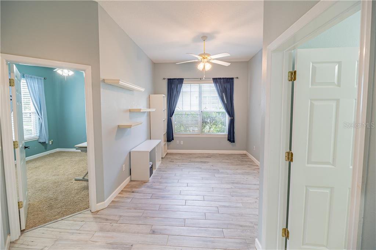
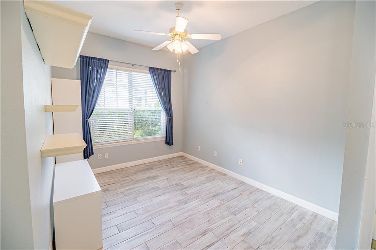
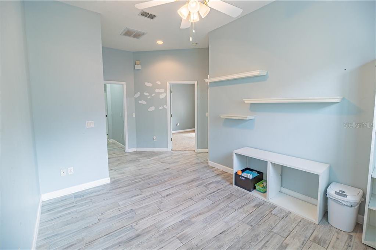
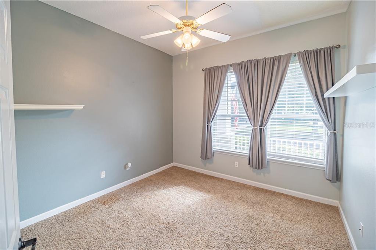
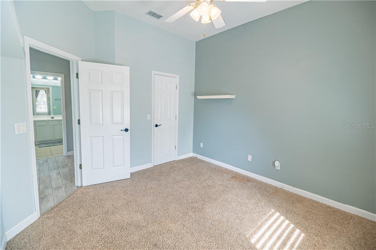
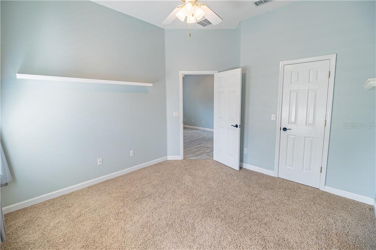
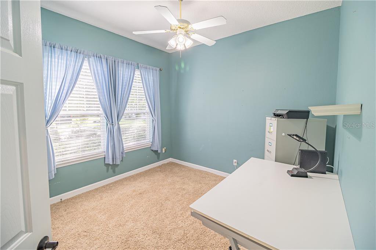
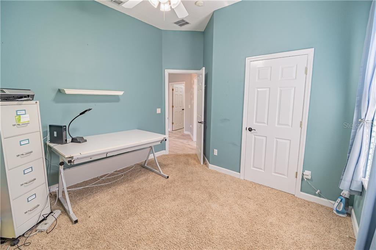
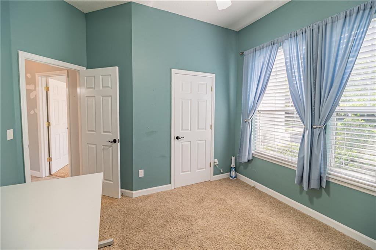
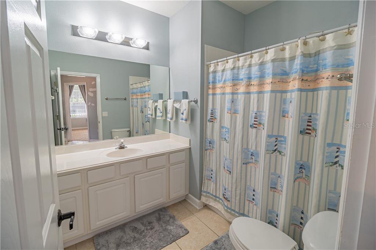
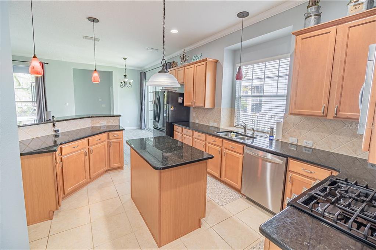
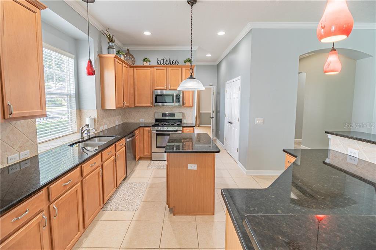
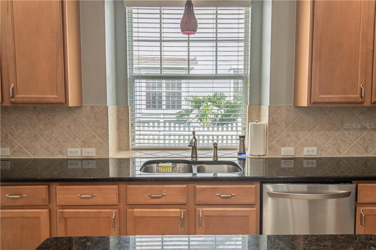
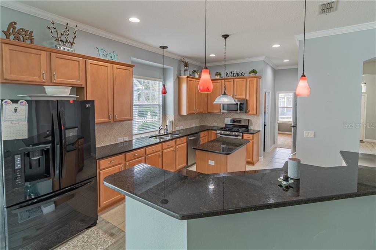
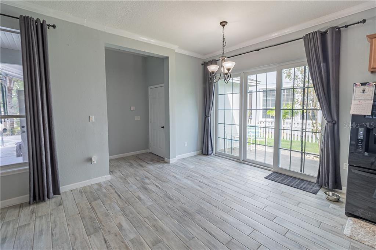
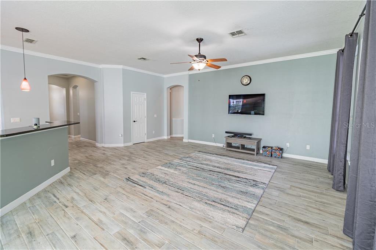
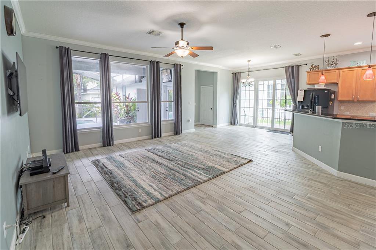
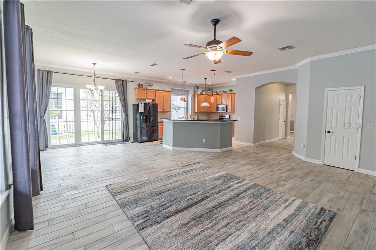
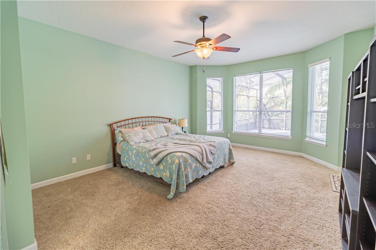
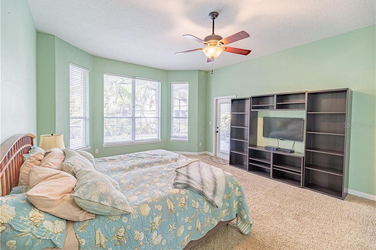
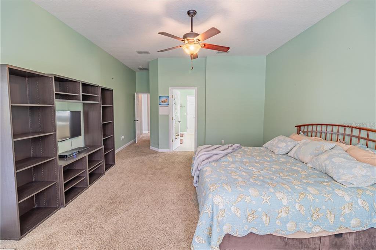


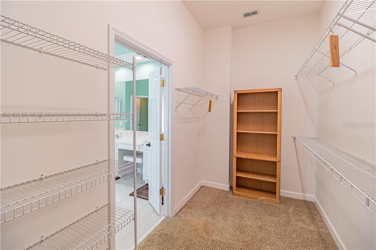
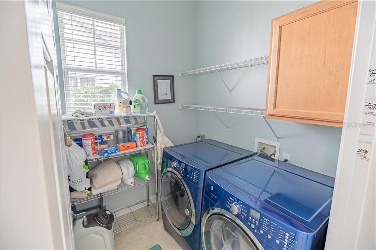
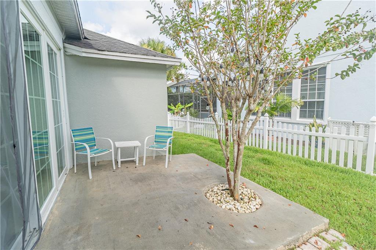


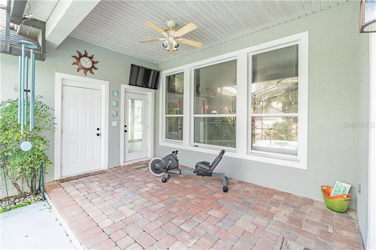
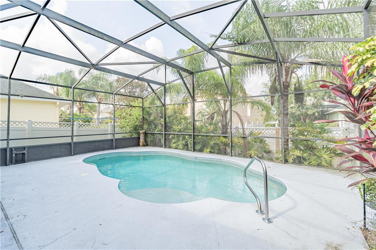
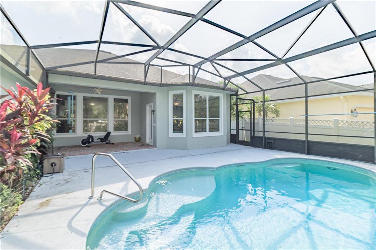

/u.realgeeks.media/belbenrealtygroup/400dpilogo.png)