1922 Hempel Avenue, Windermere, FL 34786
- $673,000
- 5
- BD
- 3.5
- BA
- 3,402
- SqFt
- Sold Price
- $673,000
- List Price
- $699,900
- Status
- Sold
- Closing Date
- Nov 19, 2019
- MLS#
- O5805996
- Property Style
- Single Family
- Architectural Style
- Other, Traditional
- Year Built
- 1986
- Bedrooms
- 5
- Bathrooms
- 3.5
- Baths Half
- 1
- Living Area
- 3,402
- Lot Size
- 51,390
- Acres
- 1.18
- Total Acreage
- One + to Two Acres
- Legal Subdivision Name
- Gotha Town
- MLS Area Major
- Windermere
Property Description
Back on Market! This 2-story French Country home sits on a PRIVATE 1+ ACRE ESTATE. You must experience to appreciate! NO HOA. Deep setback from road, powered GATE ENTRANCE & NEWLY PAVED DRIVEWAY. Bring boat & RV! Additions in 2000 included a large Family/DR & more. Renovations in 2016-2019 included master bath, new kitchen appliances, hand-scraped WOOD FLOORS, & NEW 25-YEAR ROOF, 2 NEW ACs, new hot water htr & NEW INT/EXT PAINT! Kitchen boasts GRANITE, SS APPL, upgraded cabinetry, island w/ GAS STOVE, chef-style sink & BARN-DOOR PANTRY. Open floor plan to Family/Dining Rm w/ BUILT-IN MEDIA CTR. First floor also offers DEN, LR w/ built-ins & FIREPLACE, 2 bdrms, full bath, half bath, laundry & OFFICE/CRAFT ROOM w/ 2 built-in desks. Custom features plus CROWN MOLDING, designer lights & rustic charm of WOOD ENCASED WINDOW/DOORS. CHERRY WOOD FLOORS embellish staircase, LOFT & all 2nd fl bdrms. Master suite features 2 CUSTOM CLOSETS (1 w/ 2 large BARN DOORS & 1 WALK-IN). Renovated bath w/ dual vanity, GRANITE & SPA SHOWER. Two upper bdrms (1 w/ 6x9 sitting area & WALK-IN CLOSET). SCREENED PATIO, HEATED saltwater POOL & SPA. A 10x20 SHED wired for workshop or art studio. Surrounding views exude tranquility. Addtl upgrades include W/D, full irrigation, well, GUTTERS, ext HARDIE BOARD SIDING & “NEVER ROT” trim, new epoxy garage floors, TERMITE BOND & Wifi capable thermostat, pool & garage door. Just minutes to downtown Windermere w/ quaint shops, weekly Farmer’s market & 30 min to theme parks.
Additional Information
- Taxes
- $6328
- Minimum Lease
- No Minimum
- Location
- Flag Lot, In County, Irregular Lot, Level, Oversized Lot, Paved, Unincorporated
- Community Features
- No Deed Restriction
- Property Description
- Two Story
- Zoning
- R-CE
- Interior Layout
- Built in Features, Ceiling Fans(s), Crown Molding, High Ceilings, Kitchen/Family Room Combo, Open Floorplan, Skylight(s), Solid Wood Cabinets, Split Bedroom, Stone Counters, Thermostat, Vaulted Ceiling(s), Walk-In Closet(s), Window Treatments
- Interior Features
- Built in Features, Ceiling Fans(s), Crown Molding, High Ceilings, Kitchen/Family Room Combo, Open Floorplan, Skylight(s), Solid Wood Cabinets, Split Bedroom, Stone Counters, Thermostat, Vaulted Ceiling(s), Walk-In Closet(s), Window Treatments
- Floor
- Hardwood, Wood
- Appliances
- Convection Oven, Dishwasher, Disposal, Dryer, Electric Water Heater, Exhaust Fan, Gas Water Heater, Ice Maker, Kitchen Reverse Osmosis System, Microwave, Range, Refrigerator, Washer, Water Softener
- Utilities
- Cable Available, Electricity Available, Phone Available, Sprinkler Well, Underground Utilities, Water Available
- Heating
- Electric, Natural Gas
- Air Conditioning
- Central Air
- Fireplace Description
- Family Room, Wood Burning
- Exterior Construction
- Brick, Cement Siding, Wood Frame
- Exterior Features
- Fence, French Doors, Irrigation System, Lighting, Outdoor Shower, Rain Gutters, Satellite Dish, Storage
- Roof
- Shingle
- Foundation
- Slab
- Pool
- Private
- Pool Type
- Child Safety Fence, Heated, In Ground, Lighting, Salt Water, Screen Enclosure
- Garage Carport
- 2 Car Garage
- Garage Spaces
- 2
- Garage Dimensions
- 20x20
- Elementary School
- Thornebrooke Elem
- Middle School
- Gotha Middle
- High School
- Olympia High
- Pets
- Allowed
- Flood Zone Code
- X
- Parcel ID
- 28-22-33-3100-18-020
- Legal Description
- TOWN OF GOTHA A/39 BEG AT NW COR OF SW1/4 OF NW1/4 OF SEC 4-23-28 RUN N 20.25 FTE 350 FT S 15 FT E 404.2 FT S 15 FT W 335.08 FT S 96.11 FT W 310.99 FT N 44 DEGW 152.61 FT TO POB
Mortgage Calculator
Listing courtesy of THE REAL ESTATE COLLECTION LLC. Selling Office: ENGINE REALTY INC.
StellarMLS is the source of this information via Internet Data Exchange Program. All listing information is deemed reliable but not guaranteed and should be independently verified through personal inspection by appropriate professionals. Listings displayed on this website may be subject to prior sale or removal from sale. Availability of any listing should always be independently verified. Listing information is provided for consumer personal, non-commercial use, solely to identify potential properties for potential purchase. All other use is strictly prohibited and may violate relevant federal and state law. Data last updated on
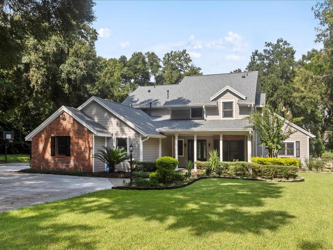
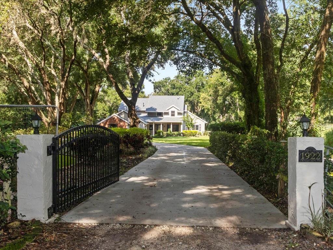
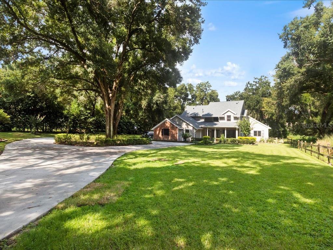
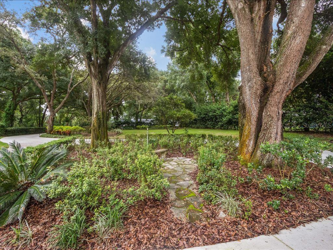
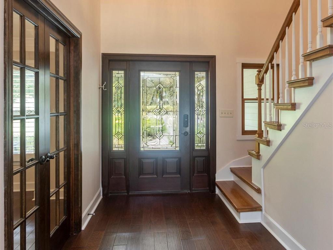
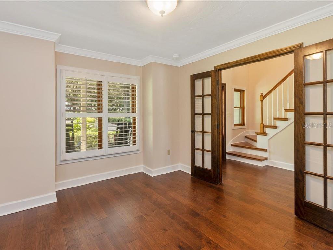
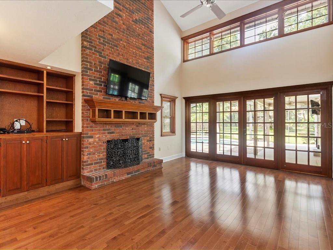
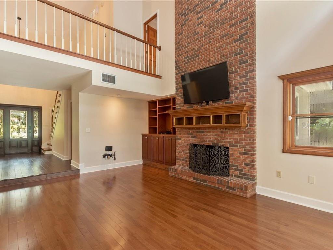
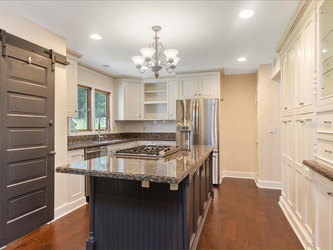
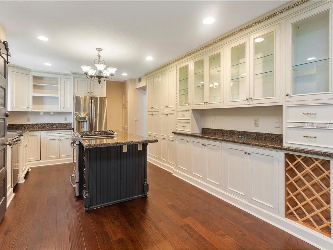
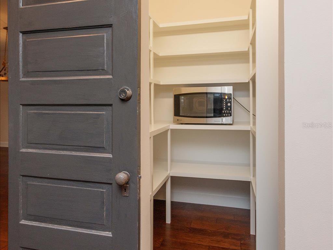
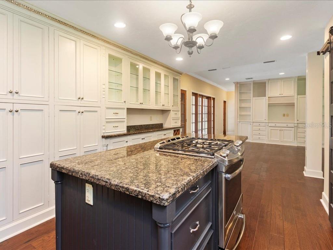
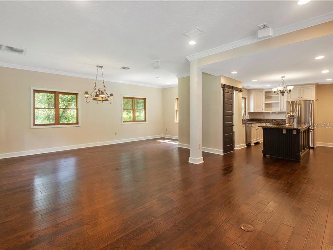
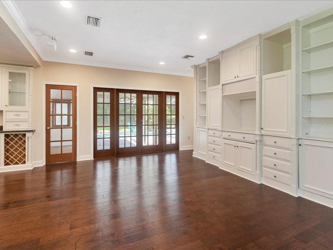
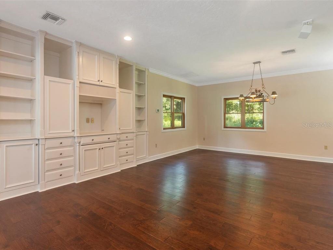
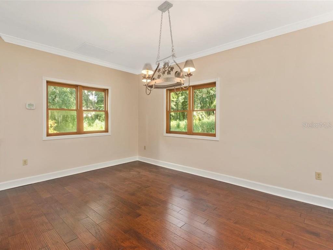
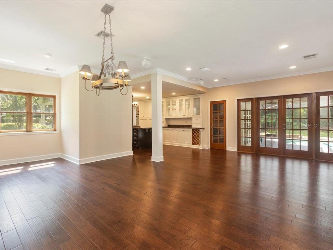
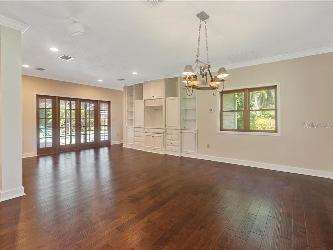
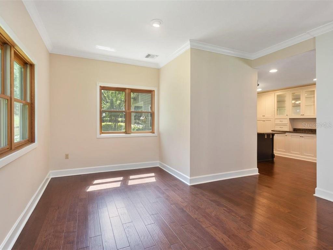
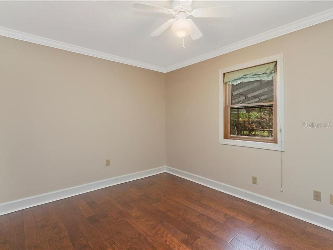
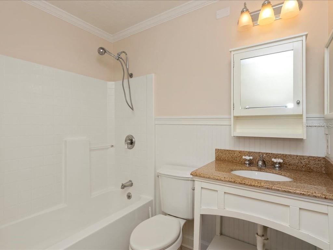
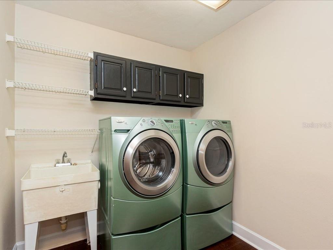
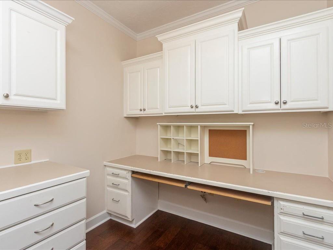
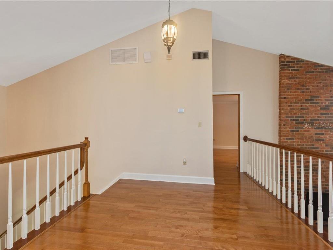
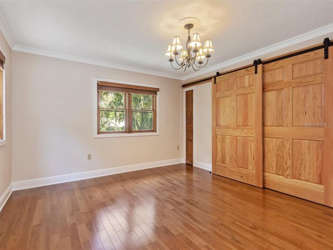
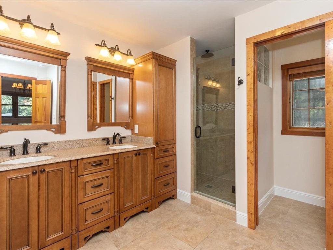
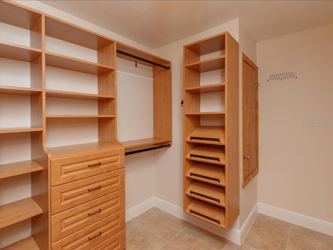
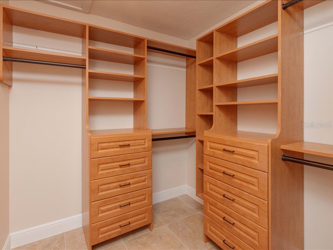
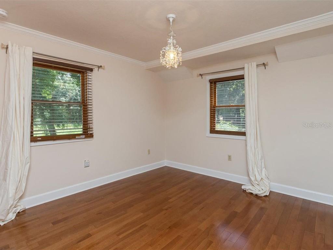
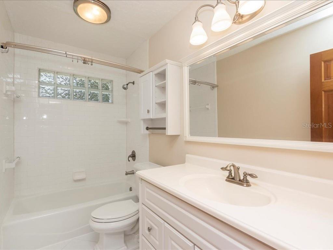
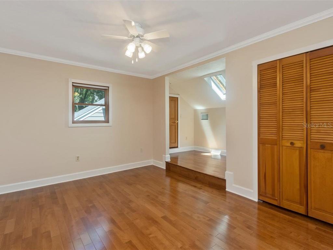
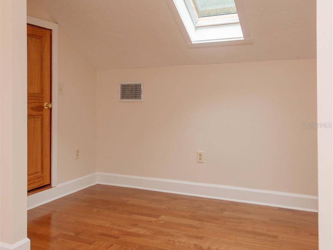
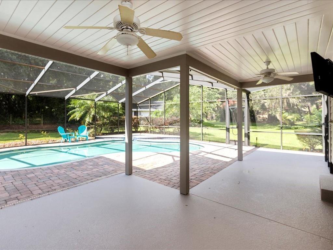
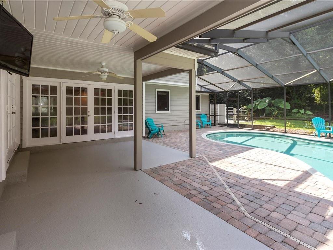
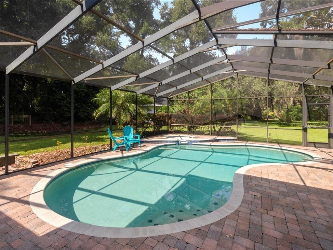
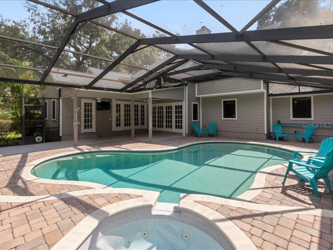
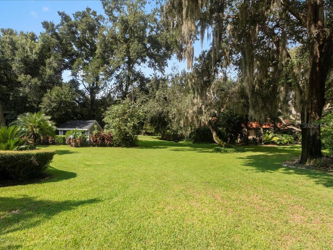

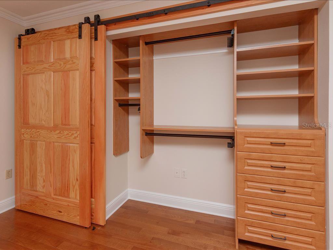
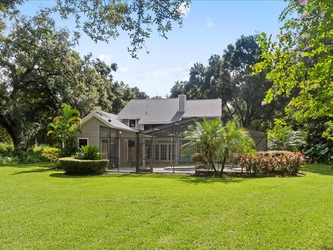
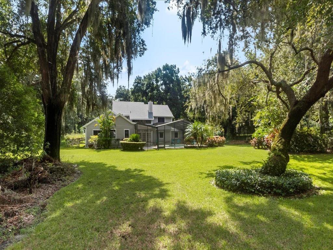
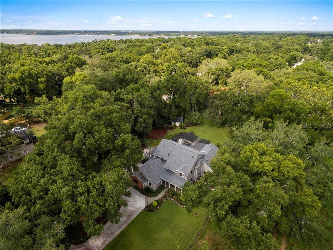
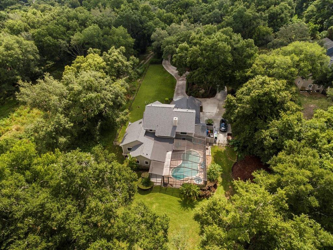
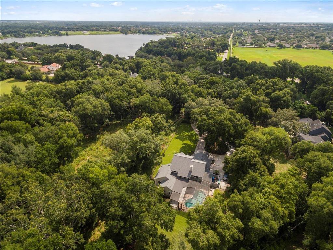
/u.realgeeks.media/belbenrealtygroup/400dpilogo.png)