7345 Duxbury Lane, Winter Garden, FL 34787
- $280,000
- 3
- BD
- 2.5
- BA
- 1,640
- SqFt
- Sold Price
- $280,000
- List Price
- $283,900
- Status
- Sold
- Closing Date
- Feb 04, 2020
- MLS#
- O5805713
- Property Style
- Townhouse
- Architectural Style
- Contemporary
- Year Built
- 2017
- Bedrooms
- 3
- Bathrooms
- 2.5
- Baths Half
- 1
- Living Area
- 1,640
- Lot Size
- 3,700
- Acres
- 0.08
- Total Acreage
- Up to 10, 889 Sq. Ft.
- Building Name
- 7345
- Legal Subdivision Name
- Lakeview Pointe
- MLS Area Major
- Winter Garden/Oakland
Property Description
**Price Reduced for Quick Sale**This townhouse must be in your wishing list, looks stunning since you step in. Located in prestige neighborhood of Lake Hancock, this home sits on a premium lot facing the welcoming fountain. The large gourmet kitchen with a central island makes cooking a breeze and overlooks the living, patio and gathering room. All appliances are included. Watch the Disney fireworks from your Owner’s Suite or patio. Spend the evening outside in the courtyard patio enjoying scenic Florida skylines or grill out. This plan is priced to sell and sure to make you feel like you’ve found your “dream home.” Lakeview Pointe is a fully maintained community located about a mile from Disney’s Magic Kingdom with easy access to the 429, Winter Garden Village, Hamlin Town Center, Cinepolis at Hamlin, and top rated schools. Amenity center features a fitness center, pool with splash pad, playground, cabana and park. Watch the sunset from the pier on Lake Huckleberry or Disney fireworks from the pavilion! Come see everything this lovely townhouse has to offer! Must see, your clients won't be disappointed.
Additional Information
- Taxes
- $3820
- Minimum Lease
- 1-2 Years
- Hoa Fee
- $230
- HOA Payment Schedule
- Monthly
- Maintenance Includes
- Common Area Taxes, Maintenance Structure, Maintenance Grounds, Pool, Private Road, Recreational Facilities
- Location
- Corner Lot, In County, Level, Sidewalk, Paved, Private
- Community Features
- Boat Ramp, Fishing, Fitness Center, Playground, Pool, Sidewalks, Water Access, Wheelchair Access, No Deed Restriction
- Property Description
- Two Story, Attached
- Zoning
- P-D
- Interior Layout
- High Ceilings, Kitchen/Family Room Combo, Living Room/Dining Room Combo, Open Floorplan, Stone Counters, Thermostat, Walk-In Closet(s)
- Interior Features
- High Ceilings, Kitchen/Family Room Combo, Living Room/Dining Room Combo, Open Floorplan, Stone Counters, Thermostat, Walk-In Closet(s)
- Floor
- Carpet, Ceramic Tile, Tile
- Appliances
- Dishwasher, Disposal, Dryer, Electric Water Heater, Microwave, Range, Refrigerator, Washer
- Utilities
- Cable Connected, Electricity Connected, Fiber Optics, Phone Available, Sewer Connected, Street Lights, Underground Utilities
- Heating
- Central, Electric
- Air Conditioning
- Central Air
- Exterior Construction
- Block, Concrete, Stucco, Wood Frame
- Exterior Features
- Balcony, Fence, Irrigation System, Lighting, Rain Gutters, Sidewalk
- Roof
- Shingle
- Foundation
- Slab
- Pool
- Community
- Garage Carport
- 2 Car Garage
- Garage Spaces
- 2
- Garage Features
- Garage Door Opener, Garage Faces Rear
- Garage Dimensions
- 19x19
- Water View
- Pond
- Pets
- Allowed
- Flood Zone Code
- X
- Parcel ID
- 33-23-27-5457-01-000
- Legal Description
- Lakeview Pointe at Horizon West Phase 1B87/78 Lot 100
Mortgage Calculator
Listing courtesy of HOMEXPO REALTY INC. Selling Office: JP & ASSOCIATES REALTORS CITY & BEACH.
StellarMLS is the source of this information via Internet Data Exchange Program. All listing information is deemed reliable but not guaranteed and should be independently verified through personal inspection by appropriate professionals. Listings displayed on this website may be subject to prior sale or removal from sale. Availability of any listing should always be independently verified. Listing information is provided for consumer personal, non-commercial use, solely to identify potential properties for potential purchase. All other use is strictly prohibited and may violate relevant federal and state law. Data last updated on
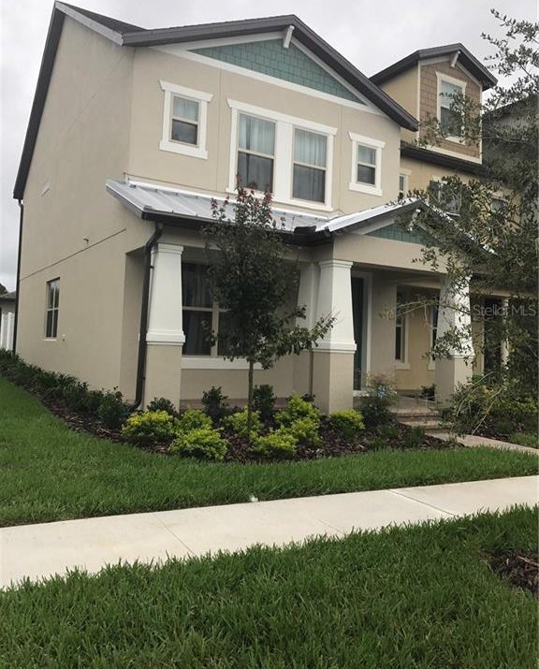
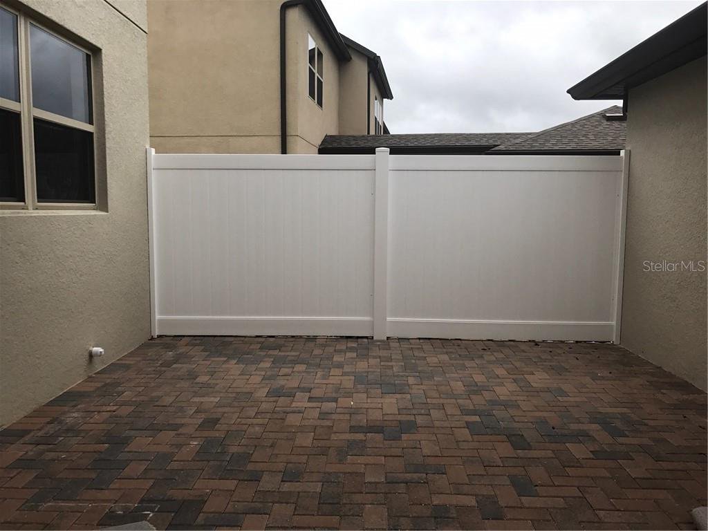
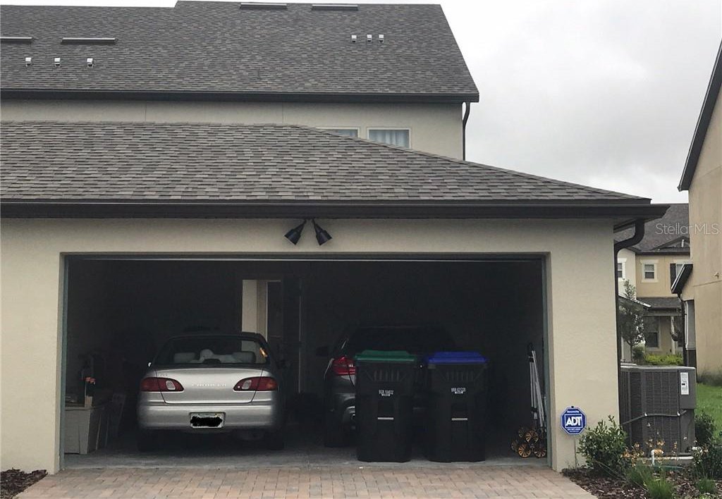
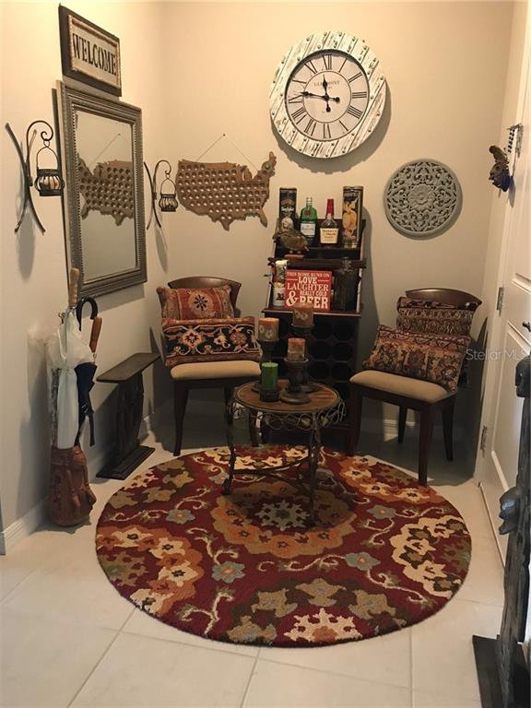
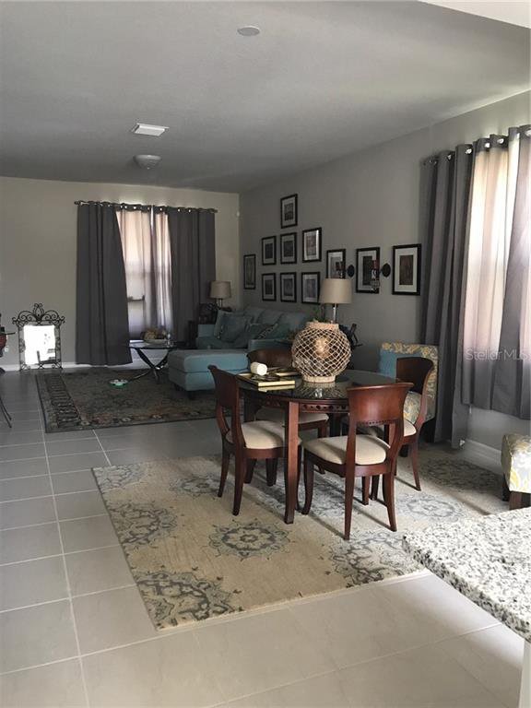
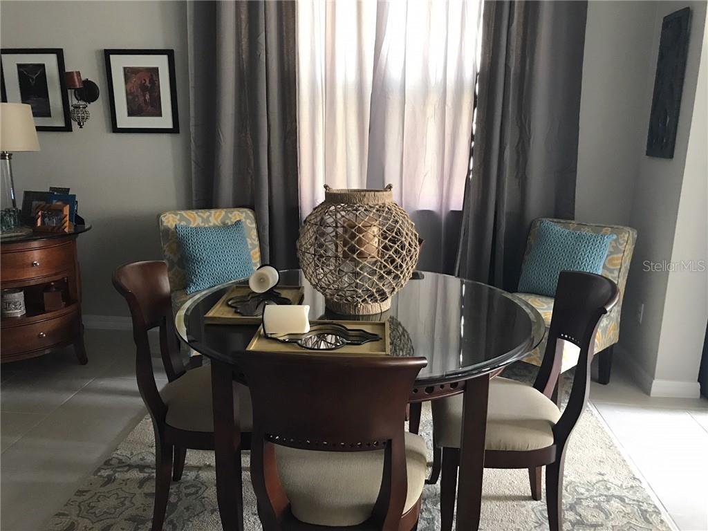
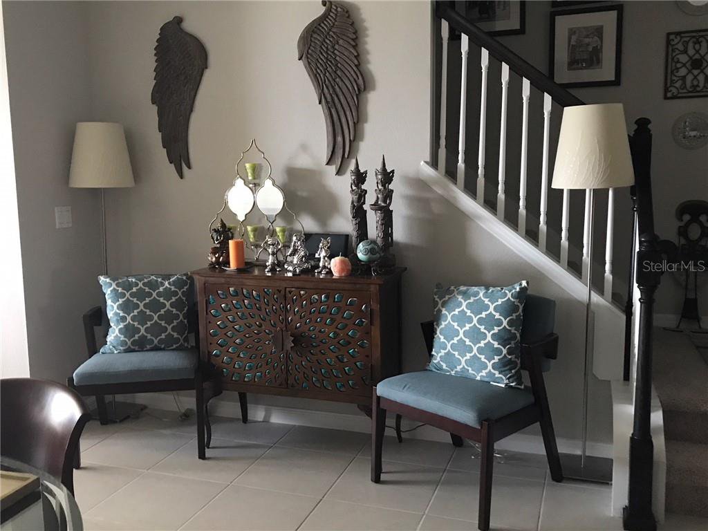
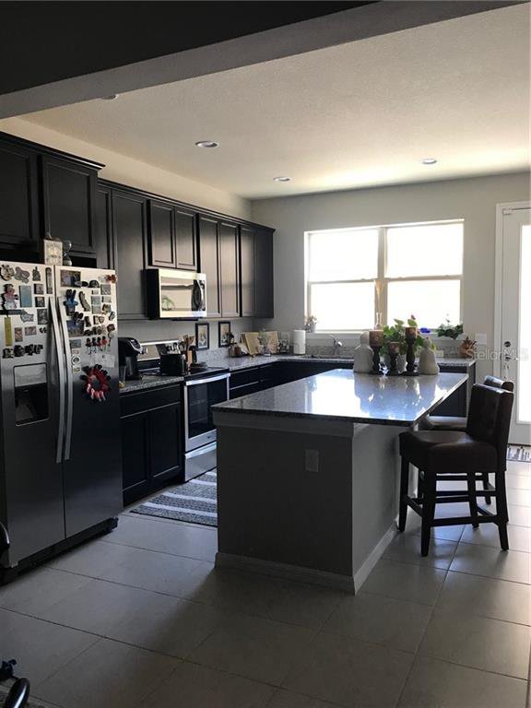
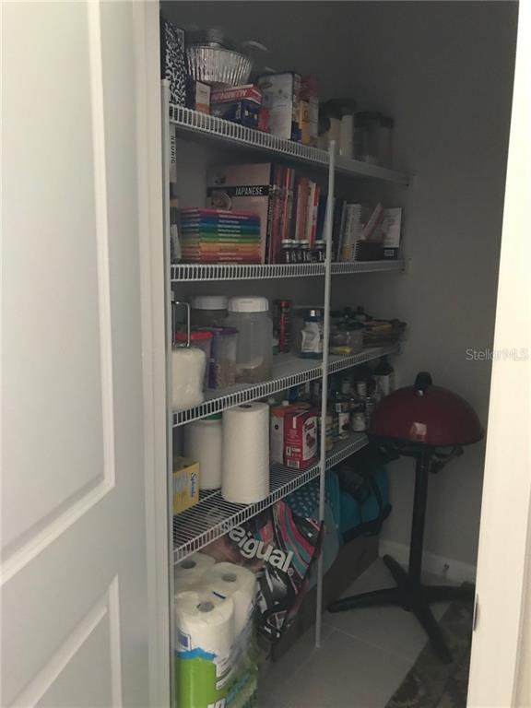



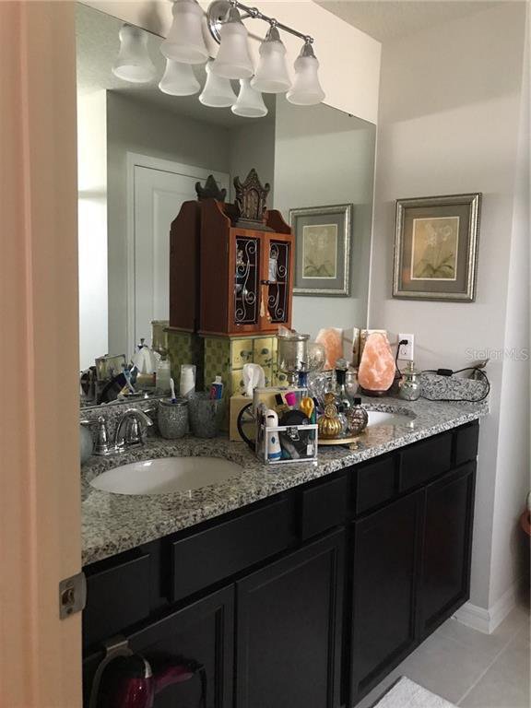
/u.realgeeks.media/belbenrealtygroup/400dpilogo.png)