14597 Whittridge Drive, Winter Garden, FL 34787
- $357,500
- 4
- BD
- 3.5
- BA
- 2,793
- SqFt
- Sold Price
- $357,500
- List Price
- $375,000
- Status
- Sold
- Closing Date
- Nov 25, 2019
- MLS#
- O5805137
- Property Style
- Single Family
- Year Built
- 2006
- Bedrooms
- 4
- Bathrooms
- 3.5
- Baths Half
- 1
- Living Area
- 2,793
- Lot Size
- 6,504
- Acres
- 0.15
- Total Acreage
- Up to 10, 889 Sq. Ft.
- Legal Subdivision Name
- Signature Lks-Pcl 01b
- MLS Area Major
- Winter Garden/Oakland
Property Description
Spacious luxury in highly desired Independence neighborhood with this 4 bedroom,3.5 bathroom plus bonus room. This 2 story home is nestled on a quiet street and features a large yard with conservation pond. The flow of this home is the perfect entertaining and family home. Once inside, you will walk into the foyer which is an open plan to the formal dining room and the bonus room (optional bedroom 5) immediately to your left. A half bath is located in between the formal dining and kitchen. The kitchen features an oversized custom island with concrete counter top, birch cabinets and hammered copper farmhouse sink. It is adjoined by a breakfast nook so you can entertain and offer seating for up to 10 guests. All stainless appliances are less than 3 years old along with a double dishwasher. The open floor plan to the family room is magnificent. It features 7 transom windows and vaulted ceilings for tons of natural light and 3 sliders which take you to the screened in porch and offers amazing views of the conservation pond. Featuring natural wood shiplap walls, you will feel cozy and at peace in this area. Adjacent to the family room is a full bath, bedroom and laundry room. Upstairs you will find 2 bedrooms which are joined by a bathroom as well as the spacious Master Bedroom. The master features a walk in closet and amazing water and forest views. This home is located within highly sought after schools. All room measurements are approximate. Buyers to verify independently.
Additional Information
- Taxes
- $4142
- Minimum Lease
- 7 Months
- HOA Fee
- $174
- HOA Payment Schedule
- Monthly
- Location
- Conservation Area, Level, Sidewalk, Paved
- Community Features
- Deed Restrictions, Pool
- Property Description
- Two Story
- Zoning
- P-D
- Interior Layout
- Cathedral Ceiling(s), Vaulted Ceiling(s)
- Interior Features
- Cathedral Ceiling(s), Vaulted Ceiling(s)
- Floor
- Carpet, Concrete, Laminate
- Appliances
- Dishwasher, Dryer, Microwave, Range, Refrigerator, Washer
- Utilities
- Public
- Heating
- Central, Electric
- Air Conditioning
- Central Air
- Exterior Construction
- Stucco
- Exterior Features
- Sidewalk, Sliding Doors
- Roof
- Shingle
- Foundation
- Slab
- Pool
- Community
- Garage Carport
- 2 Car Garage
- Garage Spaces
- 2
- Garage Dimensions
- 24x24
- Elementary School
- Independence Elementary
- Middle School
- Bridgewater Middle
- High School
- Windermere High School
- Water View
- Pond
- Pets
- Allowed
- Flood Zone Code
- X
- Parcel ID
- 22-23-27-8124-02-390
- Legal Description
- SIGNATURE LAKES - PARCEL 1B 60/51 LOT 239
Mortgage Calculator
Listing courtesy of AMERITEAM REALTY INC.. Selling Office: ERA GRIZZARD REAL ESTATE.
StellarMLS is the source of this information via Internet Data Exchange Program. All listing information is deemed reliable but not guaranteed and should be independently verified through personal inspection by appropriate professionals. Listings displayed on this website may be subject to prior sale or removal from sale. Availability of any listing should always be independently verified. Listing information is provided for consumer personal, non-commercial use, solely to identify potential properties for potential purchase. All other use is strictly prohibited and may violate relevant federal and state law. Data last updated on
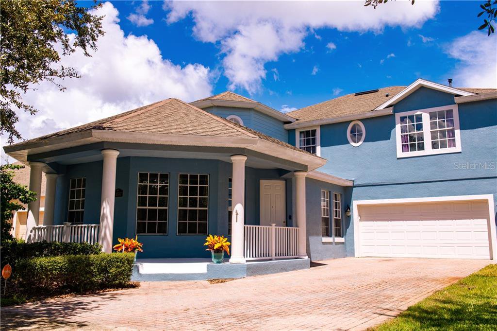
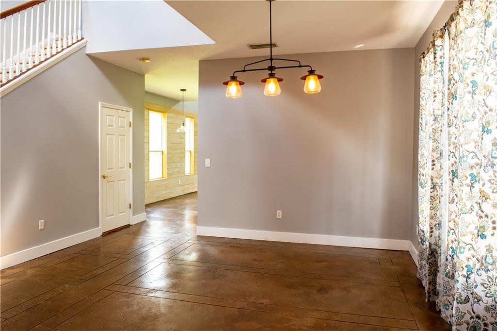
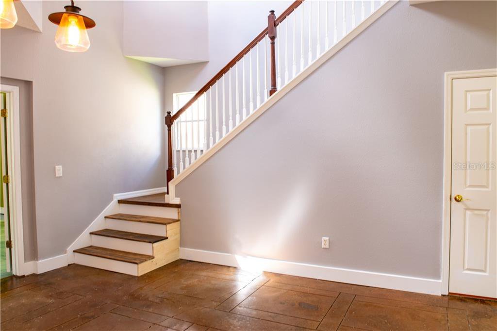
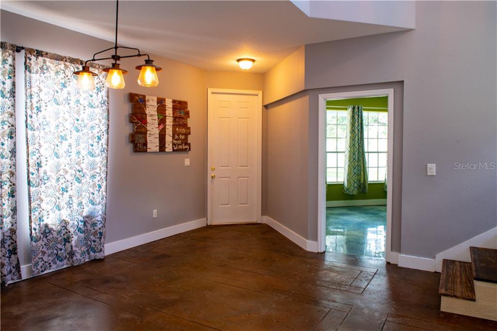
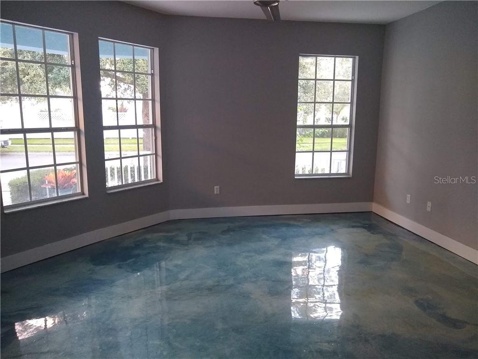
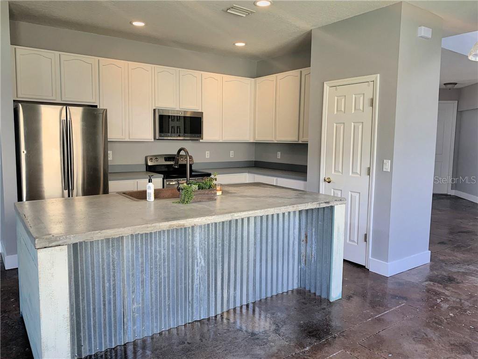


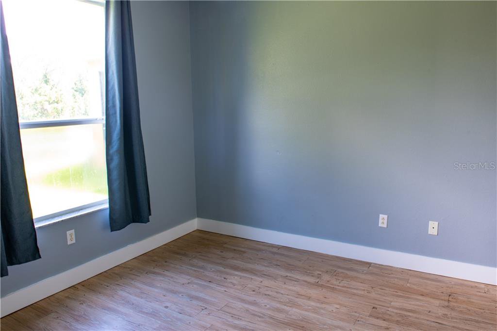
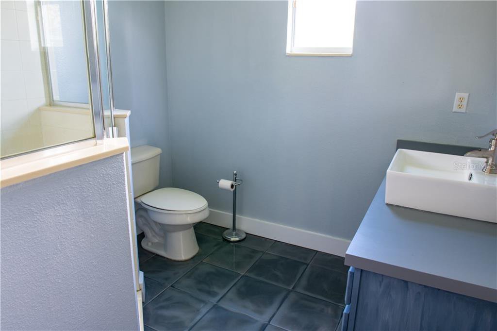
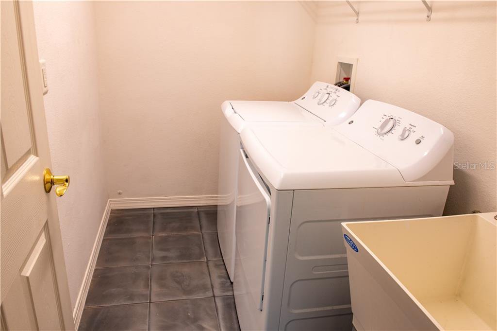
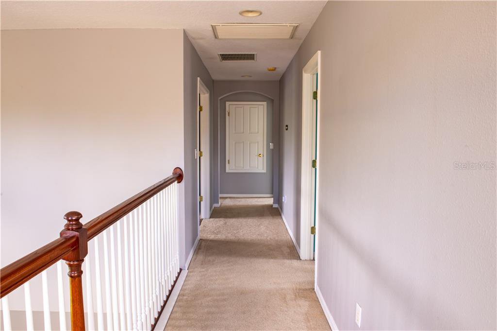
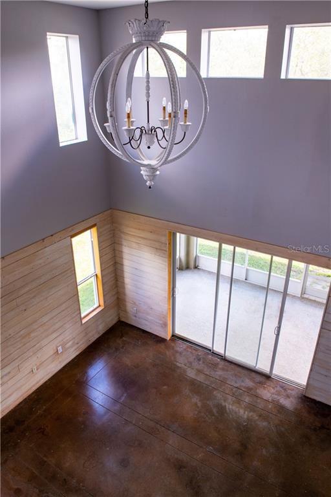
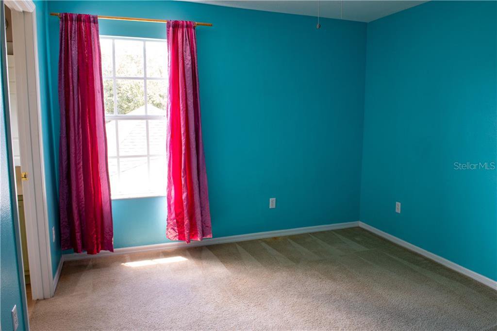
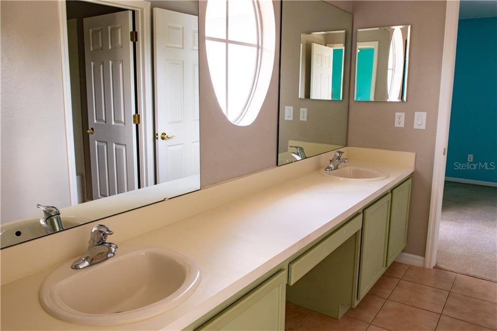
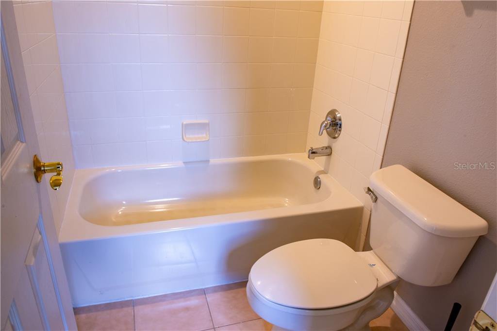
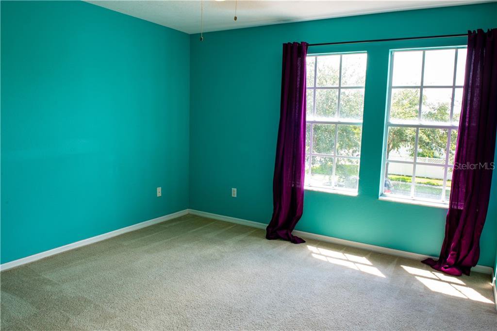
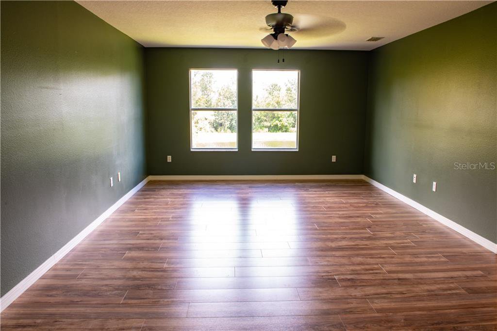
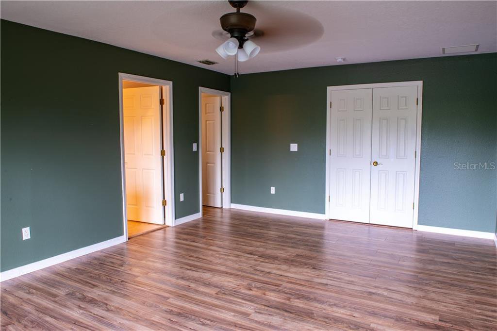
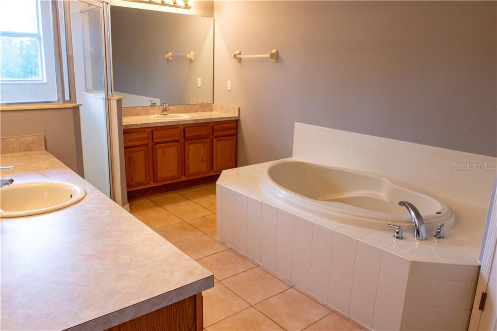

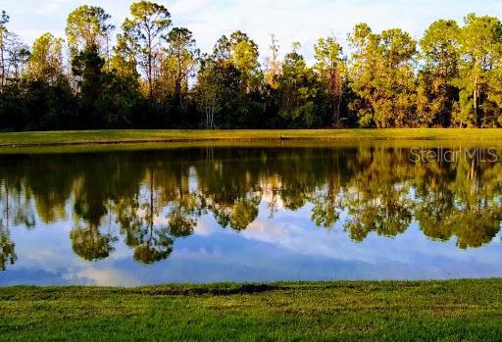

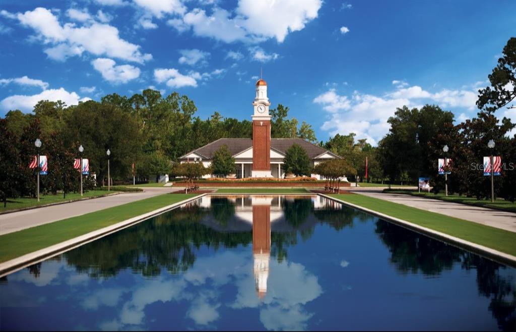
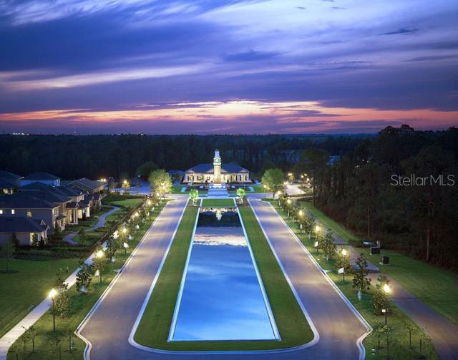
/u.realgeeks.media/belbenrealtygroup/400dpilogo.png)