3923 Haws Lane Unit 4, Orlando, FL 32814
- $679,000
- 4
- BD
- 2.5
- BA
- 2,549
- SqFt
- Sold Price
- $679,000
- List Price
- $695,000
- Status
- Sold
- Closing Date
- Nov 14, 2019
- MLS#
- O5804280
- Property Style
- Single Family
- Year Built
- 2004
- Bedrooms
- 4
- Bathrooms
- 2.5
- Baths Half
- 1
- Living Area
- 2,549
- Lot Size
- 5,571
- Acres
- 0.13
- Total Acreage
- Up to 10, 889 Sq. Ft.
- Legal Subdivision Name
- Baldwin Park
- MLS Area Major
- Orlando
Property Description
Elegantly updated 4 bedroom/2.5 bath home in the highly sought after west section of Baldwin Park, with custom features throughout. Home was completely renovated in 2015, including new A/C unit. There are beautiful hardwood floors and plantation shutters. Kitchen is open to family room and contains custom cabinetry with marble counters, a dry bar with wine fridge, built in GE Monogram fridge, Bosch appliances with oven and microwave that also acts as a convection oven, warming drawer, and gas stove. Pantry recently updated with custom pullout drawers for plenty of efficient storage. Master bath has beautiful carrera marble counters, a spacious carrera tile shower, and separate freestanding tub. There are built in closets throughout, including his and hers walk-in closets in the master bedroom. Oversized 2.5 car garage with installed custom Gladiator track storage system. Front and back yards are fenced for privacy and there is a covered lanai out back. Home is conveniently located to several parks/playgrounds, community pool, village center and east end market. Fully updated homes at this level in Baldwin Park are rare and this one will not be around long!
Additional Information
- Taxes
- $7883
- Taxes
- $1,335
- Minimum Lease
- No Minimum
- HOA Fee
- $375
- HOA Payment Schedule
- Semi-Annually
- Maintenance Includes
- Pool, Recreational Facilities
- Community Features
- Fitness Center, Park, Playground, Pool, No Deed Restriction
- Property Description
- Two Story
- Zoning
- PD
- Interior Layout
- Ceiling Fans(s), Coffered Ceiling(s), Crown Molding, Dry Bar, High Ceilings, Kitchen/Family Room Combo, Living Room/Dining Room Combo, Open Floorplan, Solid Wood Cabinets, Stone Counters, Thermostat, Walk-In Closet(s), Window Treatments
- Interior Features
- Ceiling Fans(s), Coffered Ceiling(s), Crown Molding, Dry Bar, High Ceilings, Kitchen/Family Room Combo, Living Room/Dining Room Combo, Open Floorplan, Solid Wood Cabinets, Stone Counters, Thermostat, Walk-In Closet(s), Window Treatments
- Floor
- Carpet, Tile, Wood
- Appliances
- Built-In Oven, Convection Oven, Cooktop, Dishwasher, Electric Water Heater, Exhaust Fan, Freezer, Microwave, Refrigerator, Wine Refrigerator
- Utilities
- BB/HS Internet Available, Cable Available, Public, Street Lights, Underground Utilities
- Heating
- Central
- Air Conditioning
- Central Air
- Exterior Construction
- Block, Stucco, Wood Frame
- Exterior Features
- Fence, French Doors, Irrigation System, Sidewalk, Sprinkler Metered
- Roof
- Shingle
- Foundation
- Slab
- Pool
- Community
- Garage Carport
- 2 Car Garage
- Garage Spaces
- 2
- Garage Dimensions
- 24x26
- Elementary School
- Baldwin Park Elementary
- Middle School
- Glenridge Middle
- High School
- Winter Park High
- Pets
- Allowed
- Flood Zone Code
- X
- Parcel ID
- 17-22-30-0524-08-050
- Legal Description
- BALDWIN PARK UNIT 4 54/86 LOT 805
Mortgage Calculator
Listing courtesy of COLEDEV REAL ESTATE LLC. Selling Office: COLDWELL BANKER RESIDENTIAL RE.
StellarMLS is the source of this information via Internet Data Exchange Program. All listing information is deemed reliable but not guaranteed and should be independently verified through personal inspection by appropriate professionals. Listings displayed on this website may be subject to prior sale or removal from sale. Availability of any listing should always be independently verified. Listing information is provided for consumer personal, non-commercial use, solely to identify potential properties for potential purchase. All other use is strictly prohibited and may violate relevant federal and state law. Data last updated on
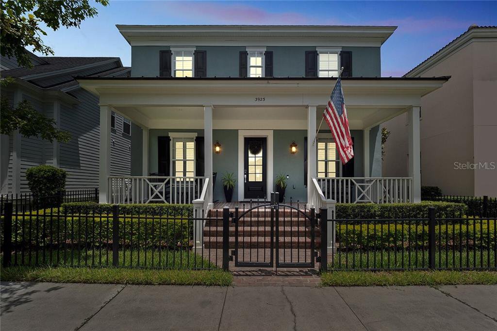
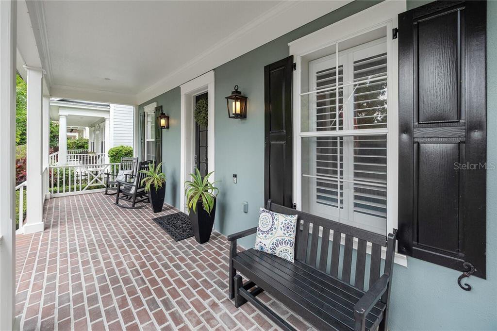
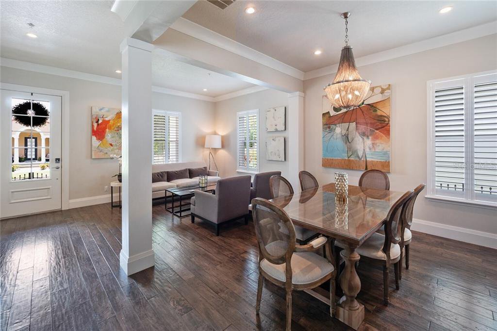
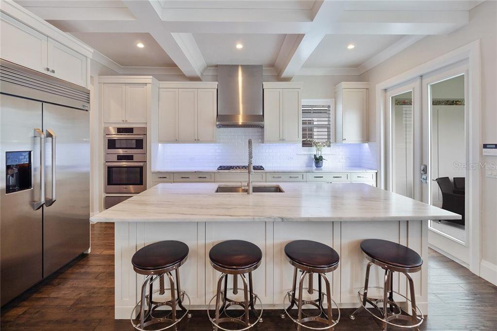
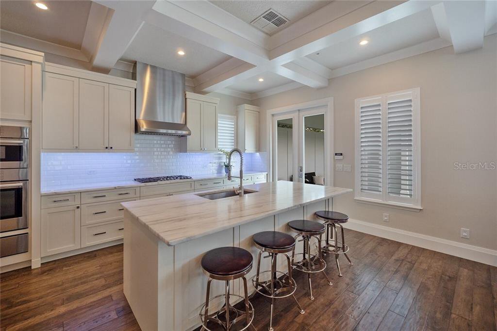
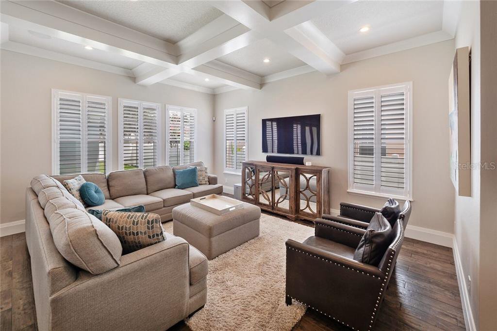
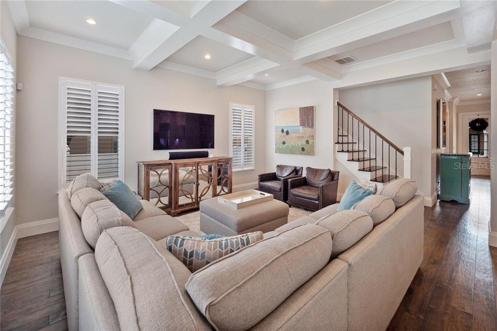
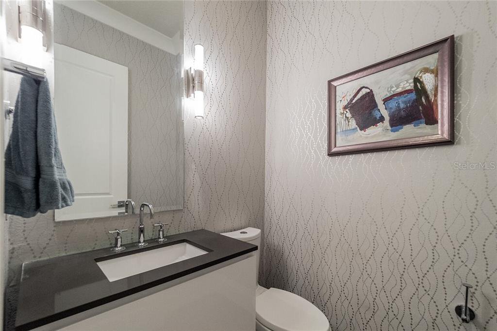
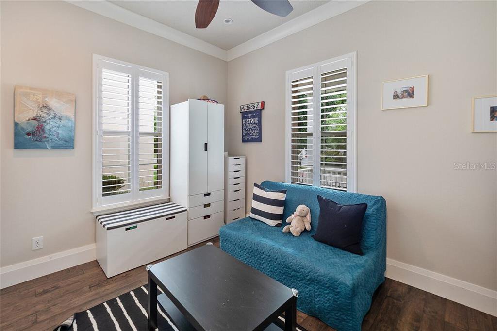
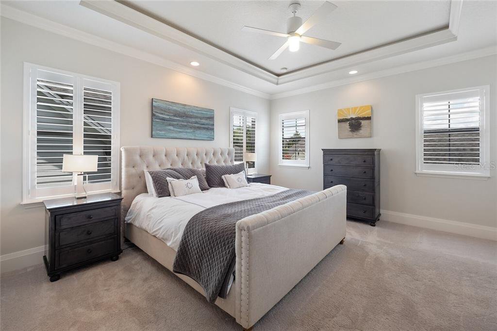
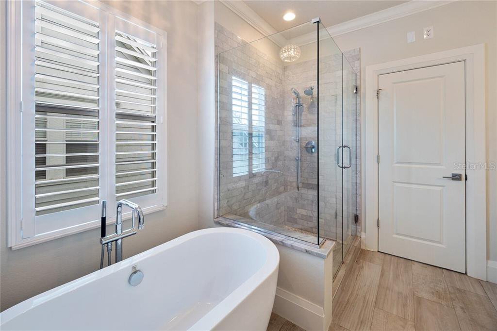
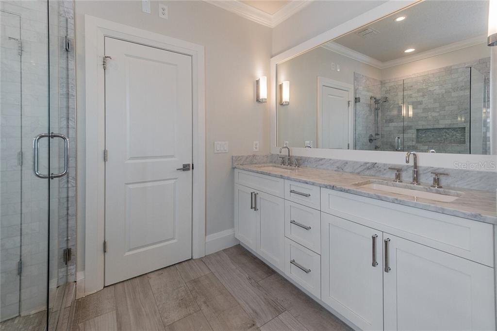
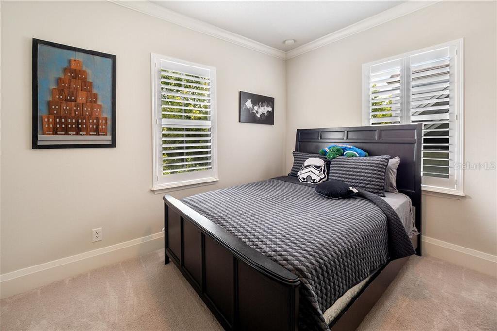
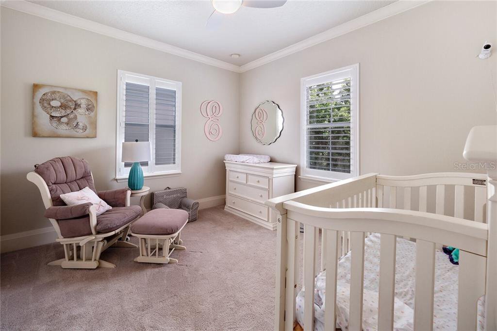
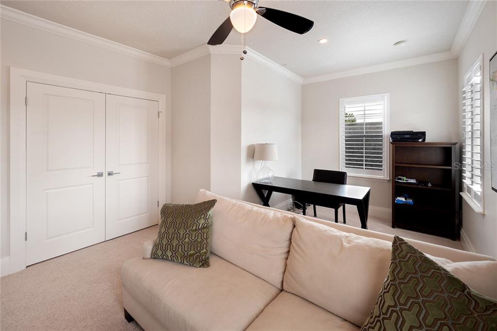
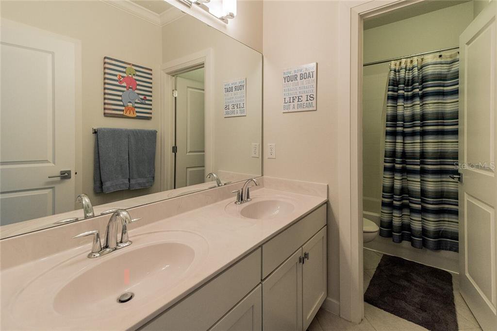
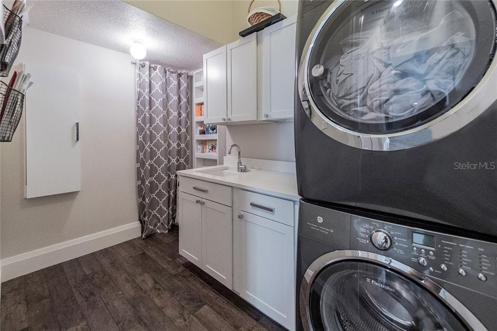
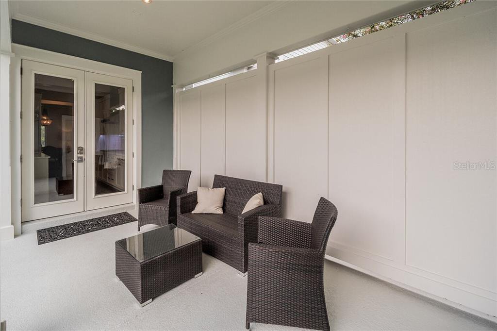
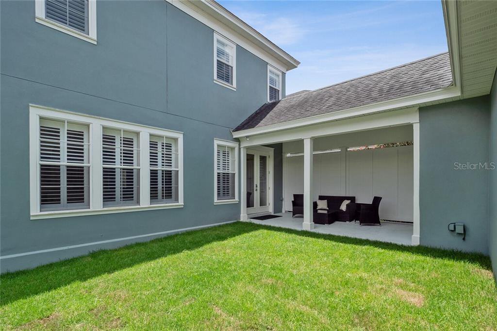
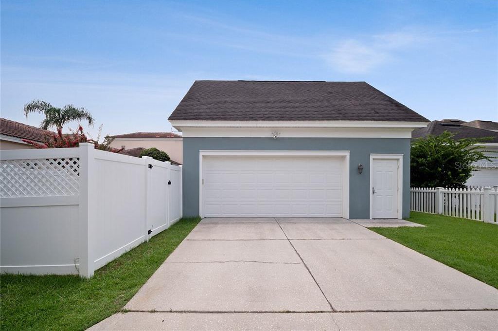
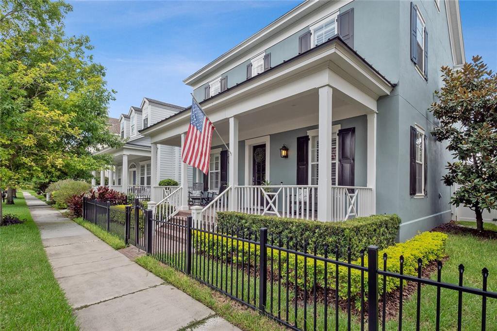
/u.realgeeks.media/belbenrealtygroup/400dpilogo.png)