14853 Winkfield Court, Winter Garden, FL 34787
- $420,000
- 4
- BD
- 3
- BA
- 3,073
- SqFt
- Sold Price
- $420,000
- List Price
- $424,900
- Status
- Sold
- Closing Date
- Nov 27, 2019
- MLS#
- O5803951
- Property Style
- Single Family
- Year Built
- 2018
- Bedrooms
- 4
- Bathrooms
- 3
- Living Area
- 3,073
- Lot Size
- 7,829
- Acres
- 0.18
- Total Acreage
- Up to 10, 889 Sq. Ft.
- Legal Subdivision Name
- Oxford Chase
- MLS Area Major
- Winter Garden/Oakland
Property Description
BUYERS FINANCING FELL THROUGH! WON'T LAST LONG! Don't want to wait months to build? Come take a look at this like new Mattamy home in Oxford Chase. This gorgeous 4 bedroom/3 bath home features an open floor plan, high ceilings, and beautiful finishes throughout. The chef of the family will enjoy the gourmet kitchen with quartz countertops, stainless steel appliances, gas range, and a large island. The downstairs also has a bedroom, full bath, and a separate office. Upstairs, the spacious master suite features a luxurious bath with two vanities, a garden tub, separate shower stall and a walk-in closet. This home truly has it all! Oxford Chase is a quaint community that is conveniently located close to everything families need to enjoy life. Nearby lakes and parks are perfect for hiking, biking, and enjoying the sun. You are only minutes away from schools and Downtown Winter Garden shops, restaurants, and cafes.
Additional Information
- Taxes
- $742
- Minimum Lease
- 7 Months
- HOA Fee
- $176
- HOA Payment Schedule
- Monthly
- Location
- Sidewalk, Paved
- Community Features
- Gated, Playground, No Deed Restriction, Gated Community
- Property Description
- Two Story
- Zoning
- PUD
- Interior Layout
- Eat-in Kitchen, High Ceilings, Kitchen/Family Room Combo, Stone Counters, Walk-In Closet(s)
- Interior Features
- Eat-in Kitchen, High Ceilings, Kitchen/Family Room Combo, Stone Counters, Walk-In Closet(s)
- Floor
- Carpet, Tile
- Appliances
- Dishwasher, Disposal, Dryer, Microwave, Range, Refrigerator, Washer
- Utilities
- Natural Gas Connected, Public, Street Lights
- Heating
- Central
- Air Conditioning
- Central Air
- Exterior Construction
- Block, Stucco
- Exterior Features
- Irrigation System, Sliding Doors
- Roof
- Shingle
- Foundation
- Slab
- Pool
- No Pool
- Garage Carport
- 3 Car Garage
- Garage Spaces
- 3
- Garage Features
- Driveway, Garage Door Opener
- Garage Dimensions
- 36x20
- Elementary School
- Sunridge Elementary
- Middle School
- Sunridge Middle
- Pets
- Allowed
- Flood Zone Code
- X
- Parcel ID
- 27-22-27-6520-00-120
- Legal Description
- OXFORD CHASE 90/149 LOT 12
Mortgage Calculator
Listing courtesy of RE/MAX PRIME PROPERTIES. Selling Office: CENTURY 21 PROFESSIONAL GROUP INC.
StellarMLS is the source of this information via Internet Data Exchange Program. All listing information is deemed reliable but not guaranteed and should be independently verified through personal inspection by appropriate professionals. Listings displayed on this website may be subject to prior sale or removal from sale. Availability of any listing should always be independently verified. Listing information is provided for consumer personal, non-commercial use, solely to identify potential properties for potential purchase. All other use is strictly prohibited and may violate relevant federal and state law. Data last updated on
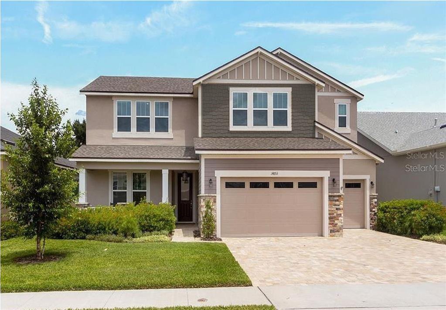
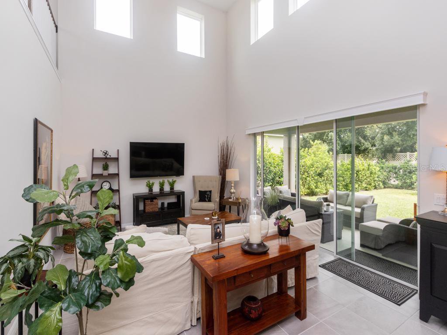
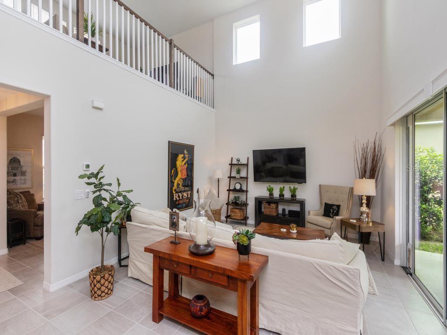
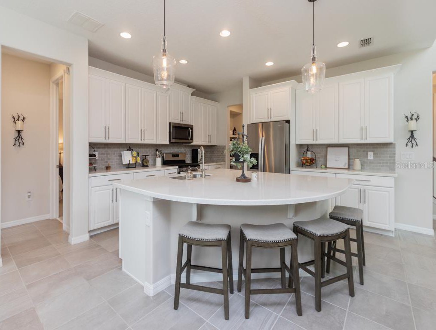
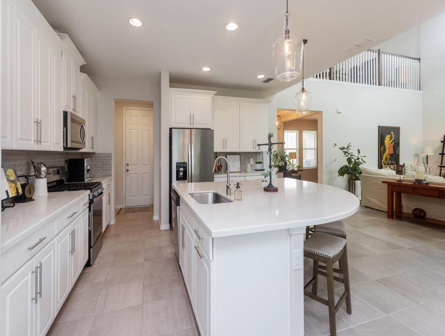
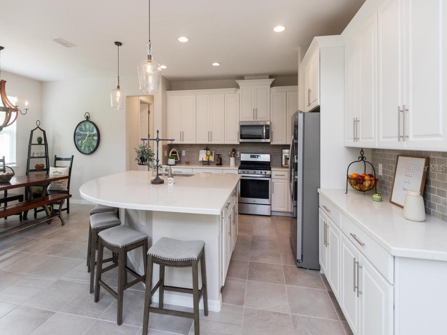
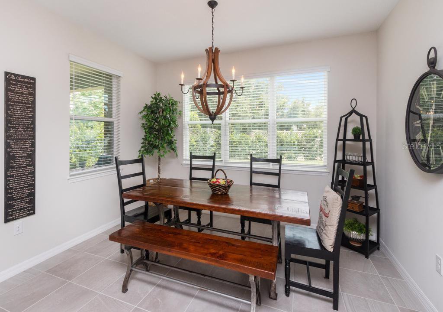
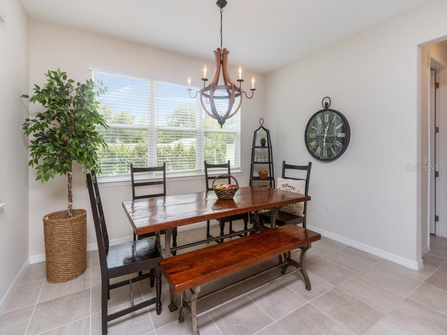
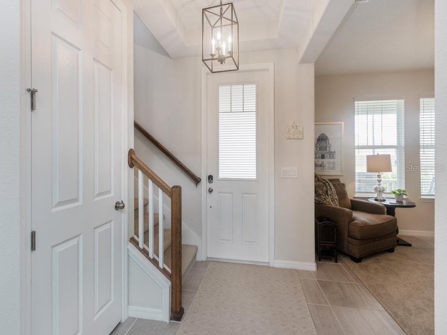
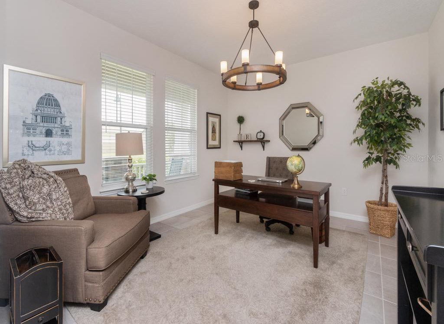
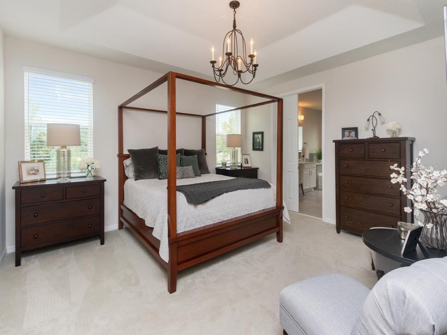
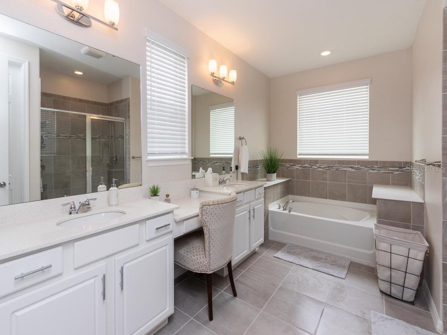
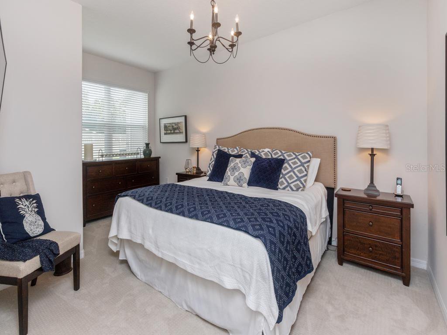
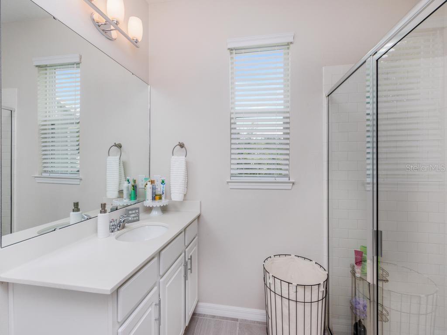
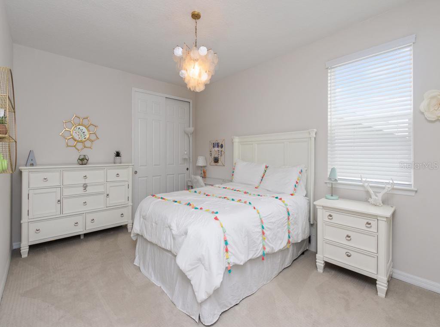
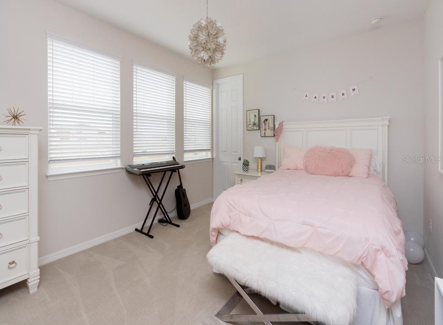
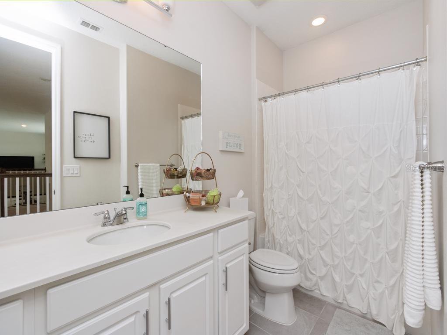
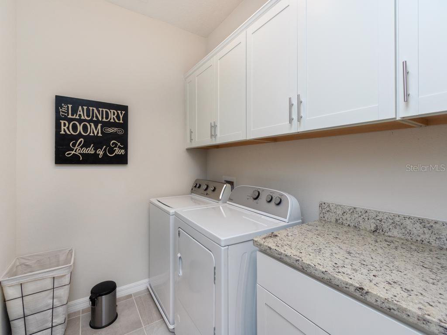
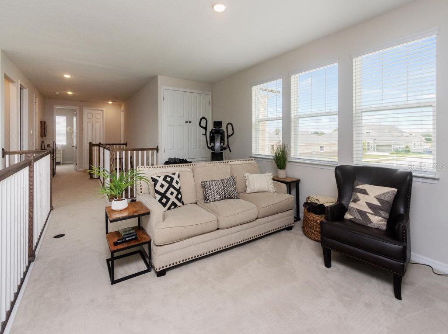
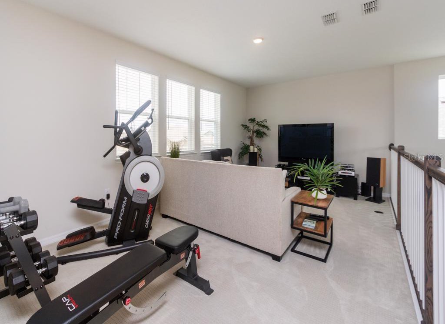
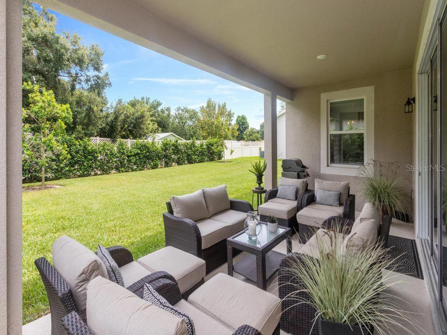
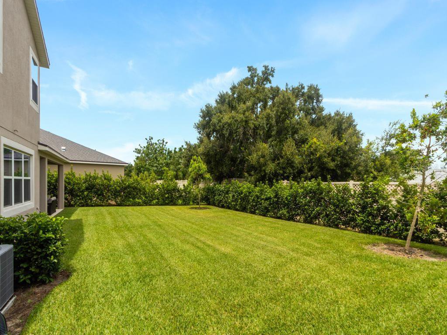
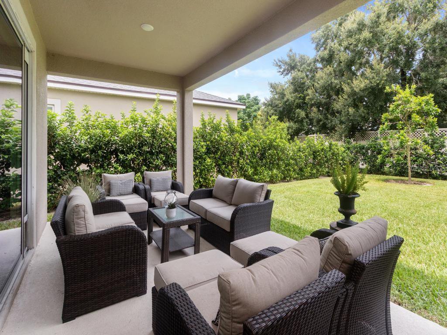
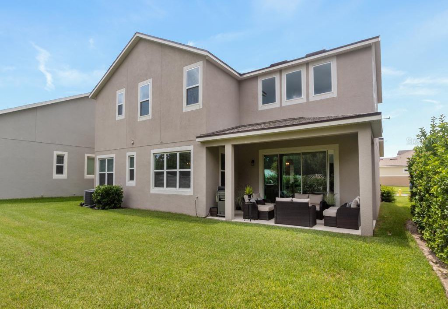
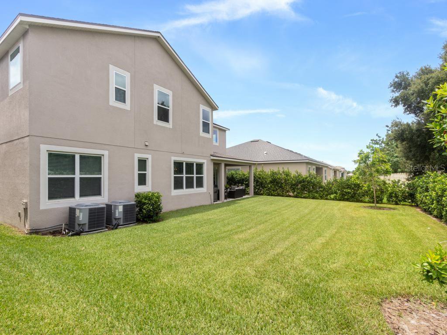
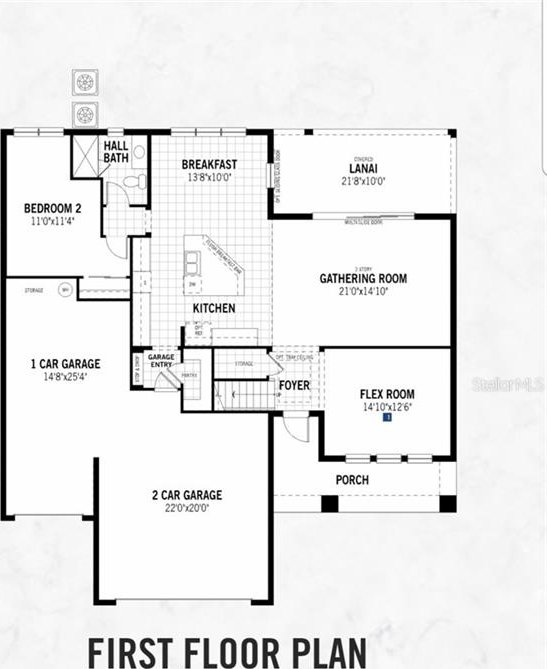
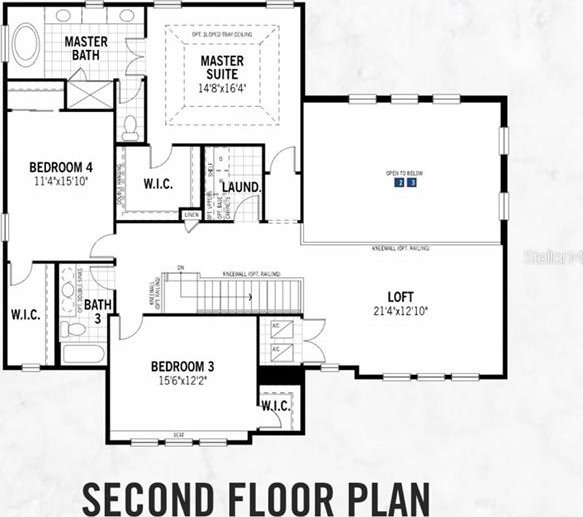
/u.realgeeks.media/belbenrealtygroup/400dpilogo.png)