14225 Ludgate Hill Lane Unit 1, Orlando, FL 32828
- $480,000
- 4
- BD
- 4
- BA
- 3,927
- SqFt
- Sold Price
- $480,000
- List Price
- $500,000
- Status
- Sold
- Closing Date
- Nov 05, 2019
- MLS#
- O5803922
- Property Style
- Single Family
- Year Built
- 1999
- Bedrooms
- 4
- Bathrooms
- 4
- Living Area
- 3,927
- Lot Size
- 9,792
- Acres
- 0.22
- Total Acreage
- Up to 10, 889 Sq. Ft.
- Legal Subdivision Name
- Stoneybrook
- MLS Area Major
- Orlando/Alafaya/Waterford Lakes
Property Description
HUGE PRICE REDUCTION! Beautiful home nestled in this 24-Hour guarded Stoneybrook Golf Gated Community which is perfect for any owner and move in ready. The Stoneybrook Community boasts many amenities and community activities including a Olympic swimming pool, clubhouse, golf course, tennis courts, and much, much more. Located near shopping at Waterford Lakes Town Center. This is a spectacular two-story tiled roof home with new interior paint, 4 bedroom / 3.5 bathroom/ 3-car garage, loft, den/study, pool with a stunning view of the Lake and conservation area. Gorgeous home features a double front door, decorative edged glass, wrought iron stair railings, high ceilings, tray ceilings, huge kitchen with Gas Stove, cozy dinette area, computer desk, pantry closets, and family room with a gas fireplace. Walk in closets in all the bedrooms. The luxurious master suite features tray ceilings, bathroom with dual sinks, garden jet tub & shower, and access to your private covered balcony with the view of the Lake.
Additional Information
- Taxes
- $4769
- Minimum Lease
- 7 Months
- HOA Fee
- $463
- HOA Payment Schedule
- Quarterly
- Maintenance Includes
- 24-Hour Guard, Pool, Recreational Facilities
- Location
- Near Golf Course, Paved
- Community Features
- Deed Restrictions, Fitness Center, Gated, Golf Carts OK, Golf, Park, Playground, Pool, Sidewalks, Tennis Courts, Golf Community, Gated Community
- Property Description
- Two Story
- Zoning
- P-D
- Interior Layout
- Ceiling Fans(s), Dry Bar, Eat-in Kitchen, High Ceilings, Tray Ceiling(s), Walk-In Closet(s), Window Treatments
- Interior Features
- Ceiling Fans(s), Dry Bar, Eat-in Kitchen, High Ceilings, Tray Ceiling(s), Walk-In Closet(s), Window Treatments
- Floor
- Carpet, Ceramic Tile, Laminate, Vinyl
- Appliances
- Dishwasher, Disposal, Electric Water Heater, Range, Range Hood
- Utilities
- BB/HS Internet Available, Cable Available, Electricity Available, Public, Sewer Connected, Street Lights, Water Available
- Heating
- Electric
- Air Conditioning
- Central Air
- Fireplace Description
- Gas, Family Room
- Exterior Construction
- Block, Stucco
- Exterior Features
- Balcony, Irrigation System, Lighting, Outdoor Shower, Rain Gutters, Sliding Doors
- Roof
- Tile
- Foundation
- Slab
- Pool
- Community, Private
- Pool Type
- Gunite, In Ground, Screen Enclosure
- Garage Carport
- 2 Car Garage
- Garage Spaces
- 2
- Garage Features
- Garage Door Opener
- Garage Dimensions
- 30x30
- Elementary School
- Stone Lake Elem
- Middle School
- Avalon Middle
- High School
- Timber Creek High
- Water View
- Pond
- Pets
- Allowed
- Flood Zone Code
- X
- Parcel ID
- 02-23-31-1980-50-390
- Legal Description
- STONEYBROOK UNIT 1 37/140 LOT 39 BLK 5
Mortgage Calculator
Listing courtesy of DIVERSIFIED REAL ESTATE PROFESSIONALS. Selling Office: THE WILKINS WAY LLC.
StellarMLS is the source of this information via Internet Data Exchange Program. All listing information is deemed reliable but not guaranteed and should be independently verified through personal inspection by appropriate professionals. Listings displayed on this website may be subject to prior sale or removal from sale. Availability of any listing should always be independently verified. Listing information is provided for consumer personal, non-commercial use, solely to identify potential properties for potential purchase. All other use is strictly prohibited and may violate relevant federal and state law. Data last updated on
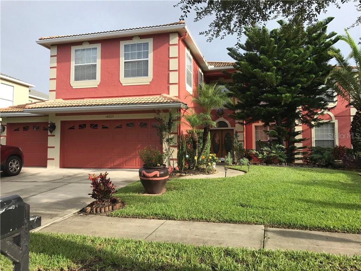
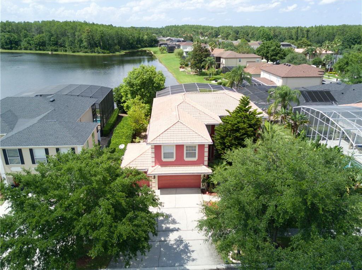
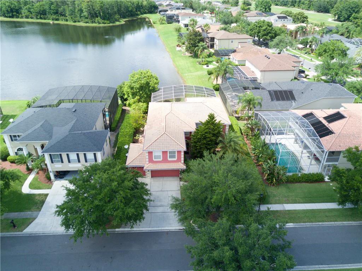
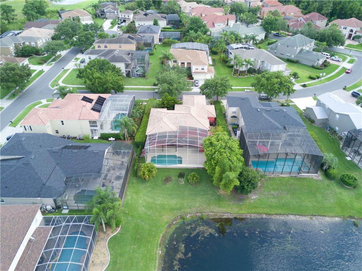
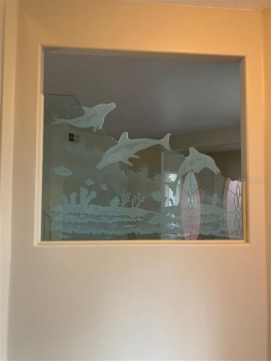
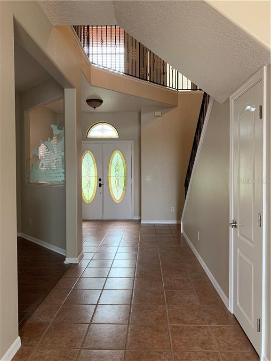
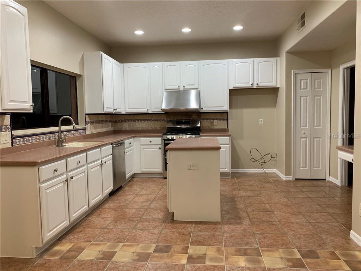
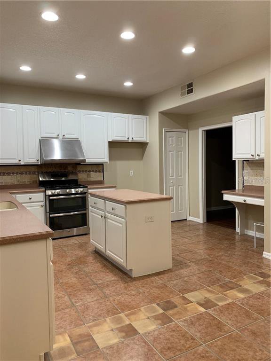
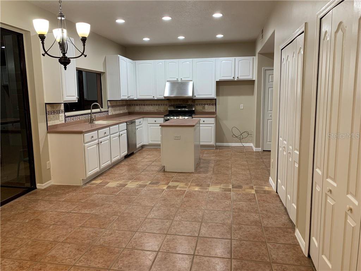
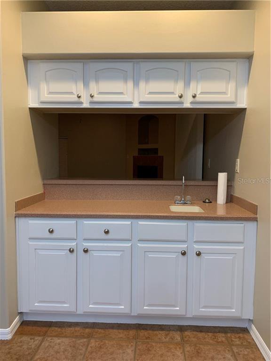
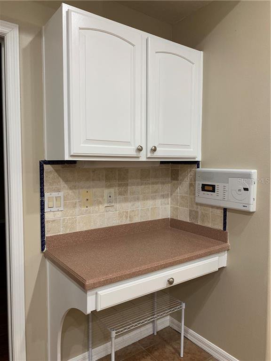
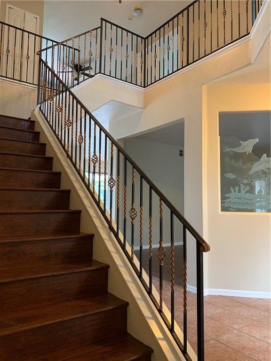
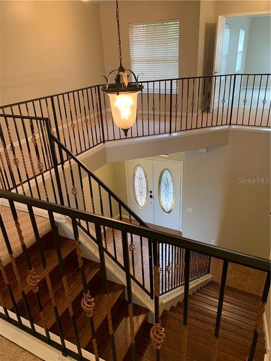
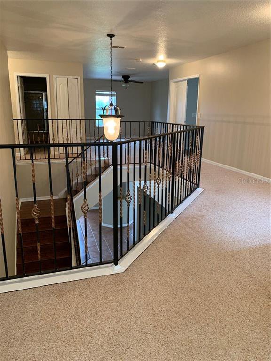
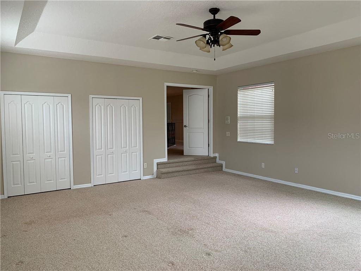
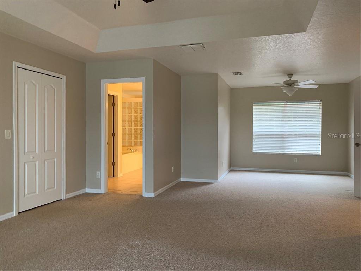
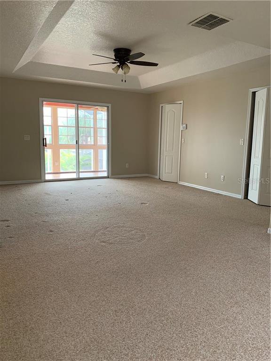
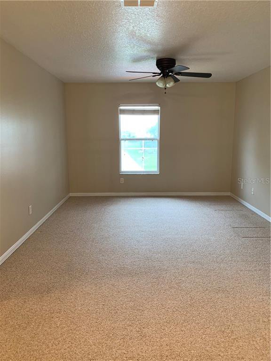
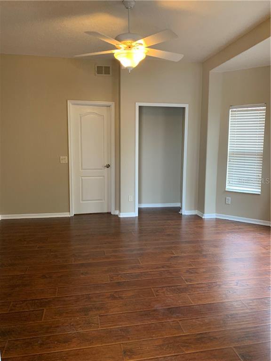
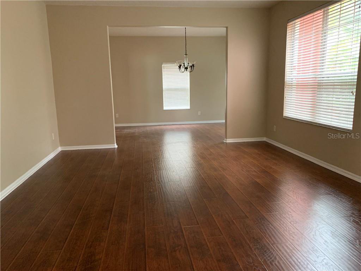
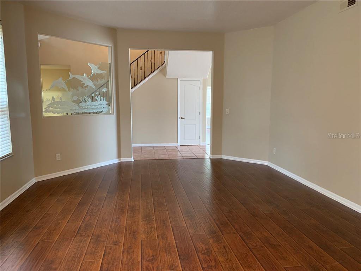
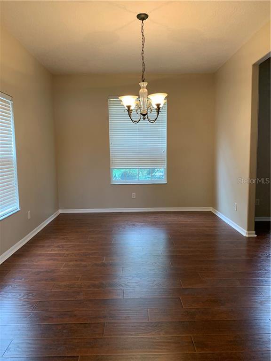
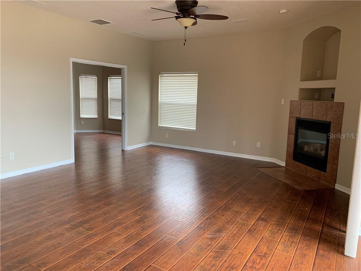
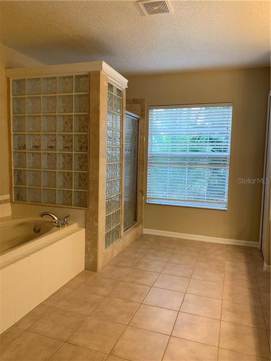
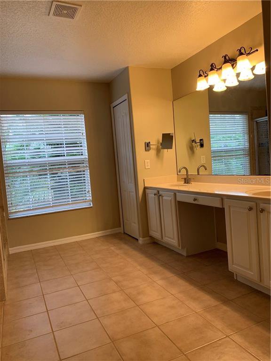
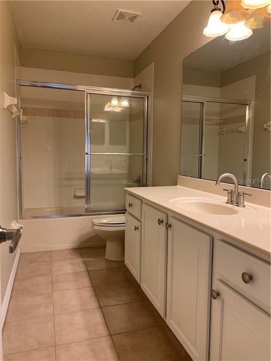
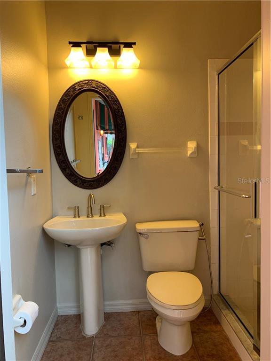
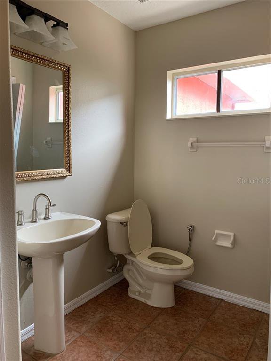
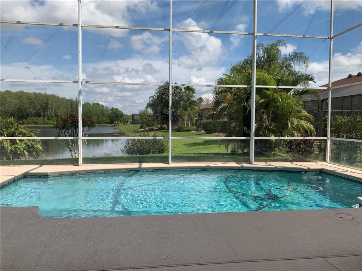
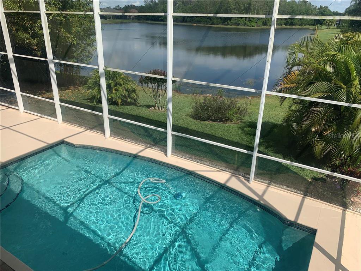
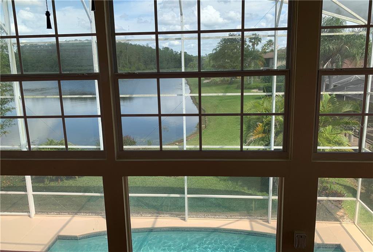
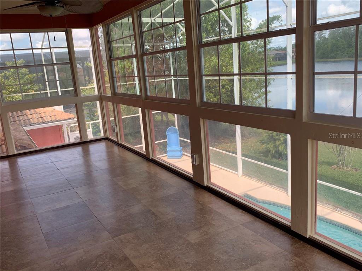
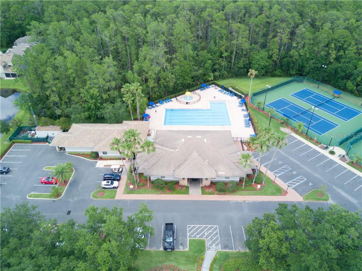
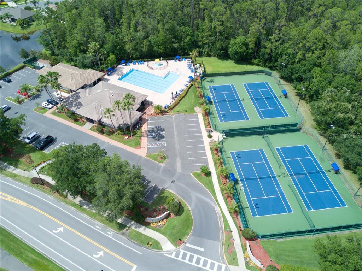

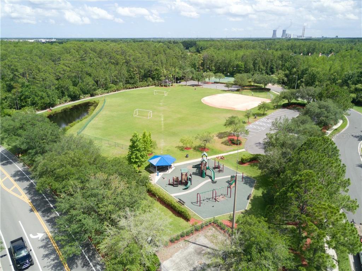
/u.realgeeks.media/belbenrealtygroup/400dpilogo.png)