312 Gleneagles Drive, Davenport, FL 33897
- $330,000
- 5
- BD
- 3
- BA
- 2,710
- SqFt
- Sold Price
- $330,000
- List Price
- $339,500
- Status
- Sold
- Closing Date
- Aug 28, 2020
- MLS#
- O5803664
- Property Style
- Single Family
- Architectural Style
- Contemporary, Florida
- Year Built
- 2000
- Bedrooms
- 5
- Bathrooms
- 3
- Living Area
- 2,710
- Lot Size
- 9,762
- Acres
- 0.22
- Total Acreage
- Up to 10, 889 Sq. Ft.
- Legal Subdivision Name
- Highlands Reserve Ph 03a & 03b
- MLS Area Major
- Davenport
Property Description
Presenting, BIRCHWOOD VILLA, this very well maintained 5 bedroom 3 bathroom Pool home has been fully repainted outside Jan 2020 and check out the new price! Whether investment property or residence this house is perfect for families full time or vacation. The property has two large living areas and a downstairs bedroom with a bathroom that has access to the pool. The first floor is fully tiled with the exception of carpet in the bedroom. The kitchen cabinets have been refinished and granite counters have been added. The family room is light and airy and has access to pool/lanai area. The Kitchen and family room are open plan. At the front of the house you have double front doors that lead you into the foyer and formal living and dining area. Large windows and an open loft area create a large open well lit living space. There are 4 bedrooms upstairs including the large Master suite. The en suite has his and hers vanities, large tub and walk in shower - corner windows are a great feature that lets in lots of light. The loft area is currently being used as an office area. The home is neutrally decorated with soft furnishing and various feature walls adding color. Highlands reserve is a popular golf course community that is well located and within easy reach of I-4 and its accessibility to all major attractions, Orlando and of course the east and west coast beaches. The home has had a new roof (2018) and a new high seer value A/C unit (2018). The pool heater has also been replaced in recent years. Take a look, you will not be disappointed.
Additional Information
- Taxes
- $4053
- Minimum Lease
- No Minimum
- HOA Fee
- $530
- HOA Payment Schedule
- Annually
- Maintenance Includes
- Pool
- Location
- On Golf Course
- Community Features
- Deed Restrictions, Golf Carts OK, Golf, Irrigation-Reclaimed Water, Playground, Pool, Sidewalks, Tennis Courts, Golf Community
- Property Description
- Two Story
- Interior Layout
- Ceiling Fans(s), Eat-in Kitchen, Kitchen/Family Room Combo, Living Room/Dining Room Combo, Open Floorplan, Stone Counters, Vaulted Ceiling(s), Window Treatments
- Interior Features
- Ceiling Fans(s), Eat-in Kitchen, Kitchen/Family Room Combo, Living Room/Dining Room Combo, Open Floorplan, Stone Counters, Vaulted Ceiling(s), Window Treatments
- Floor
- Carpet, Ceramic Tile
- Appliances
- Dishwasher, Disposal, Dryer, Electric Water Heater, Microwave, Range, Refrigerator, Washer
- Utilities
- Cable Connected, Electricity Connected, Public, Sewer Connected, Sprinkler Recycled, Underground Utilities
- Heating
- Central, Electric
- Air Conditioning
- Central Air
- Exterior Construction
- Block, Stucco
- Exterior Features
- Irrigation System, Sliding Doors
- Roof
- Shingle
- Foundation
- Slab
- Pool
- Community, Private
- Pool Type
- Gunite, Heated, In Ground, Screen Enclosure
- Garage Carport
- 2 Car Garage
- Garage Spaces
- 2
- Garage Features
- Converted Garage, Off Street
- Garage Dimensions
- 19x17
- Pets
- Allowed
- Flood Zone Code
- X
- Parcel ID
- 26-25-23-999995-001230
- Legal Description
- HIGHLANDS RESERVE PHASES 3A & 3B PB 110 PGS 30 THRU 33 LYING IN SECS 14 23 & 24 TP25 R26 PHASE 3A LOT 23
Mortgage Calculator
Listing courtesy of JC PENNY REALTY LLC. Selling Office: JC PENNY REALTY LLC.
StellarMLS is the source of this information via Internet Data Exchange Program. All listing information is deemed reliable but not guaranteed and should be independently verified through personal inspection by appropriate professionals. Listings displayed on this website may be subject to prior sale or removal from sale. Availability of any listing should always be independently verified. Listing information is provided for consumer personal, non-commercial use, solely to identify potential properties for potential purchase. All other use is strictly prohibited and may violate relevant federal and state law. Data last updated on
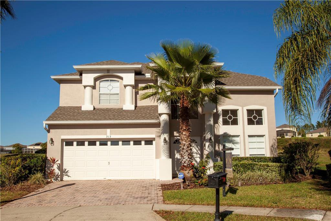
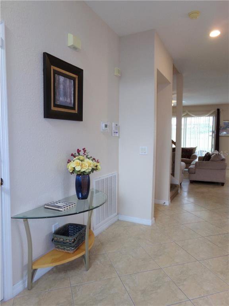
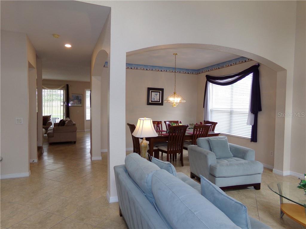
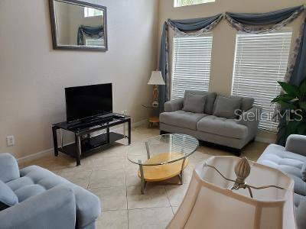
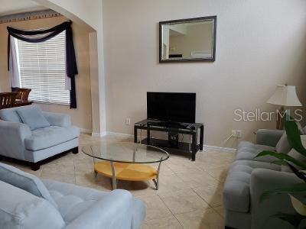
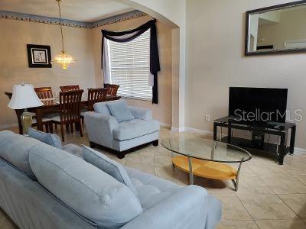
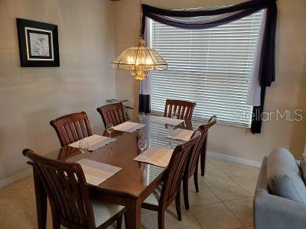
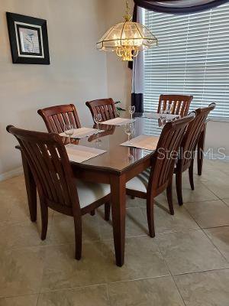
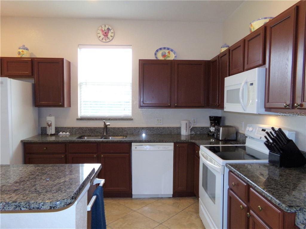
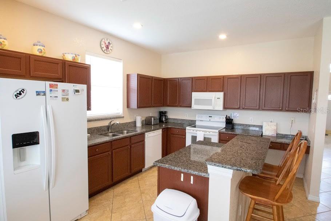
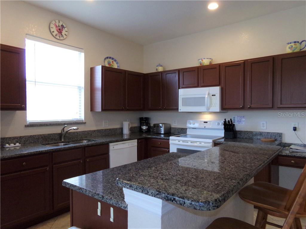
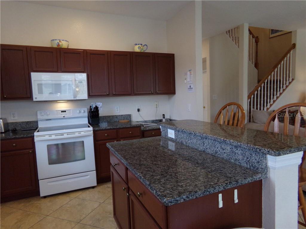
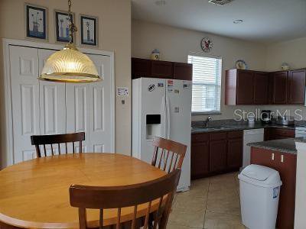
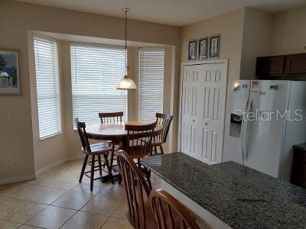
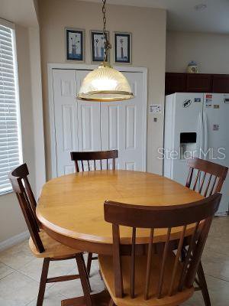
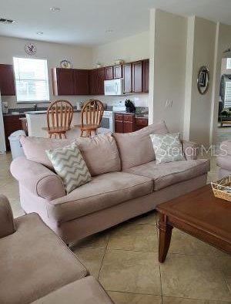
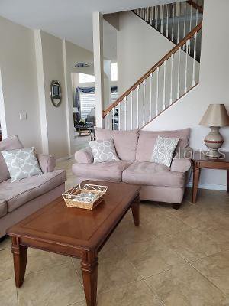

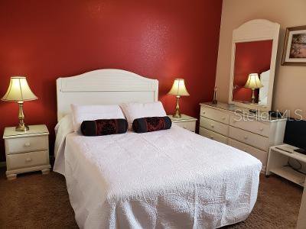
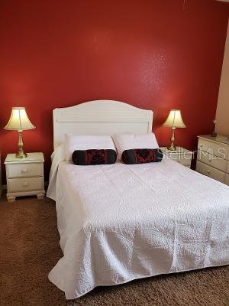
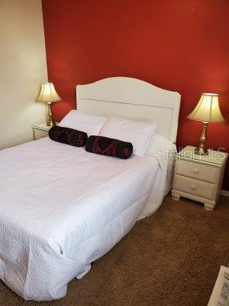
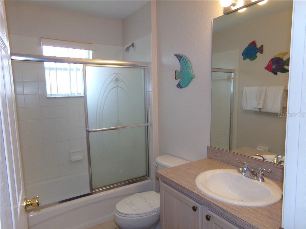
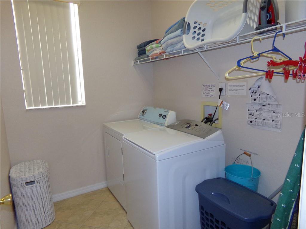
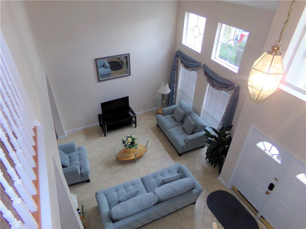
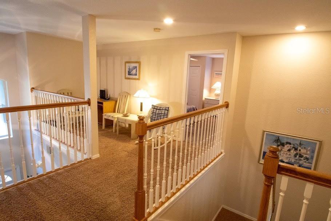
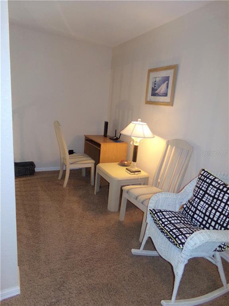
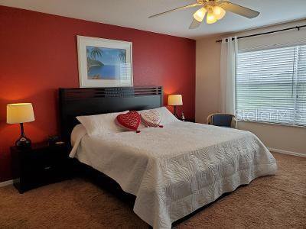
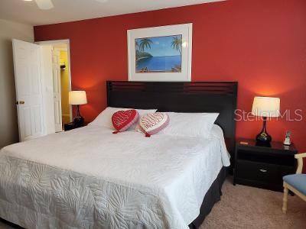
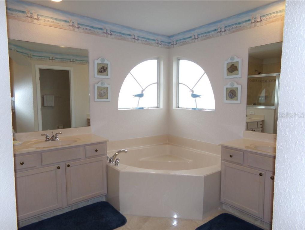
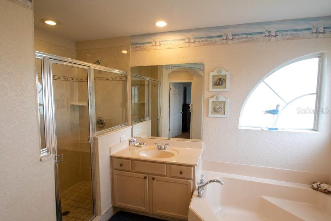
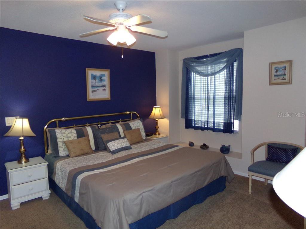
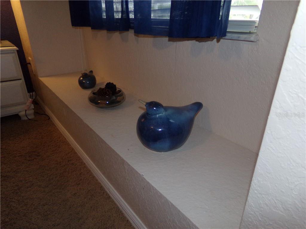
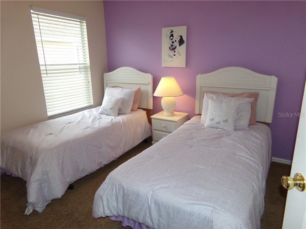
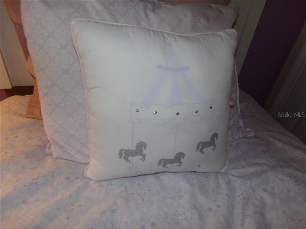
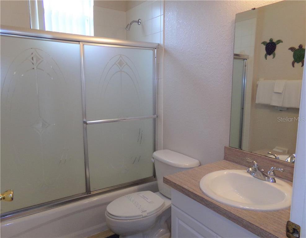
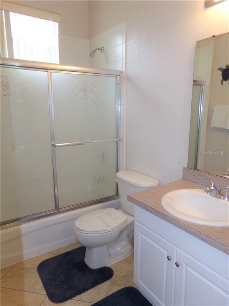
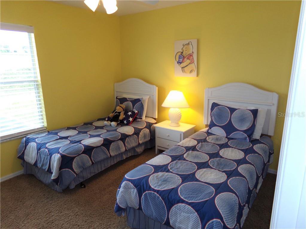
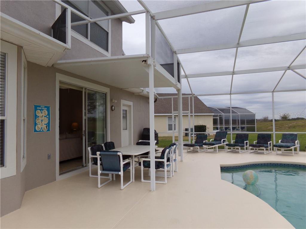
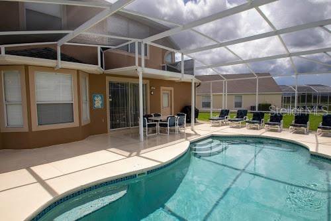
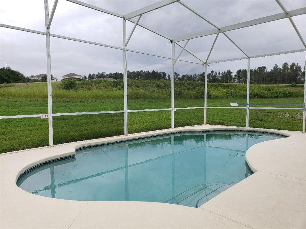
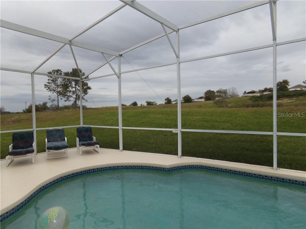
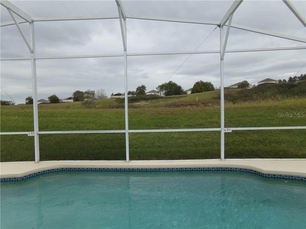
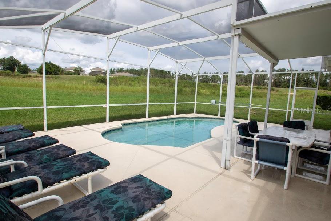
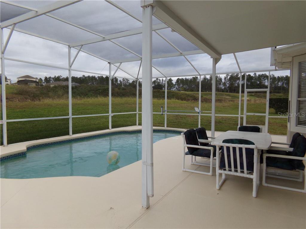
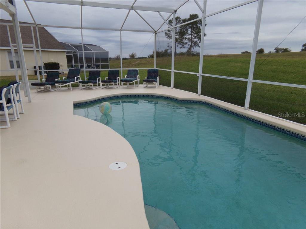
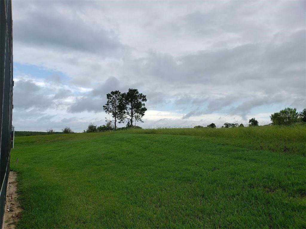
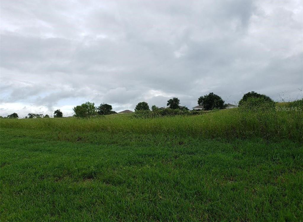
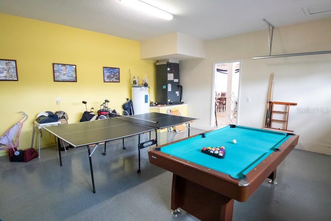
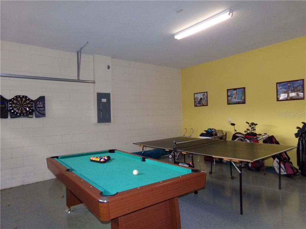
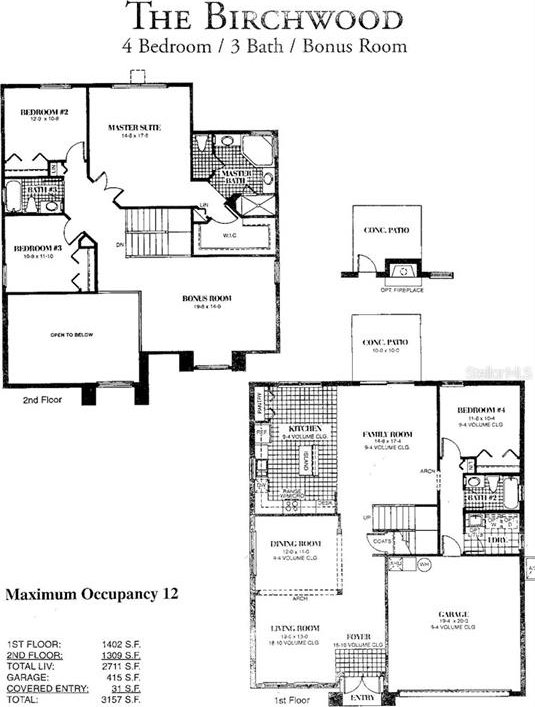
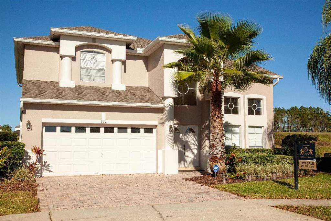
/u.realgeeks.media/belbenrealtygroup/400dpilogo.png)