636 Ballyshannon Drive, Davenport, FL 33897
- $264,000
- 4
- BD
- 3
- BA
- 1,908
- SqFt
- Sold Price
- $264,000
- List Price
- $264,000
- Status
- Sold
- Closing Date
- Nov 14, 2019
- MLS#
- O5803168
- Property Style
- Single Family
- Architectural Style
- Florida, Traditional
- Year Built
- 2001
- Bedrooms
- 4
- Bathrooms
- 3
- Living Area
- 1,908
- Lot Size
- 6,281
- Acres
- 0.14
- Total Acreage
- Up to 10, 889 Sq. Ft.
- Legal Subdivision Name
- Hampton Estates
- MLS Area Major
- Davenport
Property Description
***THIS HOME HAS WHOLE HOUSE SOLAR POWER****Enjoy low to zero electric bills some months you receive a credit back!!! The house has water filtration system throughout. 4 bedroom 3 bathroom well maintained pool home has a very open layout with high ceiling. TWO MASTER SUITES AND 3 FULL BATHS. LIVE HERE FULL TIME OR AS A VACATION HOME.The family room opens to a fully screened sparkling pool with a nice size deck and backyard. It has an inside laundry and a 2 car garage. The master bedroom is large with a large walking closet private bath with a tub/shower combo and overlooks the pool. The second bedroom is located towards the front of the house and has a private bathroom. The other two bedrooms are located near each other and share a bathroom.The kitchen is upgraded with granite countertops,new appliances and wood cabinets. The kitchen is opened to the family room and opens up to the pool for a great entertaining space. This home has ceramic tile in all the main areas with carpet throughout the bedrooms. The laundry room is inside and has storage. The pool is equipped with a new energy saving pool pump. Nothing has been overlooked in this home it even has a whole house water system with osmosis drinking system. Enjoy your oasis while being close to all the major attractions and highways.This is a true move in ready home. AC was installed in 2016 and has a HEPA Filter. Call for your showing. HOA FEE INCLUDES LAWN CARE front yard, back yard and trimming of the trees! as well as 24 hour roaming security.
Additional Information
- Taxes
- $2900
- Minimum Lease
- No Minimum
- HOA Fee
- $465
- HOA Payment Schedule
- Quarterly
- Maintenance Includes
- Maintenance Grounds, Recreational Facilities, Security, Trash
- Community Features
- Park, Playground, Sidewalks, Tennis Courts, No Deed Restriction, Security
- Property Description
- One Story
- Interior Layout
- Ceiling Fans(s), High Ceilings, Kitchen/Family Room Combo, Living Room/Dining Room Combo, Open Floorplan, Solid Surface Counters, Solid Wood Cabinets, Split Bedroom, Stone Counters, Walk-In Closet(s), Window Treatments
- Interior Features
- Ceiling Fans(s), High Ceilings, Kitchen/Family Room Combo, Living Room/Dining Room Combo, Open Floorplan, Solid Surface Counters, Solid Wood Cabinets, Split Bedroom, Stone Counters, Walk-In Closet(s), Window Treatments
- Floor
- Carpet, Ceramic Tile
- Appliances
- Dishwasher, Disposal, Dryer, Electric Water Heater, Microwave, Range, Refrigerator, Washer, Whole House R.O. System
- Utilities
- Electricity Connected, Solar
- Heating
- Electric, Solar
- Air Conditioning
- Central Air
- Exterior Construction
- Block
- Exterior Features
- Fence, Irrigation System
- Roof
- Shingle
- Foundation
- Slab
- Pool
- Private
- Pool Type
- Gunite, In Ground
- Garage Carport
- 2 Car Garage
- Garage Spaces
- 2
- Garage Dimensions
- 19x20
- Pets
- Allowed
- Flood Zone Code
- X
- Parcel ID
- 26-25-24-488068-000650
- Legal Description
- HAMPTON ESTATES PHASE 2 VILLAGE 4 PB 113 PGS 21 & 22 LOT 65
Mortgage Calculator
Listing courtesy of LUXE PROPERTIES LLC. Selling Office: KELLER WILLIAMS REALTY SMART.
StellarMLS is the source of this information via Internet Data Exchange Program. All listing information is deemed reliable but not guaranteed and should be independently verified through personal inspection by appropriate professionals. Listings displayed on this website may be subject to prior sale or removal from sale. Availability of any listing should always be independently verified. Listing information is provided for consumer personal, non-commercial use, solely to identify potential properties for potential purchase. All other use is strictly prohibited and may violate relevant federal and state law. Data last updated on
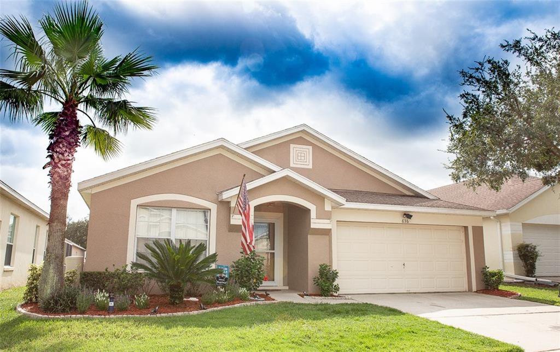
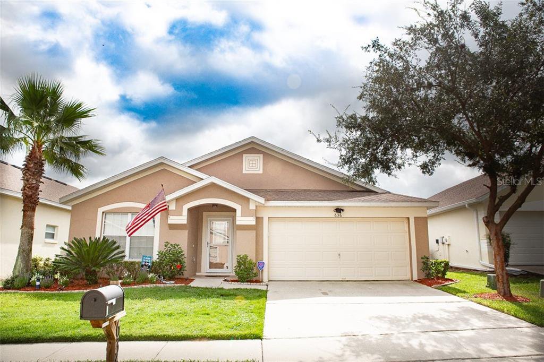
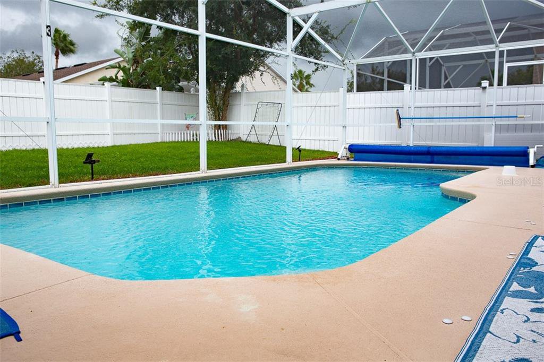
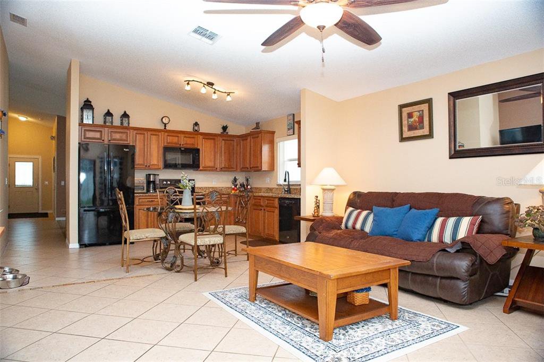
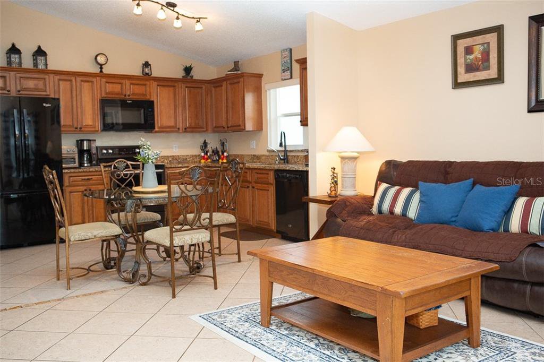
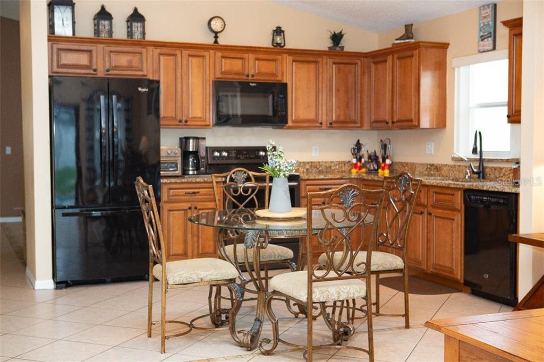
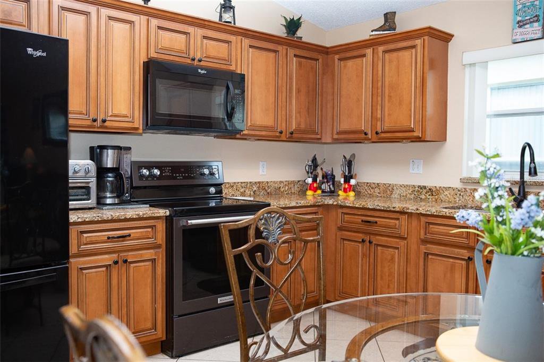
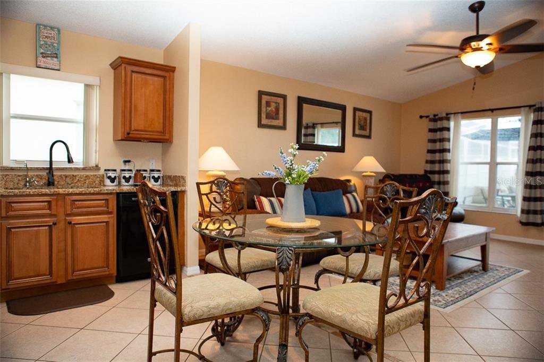
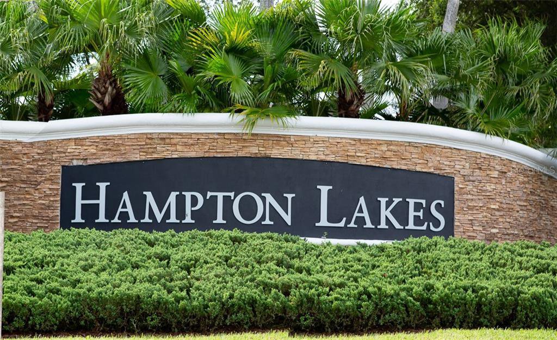
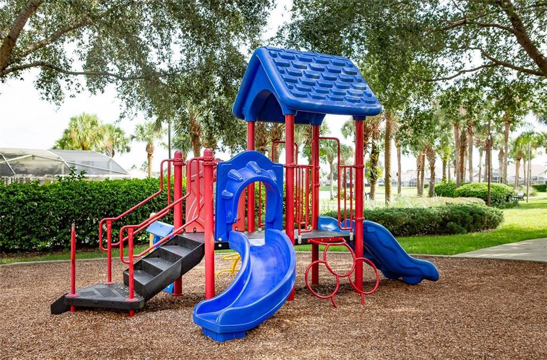
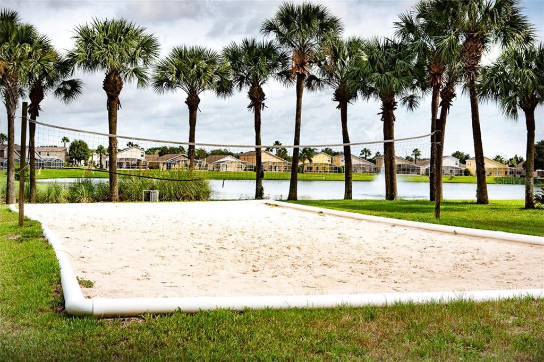
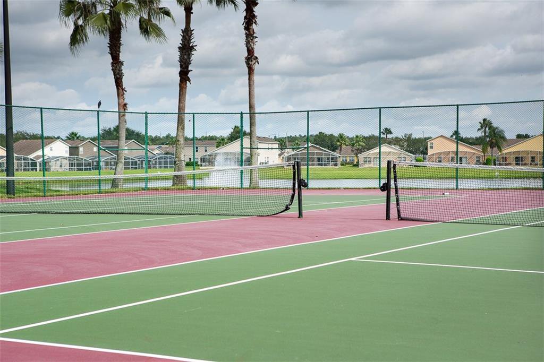
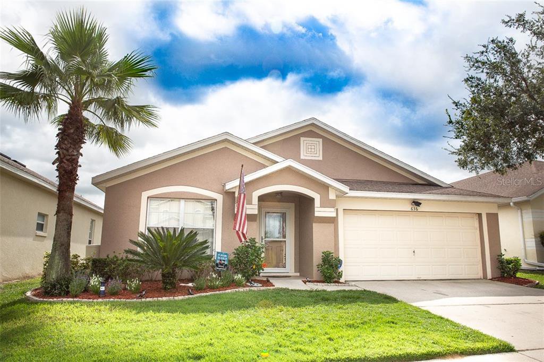
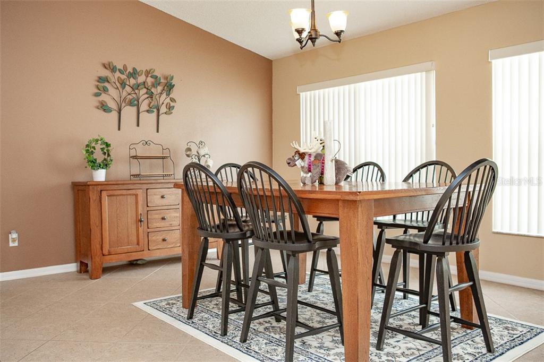
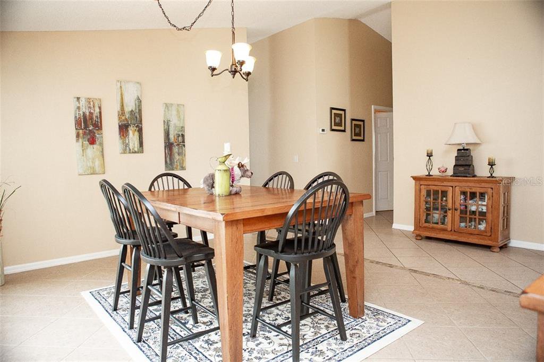
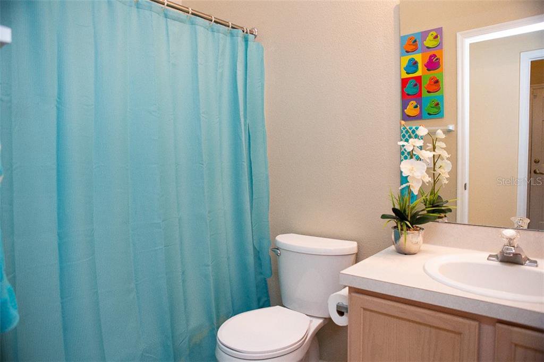
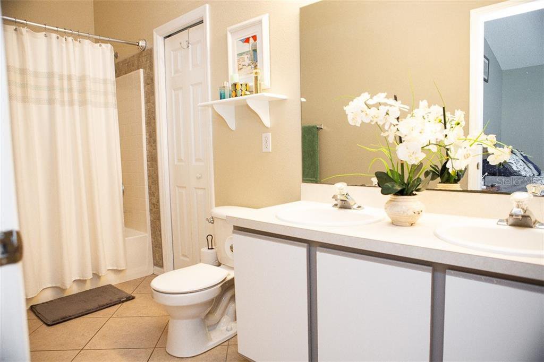
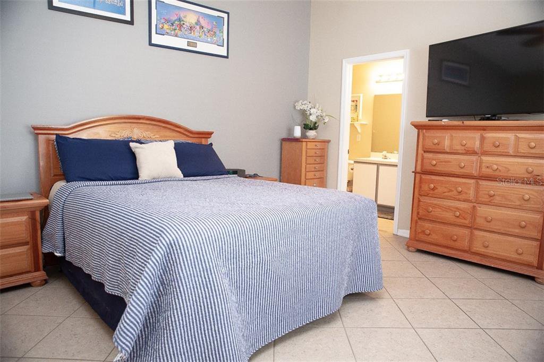
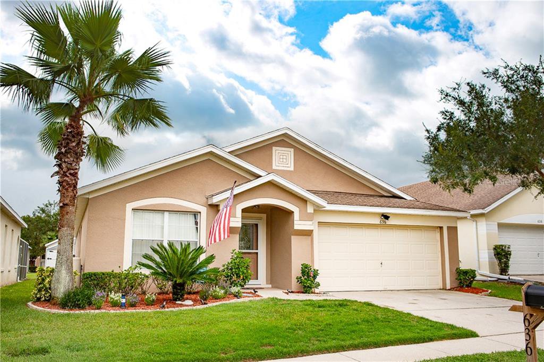
/u.realgeeks.media/belbenrealtygroup/400dpilogo.png)