9746 Wyland Court, Windermere, FL 34786
- $1,515,000
- 5
- BD
- 5
- BA
- 6,761
- SqFt
- Sold Price
- $1,515,000
- List Price
- $1,595,000
- Status
- Sold
- Closing Date
- Jun 05, 2020
- MLS#
- O5802786
- Property Style
- Single Family
- Architectural Style
- Custom
- Year Built
- 2001
- Bedrooms
- 5
- Bathrooms
- 5
- Living Area
- 6,761
- Lot Size
- 21,167
- Acres
- 0.49
- Total Acreage
- 1/4 Acre to 21779 Sq. Ft.
- Legal Subdivision Name
- Keenes Pointe
- MLS Area Major
- Windermere
Property Description
Virtual HOme Tour: https://www.zillow.com/view-3d-home/a482a403-36a3-4b06-a7da-f920c9a8d913?setAttribution=mls NEWLY RENOVATED KITCHEN, FAMILY ROOM, FORMAL DINING & LIVING ROOM!!! - Privacy and tranquility with PANORAMIC POND AND GOLF views can be found at this 5 bed/5 bath home, located on a premium cul de sac lot within the gates of Keene’s Pointe. Large double doors welcome you into the home where you are greeted by breathtaking views of the resort-style pool and water. To your left, the expansive master suite highlighted by tray ceilings, spacious and stunning walk-in closets, exercise room, and large master bathroom w/separate vanities, walk-in shower and large jetted tub, is relaxing and private. Conveniently located just off the master is the office with custom built-in desk and cabinetry. Also located on the first floor, past the formal living and dining rooms, is a large gourmet kitchen with ample storage, over-sized fridge, gas cook-top, double oven, warming drawer, large center island, breakfast bar, and dinette space that opens up to the family room, and en-suite guest bedroom. The 2nd floor features 3 additional bedrooms and a game room with a covered balcony overlooking the water. The outdoor screened-in lanai boasts a poolside home theater, summer kitchen, large pool, and outdoor shower. Additional features include a total of 4 garage spaces plus an additional parking pad, under-air workshop, Crestron system for programming lighting, sound, and security, separate well for irrigation, and so much more! This home’s spectacular floor plan and abundance of unique features has it all!
Additional Information
- Taxes
- $21828
- Minimum Lease
- 7 Months
- HOA Fee
- $2,960
- HOA Payment Schedule
- Annually
- Location
- In County, Level, Near Golf Course, Sidewalk, Paved, Private
- Community Features
- Boat Ramp, Deed Restrictions, Fishing, Gated, Golf, Park, Playground, Tennis Courts, Water Access, Golf Community, Gated Community, Security
- Property Description
- Two Story
- Zoning
- P-D
- Interior Layout
- Built in Features, Cathedral Ceiling(s), Ceiling Fans(s), Central Vaccum, Crown Molding, High Ceilings, Master Downstairs, Solid Wood Cabinets, Split Bedroom, Vaulted Ceiling(s), Walk-In Closet(s), Wet Bar
- Interior Features
- Built in Features, Cathedral Ceiling(s), Ceiling Fans(s), Central Vaccum, Crown Molding, High Ceilings, Master Downstairs, Solid Wood Cabinets, Split Bedroom, Vaulted Ceiling(s), Walk-In Closet(s), Wet Bar
- Floor
- Carpet, Marble, Wood
- Appliances
- Built-In Oven, Cooktop, Dishwasher, Disposal, Dryer, Gas Water Heater, Ice Maker, Microwave, Refrigerator, Trash Compactor, Washer, Water Softener
- Utilities
- Cable Connected, Electricity Connected, Fire Hydrant, Sprinkler Well, Street Lights
- Heating
- Electric, Natural Gas, Zoned
- Air Conditioning
- Central Air, Zoned
- Fireplace Description
- Gas, Family Room
- Exterior Construction
- Block, Stone, Stucco, Wood Frame
- Exterior Features
- Balcony, French Doors, Irrigation System, Lighting, Outdoor Grill, Outdoor Kitchen, Outdoor Shower, Rain Gutters
- Roof
- Tile
- Foundation
- Slab
- Pool
- Private
- Pool Type
- In Ground, Lighting, Salt Water, Screen Enclosure
- Garage Carport
- 4 Car Garage, Golf Cart Garage
- Garage Spaces
- 4
- Garage Features
- Driveway, Garage Door Opener, Golf Cart Garage, Parking Pad, Workshop in Garage
- Garage Dimensions
- 35x24
- Elementary School
- Windermere Elem
- Middle School
- Bridgewater Middle
- High School
- Windermere High School
- Water Extras
- Boat Ramp - Private, Fishing Pier, Skiing Allowed
- Water View
- Pond
- Water Access
- Lake, Lake - Chain of Lakes, Limited Access
- Water Frontage
- Pond
- Pets
- Allowed
- Flood Zone Code
- X
- Parcel ID
- 29-23-28-4075-03-740
- Legal Description
- KEENES POINTE UNIT 2 42/116 LOT 374
Mortgage Calculator
Listing courtesy of STOCKWORTH REALTY GROUP. Selling Office: STOCKWORTH REALTY GROUP LLC.
StellarMLS is the source of this information via Internet Data Exchange Program. All listing information is deemed reliable but not guaranteed and should be independently verified through personal inspection by appropriate professionals. Listings displayed on this website may be subject to prior sale or removal from sale. Availability of any listing should always be independently verified. Listing information is provided for consumer personal, non-commercial use, solely to identify potential properties for potential purchase. All other use is strictly prohibited and may violate relevant federal and state law. Data last updated on
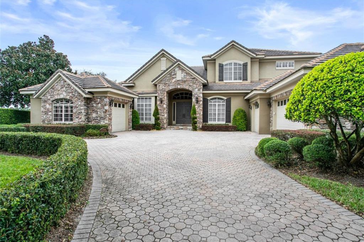

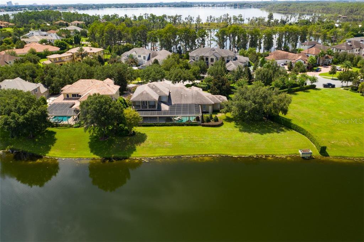
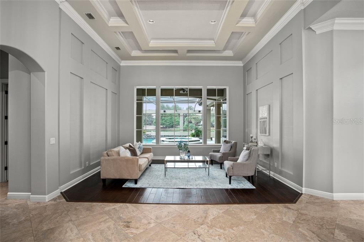
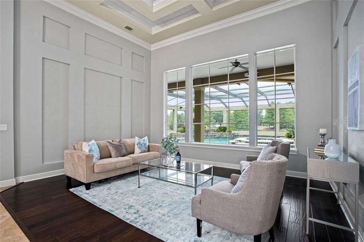
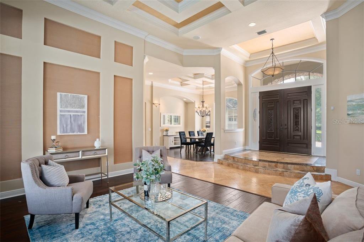
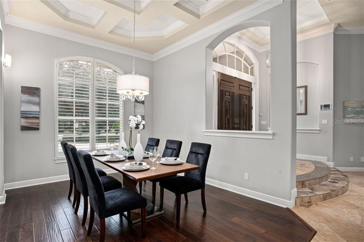
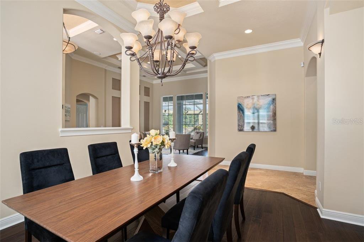
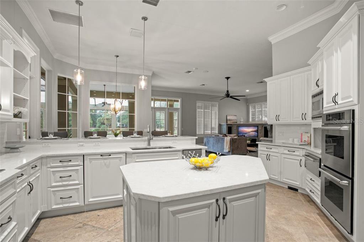
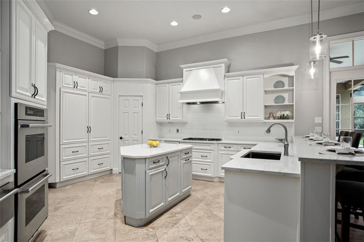
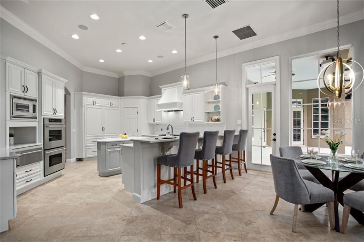
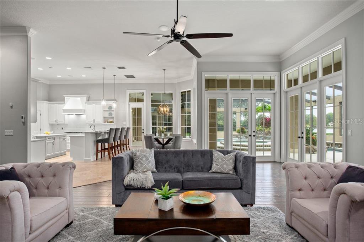
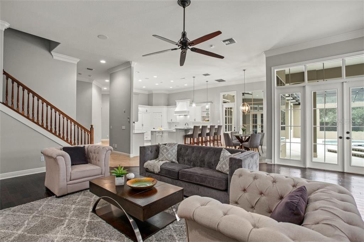

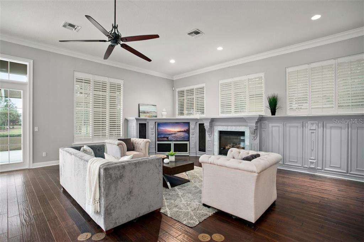

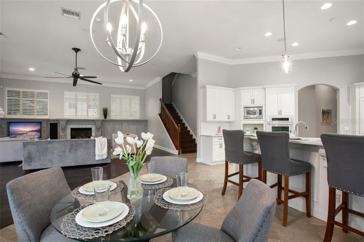

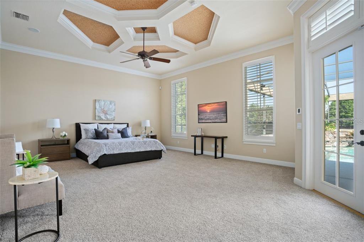
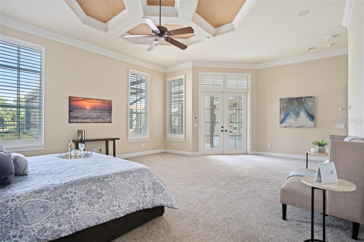
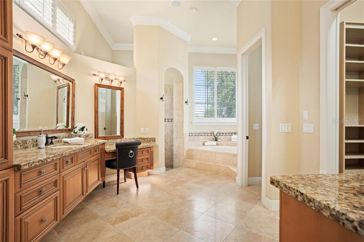
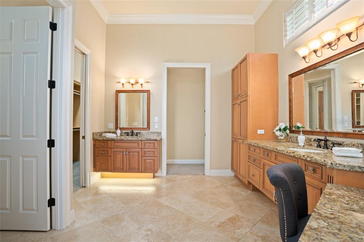

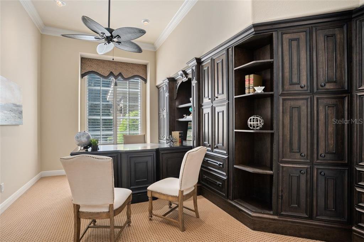
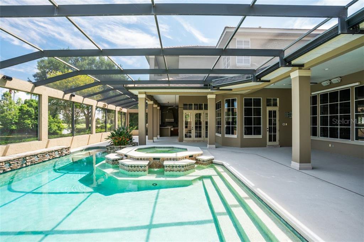
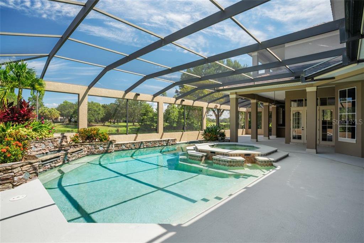
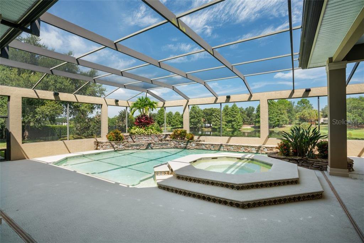
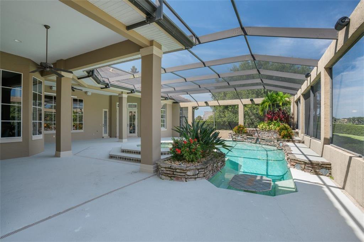
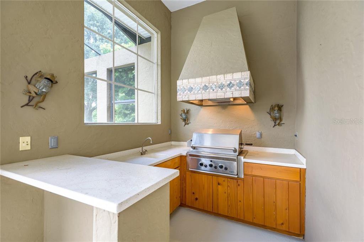
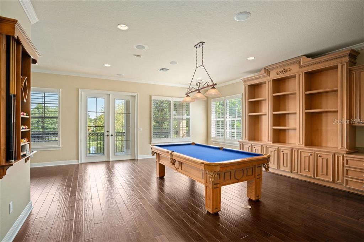
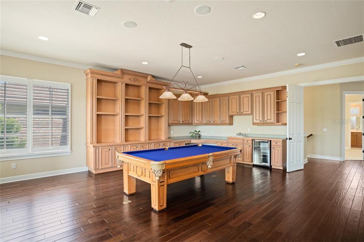
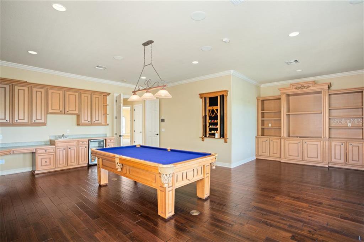


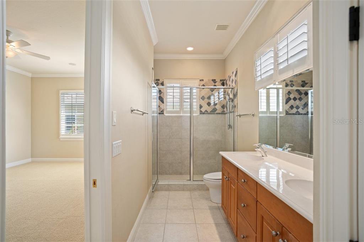
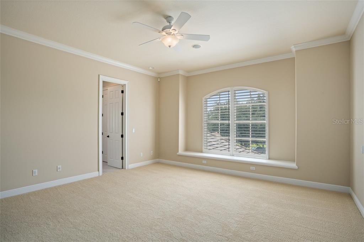
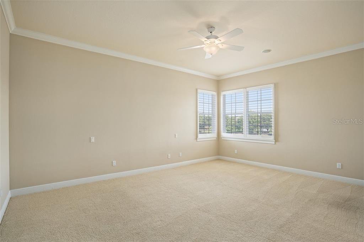
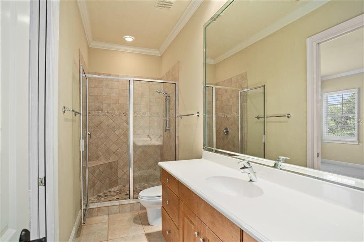
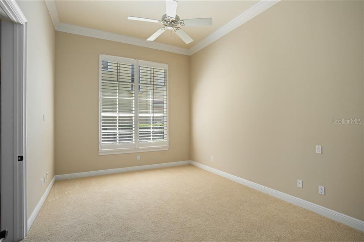
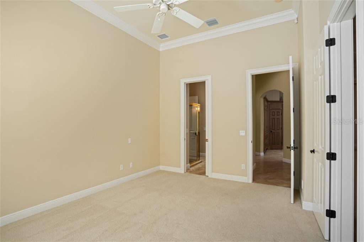
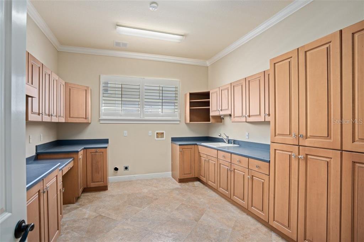
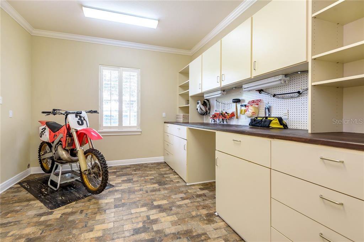

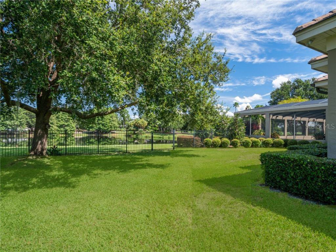
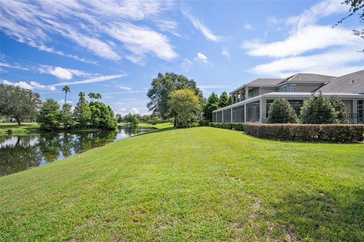
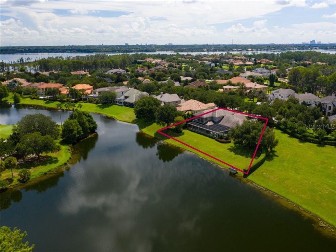
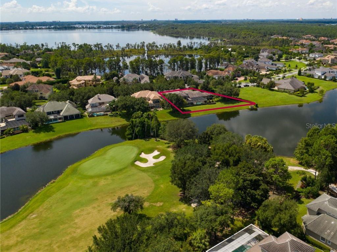
/u.realgeeks.media/belbenrealtygroup/400dpilogo.png)