709 Cheviot Court, Apopka, FL 32712
- $418,000
- 4
- BD
- 4
- BA
- 3,067
- SqFt
- Sold Price
- $418,000
- List Price
- $420,000
- Status
- Sold
- Closing Date
- Nov 15, 2019
- MLS#
- O5802688
- Property Style
- Single Family
- Year Built
- 2001
- Bedrooms
- 4
- Bathrooms
- 4
- Living Area
- 3,067
- Lot Size
- 20,005
- Acres
- 0.46
- Total Acreage
- 1/4 Acre to 21779 Sq. Ft.
- Legal Subdivision Name
- Rock Spgs Ridge Ph 02
- MLS Area Major
- Apopka
Property Description
RARE property to find with separate Mother-In-Law (Guest) house across the pool area! Beautiful 2 houses on almost half an acre that backs to wooded area, private large backyard! The main house has 2,481 sq. ft. and had initially 4 bedrooms but the 3rd and 4th bedrooms are combined into a large bedroom. The wall between the two bedrooms can be put back if desired. The Mother-In-Law (Guest) house has 615 sq. ft. with one bedroom (12x12), full bathroom, kitchen, living room with a build in entertainment center and laundry room. The roof on both houses is new finished mid-July 2019. The main house is cozy, as you come in on the left side is the living room, on the right side separate dining room, open layout with family room that has an entertainment center build in, kitchen and dinette with build in cabinets and a wine refrigerator. The view of the pool is gorgeous with beautiful plants and a private backyard. The house has a surround sound system with 7 speakers and cable TV in every room plus rear porch. Location is excellent on a dead-end street! The builder of this house was Engle Homes model “Emerald Plus”. Call for an appointment!
Additional Information
- Taxes
- $2923
- Minimum Lease
- No Minimum
- HOA Fee
- $105
- HOA Payment Schedule
- Quarterly
- Community Features
- No Deed Restriction
- Property Description
- One Story
- Zoning
- PUD
- Interior Layout
- Ceiling Fans(s), High Ceilings, Open Floorplan, Thermostat, Walk-In Closet(s), Window Treatments
- Interior Features
- Ceiling Fans(s), High Ceilings, Open Floorplan, Thermostat, Walk-In Closet(s), Window Treatments
- Floor
- Carpet, Ceramic Tile, Wood
- Appliances
- Dishwasher, Disposal, Dryer, Electric Water Heater, Microwave, Range, Refrigerator, Washer, Wine Refrigerator
- Utilities
- Cable Available, Public, Sprinkler Meter, Sprinkler Recycled, Street Lights, Underground Utilities
- Heating
- Central, Electric
- Air Conditioning
- Central Air
- Exterior Construction
- Block, Stone, Stucco, Wood Frame
- Exterior Features
- French Doors, Irrigation System, Sidewalk, Sliding Doors, Sprinkler Metered
- Roof
- Shingle
- Foundation
- Slab
- Pool
- Private
- Pool Type
- Child Safety Fence, Gunite, In Ground, Pool Sweep, Screen Enclosure
- Garage Carport
- 2 Car Garage
- Garage Spaces
- 2
- Garage Dimensions
- 18x23
- Pets
- Allowed
- Flood Zone Code
- X
- Parcel ID
- 21-20-28-8241-02-160
- Legal Description
- ROCK SPRINGS RIDGE PHASE 2 42/55 LOT 216
Mortgage Calculator
Listing courtesy of HOME WISE REALTY GROUP INC. Selling Office: EXP REALTY LLC.
StellarMLS is the source of this information via Internet Data Exchange Program. All listing information is deemed reliable but not guaranteed and should be independently verified through personal inspection by appropriate professionals. Listings displayed on this website may be subject to prior sale or removal from sale. Availability of any listing should always be independently verified. Listing information is provided for consumer personal, non-commercial use, solely to identify potential properties for potential purchase. All other use is strictly prohibited and may violate relevant federal and state law. Data last updated on
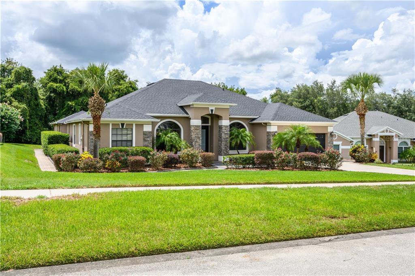
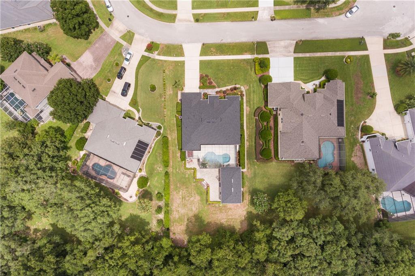
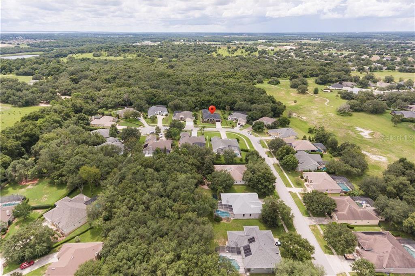
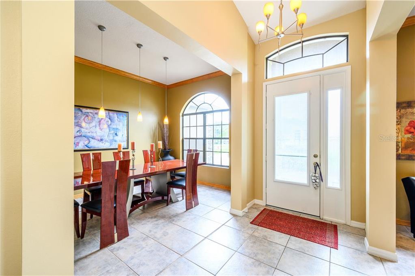
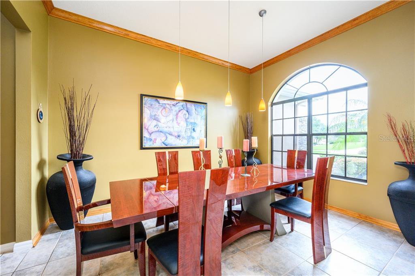
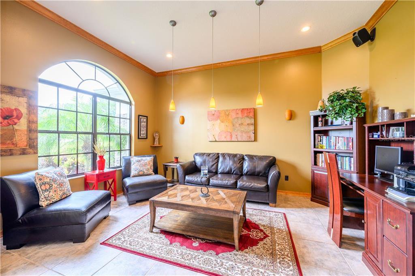
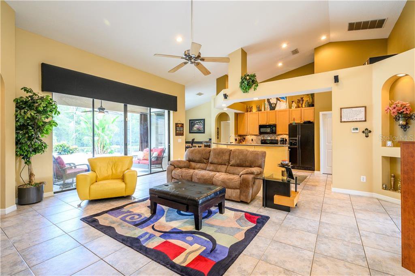
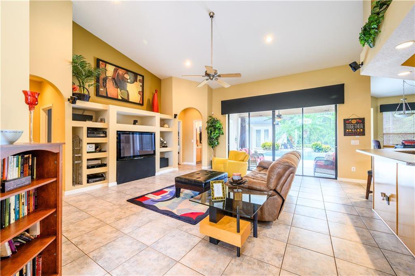
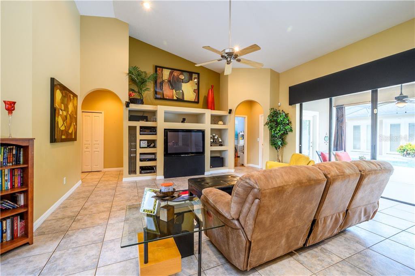
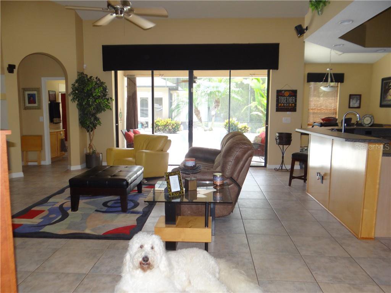
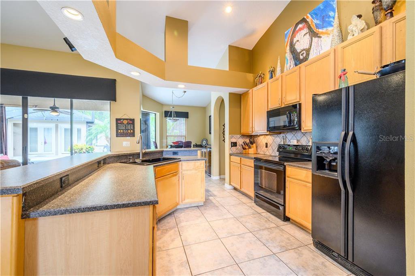
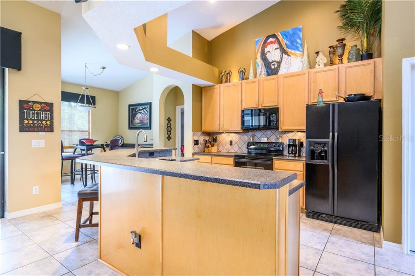
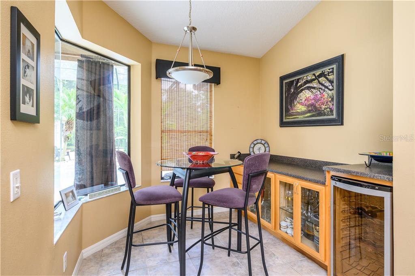
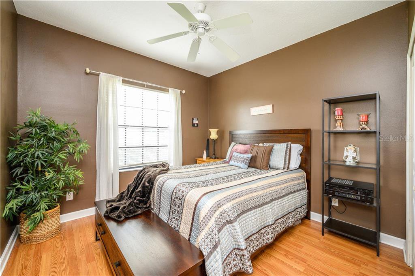
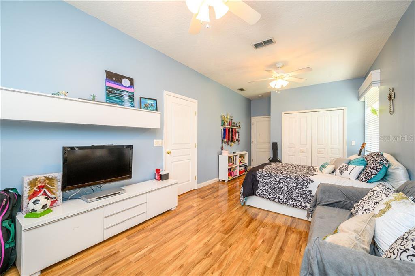
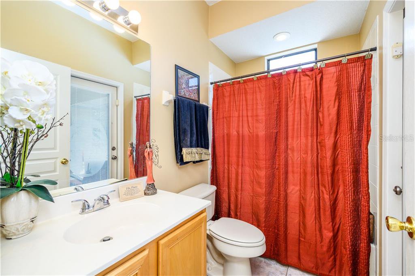
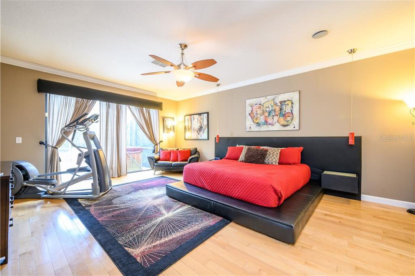
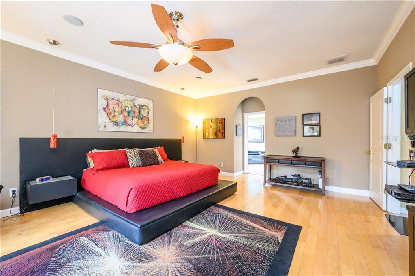
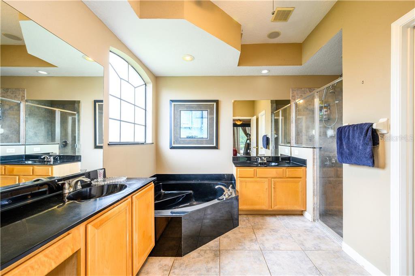
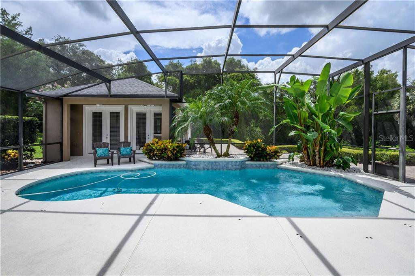
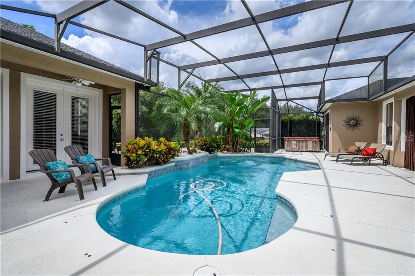
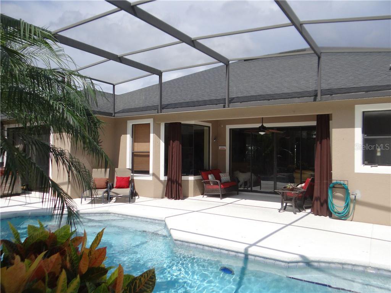
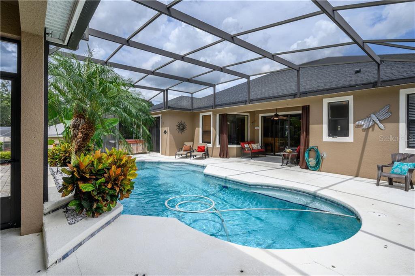
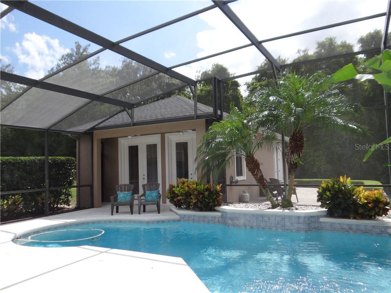
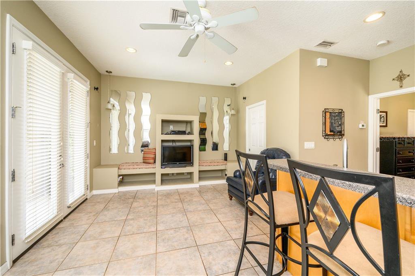
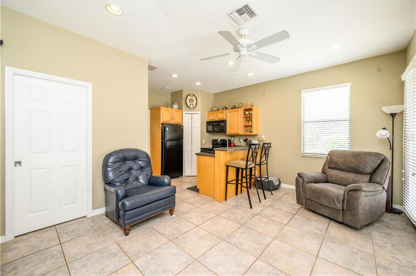
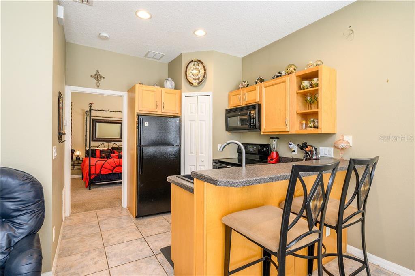
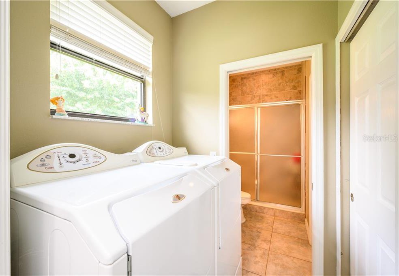
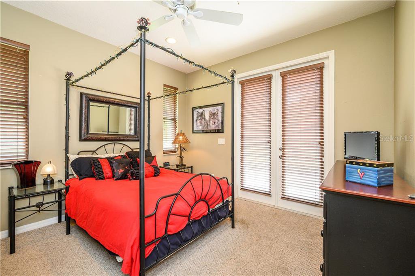
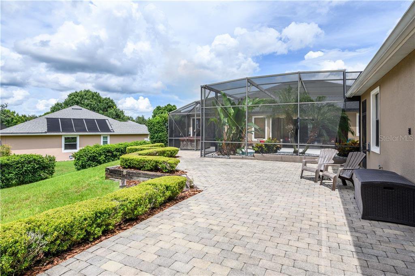
/u.realgeeks.media/belbenrealtygroup/400dpilogo.png)