5085 Latrobe Drive, Windermere, FL 34786
- $1,400,000
- 4
- BD
- 4.5
- BA
- 4,024
- SqFt
- Sold Price
- $1,400,000
- List Price
- $1,549,000
- Status
- Sold
- Closing Date
- Jun 29, 2021
- MLS#
- O5802124
- Property Style
- Single Family
- Architectural Style
- Custom, Spanish/Mediterranean
- Year Built
- 1992
- Bedrooms
- 4
- Bathrooms
- 4.5
- Baths Half
- 1
- Living Area
- 4,024
- Lot Size
- 22,236
- Acres
- 0.51
- Total Acreage
- 1/2 to less than 1
- Legal Subdivision Name
- Isleworth
- MLS Area Major
- Windermere
Property Description
Nestled along the front nine of Isleworth’s renowned championship golf course, this lovely golf-front residence offers a backdrop of beautiful views of the 5th hole. The single-story home boasts an open and airy interior spanning more than 3,800 square feet of living space, with elegant stone and hardwood floors throughout. Beyond the circular motor court, exquisite French doors open to the formal living and dining rooms – each with custom ceiling detail and views of the lanai and open-air swimming pool. The center-island kitchen offers custom cabinetry, stainless steel appliances and smooth granite countertops—all overlooking a large family room with built-in media center and direct access to the lanai and pool. The spacious master suite boasts a sitting area with French doors that open to the lanai, as well as an expansive bath with dual sinks, a garden tub, walk-in shower and open closet with built-in display shelves. Three additional bedroom, a powder bath and laundry room complete the interior. The fenced yard surrounds the open-air pool, spa and sundeck overlooking Hole 5.
Additional Information
- Taxes
- $22732
- Minimum Lease
- 1-2 Years
- HOA Fee
- $2,589
- HOA Payment Schedule
- Quarterly
- Maintenance Includes
- 24-Hour Guard, Cable TV, Escrow Reserves Fund, Internet, Maintenance Grounds, Maintenance, Private Road, Security
- Location
- In County, Level, Paved, Private
- Community Features
- Association Recreation - Owned, Boat Ramp, Fitness Center, Gated, Golf Carts OK, Golf, Playground, Pool, Tennis Courts, Water Access, No Deed Restriction, Golf Community, Gated Community, Security
- Property Description
- One Story
- Zoning
- P-D
- Interior Layout
- Built in Features, Ceiling Fans(s), Crown Molding, Eat-in Kitchen, Kitchen/Family Room Combo, Open Floorplan, Solid Wood Cabinets, Stone Counters, Thermostat, Window Treatments
- Interior Features
- Built in Features, Ceiling Fans(s), Crown Molding, Eat-in Kitchen, Kitchen/Family Room Combo, Open Floorplan, Solid Wood Cabinets, Stone Counters, Thermostat, Window Treatments
- Floor
- Carpet, Ceramic Tile, Wood
- Appliances
- Built-In Oven, Dishwasher, Disposal, Freezer, Microwave, Range, Refrigerator
- Utilities
- BB/HS Internet Available, Cable Available, Electricity Connected, Natural Gas Connected, Public, Sprinkler Meter, Street Lights, Underground Utilities
- Heating
- Central, Electric
- Air Conditioning
- Central Air, Zoned
- Fireplace Description
- Gas, Family Room
- Exterior Construction
- Block, Stucco
- Exterior Features
- Fence, French Doors, Irrigation System, Lighting, Outdoor Grill, Outdoor Shower, Rain Gutters, Sprinkler Metered
- Roof
- Tile
- Foundation
- Slab
- Pool
- Community, Private
- Pool Type
- Gunite, Heated, In Ground, Lighting
- Garage Carport
- 3 Car Garage
- Garage Spaces
- 3
- Garage Features
- Circular Driveway, Garage Door Opener, Garage Faces Side, Golf Cart Parking
- Garage Dimensions
- 30x30
- Elementary School
- Windermere Elem
- Middle School
- Chain Of Lakes Middle
- High School
- Olympia High
- Water Name
- Gardens Of Isleworth
- Water View
- Pond
- Pets
- Allowed
- Flood Zone Code
- X
- Parcel ID
- 16-23-28-3899-02-960
- Legal Description
- ISLEWORTH 16/118 LOT 296
Mortgage Calculator
Listing courtesy of ISLEWORTH REALTY LLC. Selling Office: ISLEWORTH REALTY LLC.
StellarMLS is the source of this information via Internet Data Exchange Program. All listing information is deemed reliable but not guaranteed and should be independently verified through personal inspection by appropriate professionals. Listings displayed on this website may be subject to prior sale or removal from sale. Availability of any listing should always be independently verified. Listing information is provided for consumer personal, non-commercial use, solely to identify potential properties for potential purchase. All other use is strictly prohibited and may violate relevant federal and state law. Data last updated on
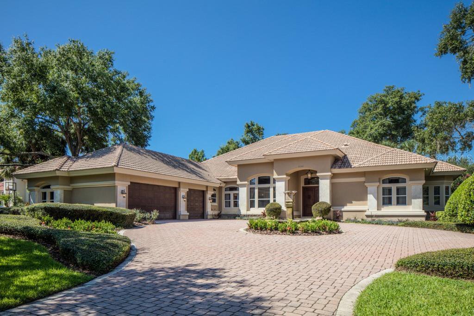
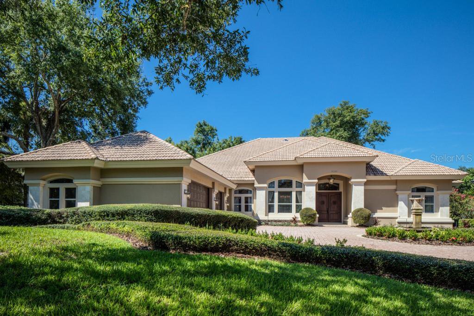
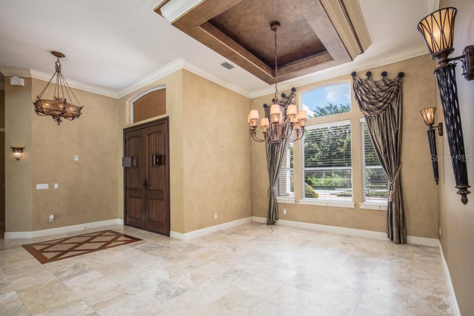
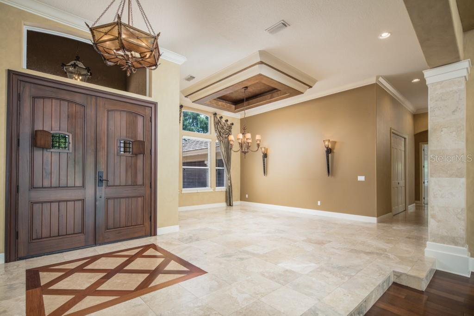
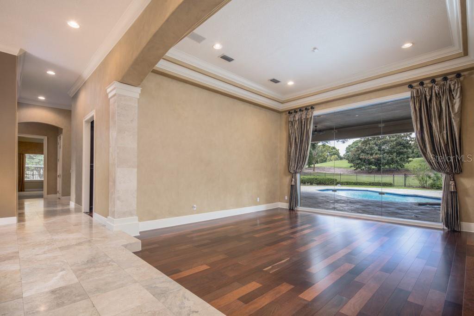
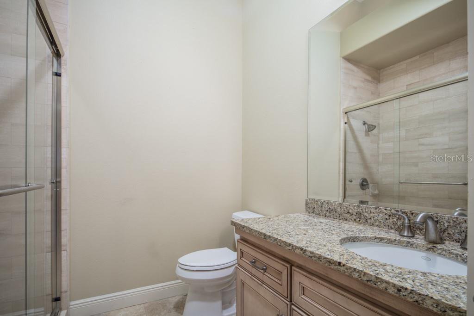
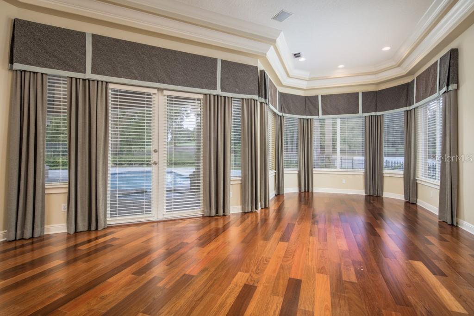
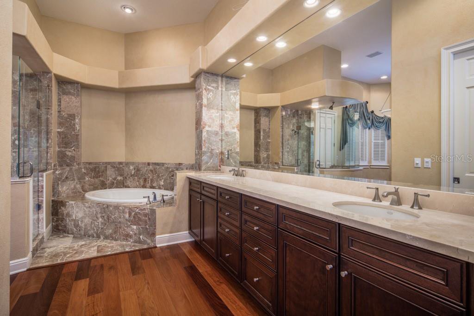
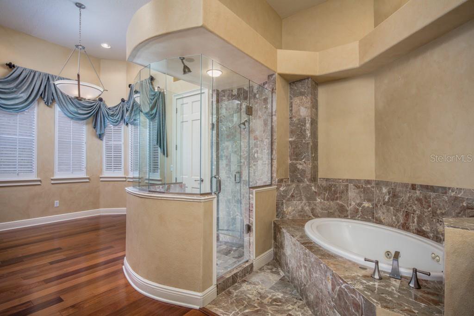
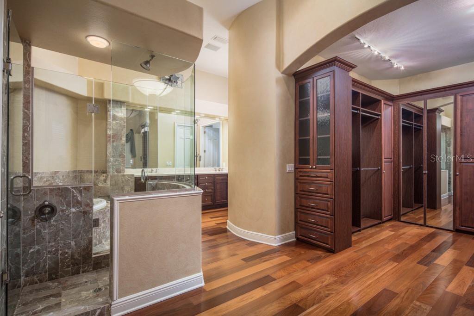
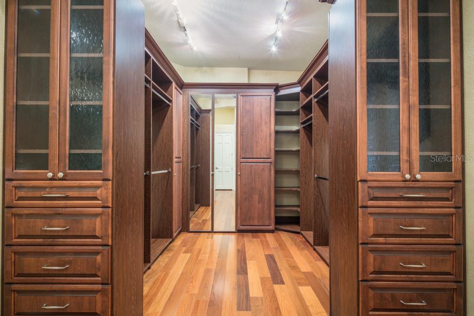
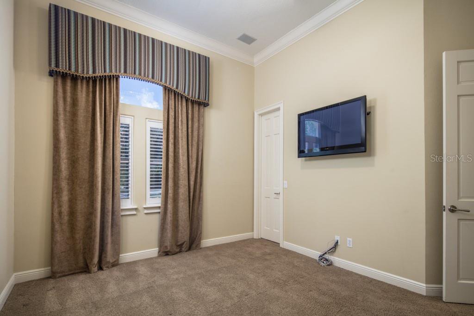
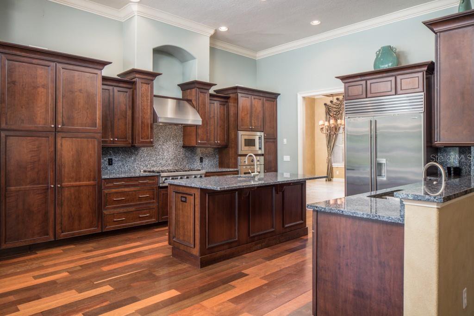
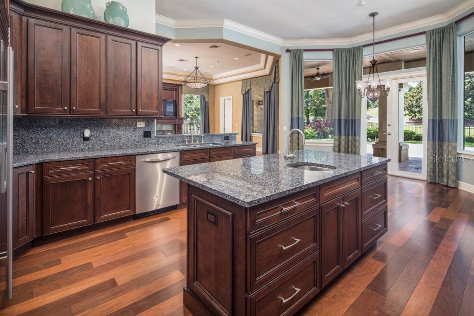
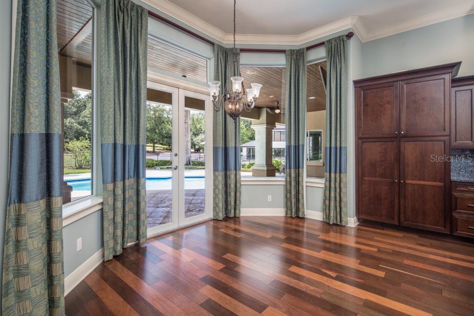
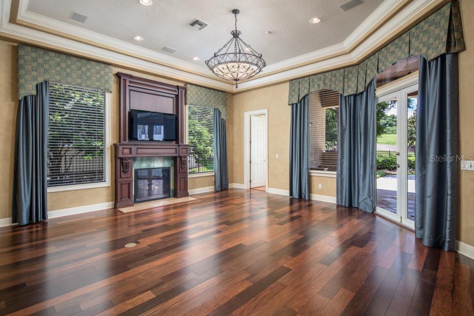
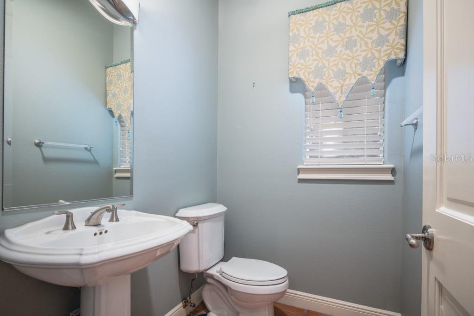
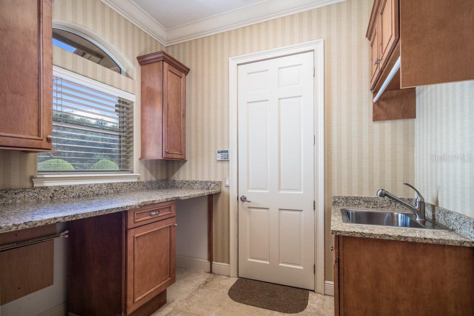
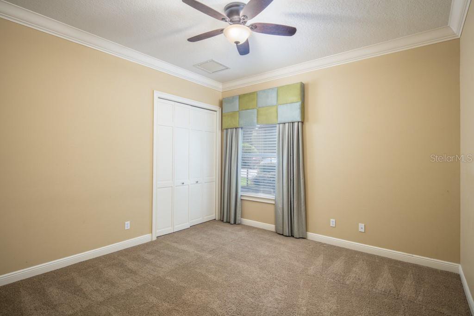
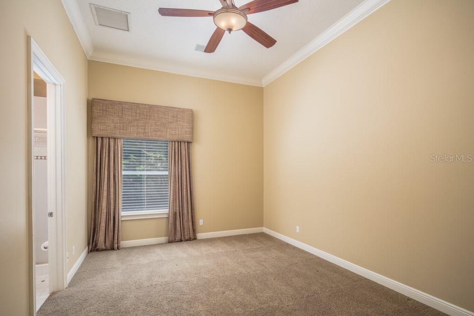
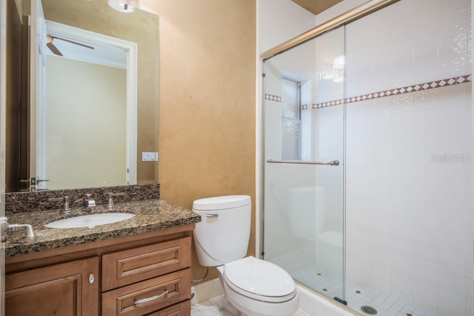
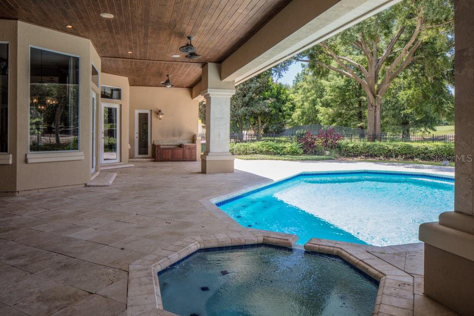
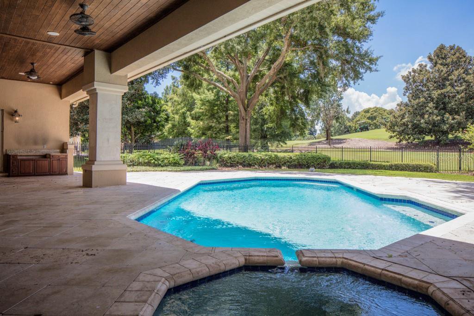
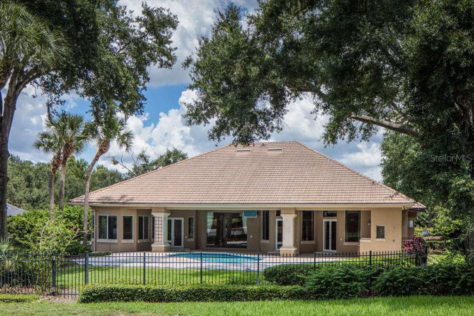

/u.realgeeks.media/belbenrealtygroup/400dpilogo.png)