827 Jade Forest Avenue, Orlando, FL 32828
- $328,000
- 5
- BD
- 2.5
- BA
- 2,430
- SqFt
- Sold Price
- $328,000
- List Price
- $330,000
- Status
- Sold
- Closing Date
- Mar 24, 2020
- MLS#
- O5801701
- Property Style
- Single Family
- Architectural Style
- Ranch
- Year Built
- 1999
- Bedrooms
- 5
- Bathrooms
- 2.5
- Baths Half
- 1
- Living Area
- 2,430
- Lot Size
- 6,248
- Acres
- 0.14
- Total Acreage
- Up to 10, 889 Sq. Ft.
- Legal Subdivision Name
- Waterford Lakes Tr N19 Ph 01
- MLS Area Major
- Orlando/Alafaya/Waterford Lakes
Property Description
Completely renovated and immaculately maintained home in the heart of the Waterford Lakes subdivision. This home blows the competition away with a renovated kitchen with granite counter tops, 42" cabinets and all stainless steel appliances. All the bathrooms are upgraded with granite counter tops and tile. The roof and the AC unit have been recently done. This magnificent home features a formal dining room and a 5th bedroom which can also be an office. This home has 5 spacious bedrooms with a huge impressive master bedroom with dual walk in closets, a 40 foot lanai with an outdoor sink with a granite counter top perfect for entertaining your guests. The lanai and sides of the house have landscape pavers and a beautiful view of the pond. There is also a beautiful front porch. Waterford Lakes subdivision is gorgeous with numerous ponds and parks and gorgeous landscaping throughout the community. There is a beautiful community center with a community pool, tennis courts, play grounds, baseball and soccer fields. This home is in a great location minutes from UCF, right next to the 408 and 417 and close to all the shopping of the Waterford Lakes Town Center. The schools are top rated so don't miss out on this beautiful home with all the upgrades and that has been meticulously maintained with pride by the owner.
Additional Information
- Taxes
- $2492
- Minimum Lease
- 8-12 Months
- HOA Fee
- $244
- HOA Payment Schedule
- Quarterly
- Maintenance Includes
- Pool
- Community Features
- Pool, Sidewalks, Tennis Courts, No Deed Restriction
- Property Description
- Two Story
- Zoning
- P-D
- Interior Layout
- Ceiling Fans(s), High Ceilings, Solid Wood Cabinets, Stone Counters, Walk-In Closet(s)
- Interior Features
- Ceiling Fans(s), High Ceilings, Solid Wood Cabinets, Stone Counters, Walk-In Closet(s)
- Floor
- Ceramic Tile
- Appliances
- Dishwasher, Electric Water Heater, Microwave, Range, Refrigerator
- Utilities
- Public
- Heating
- Central
- Air Conditioning
- Central Air
- Exterior Construction
- Block
- Exterior Features
- Fence, Irrigation System, Lighting, Outdoor Grill, Sliding Doors
- Roof
- Shingle
- Foundation
- Slab
- Pool
- Community
- Garage Carport
- 2 Car Garage
- Garage Spaces
- 2
- Garage Features
- Garage Door Opener
- Garage Dimensions
- 20x23
- Elementary School
- Waterford Elem
- Middle School
- Discovery Middle
- High School
- Timber Creek High
- Water View
- Pond
- Water Access
- Pond
- Pets
- Allowed
- Flood Zone Code
- X
- Parcel ID
- 26-22-31-8991-00-450
- Legal Description
- WATERFORD LAKES TRACT N 19 PHASE 1 37/21LOT 45
Mortgage Calculator
Listing courtesy of PREMIUM PROPERTIES R.E SERVICE. Selling Office: COLDWELL BANKER RESIDENTIAL REAL ESTATE.
StellarMLS is the source of this information via Internet Data Exchange Program. All listing information is deemed reliable but not guaranteed and should be independently verified through personal inspection by appropriate professionals. Listings displayed on this website may be subject to prior sale or removal from sale. Availability of any listing should always be independently verified. Listing information is provided for consumer personal, non-commercial use, solely to identify potential properties for potential purchase. All other use is strictly prohibited and may violate relevant federal and state law. Data last updated on
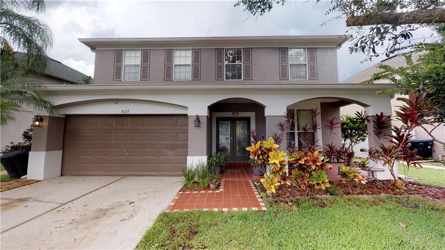
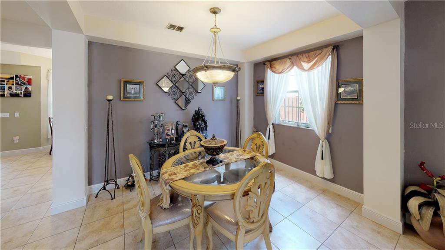
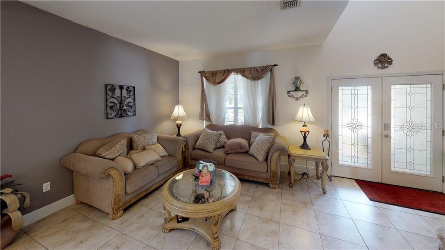
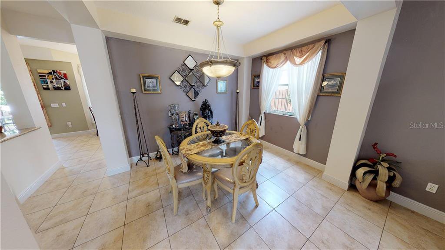
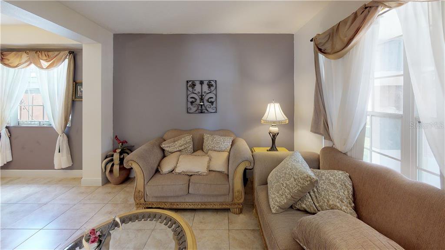
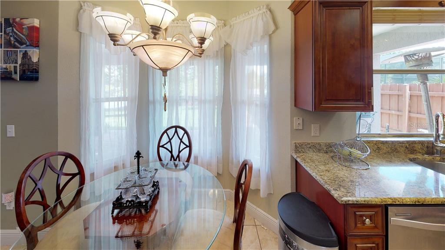
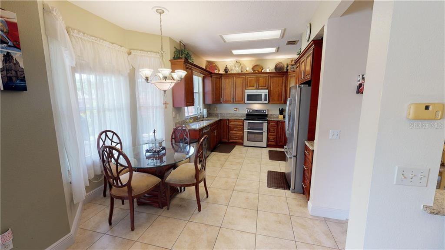
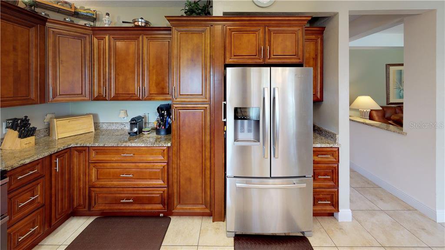
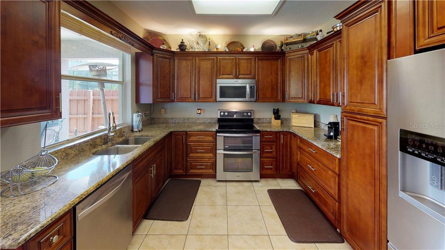
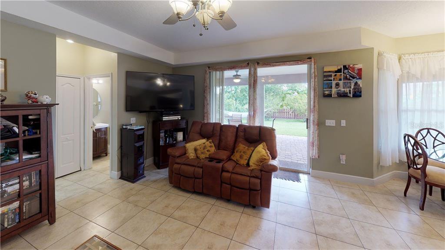
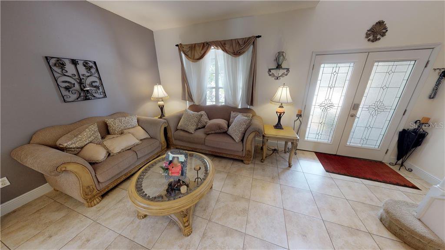
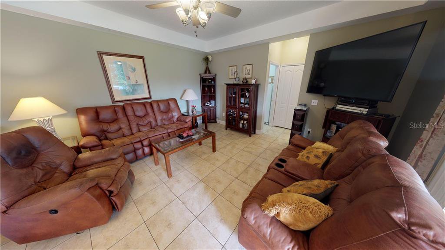
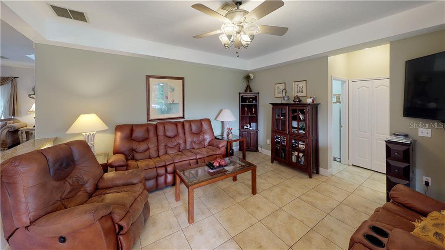
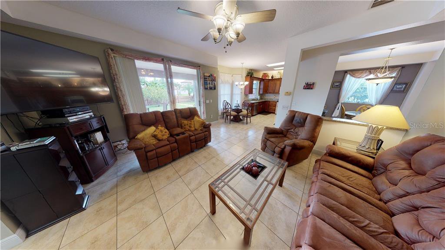
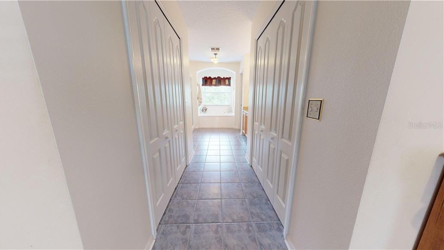
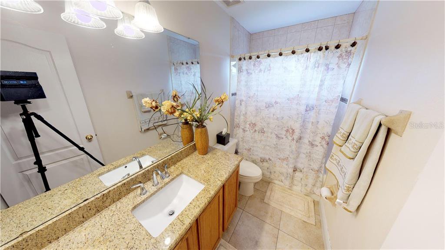
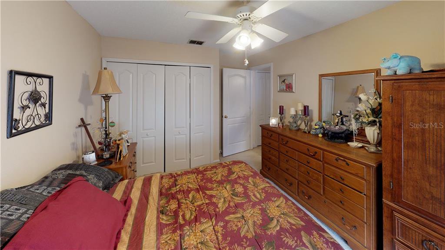
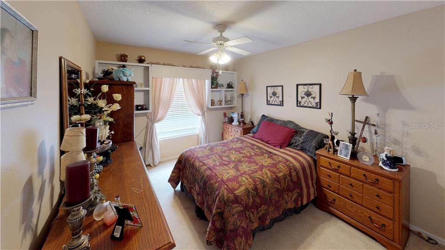
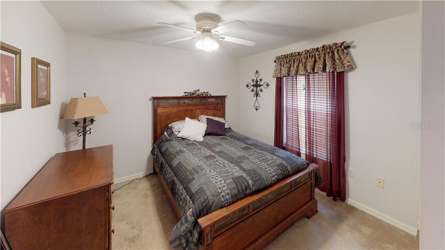
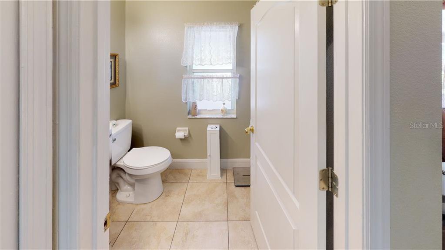
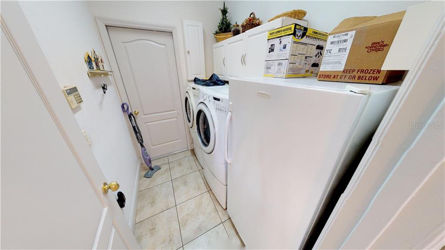
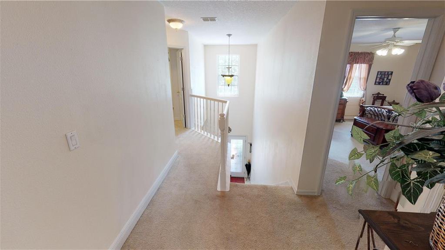
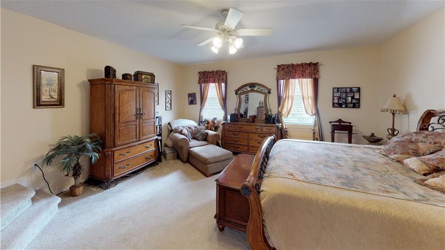
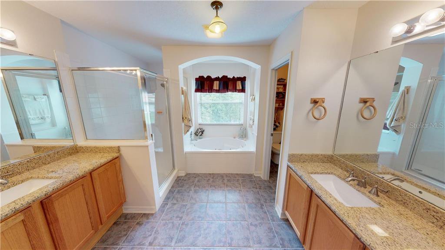
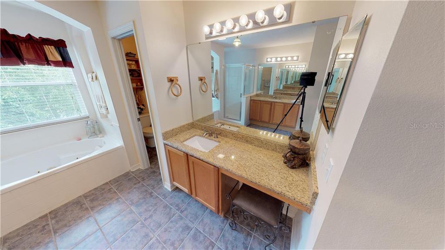
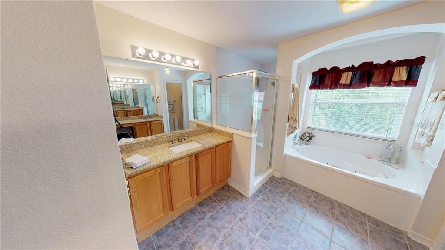
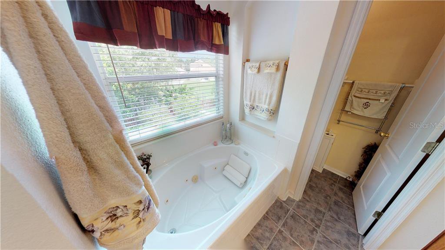
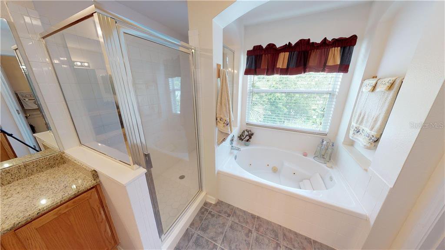
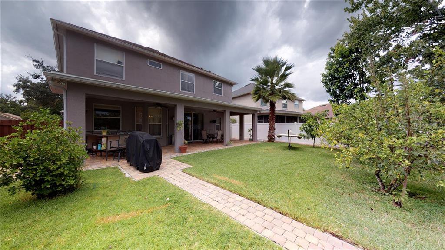
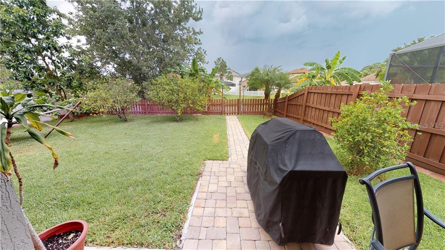
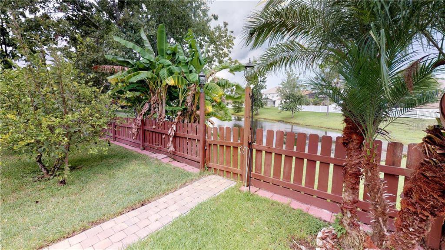
/u.realgeeks.media/belbenrealtygroup/400dpilogo.png)