7759 Bowery, Winter Garden, FL 34787
- $602,500
- 5
- BD
- 4.5
- BA
- 4,164
- SqFt
- Sold Price
- $602,500
- List Price
- $615,900
- Status
- Sold
- Closing Date
- Jun 30, 2020
- MLS#
- O5801113
- Property Style
- Single Family
- Architectural Style
- Contemporary
- New Construction
- Yes
- Year Built
- 2019
- Bedrooms
- 5
- Bathrooms
- 4.5
- Baths Half
- 1
- Living Area
- 4,164
- Lot Size
- 19,058
- Acres
- 0.44
- Total Acreage
- 1/4 Acre to 21779 Sq. Ft.
- Building Name
- Ravenna
- Legal Subdivision Name
- Ravenna
- MLS Area Major
- Winter Garden/Oakland
Property Description
The Winston floor plan from Park Square homes features Master bedrooms on the first and second floors. The dramatic architecture of this home begins out side with the long covered porch leading up to double 8 ft. doors. The dazzling 2 story entry foyer gives a wonderful view of the hardwood staircase with soft rubbed bronze railings. The Kitchen features a walk in pantry, massive quartz counter top with room for 6 to eat, 42" cabinets with crown molding and recessed lighting. There is also a lounge which can be used as a hobby room or wine bar. The open floor plan Great Room and Dining room allow for flexibility in room layout and furnishing. The 26 ft. by 10 ft. Lanai is perfect for entertaining and has views of Sawgrass Lake. The first floor Master Suite is 23 ft long leaving plenty of room for a sitting area, triple windows allow natural light to enter the space and give wonderful views of the lake. The Master Bath has a shower that is 8 ft. long. The second floor loft and bonus room opens onto an upstairs balcony and separates the upstairs Master Bedroom from Bedrooms 3 and 4. The open railing of the staircase and loft provide incredible views of the many windows in the two story entry foyer.
Additional Information
- Taxes
- $100
- Minimum Lease
- 7 Months
- HOA Fee
- $90
- HOA Payment Schedule
- Monthly
- Maintenance Includes
- Pool, Maintenance Grounds, Pool
- Community Features
- Deed Restrictions, Playground, Pool
- Property Description
- Two Story
- Zoning
- R-1
- Interior Layout
- Coffered Ceiling(s), Open Floorplan, Solid Surface Counters, Split Bedroom, Tray Ceiling(s)
- Interior Features
- Coffered Ceiling(s), Open Floorplan, Solid Surface Counters, Split Bedroom, Tray Ceiling(s)
- Floor
- Carpet, Ceramic Tile
- Appliances
- Dishwasher, Disposal, Electric Water Heater, Microwave, Range
- Utilities
- BB/HS Internet Available, Cable Available, Public, Street Lights, Underground Utilities
- Heating
- Central
- Air Conditioning
- Central Air
- Exterior Construction
- Block, Stucco
- Exterior Features
- Irrigation System, Sidewalk, Sliding Doors
- Roof
- Shingle
- Foundation
- Slab
- Pool
- Community
- Garage Carport
- 2 Car Garage
- Garage Spaces
- 2
- Garage Features
- Garage Door Opener
- Garage Dimensions
- 19x26
- Elementary School
- Independence Elementary
- Middle School
- Bridgewater Middle
- High School
- Windermere High School
- Pets
- Allowed
- Flood Zone Code
- 00
- Parcel ID
- 34-23-27-6990-00-910
- Legal Description
- RAVENNA PHASE 1 97/102 LOT 91
Mortgage Calculator
Listing courtesy of PARK SQUARE REALTY. Selling Office: SUNNY 365 REALTY GROUP.
StellarMLS is the source of this information via Internet Data Exchange Program. All listing information is deemed reliable but not guaranteed and should be independently verified through personal inspection by appropriate professionals. Listings displayed on this website may be subject to prior sale or removal from sale. Availability of any listing should always be independently verified. Listing information is provided for consumer personal, non-commercial use, solely to identify potential properties for potential purchase. All other use is strictly prohibited and may violate relevant federal and state law. Data last updated on
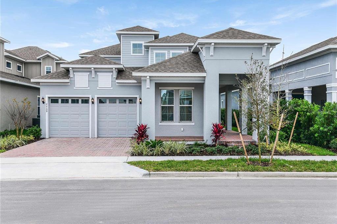
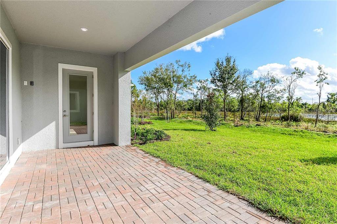
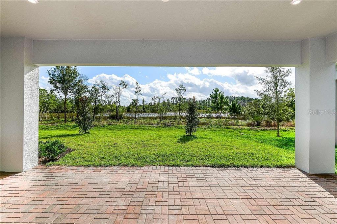


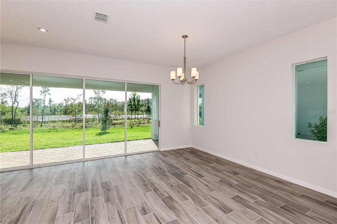
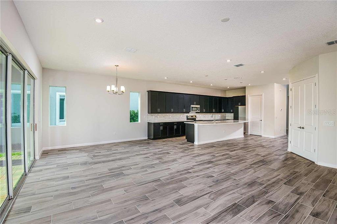
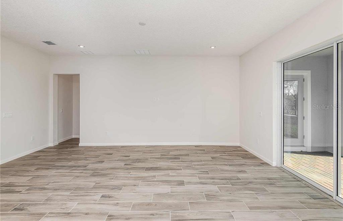
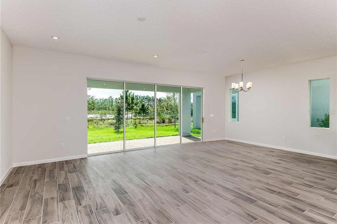

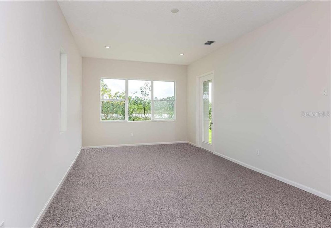
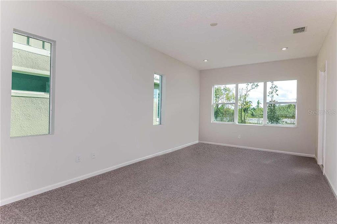
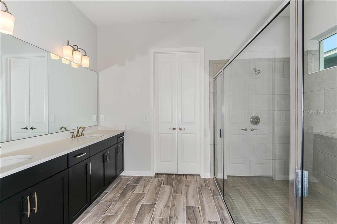
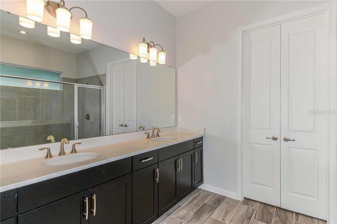
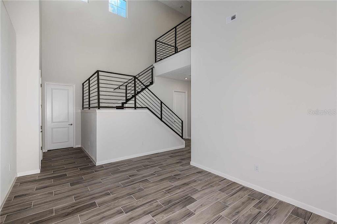
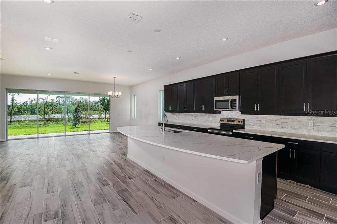
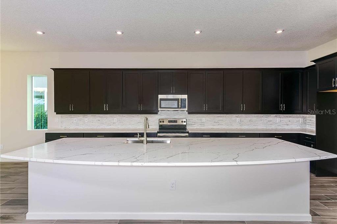
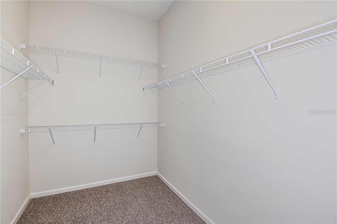
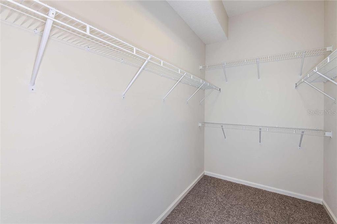
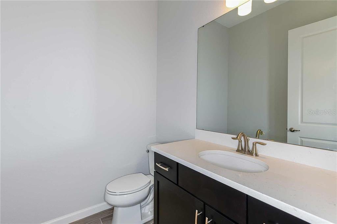
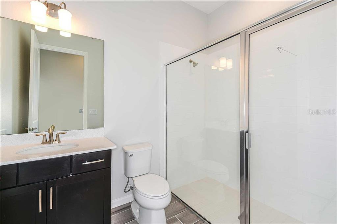
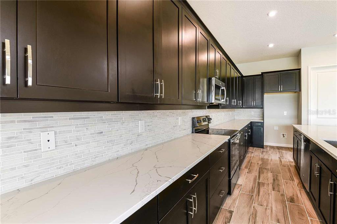
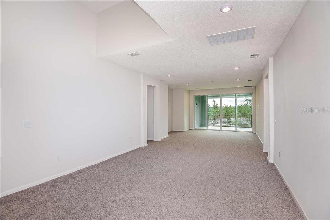
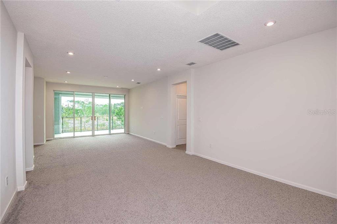
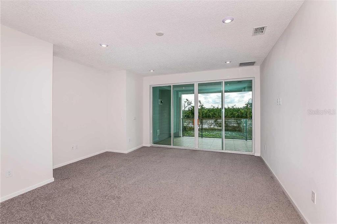
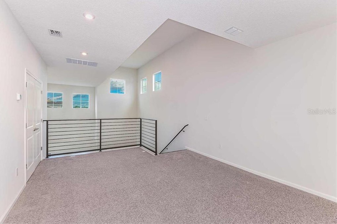
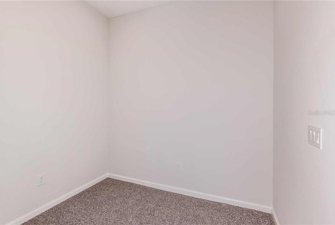
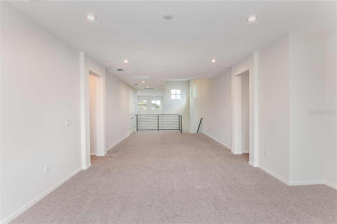
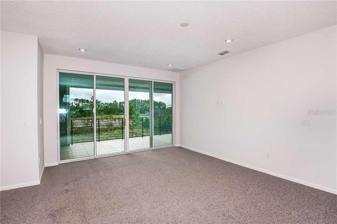
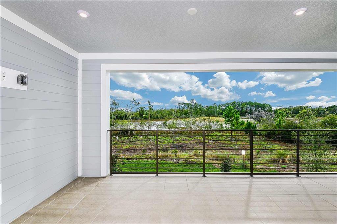
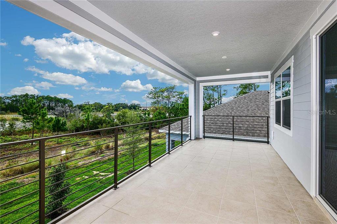
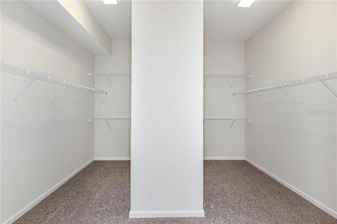
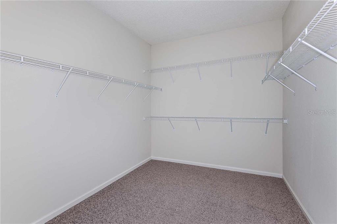
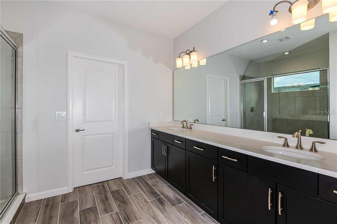
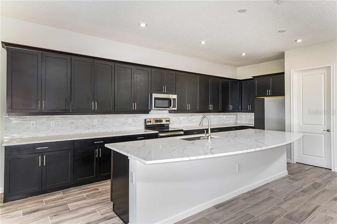
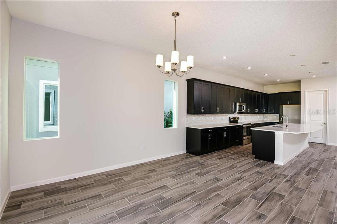
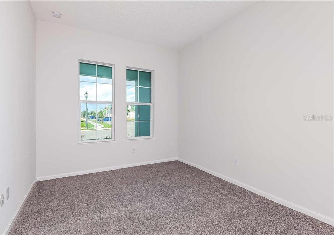
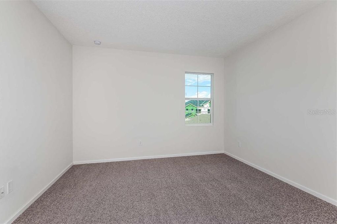
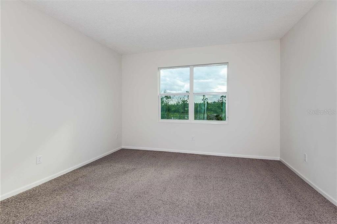
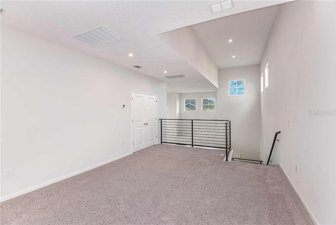
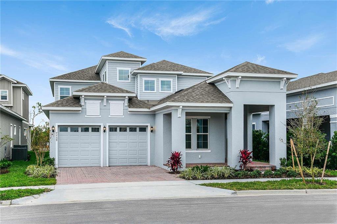
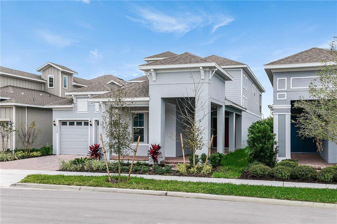
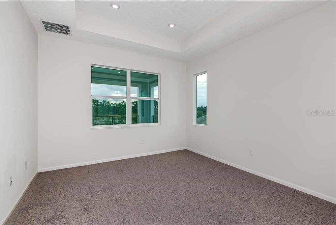
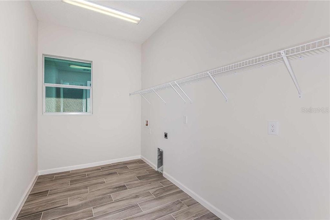
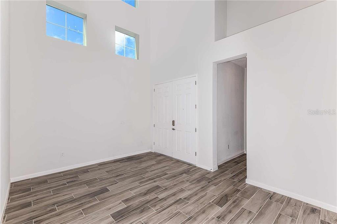
/u.realgeeks.media/belbenrealtygroup/400dpilogo.png)