3665 Serena Lane, Clermont, FL 34711
- $286,000
- 3
- BD
- 2
- BA
- 1,896
- SqFt
- Sold Price
- $286,000
- List Price
- $289,800
- Status
- Sold
- Closing Date
- Jan 13, 2020
- MLS#
- O5801040
- Property Style
- Single Family
- Year Built
- 2011
- Bedrooms
- 3
- Bathrooms
- 2
- Living Area
- 1,896
- Lot Size
- 5,250
- Acres
- 0.12
- Total Acreage
- Up to 10, 889 Sq. Ft.
- Building Name
- Lennar
- Legal Subdivision Name
- Heritage Hills Ph 02
- MLS Area Major
- Clermont
Property Description
Welcome to MAINTENANCE FREE LIVING at the highly sought after CLOSED OUT Community of HERITAGE HILLS! Super clean, no carpet! This gorgeous home shows like a NEW BUILD! It has an upgraded STONE FRONT and is a 3/2 split plan. NEW Beautiful Mohawk large planked wood flooring throughout, 5 inch baseboards and freshly painted from top to bottom. STYLISH new light fixtures and fans have just been installed. Large OPEN kitchen. ALL BRAND NEW APPLIANCES and GRANITE COUNTER TOPS. The family room leads to a LARGE PAVERED SCREENED IN LANAI with sliding doors that stack. MASTER BATH with Garden Tub, Separate Shower, DOUBLE vanities, upgraded mirrors, dimmer switches on lighting and Huge DOUBLE walk in closets. This is the closest you will get to a brand new home in this community, a must see. Move-in Ready! Plus, a Transferable home warranty. Heritage Hills is one of Clermont's Top 55+ Active Adult communities and offers 24hr GUARD, a large Club House, Resort style Pool and many activities. Golf cart friendly and the location is superb, with restaurants, shopping and theme parks close by.
Additional Information
- Taxes
- $3642
- Minimum Lease
- 7 Months
- HOA Fee
- $331
- HOA Payment Schedule
- Monthly
- Maintenance Includes
- 24-Hour Guard, Pool, Maintenance Grounds, Management, Pool, Private Road, Recreational Facilities
- Community Features
- Deed Restrictions, Fitness Center, Gated, Golf Carts OK, Irrigation-Reclaimed Water, Pool, Sidewalks, Tennis Courts, Gated Community
- Property Description
- One Story
- Zoning
- PUD
- Interior Layout
- Ceiling Fans(s), Kitchen/Family Room Combo, Solid Surface Counters, Split Bedroom, Tray Ceiling(s), Walk-In Closet(s)
- Interior Features
- Ceiling Fans(s), Kitchen/Family Room Combo, Solid Surface Counters, Split Bedroom, Tray Ceiling(s), Walk-In Closet(s)
- Floor
- Ceramic Tile, Laminate, Tile
- Appliances
- Dishwasher, Disposal, Electric Water Heater, Exhaust Fan, Microwave, Range
- Utilities
- Cable Available, Electricity Available
- Heating
- Central
- Air Conditioning
- Central Air
- Exterior Construction
- Block
- Exterior Features
- Irrigation System
- Roof
- Shingle
- Foundation
- Slab
- Pool
- Community
- Garage Carport
- 2 Car Garage
- Garage Spaces
- 2
- Garage Features
- Driveway, Garage Door Opener
- Garage Dimensions
- 19x20
- Housing for Older Persons
- Yes
- Pets
- Allowed
- Flood Zone Code
- X
- Parcel ID
- 03-23-26-010100011200
- Legal Description
- CLERMONT, HERITAGE HILLS PHASE 2 SUB LOT 112 PB 63 PG 1-7 ORB 4099 PG 226
Mortgage Calculator
Listing courtesy of RE/MAX PRIME PROPERTIES. Selling Office: RE/MAX PRIME PROPERTIES.
StellarMLS is the source of this information via Internet Data Exchange Program. All listing information is deemed reliable but not guaranteed and should be independently verified through personal inspection by appropriate professionals. Listings displayed on this website may be subject to prior sale or removal from sale. Availability of any listing should always be independently verified. Listing information is provided for consumer personal, non-commercial use, solely to identify potential properties for potential purchase. All other use is strictly prohibited and may violate relevant federal and state law. Data last updated on
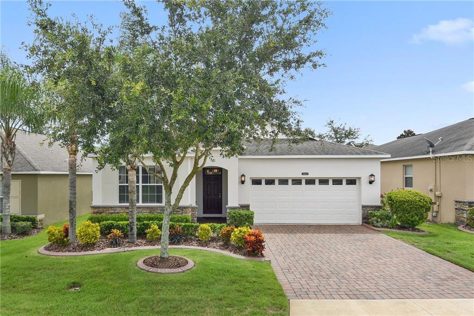
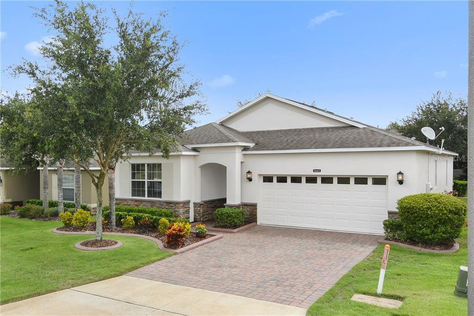
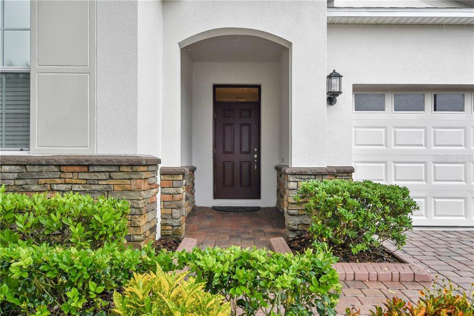
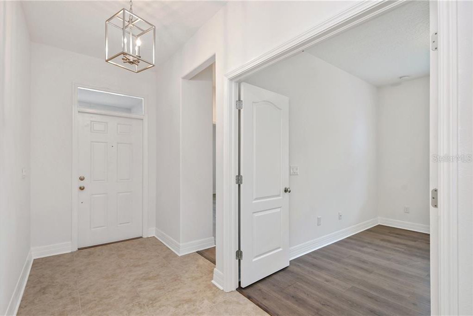
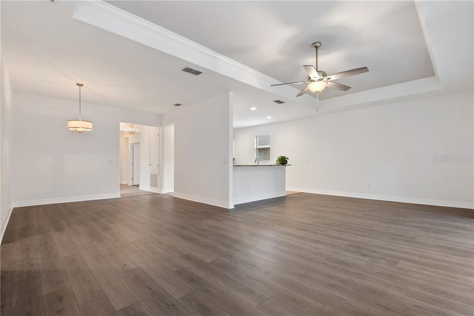
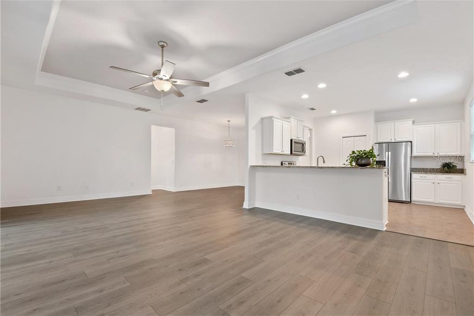
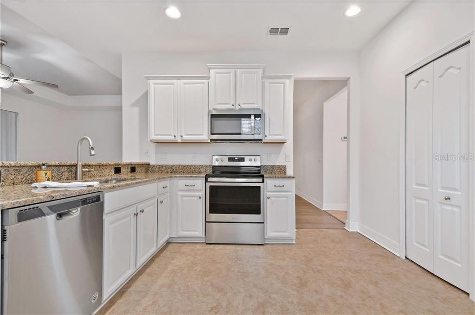
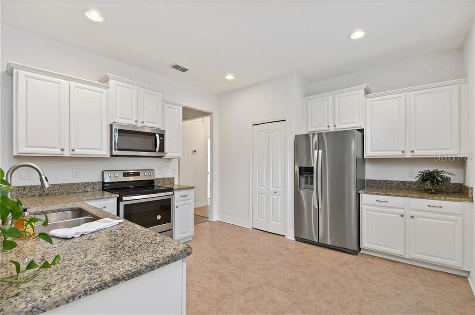
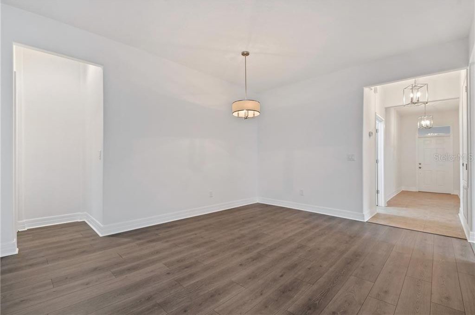
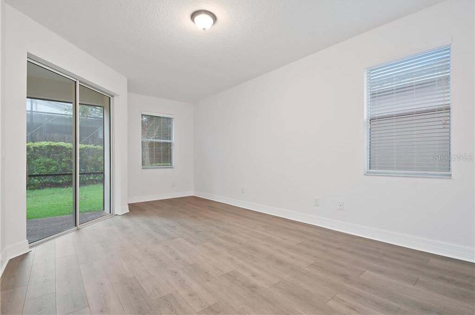
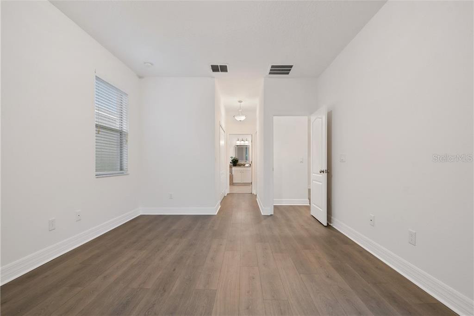
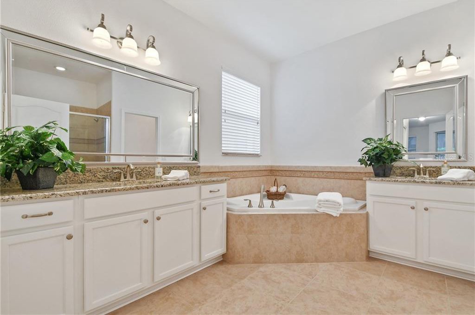
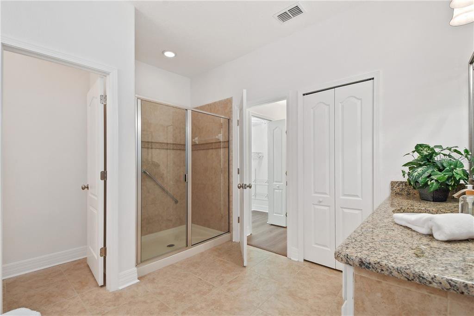
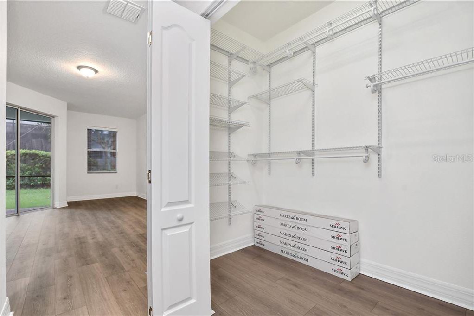
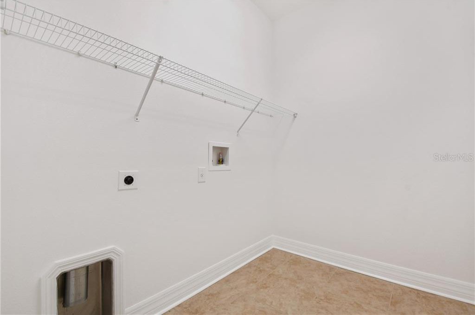
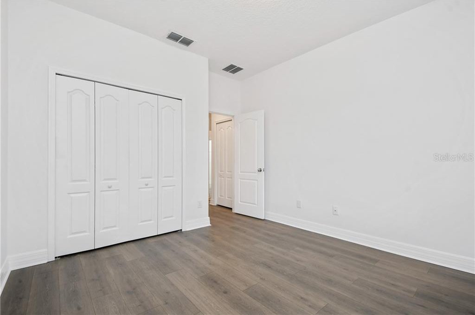
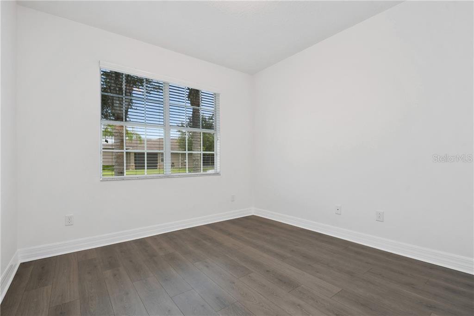
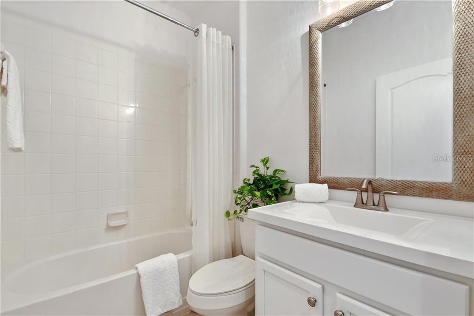
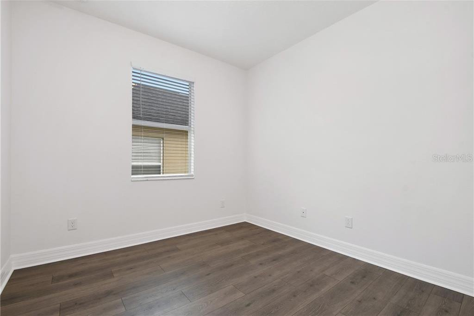
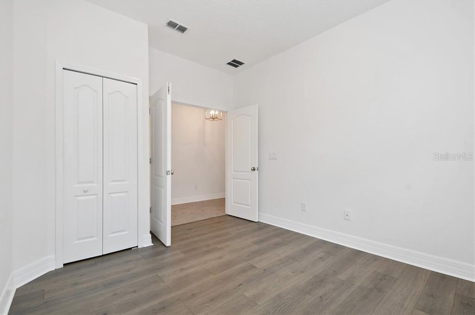
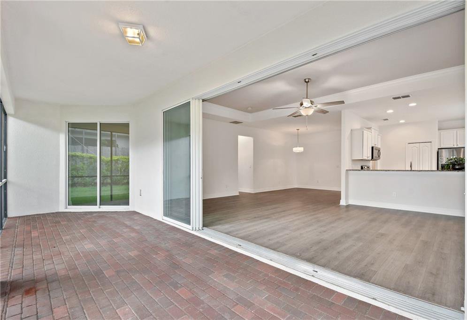
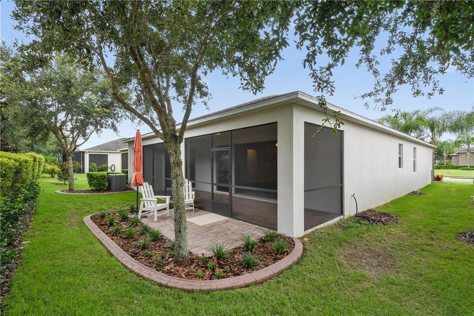
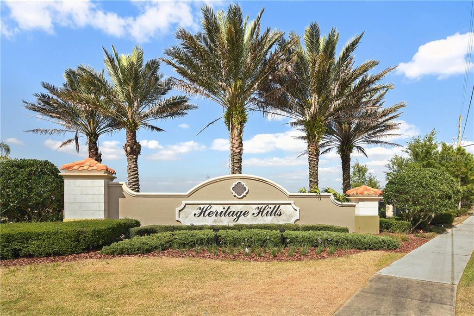
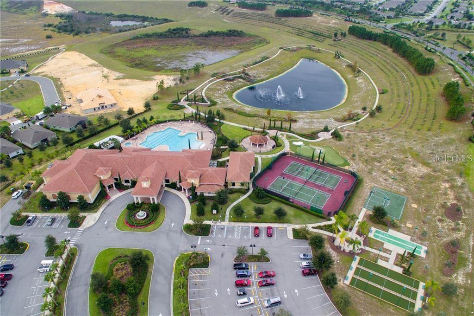
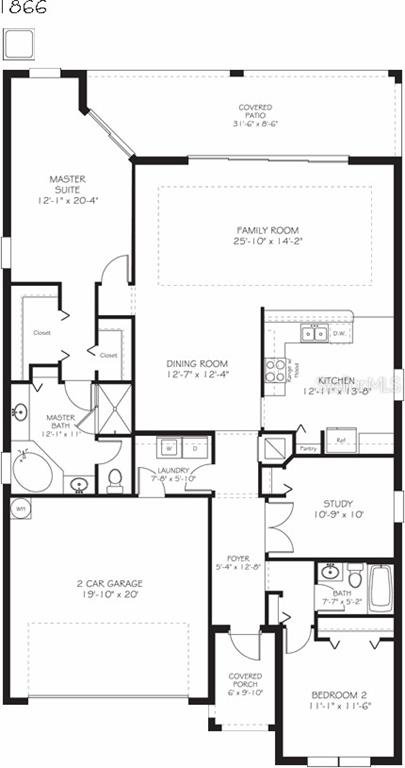
/u.realgeeks.media/belbenrealtygroup/400dpilogo.png)