9043 Shawn Park Place, Orlando, FL 32819
- $549,900
- 3
- BD
- 2.5
- BA
- 3,014
- SqFt
- Sold Price
- $549,900
- List Price
- $549,900
- Status
- Sold
- Closing Date
- Oct 04, 2019
- MLS#
- O5800850
- Property Style
- Single Family
- Year Built
- 1999
- Bedrooms
- 3
- Bathrooms
- 2.5
- Baths Half
- 1
- Living Area
- 3,014
- Lot Size
- 10,494
- Acres
- 0.24
- Total Acreage
- Up to 10, 889 Sq. Ft.
- Legal Subdivision Name
- South Bay Villas
- MLS Area Major
- Orlando/Bay Hill/Sand Lake
Property Description
This custom, magazine-worthy home sits on a conservation lot on a cul-de-sac street in Dr. Phillips premier South Bay neighborhood! Custom iron doors, fireplace, arched and vaulted ceilings, spacious layout, gorgeous architectural detail, an abundance of natural light ... the list goes on! The 3 bedroom, 2.5 bath interior (view the master suite!) allows the open gathering areas to shine with sophistication. A family room with fireplace, dining area, and a gourmet kitchen with 3 kitchen islands, complimentary lighting, and modern details. These areas extend out into a world of relaxation that holds an outdoor kitchen, waterfall koi pond, and remote controlled awning, all overlooking a wooded view (no rear neighbors!). Whether inside or out, diverse textures take center stage. South Bay HOA provides several private amenities for homeowners such as a dock and nature area on Lake Tibet ideal for fishing and sunset viewing, a fenced children's playground, multiple open air grounds and neighborhood parks with seating, additional bodies of water for fishing and water views, and 2 full size tennis courts. A great location with high-rated schools and just minutes from I-4, shopping, and Restaurant Row. Note: Recent upgrades include interior/exterior paint, hurricane shutters, gas powered back-up generators, and additional garage storage.
Additional Information
- Taxes
- $7563
- Minimum Lease
- 8-12 Months
- HOA Fee
- $700
- HOA Payment Schedule
- Semi-Annually
- Community Features
- No Deed Restriction
- Property Description
- One Story
- Zoning
- P-D
- Interior Layout
- Ceiling Fans(s), Crown Molding, High Ceilings, Kitchen/Family Room Combo, Living Room/Dining Room Combo, Open Floorplan, Solid Surface Counters, Split Bedroom, Walk-In Closet(s), Window Treatments
- Interior Features
- Ceiling Fans(s), Crown Molding, High Ceilings, Kitchen/Family Room Combo, Living Room/Dining Room Combo, Open Floorplan, Solid Surface Counters, Split Bedroom, Walk-In Closet(s), Window Treatments
- Floor
- Ceramic Tile
- Appliances
- Cooktop, Dishwasher, Disposal, Gas Water Heater, Ice Maker, Refrigerator
- Utilities
- BB/HS Internet Available, Cable Available, Cable Connected, Electricity Available, Electricity Connected, Natural Gas Connected, Public, Street Lights, Water Available
- Heating
- Central, Electric, Heat Pump
- Air Conditioning
- Central Air
- Fireplace Description
- Gas, Living Room
- Exterior Construction
- Block, Stucco
- Exterior Features
- Hurricane Shutters, Irrigation System, Lighting, Sidewalk
- Roof
- Tile
- Foundation
- Slab
- Pool
- No Pool
- Garage Carport
- 2 Car Garage
- Garage Spaces
- 2
- Garage Features
- Curb Parking, Driveway, Garage Door Opener, Guest, On Street, Open, Parking Pad
- Garage Dimensions
- 23x23
- Elementary School
- Dr. Phillips Elem
- Middle School
- Southwest Middle
- High School
- Dr. Phillips High
- Pets
- Allowed
- Flood Zone Code
- X
- Parcel ID
- 28-23-28-8161-00-300
- Legal Description
- SOUTH BAY VILLAS 17/7 LOT 30
Mortgage Calculator
Listing courtesy of REDFIN CORPORATION. Selling Office: JEM REALTY GROUP INC.
StellarMLS is the source of this information via Internet Data Exchange Program. All listing information is deemed reliable but not guaranteed and should be independently verified through personal inspection by appropriate professionals. Listings displayed on this website may be subject to prior sale or removal from sale. Availability of any listing should always be independently verified. Listing information is provided for consumer personal, non-commercial use, solely to identify potential properties for potential purchase. All other use is strictly prohibited and may violate relevant federal and state law. Data last updated on
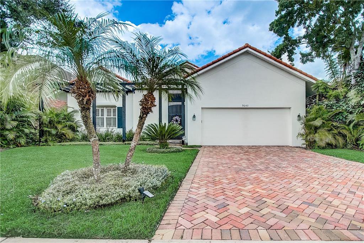
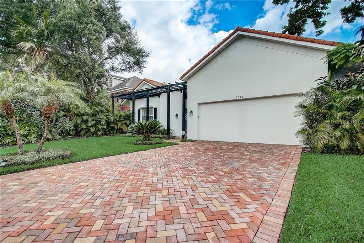
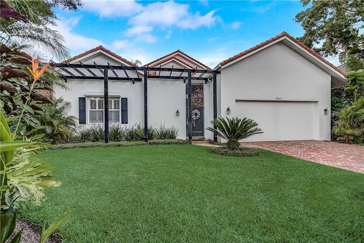
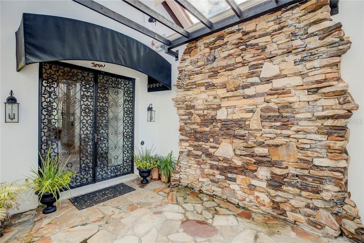
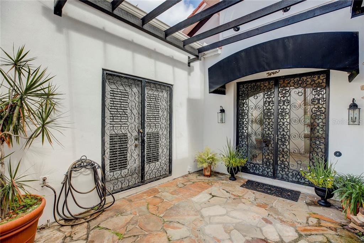
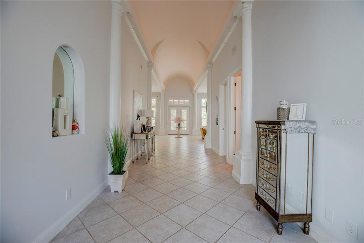
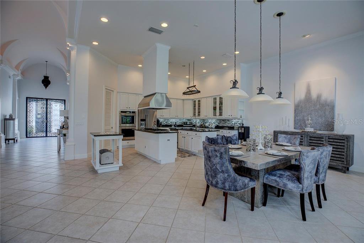
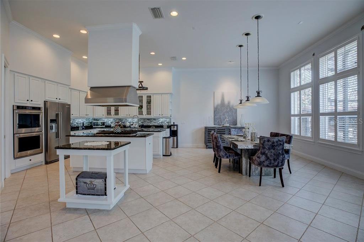
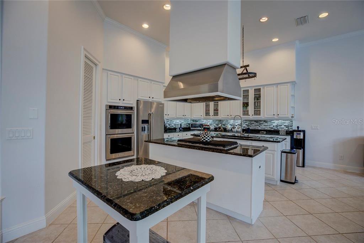
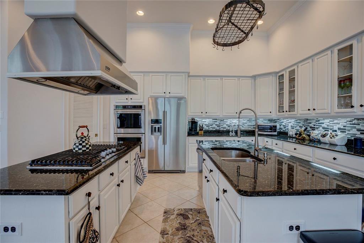
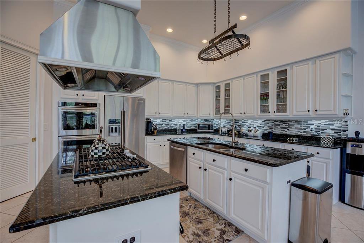
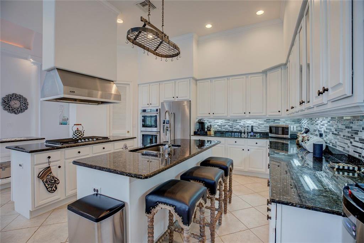
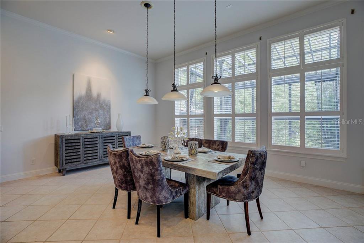
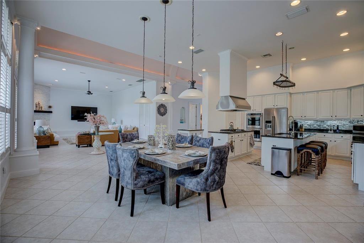
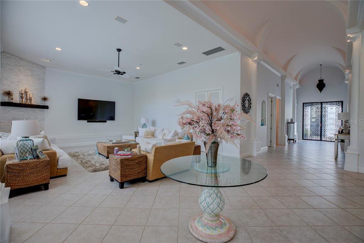
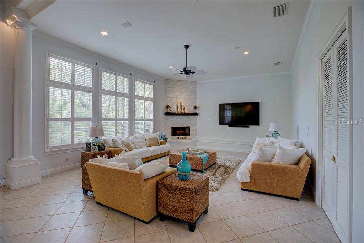
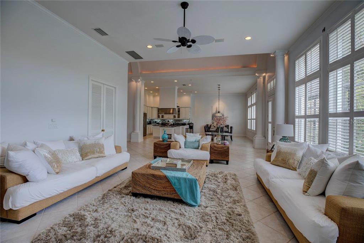
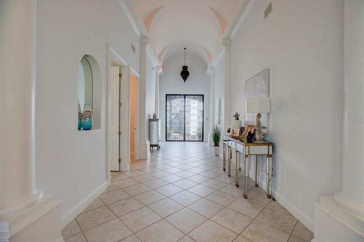
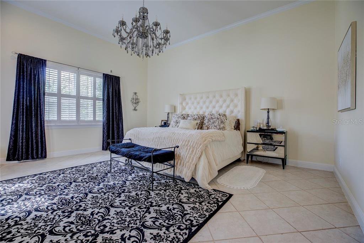
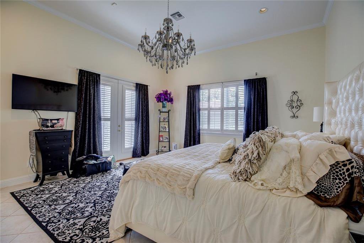
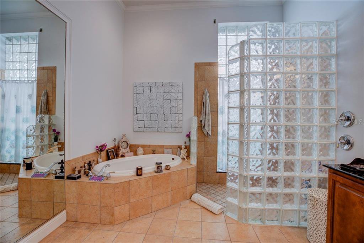
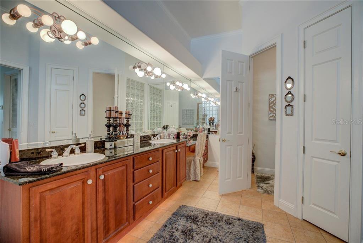
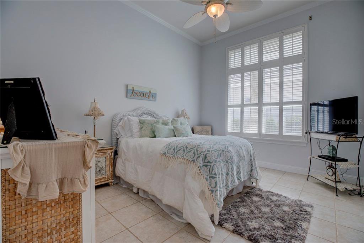
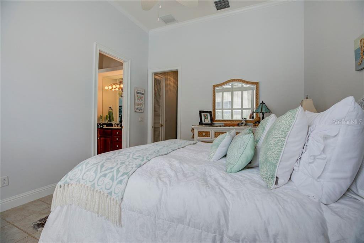
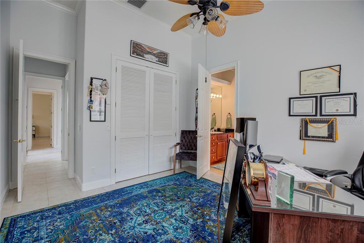
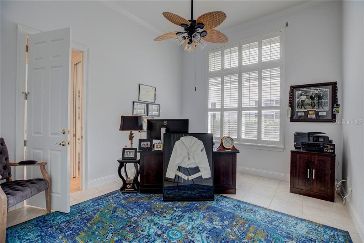
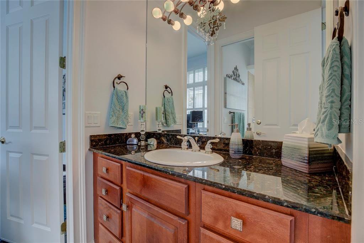
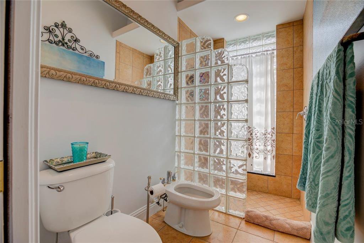
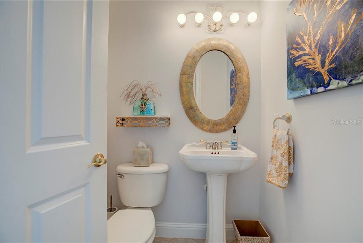
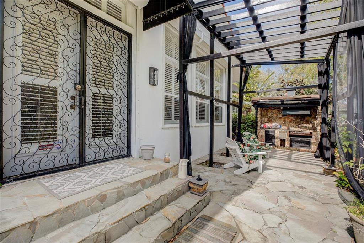
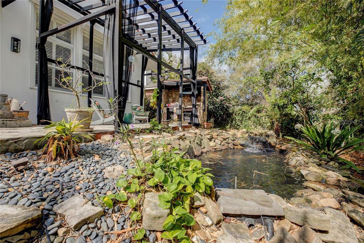
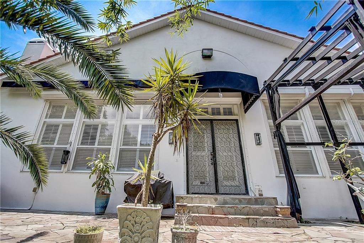
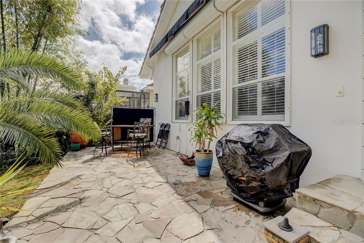
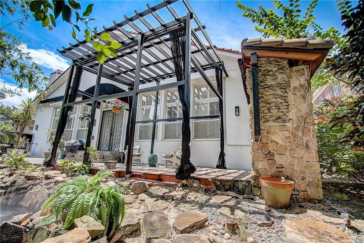
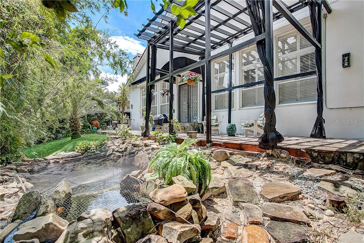
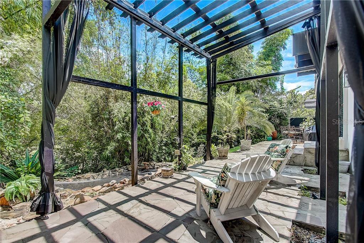
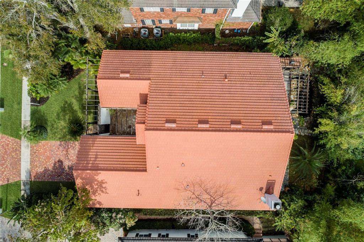
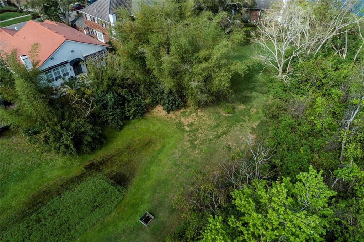


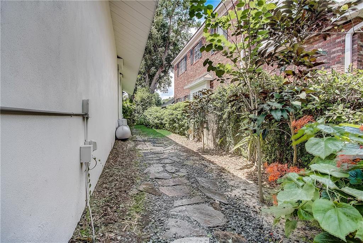
/u.realgeeks.media/belbenrealtygroup/400dpilogo.png)