12067 Lazio Lane, Orlando, FL 32827
- $355,000
- 3
- BD
- 2
- BA
- 2,011
- SqFt
- Sold Price
- $355,000
- List Price
- $374,990
- Status
- Sold
- Closing Date
- Jan 31, 2020
- MLS#
- O5800558
- Property Style
- Single Family
- Architectural Style
- Spanish/Mediterranean
- Year Built
- 2007
- Bedrooms
- 3
- Bathrooms
- 2
- Living Area
- 2,011
- Lot Size
- 6,750
- Acres
- 0.16
- Total Acreage
- Up to 10, 889 Sq. Ft.
- Legal Subdivision Name
- Villagewalk
- Complex/Comm Name
- Villagewalk
- MLS Area Major
- Orlando/Airport/Alafaya/Lake Nona
Property Description
Gated community in Lake Nona, Water Views, and a Corner Lot - Move in Ready! One story 3 bedroom, 2 bath home with office in VillageWalk. Lush landscaping surrounds the exterior of the home with a brick paver drive, tiled roof and hurricane shutters. As you enter through the arched entryway and glass etched front door you find the open plan is light and bright with ceramic tile flooring, volume ceilings and windows throughout. Double doors lead into the home office which offers flexibility to use it as a formal dining space, 4th bedroom or playroom and connects to the expansive main living area. Prepare meals in the home's Kitchen with stainless steel appliances and granite countertops and overlooks the family and dining room. Sliding doors open to the screened lanai that overlooks the water views. Enjoy the beautiful setting each evening and unwind! The impressive master suite with mirror-lined hall with double closets leads to the luxurious master bath featuring a glass-enclosed shower, garden tub and built-in vanity plus sliding doors to a verandah to enjoy the great views! Two additional bedrooms, a hall bathroom and a separate laundry with sink and cabinetry that lead into the spacious two-car garage complete the interior space. HOA handles all of the ground maintenance and landscaping, including irrigation, standard cable and 100mb internet included. VillageWalk also features security, tennis courts, dedicated lap pool, recreational pool, walking trails and so much more. Schedule your showing today!
Additional Information
- Taxes
- $6841
- Taxes
- $926
- Minimum Lease
- 8-12 Months
- HOA Fee
- $389
- HOA Payment Schedule
- Monthly
- Maintenance Includes
- Cable TV, Pool, Internet, Maintenance Grounds, Pool, Recreational Facilities, Security
- Location
- Corner Lot, City Limits, Sidewalk, Paved
- Community Features
- Deed Restrictions, Fishing, Fitness Center, Gated, Golf Carts OK, Park, Playground, Pool, Sidewalks, Special Community Restrictions, Tennis Courts, Waterfront, Gated Community, Security
- Property Description
- One Story
- Zoning
- PD
- Interior Layout
- Ceiling Fans(s), Central Vaccum, High Ceilings, Living Room/Dining Room Combo, Master Downstairs, Open Floorplan, Solid Surface Counters, Split Bedroom, Stone Counters, Thermostat, Walk-In Closet(s)
- Interior Features
- Ceiling Fans(s), Central Vaccum, High Ceilings, Living Room/Dining Room Combo, Master Downstairs, Open Floorplan, Solid Surface Counters, Split Bedroom, Stone Counters, Thermostat, Walk-In Closet(s)
- Floor
- Carpet, Ceramic Tile
- Appliances
- Dishwasher, Disposal, Electric Water Heater, Microwave, Range, Refrigerator
- Utilities
- BB/HS Internet Available, Cable Available, Cable Connected, Electricity Available, Electricity Connected, Phone Available, Public, Sewer Connected, Street Lights, Underground Utilities
- Heating
- Central, Electric
- Air Conditioning
- Central Air
- Exterior Construction
- Block, Stucco
- Exterior Features
- Irrigation System, Sliding Doors
- Roof
- Tile
- Foundation
- Stem Wall
- Pool
- Community
- Garage Carport
- 2 Car Garage
- Garage Spaces
- 2
- Garage Features
- Driveway, Garage Door Opener, Garage Faces Side, Open
- Garage Dimensions
- 20x22
- Elementary School
- Laureate Park Elementary
- Middle School
- Lake Nona Middle School
- High School
- Lake Nona High
- Water View
- Pond
- Water Frontage
- Pond
- Pets
- Allowed
- Flood Zone Code
- X
- Parcel ID
- 18-24-31-9163-05-610
- Legal Description
- VILLAGEWALK AT LAKE NONA UNITS 1D AND 1E65/42 LOT 561
Mortgage Calculator
Listing courtesy of PREMIER SOTHEBYS INT'L REALTY. Selling Office: CREEGAN PROPERTY GROUP.
StellarMLS is the source of this information via Internet Data Exchange Program. All listing information is deemed reliable but not guaranteed and should be independently verified through personal inspection by appropriate professionals. Listings displayed on this website may be subject to prior sale or removal from sale. Availability of any listing should always be independently verified. Listing information is provided for consumer personal, non-commercial use, solely to identify potential properties for potential purchase. All other use is strictly prohibited and may violate relevant federal and state law. Data last updated on
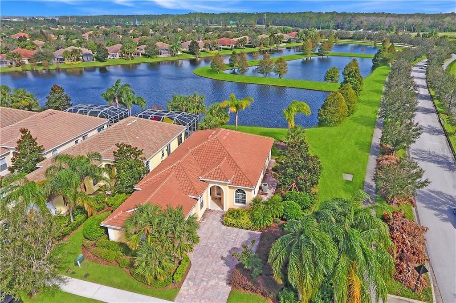
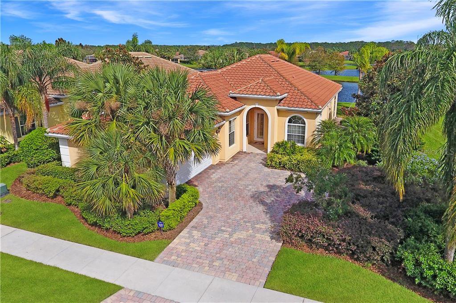
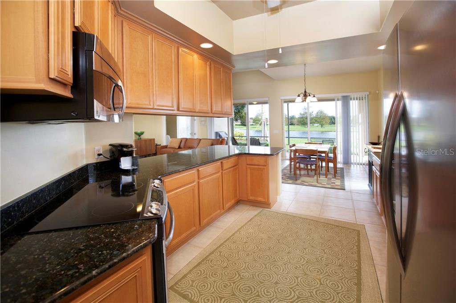
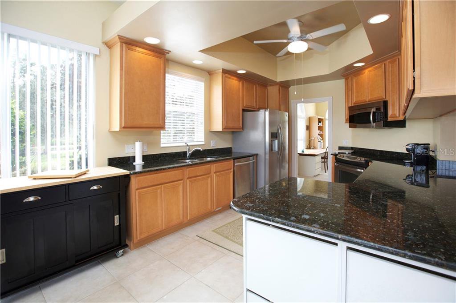
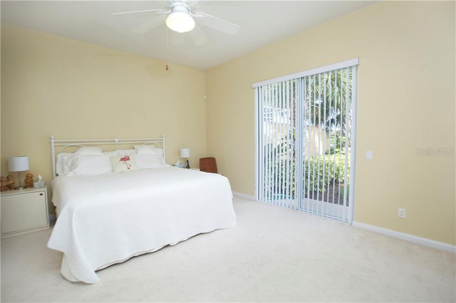
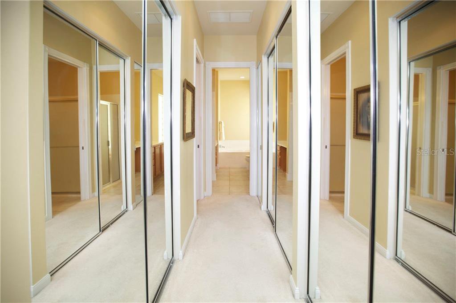
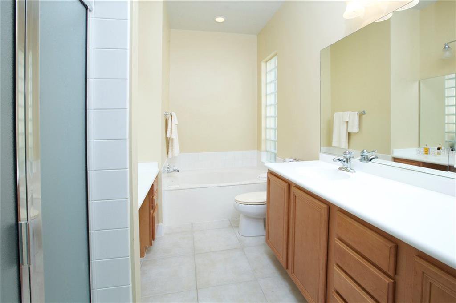
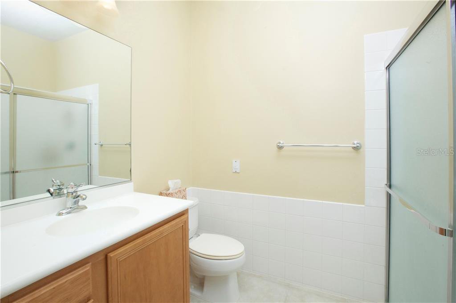
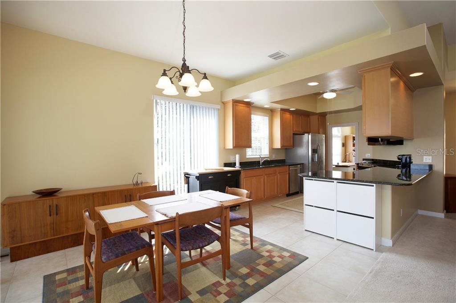
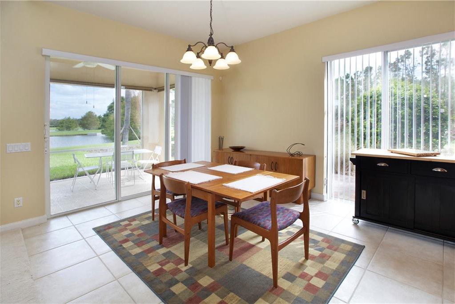
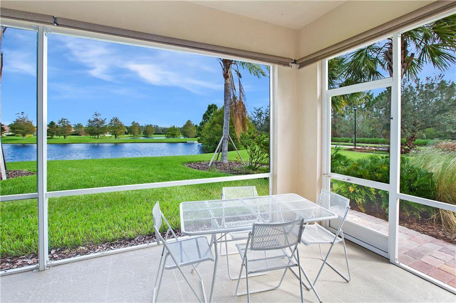
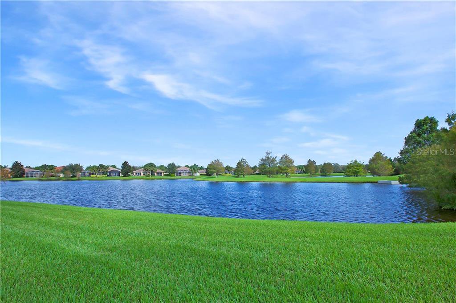
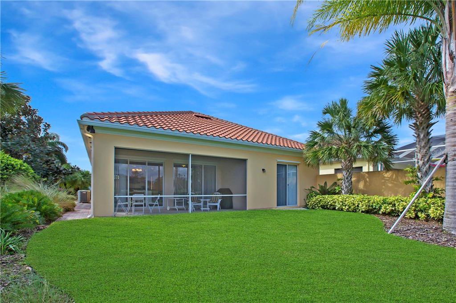
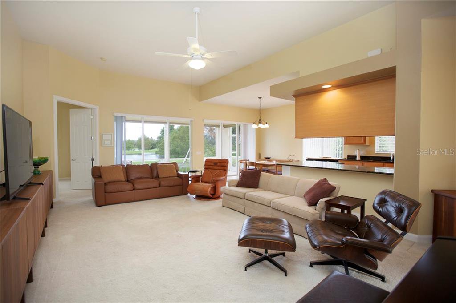
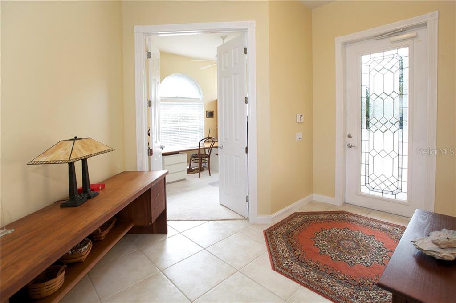
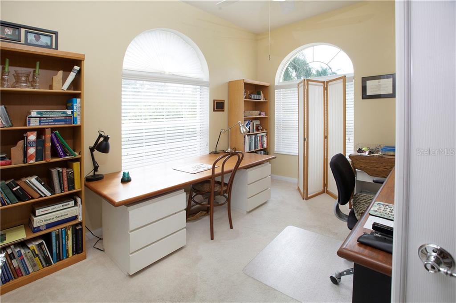
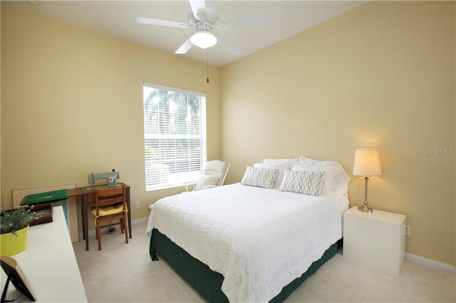
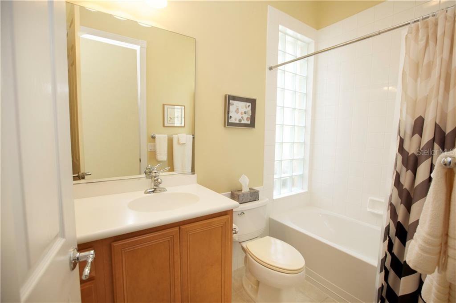
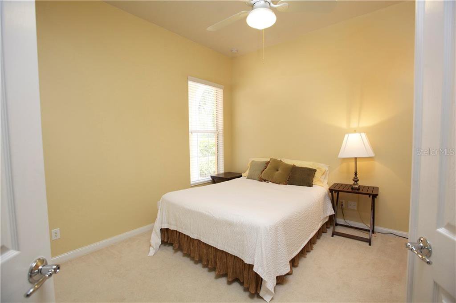
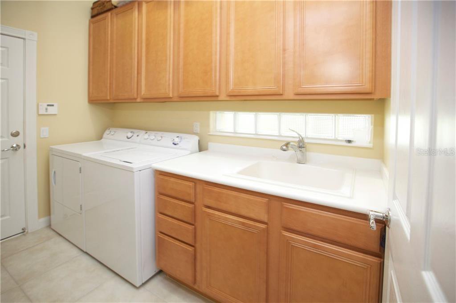
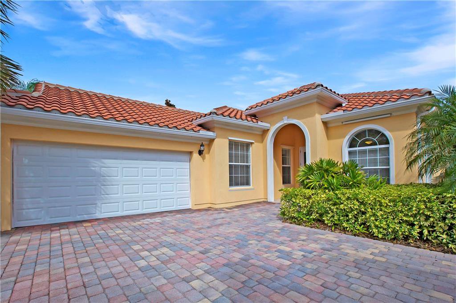
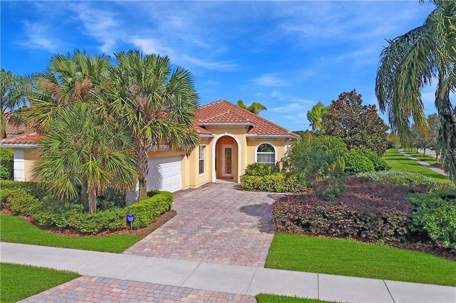
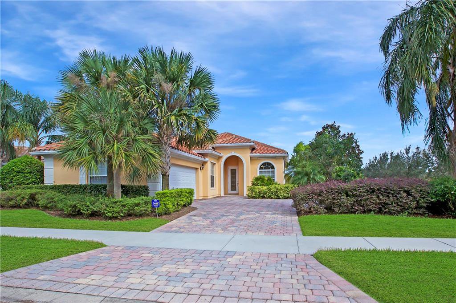
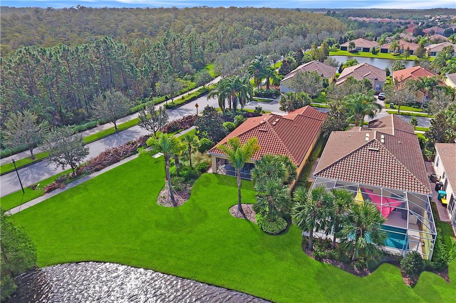
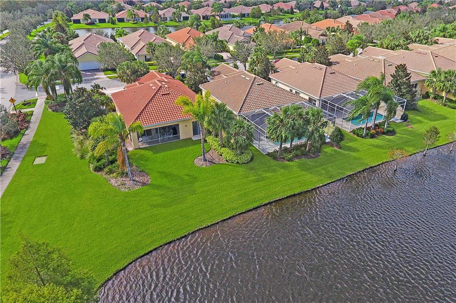
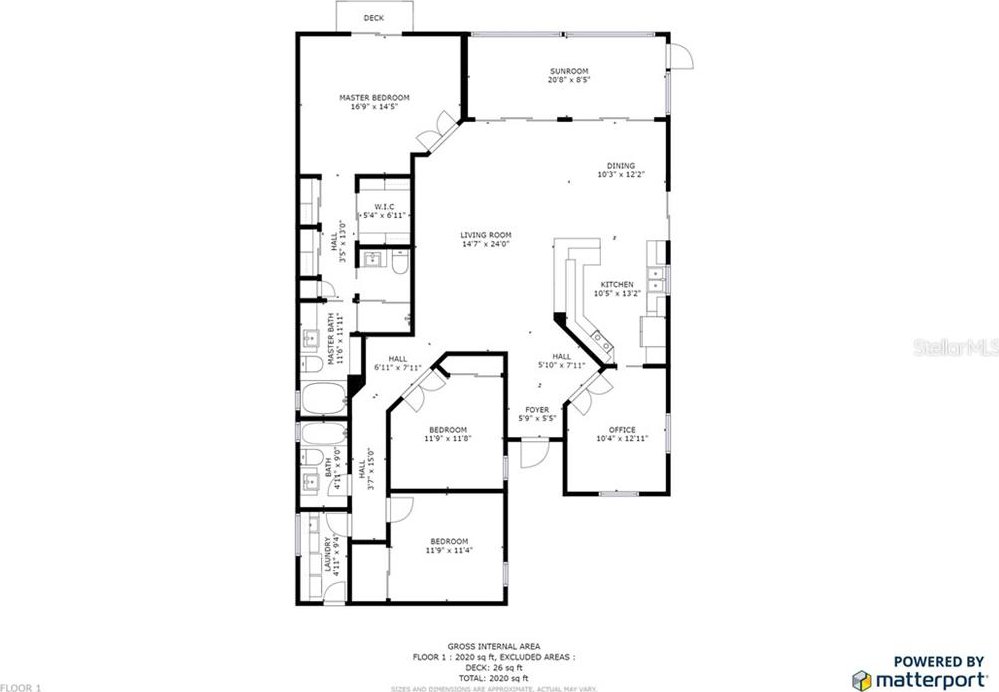
/u.realgeeks.media/belbenrealtygroup/400dpilogo.png)