13306 Blossom Valley Drive, Clermont, FL 34711
- $396,371
- 4
- BD
- 4
- BA
- 2,627
- SqFt
- Sold Price
- $396,371
- List Price
- $416,371
- Status
- Sold
- Closing Date
- Jul 28, 2020
- MLS#
- O5800517
- Property Style
- Single Family
- Architectural Style
- Traditional
- New Construction
- Yes
- Year Built
- 2019
- Bedrooms
- 4
- Bathrooms
- 4
- Living Area
- 2,627
- Lot Size
- 10,539
- Acres
- 0.24
- Total Acreage
- Up to 10, 889 Sq. Ft.
- Legal Subdivision Name
- John's Lake Landing
- MLS Area Major
- Clermont
Property Description
The Madeira II is a Mediterranean inspired 4 bedroom 4 bath floorplan which is highly functional, comfortable, and expandable that includes a bonus room for additional space and fun. This three way split bedroom plan features two spacious bedrooms on one side of the home both equal in size and share a hall bath. The fourth bedroom has its own bath and is tucked away privately away from the other rooms. The grand kitchen at the center of the home has plenty of cabinet storage and features 42" cabinets, granite countertops, a large kitchen island, and a separate kitchen nook overlooking the covered lanai. The family room is spacious and features oversized rear facing windows. The owner's bedroom has a large on suite and with double sinks, a large glass shower, separate garden tub and an oversized walk-in closet. You will also find a large utility room conveniently off the garage with plenty of space and is pet friendly! Best of all this home is 100% Energy Star® 3.1 certified, making the Madeira affordable to own. Some of the energy saving features include Core Fill insulation in the block walls, R-38 ceiling insulation, Radiant Roof Barrier, Low-E double plane windows and Energy Star® appliances. Interested in learning more about this home, then contact us today before this home is gone forever…
Additional Information
- Taxes
- $680
- Minimum Lease
- 1-2 Years
- HOA Fee
- $350
- HOA Payment Schedule
- Semi-Annually
- Location
- In County
- Community Features
- Deed Restrictions, Fishing, Playground, Pool, Sidewalks, Waterfront
- Property Description
- Two Story
- Interior Layout
- Cathedral Ceiling(s), Kitchen/Family Room Combo
- Interior Features
- Cathedral Ceiling(s), Kitchen/Family Room Combo
- Floor
- Carpet, Ceramic Tile
- Appliances
- Dishwasher, Electric Water Heater, Microwave, Range
- Utilities
- Cable Available, Electricity Available, Public, Street Lights, Water Available
- Heating
- Central, Electric
- Air Conditioning
- Central Air
- Exterior Construction
- Block
- Exterior Features
- Irrigation System
- Roof
- Shingle
- Foundation
- Slab
- Pool
- Community
- Garage Carport
- 2 Car Garage
- Garage Spaces
- 2
- Garage Features
- Driveway
- Garage Dimensions
- 20x20
- Elementary School
- Grassy Lake Elementary
- Middle School
- Windy Hill Middle
- High School
- East Ridge High
- Pets
- Allowed
- Flood Zone Code
- x
- Parcel ID
- 26-22-26-0210-000-02800
- Legal Description
- John's Lake Landing Phase 4 PB 69 PG 65-70 Lot 28 | ORB 5178 PG 2428
Mortgage Calculator
Listing courtesy of KELLER WILLIAMS ADVANTAGE REALTY. Selling Office: OPTIMA ONE REALTY, INC..
StellarMLS is the source of this information via Internet Data Exchange Program. All listing information is deemed reliable but not guaranteed and should be independently verified through personal inspection by appropriate professionals. Listings displayed on this website may be subject to prior sale or removal from sale. Availability of any listing should always be independently verified. Listing information is provided for consumer personal, non-commercial use, solely to identify potential properties for potential purchase. All other use is strictly prohibited and may violate relevant federal and state law. Data last updated on
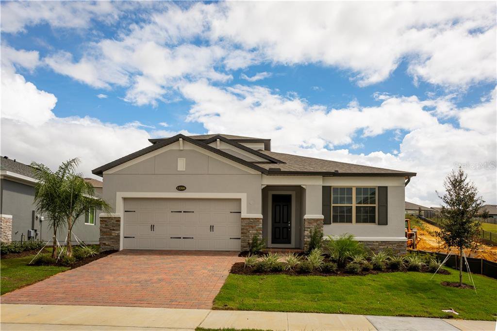
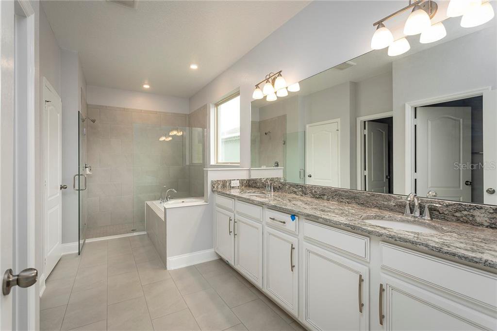
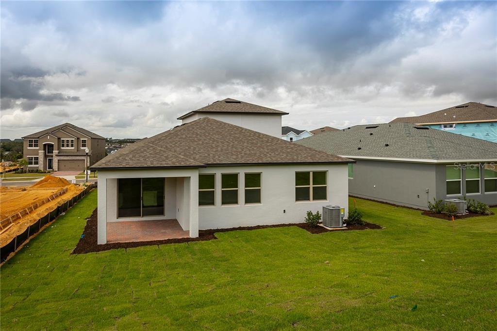
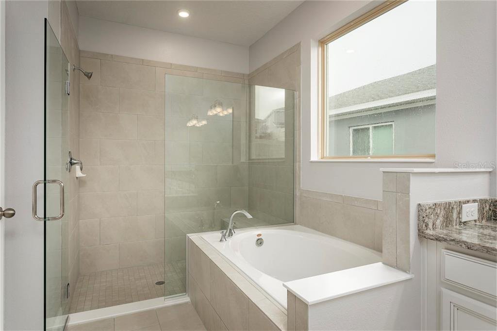
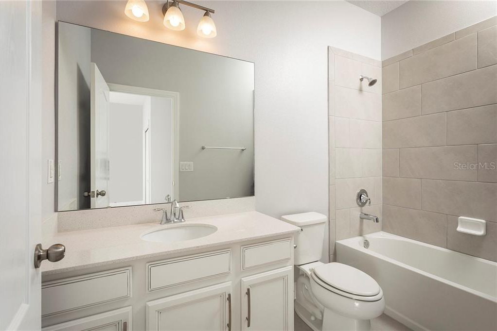
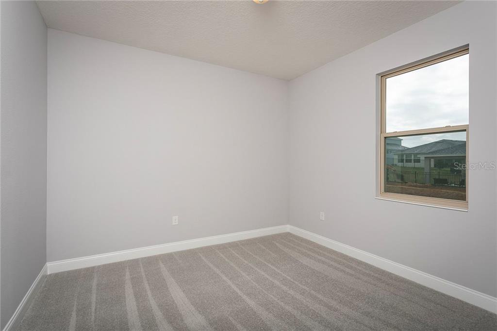



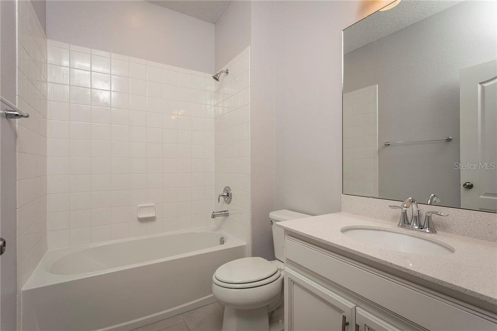

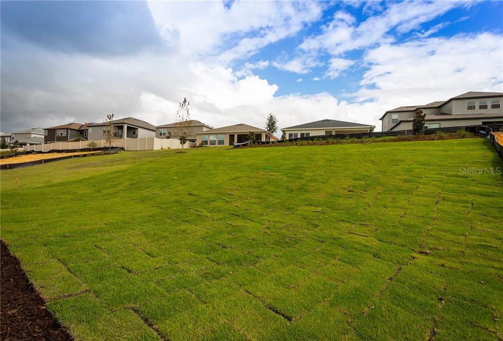
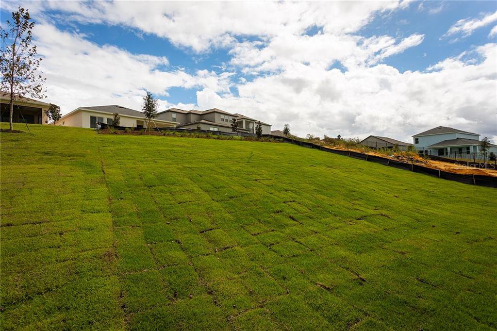
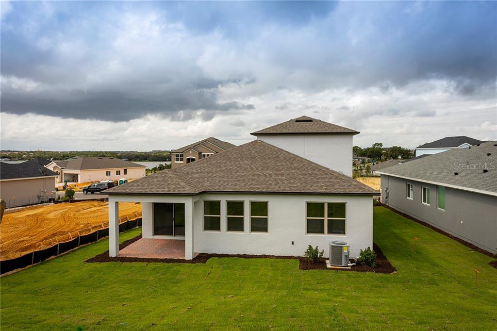

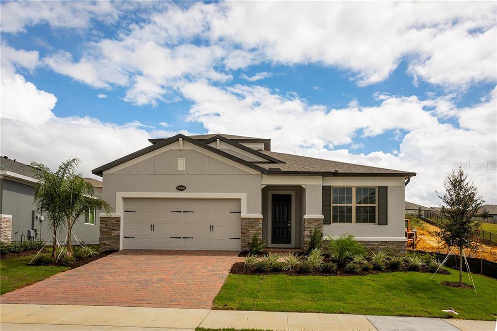
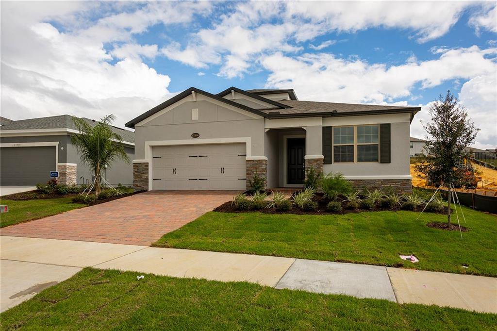

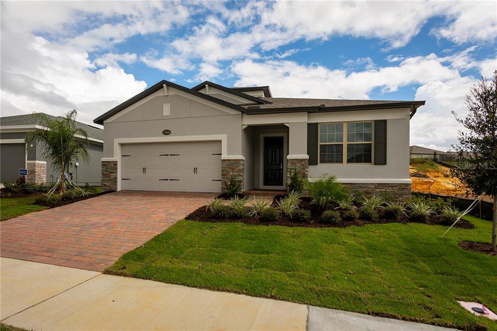



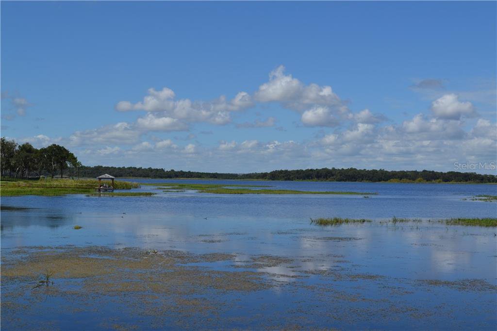

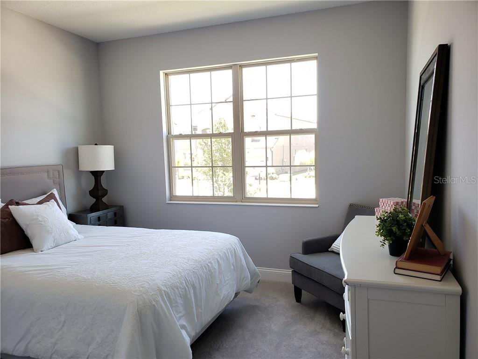


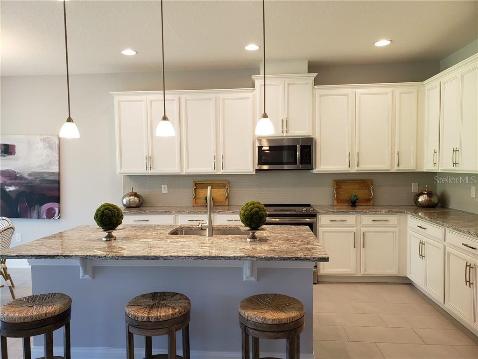
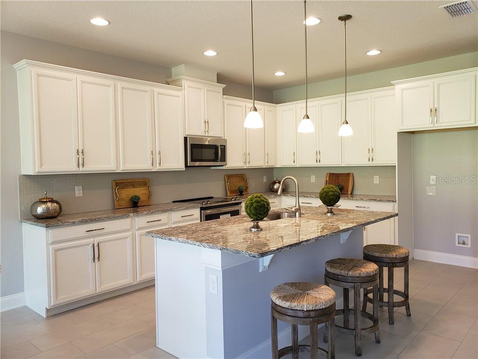

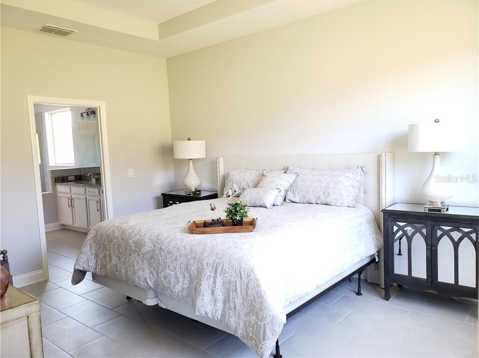
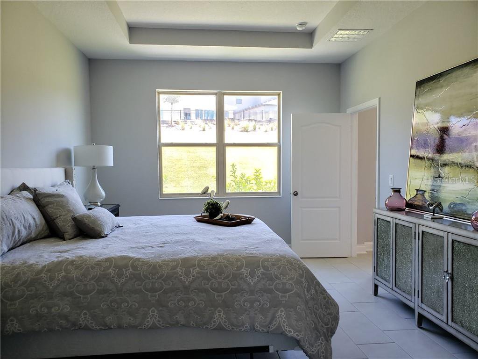

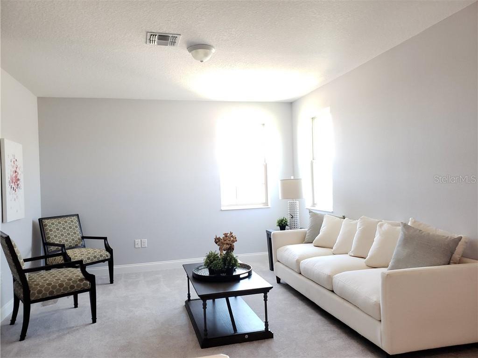
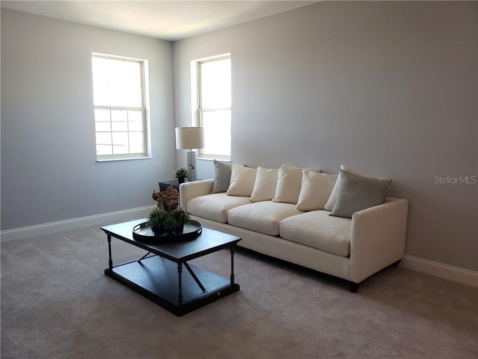



/u.realgeeks.media/belbenrealtygroup/400dpilogo.png)