1444 Willow Branch Drive, Orlando, FL 32828
- $270,000
- 3
- BD
- 2
- BA
- 1,692
- SqFt
- Sold Price
- $270,000
- List Price
- $269,900
- Status
- Sold
- Closing Date
- Oct 04, 2019
- MLS#
- O5800381
- Property Style
- Single Family
- Year Built
- 2005
- Bedrooms
- 3
- Bathrooms
- 2
- Living Area
- 1,692
- Lot Size
- 5,824
- Acres
- 0.13
- Total Acreage
- Up to 10, 889 Sq. Ft.
- Legal Subdivision Name
- Avalon Lakes Ph 02 Village G
- MLS Area Major
- Orlando/Alafaya/Waterford Lakes
Property Description
One or more photo(s) has been virtually staged. Bay windows and great curb appeal welcome you into this fantastic three bedroom two bathroom home in the prestigious and gated Avalon Lakes. Relax as you gaze into the pond from your screened patio, views can also be seen from the living room and master bedroom making this a calm and serene environment to call home. Smartly designed split layout highlights huge master bedroom complete with walk in closet and spacious bathroom. This home features formal living and dining areas, open kitchen concept floorpan that overlooks the family room, spacious eat in kitchen nook. Plus there are amenities galore including resort-style pools, basketball, soccer and tennis courts, playground, community clubhouse, gym and walking paths! Near UCF, Siemens, Lockheed Martin, Hwy 408/417/528, the Waterford Town Center and the beach. Schedule a showing today!
Additional Information
- Taxes
- $1830
- Minimum Lease
- No Minimum
- HOA Fee
- $95
- HOA Payment Schedule
- Monthly
- Maintenance Includes
- Pool, Recreational Facilities
- Location
- Level, Sidewalk, Paved, Private
- Community Features
- Deed Restrictions, Fitness Center, Gated, Park, Pool, Sidewalks, Tennis Courts, Gated Community
- Property Description
- One Story
- Zoning
- P-D
- Interior Layout
- Ceiling Fans(s), Open Floorplan, Solid Wood Cabinets, Split Bedroom, Walk-In Closet(s), Window Treatments
- Interior Features
- Ceiling Fans(s), Open Floorplan, Solid Wood Cabinets, Split Bedroom, Walk-In Closet(s), Window Treatments
- Floor
- Carpet, Ceramic Tile
- Appliances
- Dishwasher, Disposal, Dryer, Microwave, Range, Refrigerator, Washer
- Utilities
- BB/HS Internet Available, Cable Connected, Public
- Heating
- Central, Electric
- Air Conditioning
- Central Air
- Exterior Construction
- Block, Stucco
- Exterior Features
- Lighting
- Roof
- Shingle
- Foundation
- Slab
- Pool
- Community
- Garage Carport
- 2 Car Garage
- Garage Spaces
- 2
- Garage Features
- Driveway
- Garage Dimensions
- 18x23
- Elementary School
- Timber Lakes Elementary
- Middle School
- Timber Springs Middle
- High School
- Timber Creek High
- Water View
- Pond
- Water Frontage
- Pond
- Pets
- Allowed
- Flood Zone Code
- X
- Parcel ID
- 31-22-32-0529-00-890
- Legal Description
- AVALON LAKES PHASE 2, VILLAGE G 58/48 LOT 89
Mortgage Calculator
Listing courtesy of CORE GROUP REAL ESTATE LLC. Selling Office: WEMERT GROUP REALTY LLC.
StellarMLS is the source of this information via Internet Data Exchange Program. All listing information is deemed reliable but not guaranteed and should be independently verified through personal inspection by appropriate professionals. Listings displayed on this website may be subject to prior sale or removal from sale. Availability of any listing should always be independently verified. Listing information is provided for consumer personal, non-commercial use, solely to identify potential properties for potential purchase. All other use is strictly prohibited and may violate relevant federal and state law. Data last updated on
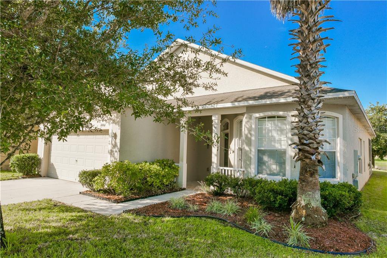
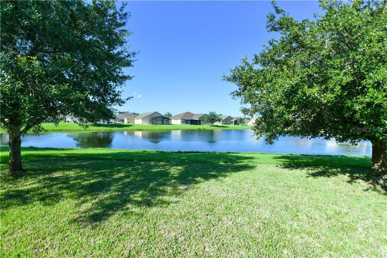
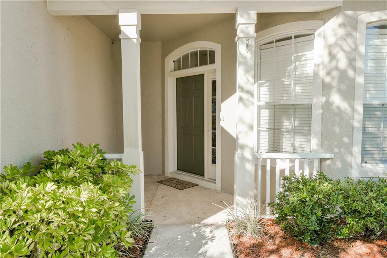
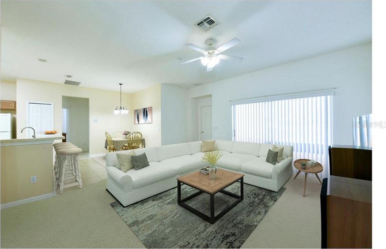
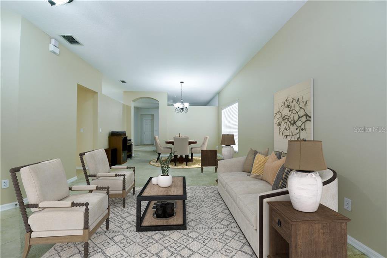
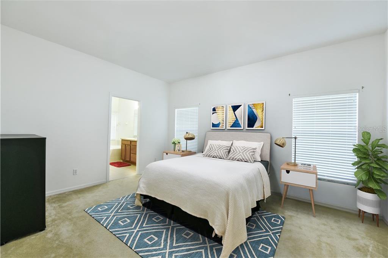
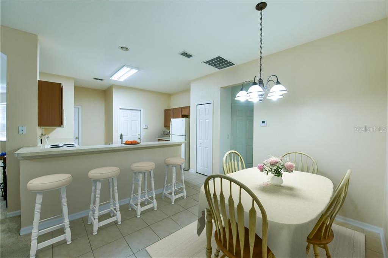
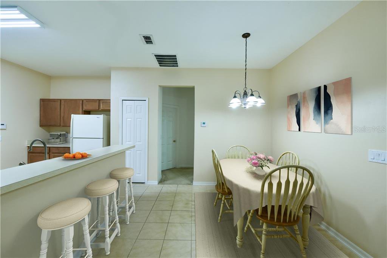
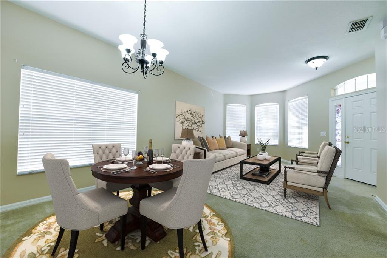
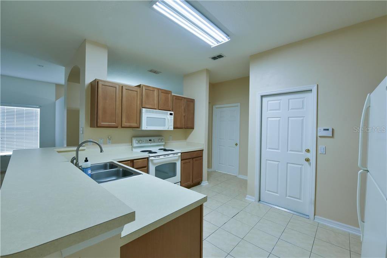
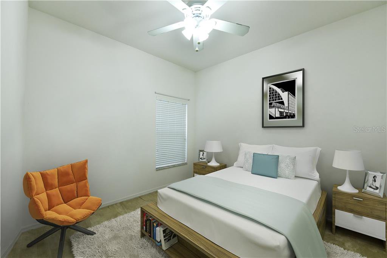
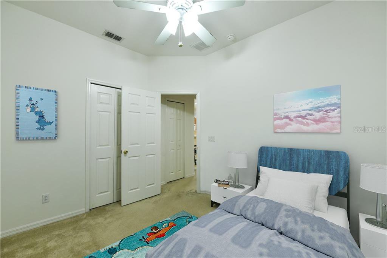
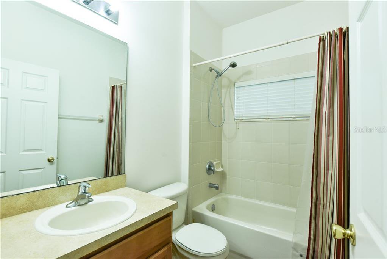
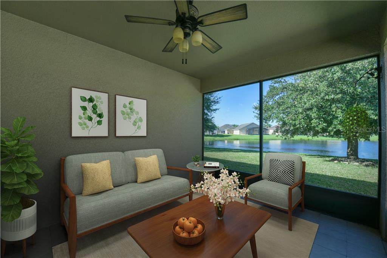
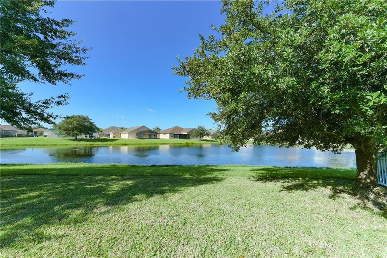
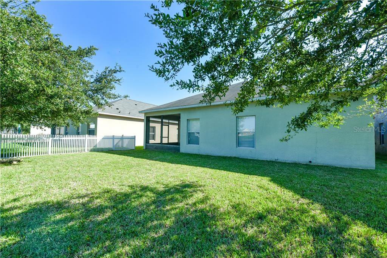
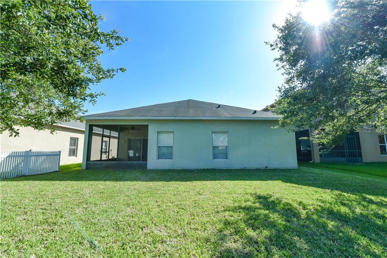
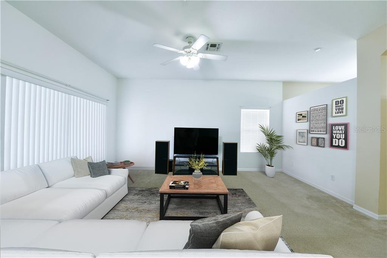
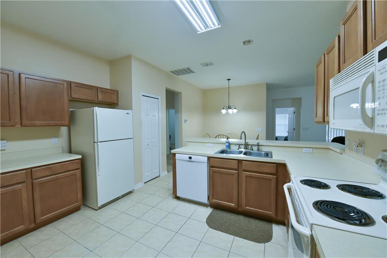
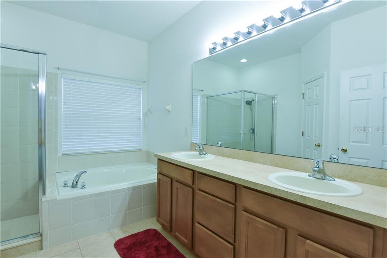
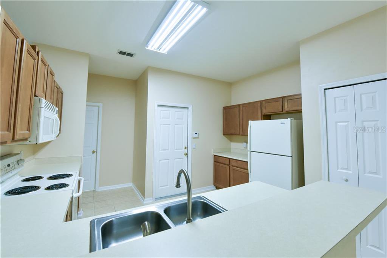
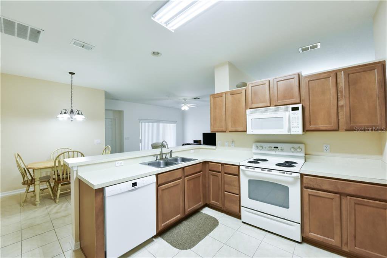
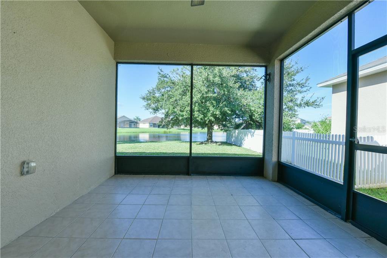
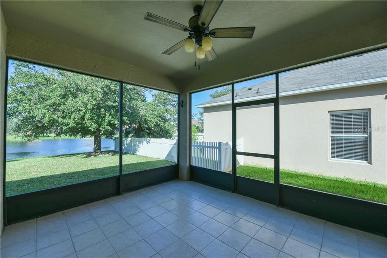
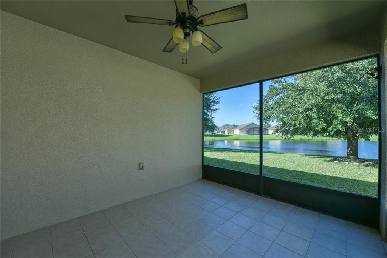
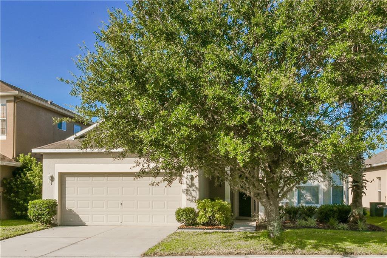
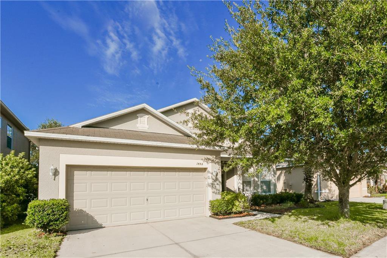
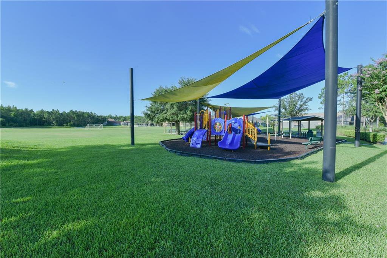
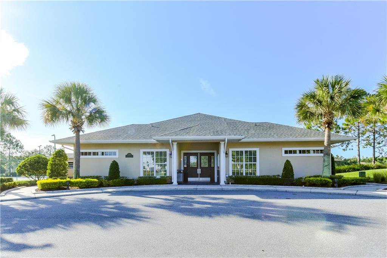
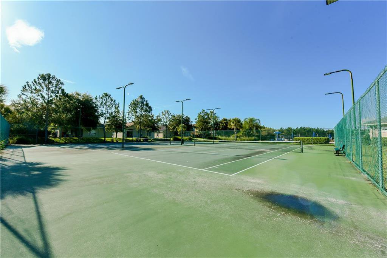
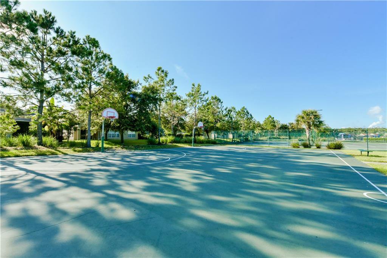
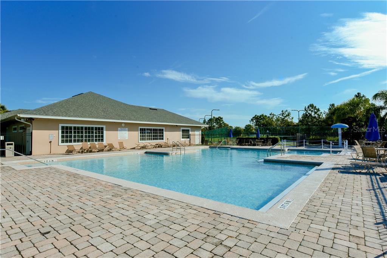
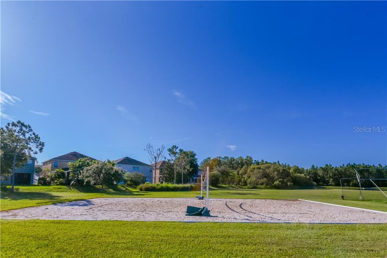
/u.realgeeks.media/belbenrealtygroup/400dpilogo.png)