361 Fairfield Drive, Sanford, FL 32771
- $225,000
- 4
- BD
- 2.5
- BA
- 2,215
- SqFt
- Sold Price
- $225,000
- List Price
- $230,000
- Status
- Sold
- Closing Date
- Sep 13, 2019
- MLS#
- O5799787
- Property Style
- Single Family
- Year Built
- 2005
- Bedrooms
- 4
- Bathrooms
- 2.5
- Baths Half
- 1
- Living Area
- 2,215
- Lot Size
- 5,540
- Acres
- 0.13
- Total Acreage
- Up to 10, 889 Sq. Ft.
- Legal Subdivision Name
- Celery Lakes Ph 2
- MLS Area Major
- Sanford/Lake Forest
Property Description
One or more photo(s) has been virtually staged. Welcome home! Located in the Celery Lakes subdivision with relaxing WATER VIEWS. Enjoy entertaining the family or guests in the spacious family room with great NATURAL light. Large eat-in-kitchen with island, stainless steel appliances, backsplash, two pantries plus dinette area which overlooks the family room. The sliding glass door leads out to the fenced backyard with no rear neighbors and serene water views. The backyard is large enough for a pool. The formal dining room located just off the kitchen. Plus a formal dining room which could be used as a bonus/game room or even a 5th bedroom. The laundry room and 1/2 bathroom complete the first level. All bedrooms and two additional bathrooms are located on the 2nd floor. After a long day of work, kick back and relax in your huge master retreat with vaulted ceilings plus both his and her closets, a garden tub and separate shower. Centrally located to major highways, shopping & just under 6 miles from Sanford International Airport.
Additional Information
- Taxes
- $3128
- Minimum Lease
- 1-2 Years
- HOA Fee
- $250
- HOA Payment Schedule
- Annually
- Location
- Sidewalk, Paved
- Community Features
- Deed Restrictions
- Property Description
- Two Story
- Zoning
- PD
- Interior Layout
- Ceiling Fans(s), Eat-in Kitchen, Thermostat, Walk-In Closet(s)
- Interior Features
- Ceiling Fans(s), Eat-in Kitchen, Thermostat, Walk-In Closet(s)
- Floor
- Carpet, Vinyl
- Appliances
- Dishwasher, Disposal, Electric Water Heater, Microwave, Range, Refrigerator
- Utilities
- Cable Available, Electricity Connected, Sewer Connected
- Heating
- Central
- Air Conditioning
- Central Air
- Exterior Construction
- Block, Stucco
- Exterior Features
- Sidewalk, Sliding Doors
- Roof
- Shingle
- Foundation
- Slab
- Pool
- No Pool
- Garage Carport
- 2 Car Garage
- Garage Spaces
- 2
- Garage Features
- Driveway
- Garage Dimensions
- 20x21
- Middle School
- Millennium Middle
- High School
- Seminole High
- Pets
- Allowed
- Flood Zone Code
- X
- Parcel ID
- 32-19-31-516-0000-0310
- Legal Description
- LOT 31 CELERY LAKES PHASE 2 PB 65 PGS 29 & 30
Mortgage Calculator
Listing courtesy of KELLER WILLIAMS HERITAGE REALTY. Selling Office: SOLID ROCK REALTY.
StellarMLS is the source of this information via Internet Data Exchange Program. All listing information is deemed reliable but not guaranteed and should be independently verified through personal inspection by appropriate professionals. Listings displayed on this website may be subject to prior sale or removal from sale. Availability of any listing should always be independently verified. Listing information is provided for consumer personal, non-commercial use, solely to identify potential properties for potential purchase. All other use is strictly prohibited and may violate relevant federal and state law. Data last updated on
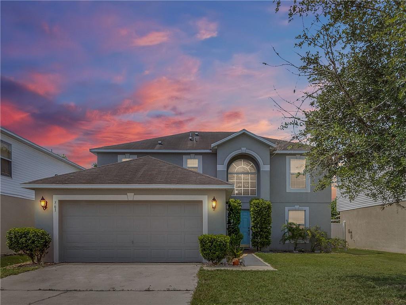
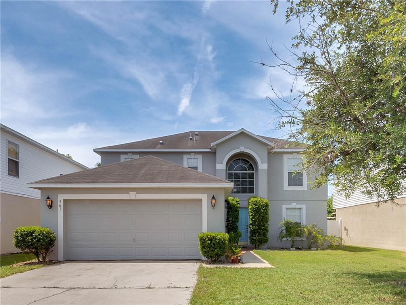

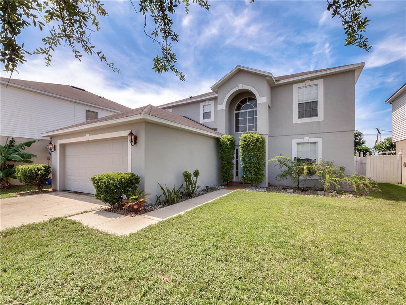
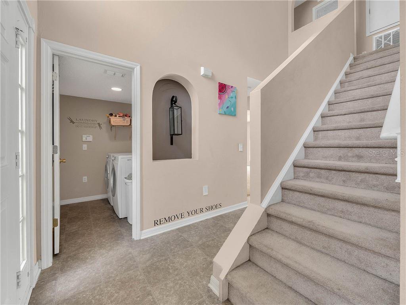
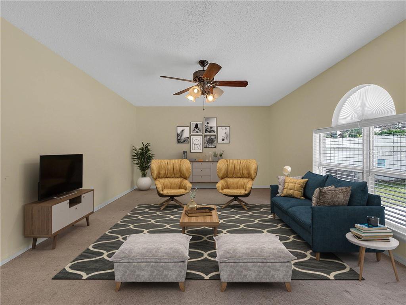
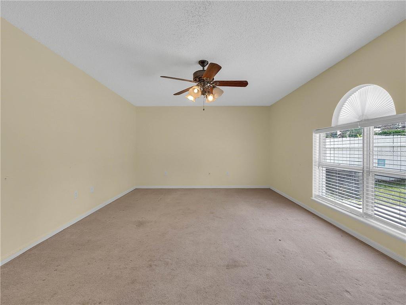
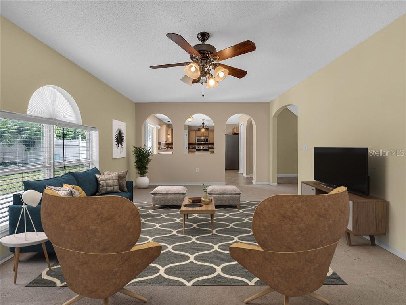
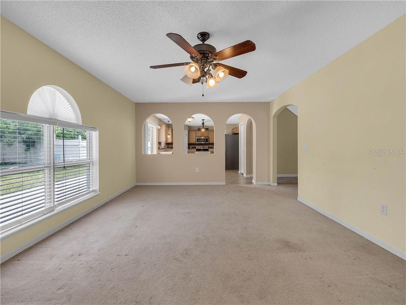
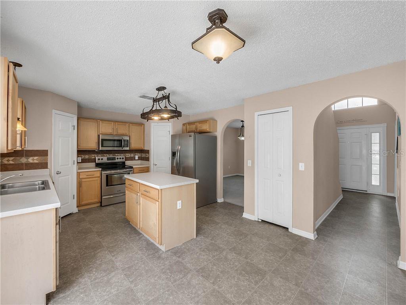
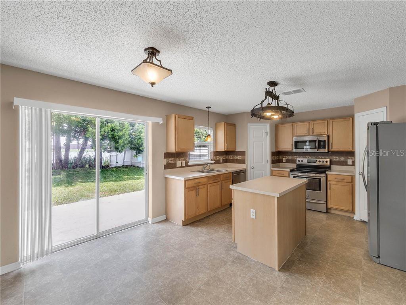
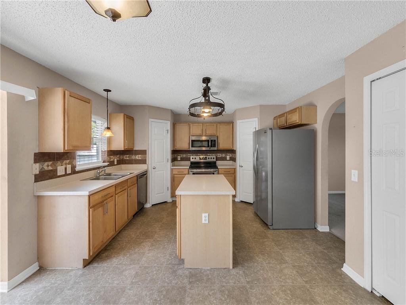
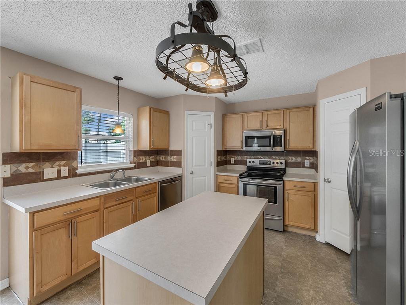
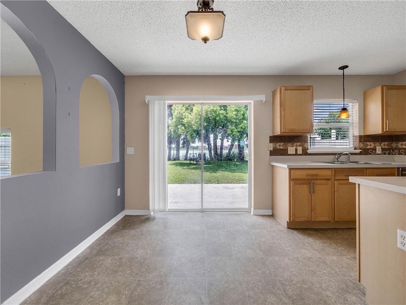
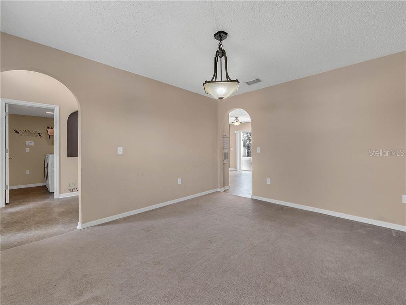
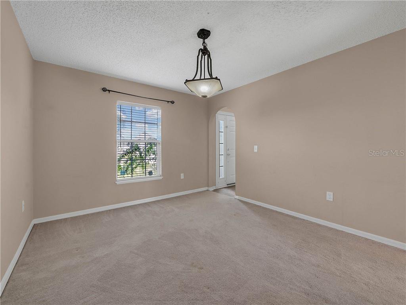
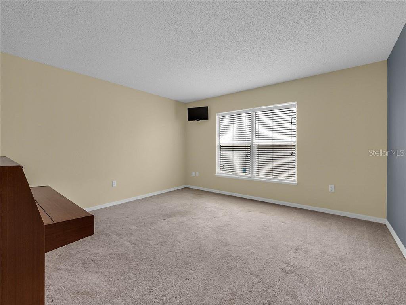
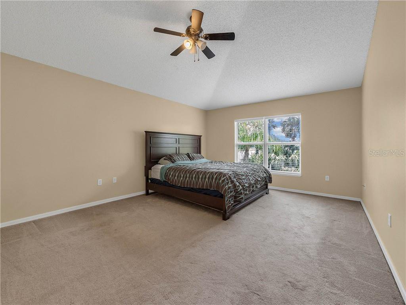
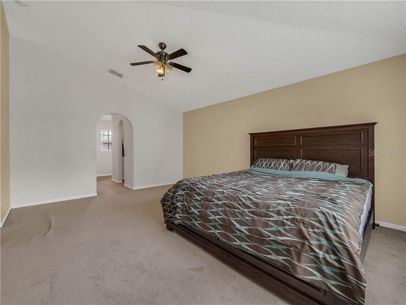
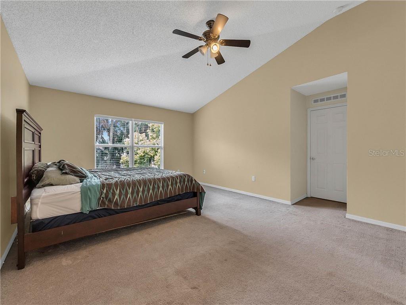
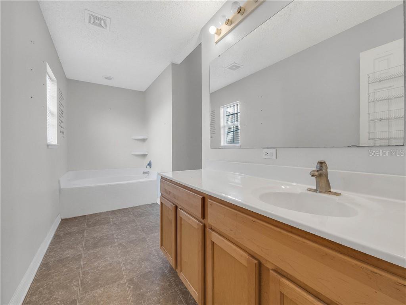
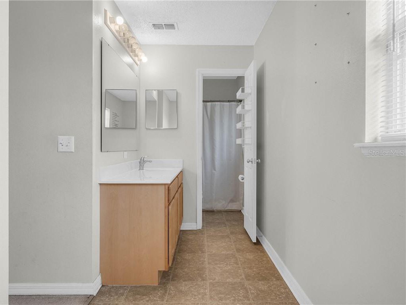
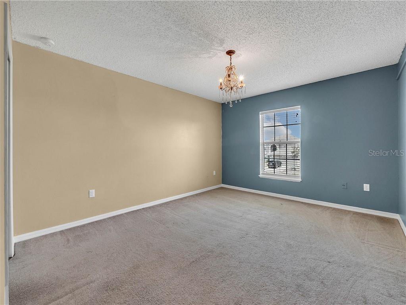
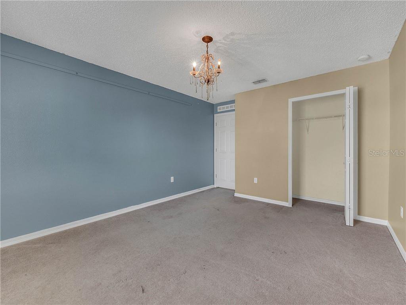
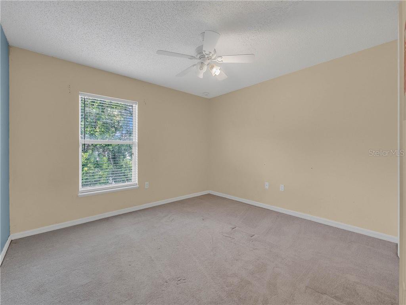
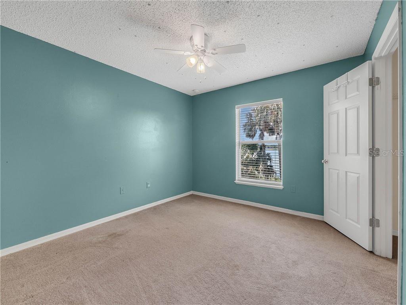
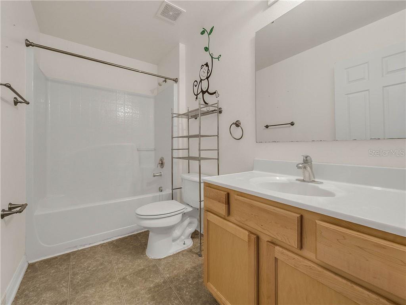
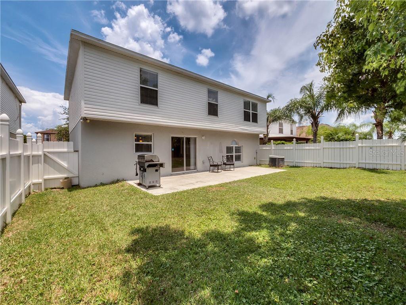
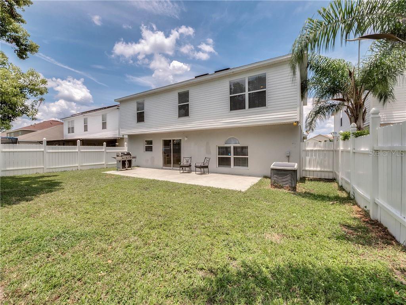
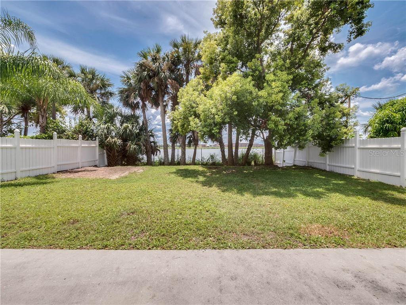
/u.realgeeks.media/belbenrealtygroup/400dpilogo.png)