7606 Excitement Drive, Reunion, FL 34747
- $520,000
- 5
- BD
- 4.5
- BA
- 3,150
- SqFt
- Sold Price
- $520,000
- List Price
- $549,900
- Status
- Sold
- Closing Date
- Mar 11, 2020
- MLS#
- O5799741
- Property Style
- Single Family
- Year Built
- 2014
- Bedrooms
- 5
- Bathrooms
- 4.5
- Baths Half
- 1
- Living Area
- 3,150
- Lot Size
- 4,966
- Acres
- 0.11
- Total Acreage
- Up to 10, 889 Sq. Ft.
- Legal Subdivision Name
- Reunion Ph 02 Prcl 01 & 1a
- MLS Area Major
- Kissimmee/Celebration
Property Description
WOW - WHAT AN OPPORTUNITY!!! This gorgeous, pleasant home comes with its beautiful pool and patio facing the GOLF COURSE with no rear neighbors and, at the owner's request, was placed in one of the last lots of PH-2, therefore being closer to all amenities and the access to the Golf Course. THIS MEANS RENTAL $$$ !!! The house shows beautifully being only 5 years new and cared and loved since day 1. This is one of the newer and high demand models and shows through the high occupancy activity verified. THIS MEANS RENTAL $$$$. AND MORE. This is your opportunity to get a better, newer, high demand short-term rental property for less!!! AND THIS MEANS RENTAL $$$$$ !!! Please have a look at the REVIEWS in AirBnB - THIS MEANS RENTAL $$$$$ - This House was purchased directly from the builder and is now offered fully furnished, decorated, equipped (EXCEPT THE GRILL BY THE PORCH), with no delayed maintenance and no money spared. Call us for a visit to this jewel.
Additional Information
- Taxes
- $8030
- Taxes
- $2,209
- Minimum Lease
- 1-7 Days
- HOA Fee
- $423
- HOA Payment Schedule
- Monthly
- Maintenance Includes
- Common Area Taxes, Pool, Recreational Facilities, Security
- Location
- In County, Near Golf Course, Sidewalk, Paved
- Community Features
- Deed Restrictions, Fitness Center, Gated, Golf, Playground, Pool, Tennis Courts, Golf Community, Gated Community
- Property Description
- Two Story
- Zoning
- OPUD
- Interior Layout
- Crown Molding, Dry Bar, Kitchen/Family Room Combo, L Dining, Living Room/Dining Room Combo, Master Downstairs, Walk-In Closet(s), Window Treatments
- Interior Features
- Crown Molding, Dry Bar, Kitchen/Family Room Combo, L Dining, Living Room/Dining Room Combo, Master Downstairs, Walk-In Closet(s), Window Treatments
- Floor
- Carpet, Tile
- Appliances
- Built-In Oven, Cooktop, Dishwasher, Disposal, Dryer, Electric Water Heater, Microwave, Range Hood, Refrigerator, Washer
- Utilities
- BB/HS Internet Available, Cable Connected, Electricity Connected, Phone Available, Public, Sewer Connected, Street Lights
- Heating
- Electric
- Air Conditioning
- Central Air
- Exterior Construction
- Block, Wood Frame
- Exterior Features
- Balcony, Irrigation System, Lighting
- Roof
- Shingle
- Foundation
- Slab
- Pool
- Community, Private
- Pool Type
- Gunite, Heated, In Ground, Lighting, Pool Alarm
- Garage Carport
- 2 Car Garage
- Garage Spaces
- 2
- Garage Features
- Converted Garage, Driveway
- Garage Dimensions
- 20x20
- Pets
- Allowed
- Flood Zone Code
- X
- Parcel ID
- 35-25-27-4838-0001-1930
- Legal Description
- REUNION PHASE 2 PARCEL 1 AND 1A PB 13 PGS 115-123 LOT 193
Mortgage Calculator
Listing courtesy of FLORIDA INT'L REAL ESTATE PARTNERS. Selling Office: REUNION FLORIDA REALTY LLC.
StellarMLS is the source of this information via Internet Data Exchange Program. All listing information is deemed reliable but not guaranteed and should be independently verified through personal inspection by appropriate professionals. Listings displayed on this website may be subject to prior sale or removal from sale. Availability of any listing should always be independently verified. Listing information is provided for consumer personal, non-commercial use, solely to identify potential properties for potential purchase. All other use is strictly prohibited and may violate relevant federal and state law. Data last updated on
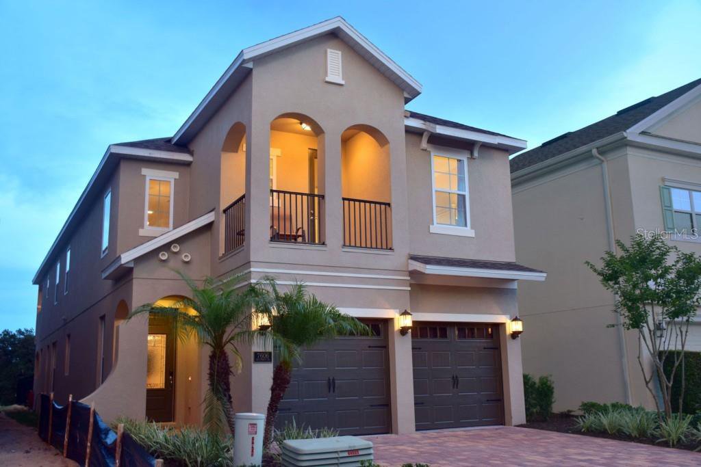
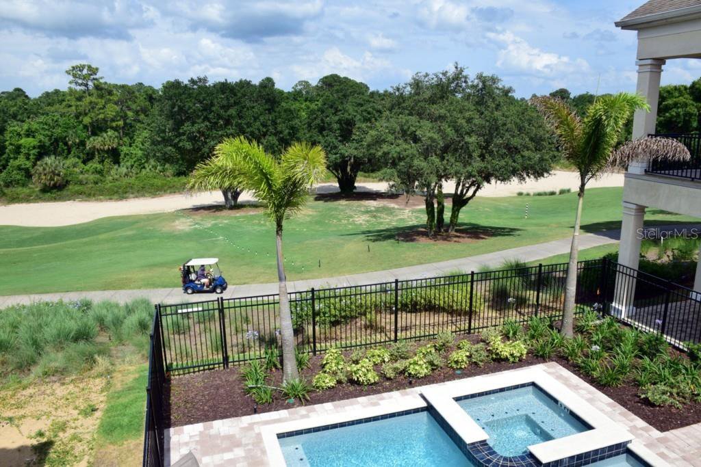
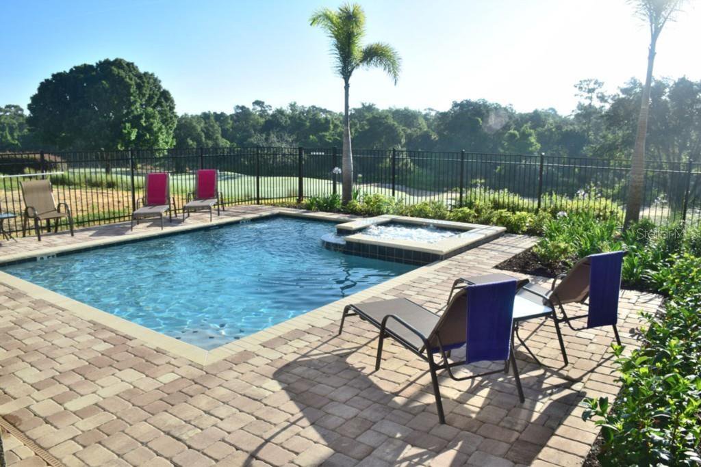



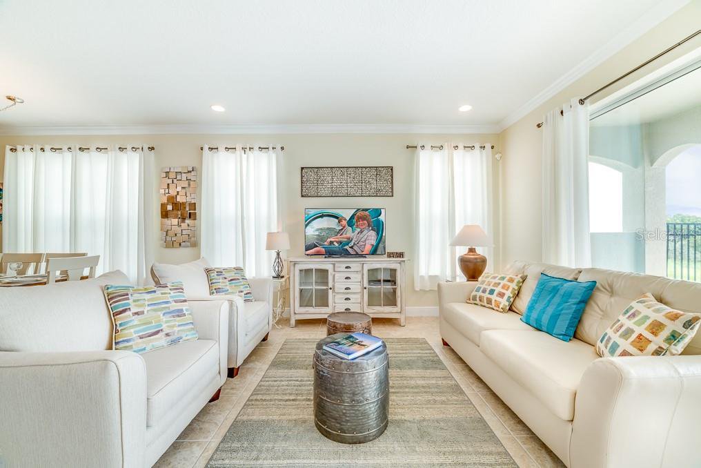



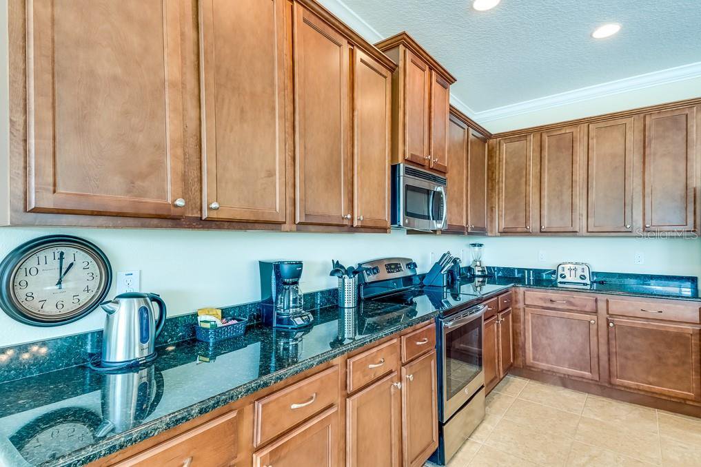

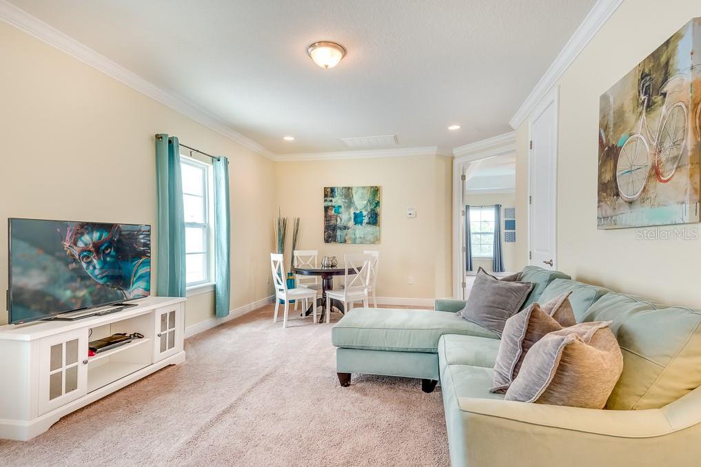

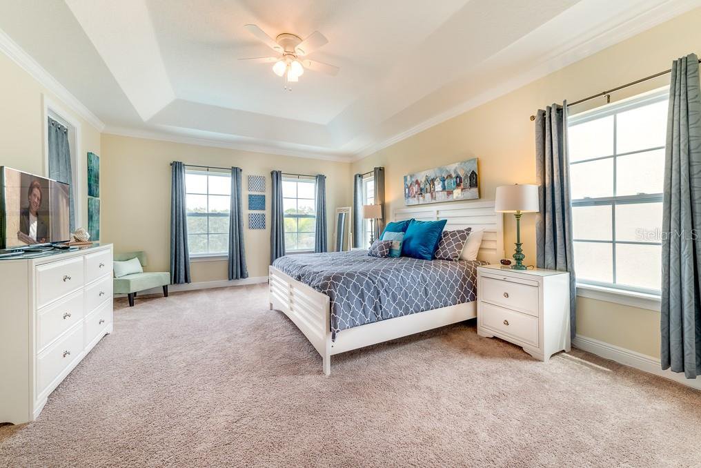

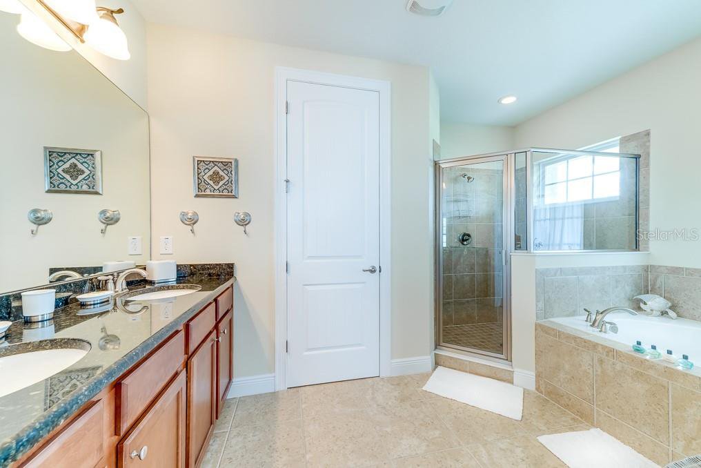

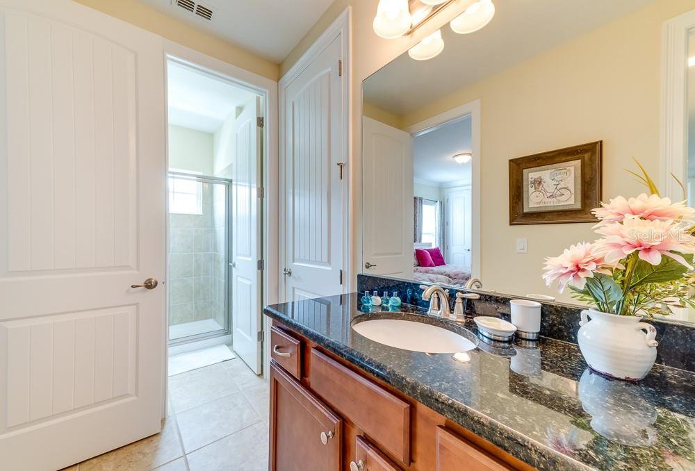


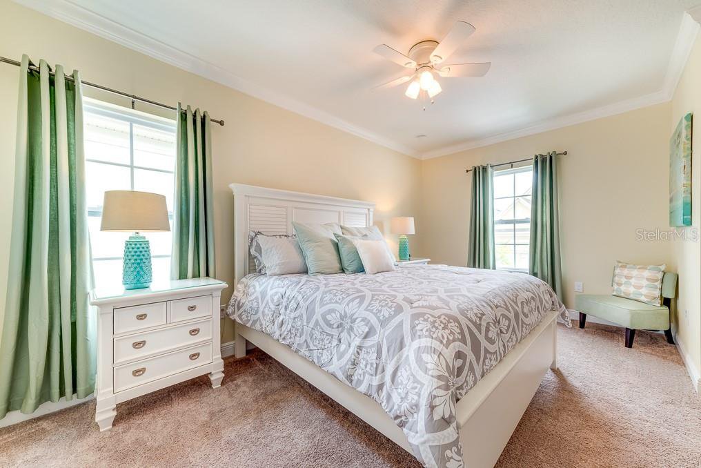



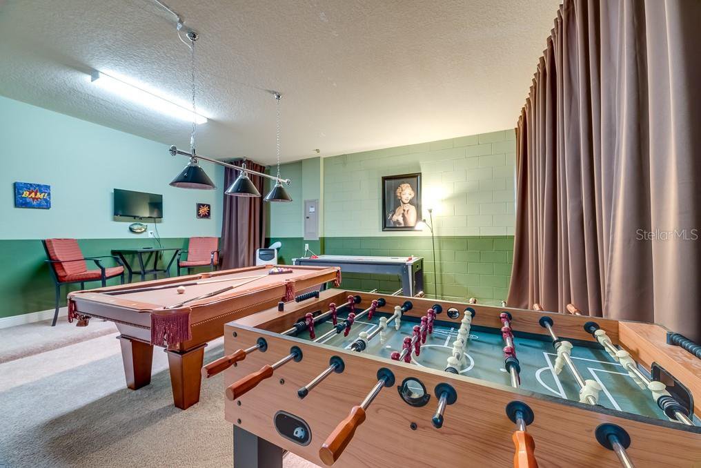

/u.realgeeks.media/belbenrealtygroup/400dpilogo.png)