1056 Grizzly Court, Apopka, FL 32712
- $249,900
- 4
- BD
- 2
- BA
- 1,539
- SqFt
- Sold Price
- $249,900
- List Price
- $249,900
- Status
- Sold
- Closing Date
- Feb 14, 2020
- MLS#
- O5799643
- Property Style
- Single Family
- Year Built
- 1986
- Bedrooms
- 4
- Bathrooms
- 2
- Living Area
- 1,539
- Lot Size
- 11,291
- Acres
- 0.26
- Total Acreage
- 1/4 Acre to 21779 Sq. Ft.
- Legal Subdivision Name
- Rolling Oaks
- MLS Area Major
- Apopka
Property Description
Home has been completely remodeled - NO HOA- NEW A/C -NEW WATER HEATER-new roof and soffits - - completely repainted, inside and out - new kitchen- kitchen appliances are ordered; awaiting arrival -bathrooms completely retiled and new vanities with granite countertops - brand new all glass shower door in master bath and second bath has a new tub-new water line for refrigerator - new doors throughout - all new flooring; laminate and tile - crown molding in living room and dining room areas - new 51/4" baseboards throughout - textured ceilings and walls . Garage was converted to 2 rooms with separate A/C, HOWEVER IF YOU WOULD LIKE TO USE IT AS A GARAGE IS POSSIBLE YOU WOULD ONLY NEED TO REMOVE 2 WALLS. Backyard is spacious and completely fenced.'
Additional Information
- Taxes
- $1337
- Minimum Lease
- 7 Months
- Location
- In County, Sidewalk, Paved
- Community Features
- No Deed Restriction
- Property Description
- One Story
- Zoning
- R-1AA
- Interior Layout
- Crown Molding, Living Room/Dining Room Combo, Solid Wood Cabinets, Stone Counters, Walk-In Closet(s)
- Interior Features
- Crown Molding, Living Room/Dining Room Combo, Solid Wood Cabinets, Stone Counters, Walk-In Closet(s)
- Floor
- Laminate, Tile
- Appliances
- Dishwasher, Disposal, Electric Water Heater, Microwave, Range, Refrigerator
- Utilities
- Cable Available, Electricity Connected, Sewer Connected, Water Available
- Heating
- Electric
- Air Conditioning
- Central Air
- Fireplace Description
- Family Room, Wood Burning
- Exterior Construction
- Block, Stucco
- Exterior Features
- Fence, Lighting, Sliding Doors
- Roof
- Shingle
- Foundation
- Slab
- Pool
- No Pool
- Garage Carport
- 2 Car Garage
- Garage Spaces
- 2
- Garage Features
- Converted Garage, Driveway
- Garage Dimensions
- 20x20
- Flood Zone Code
- X
- Parcel ID
- 02-21-28-7652-01-610
- Legal Description
- ROLLING OAKS UNIT 3 13/147 LOT 161
Mortgage Calculator
Listing courtesy of TUSCAWILLA REALTY, INC. Selling Office: TUSCAWILLA REALTY, INC.
StellarMLS is the source of this information via Internet Data Exchange Program. All listing information is deemed reliable but not guaranteed and should be independently verified through personal inspection by appropriate professionals. Listings displayed on this website may be subject to prior sale or removal from sale. Availability of any listing should always be independently verified. Listing information is provided for consumer personal, non-commercial use, solely to identify potential properties for potential purchase. All other use is strictly prohibited and may violate relevant federal and state law. Data last updated on
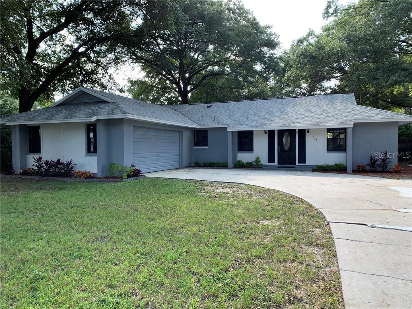
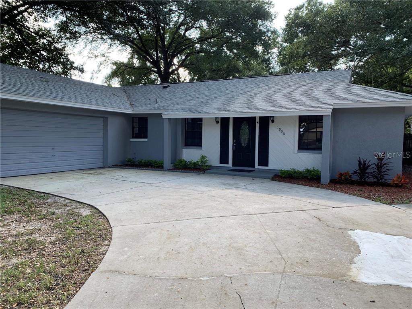
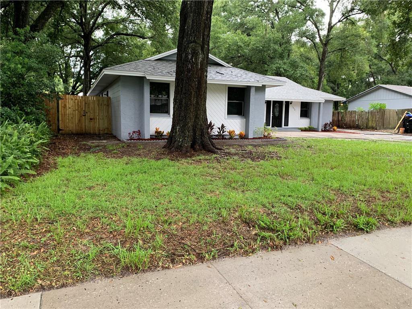
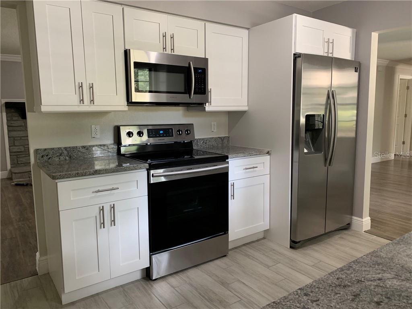
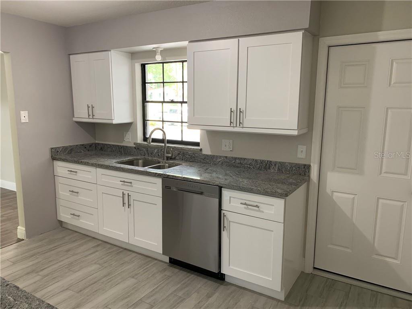
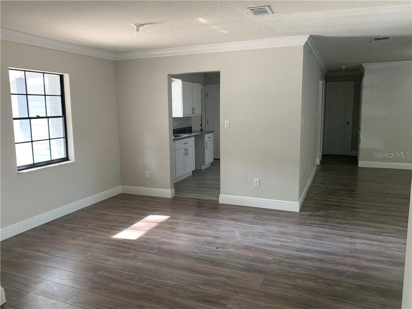
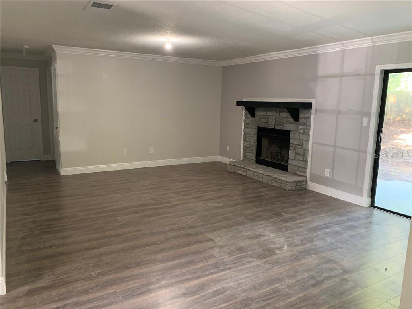
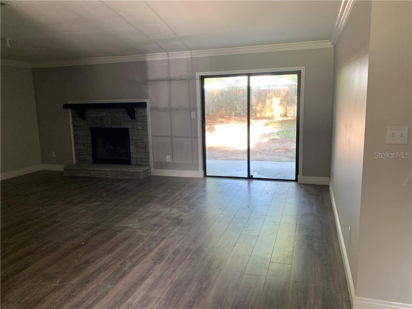

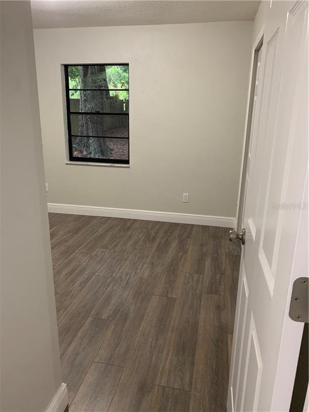
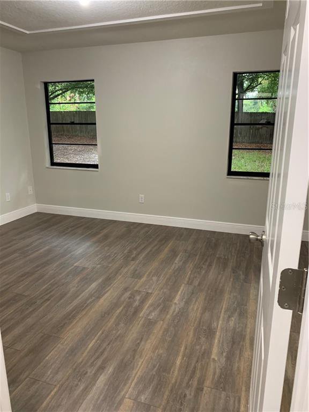
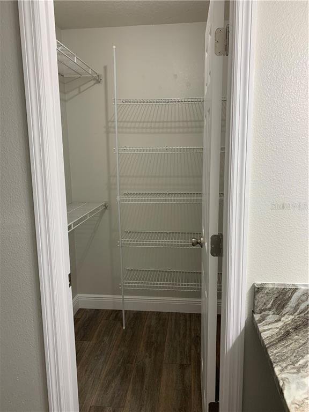
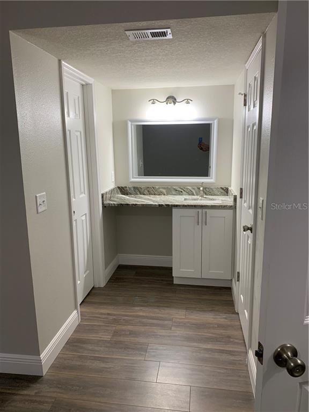
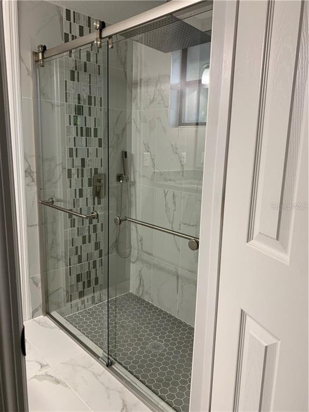
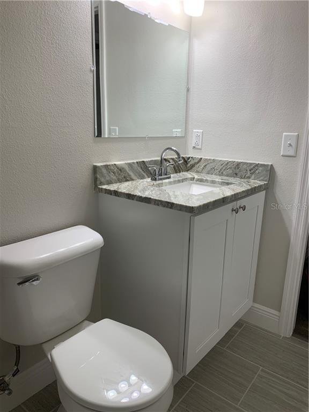
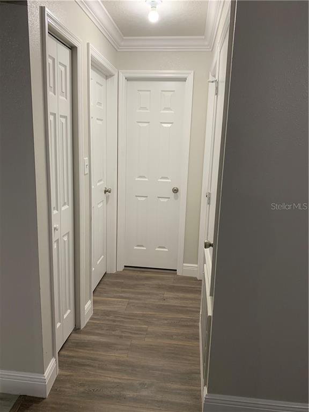
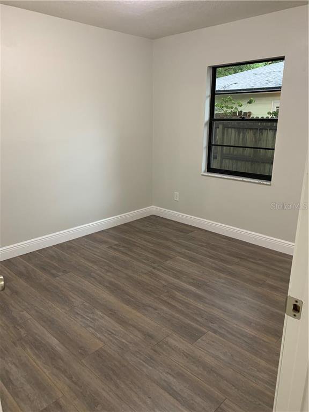
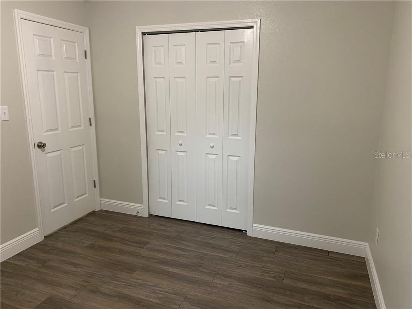
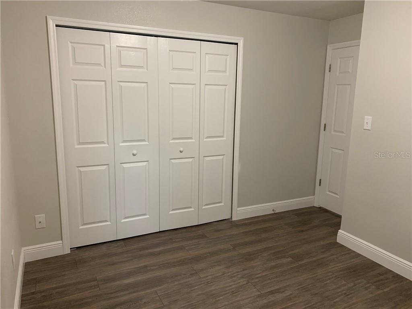

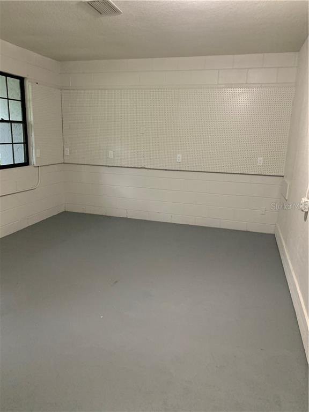
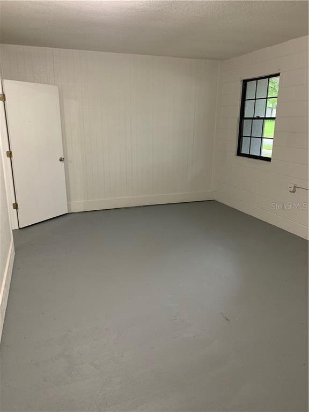
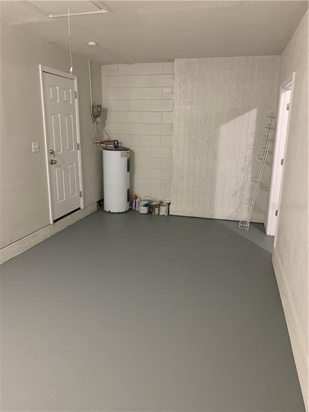

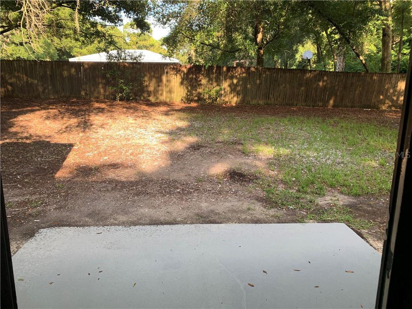
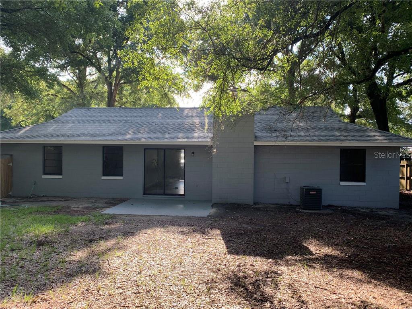
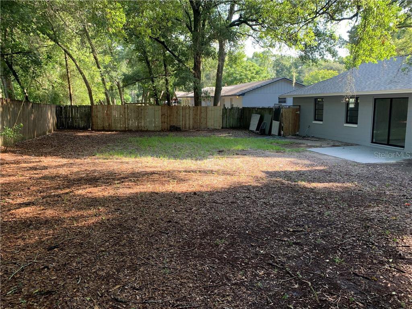
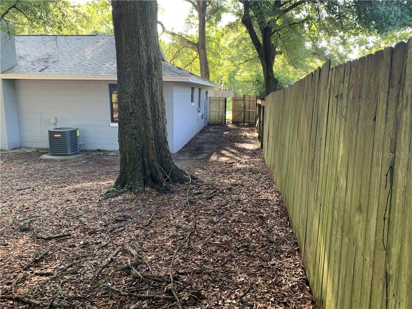
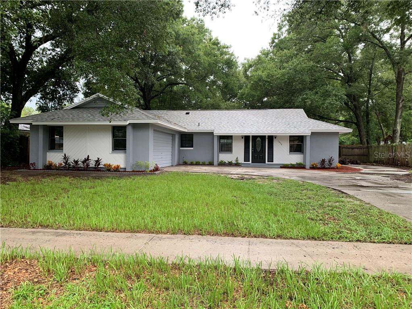
/u.realgeeks.media/belbenrealtygroup/400dpilogo.png)