1546 Hanks Avenue, Orlando, FL 32814
- $610,000
- 4
- BD
- 2.5
- BA
- 2,509
- SqFt
- Sold Price
- $610,000
- List Price
- $618,000
- Status
- Sold
- Closing Date
- Mar 27, 2020
- MLS#
- O5799579
- Property Style
- Single Family
- Architectural Style
- Spanish/Mediterranean
- Year Built
- 2005
- Bedrooms
- 4
- Bathrooms
- 2.5
- Baths Half
- 1
- Living Area
- 2,509
- Lot Size
- 6,757
- Acres
- 0.16
- Total Acreage
- Up to 10, 889 Sq. Ft.
- Legal Subdivision Name
- Baldwin Park Un 09a
- MLS Area Major
- Orlando
Property Description
Welcome to this Beautiful 4 bedroom and 2.5 bath home in the highly sought after Baldwin Park. This amazing property features a charming porch facing a large muse area and fenced in yard. When entering the home, you will find beautiful hardwood and tile flooring throughout the entire house, crown molding, built-in entertainment shelving, and a stone accent wall. The living room also offers an open concept flowing right into the kitchen great for entertaining. The spacious kitchen offers all stainless steel appliances, large storage in the pantry, and granite counter-tops. You will also find a gorgeous spacious master bedroom on the first floor with hardwood flooring and tray ceilings. Upstairs you will find three bedrooms separated by a office/flex space area. The fourth bedroom can be used as an open concept loft or as a bedroom which caters to all needs. This home is a short distance to all Baldwin Park amenities which includes the walking & bike paths, dog park, High Park playground and pool. Charming Park Avenue and Downtown Orlando are just a few minutes away making this home centrally located to all Orlando’s attractions.
Additional Information
- Taxes
- $9860
- Taxes
- $1,294
- Minimum Lease
- 7 Months
- HOA Fee
- $375
- HOA Payment Schedule
- Semi-Annually
- Maintenance Includes
- Pool, Management, Pool, Recreational Facilities
- Location
- City Limits, Near Public Transit, Sidewalk, Street One Way
- Community Features
- Deed Restrictions, Fishing, Fitness Center, Park, Playground, Pool
- Property Description
- Two Story
- Zoning
- PD/AN
- Interior Layout
- Ceiling Fans(s), Crown Molding, Master Downstairs, Solid Wood Cabinets, Stone Counters, Walk-In Closet(s)
- Interior Features
- Ceiling Fans(s), Crown Molding, Master Downstairs, Solid Wood Cabinets, Stone Counters, Walk-In Closet(s)
- Floor
- Carpet, Ceramic Tile, Wood
- Appliances
- Dishwasher, Disposal, Electric Water Heater, Microwave, Refrigerator
- Utilities
- BB/HS Internet Available, Cable Available, Electricity Connected, Public, Sewer Connected, Sprinkler Recycled, Street Lights, Underground Utilities
- Heating
- Central
- Air Conditioning
- Central Air
- Exterior Construction
- Block, Stucco, Wood Frame
- Exterior Features
- Fence
- Roof
- Tile
- Foundation
- Slab
- Pool
- Community
- Garage Carport
- 2 Car Garage
- Garage Spaces
- 2
- Garage Features
- Garage Door Opener, Garage Faces Rear, Garage Faces Side
- Garage Dimensions
- 26x26
- Elementary School
- Baldwin Park Elementary
- Middle School
- Glenridge Middle
- High School
- Winter Park High
- Pets
- Allowed
- Flood Zone Code
- X
- Parcel ID
- 21-22-30-0530-01-237
- Legal Description
- BALDWIN PARK UNIT 9A 59/71 LOT 1237
Mortgage Calculator
Listing courtesy of SOTERA LIVING. Selling Office: MAINFRAME REAL ESTATE.
StellarMLS is the source of this information via Internet Data Exchange Program. All listing information is deemed reliable but not guaranteed and should be independently verified through personal inspection by appropriate professionals. Listings displayed on this website may be subject to prior sale or removal from sale. Availability of any listing should always be independently verified. Listing information is provided for consumer personal, non-commercial use, solely to identify potential properties for potential purchase. All other use is strictly prohibited and may violate relevant federal and state law. Data last updated on
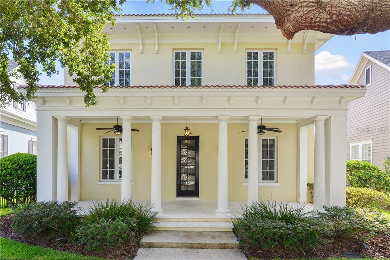
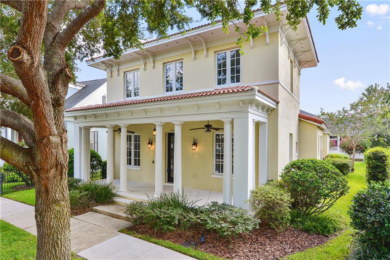
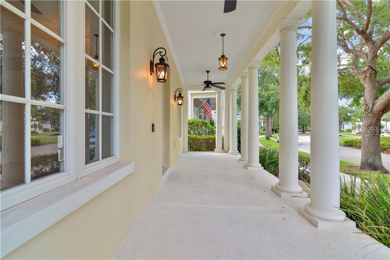
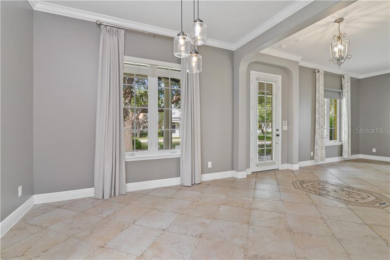
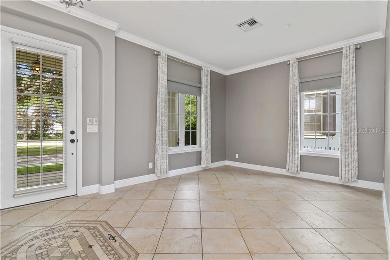
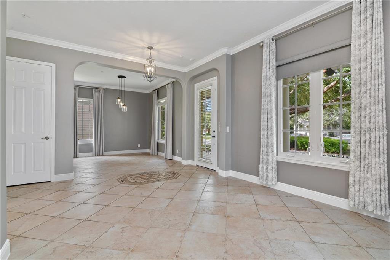
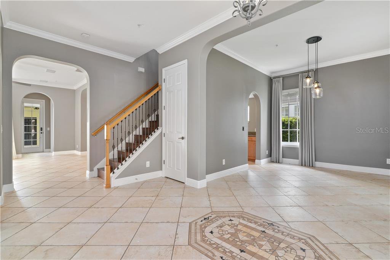
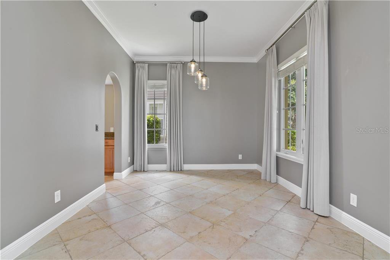
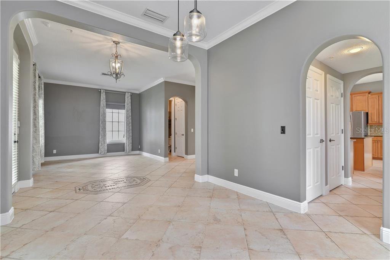
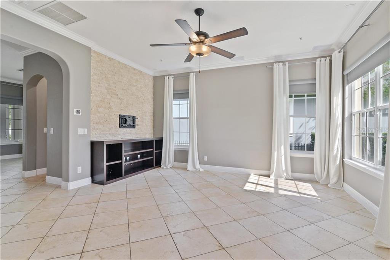
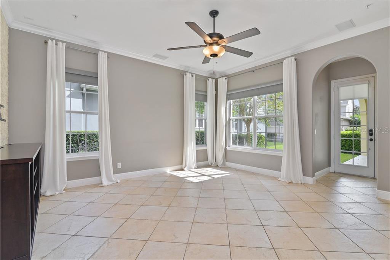
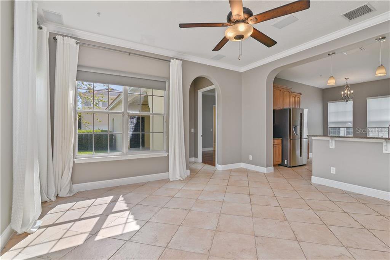
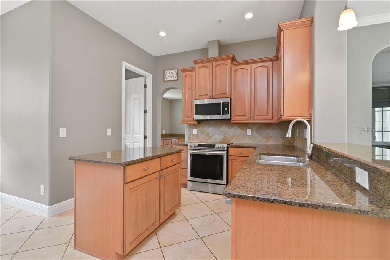
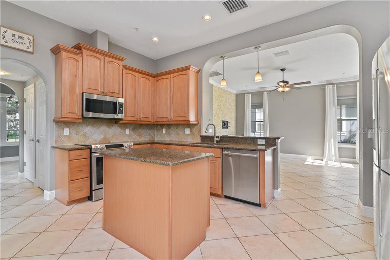
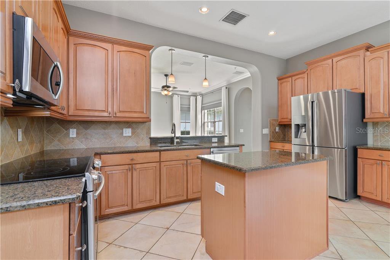
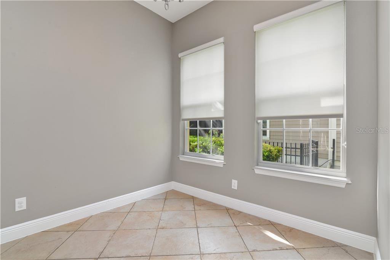
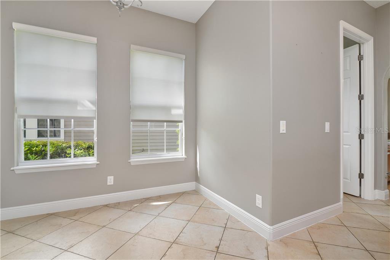
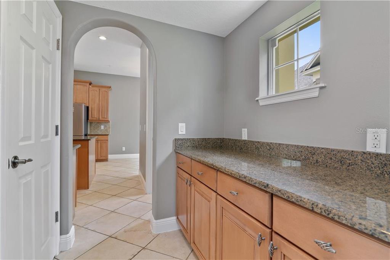
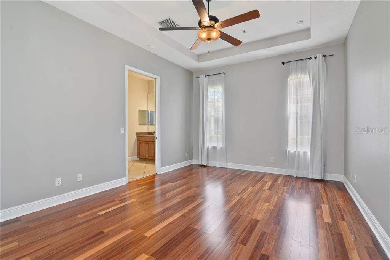
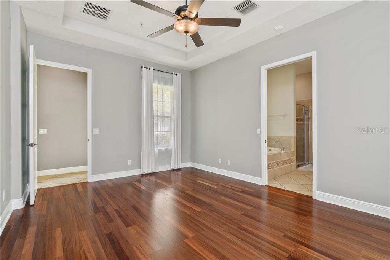
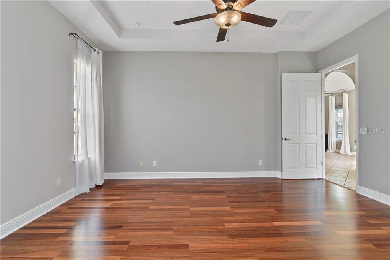
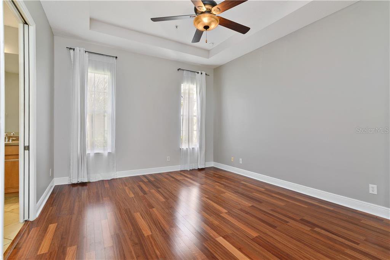
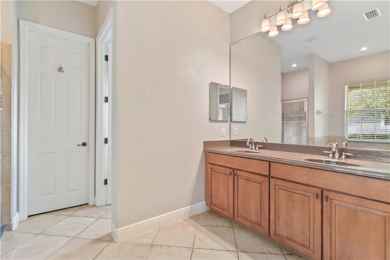
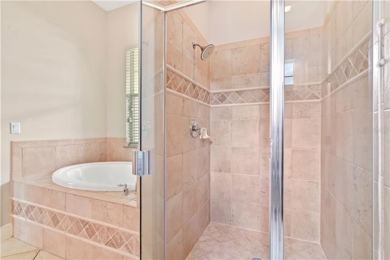
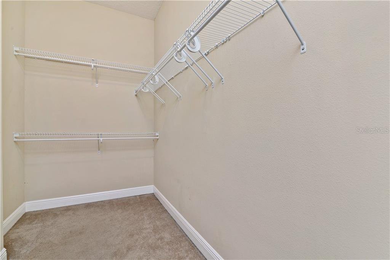
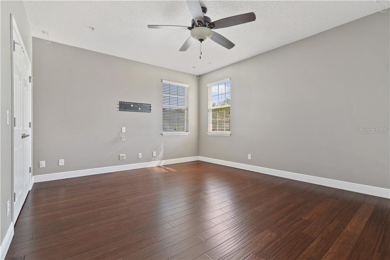
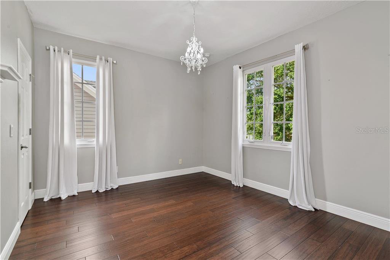
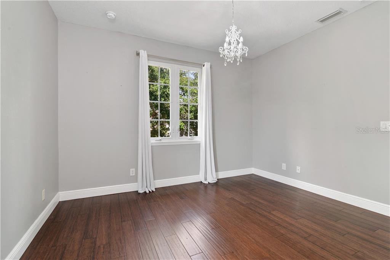
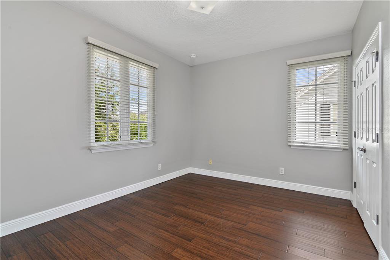
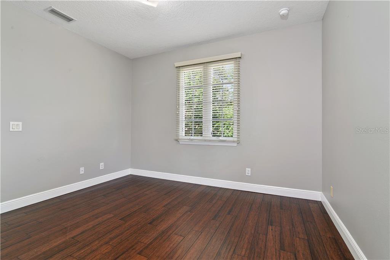
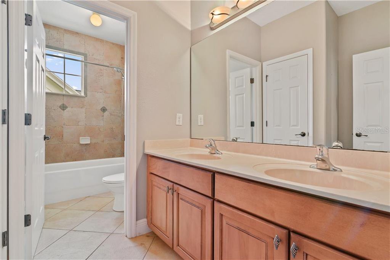

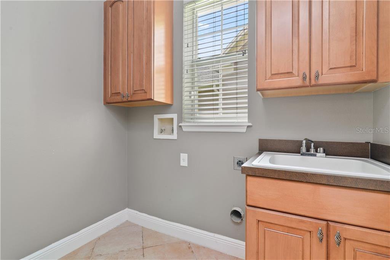
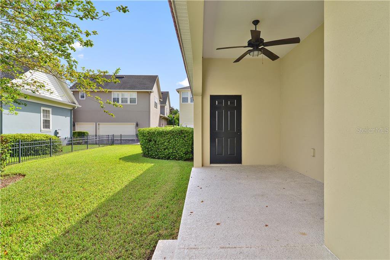
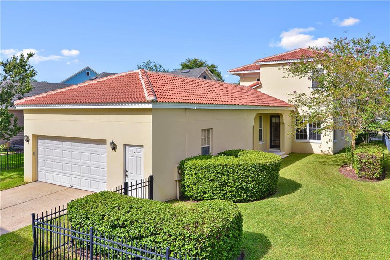
/u.realgeeks.media/belbenrealtygroup/400dpilogo.png)