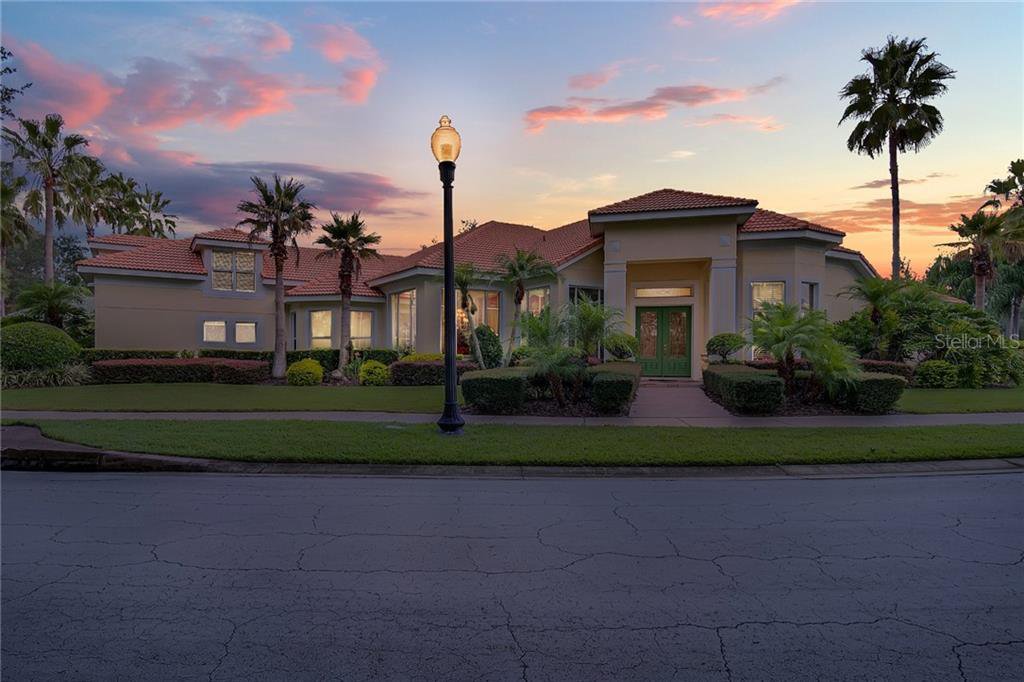290 Saddleworth Place, Lake Mary, FL 32746
- $650,000
- 4
- BD
- 3.5
- BA
- 3,855
- SqFt
- Sold Price
- $650,000
- List Price
- $669,000
- Status
- Sold
- Closing Date
- Dec 30, 2019
- MLS#
- O5799556
- Property Style
- Single Family
- Architectural Style
- Contemporary, Spanish/Mediterranean
- Year Built
- 1999
- Bedrooms
- 4
- Bathrooms
- 3.5
- Baths Half
- 1
- Living Area
- 3,855
- Lot Size
- 15,246
- Acres
- 0.35
- Total Acreage
- 1/4 Acre to 21779 Sq. Ft.
- Legal Subdivision Name
- Heathrow
- Complex/Comm Name
- Westover
- MLS Area Major
- Lake Mary / Heathrow
Property Description
New Price Alert! Beautifully designed by master custom home builder Carmen Dominguez, this Heathrow executive pool residence offers stunning panoramic waterfront views from nearly every room of the interior. Featuring a highly versatile, open floor plan that takes full advantage of the lakefront setting and includes nearly 3,900 sqft of living area; with 4 full bedrooms, 3.5 baths, separate living, family and dining rooms, private office/study; expansive master suite, remodeled “Chef’s dream” kitchen, screened swimming pool and lanai, 3-car over sized side-entry garage, upstairs guest suite with private bath, numerous storage areas and so much more! Both the living and dining rooms boast a soaring “wall of glass” to appreciate and emphasize the lakefront views! The updated kitchen area offers granite counters and island, breakfast bar, custom cabinetry, built in stainless appliances and a spacious breakfast nook which also offers direct waterfront views. The master suite is positioned to capture the lakefront setting and includes a separate sitting area with built-in shelving, his & hers walk-in closets and a well-appointed master bath. Other benefits offered include a wet bar with wine fridge, large built-in entertainment center, private screened pool and lanai, tile roof and a well-manicured front landscape curb appeal. This home is a MUST SEE for anyone desiring a premier waterfront location with an amenity-filled Heathrow lifestyle. Call Today!
Additional Information
- Taxes
- $5742
- Minimum Lease
- 7 Months
- HOA Fee
- $194
- HOA Payment Schedule
- Monthly
- Maintenance Includes
- 24-Hour Guard, Escrow Reserves Fund, Private Road, Recreational Facilities, Security
- Location
- Corner Lot, In County, Level, Sidewalk, Paved, Private
- Community Features
- Deed Restrictions, Fishing, Gated, Golf Carts OK, Golf, Park, Playground, Pool, Sidewalks, Tennis Courts, Water Access, Golf Community, Gated Community, Maintenance Free, Security
- Property Description
- Two Story
- Zoning
- RES
- Interior Layout
- Built in Features, Ceiling Fans(s), Crown Molding, Eat-in Kitchen, High Ceilings, Kitchen/Family Room Combo, Living Room/Dining Room Combo, Master Downstairs, Open Floorplan, Solid Surface Counters, Solid Wood Cabinets, Split Bedroom, Thermostat, Tray Ceiling(s), Walk-In Closet(s), Wet Bar, Window Treatments
- Interior Features
- Built in Features, Ceiling Fans(s), Crown Molding, Eat-in Kitchen, High Ceilings, Kitchen/Family Room Combo, Living Room/Dining Room Combo, Master Downstairs, Open Floorplan, Solid Surface Counters, Solid Wood Cabinets, Split Bedroom, Thermostat, Tray Ceiling(s), Walk-In Closet(s), Wet Bar, Window Treatments
- Floor
- Carpet, Ceramic Tile, Wood
- Appliances
- Built-In Oven, Dishwasher, Disposal, Dryer, Electric Water Heater, Microwave, Range, Refrigerator, Washer, Wine Refrigerator
- Utilities
- Cable Connected, Electricity Connected, Fire Hydrant, Public, Sewer Connected, Street Lights, Underground Utilities
- Heating
- Central, Electric, Heat Pump, Zoned
- Air Conditioning
- Central Air, Zoned
- Fireplace Description
- Electric, Master Bedroom
- Exterior Construction
- Block, Stucco
- Exterior Features
- Fence, French Doors, Irrigation System, Lighting, Rain Gutters, Sidewalk, Sliding Doors
- Roof
- Tile
- Foundation
- Slab
- Pool
- Community, Private
- Pool Type
- Child Safety Fence, Gunite, In Ground, Screen Enclosure
- Garage Carport
- 3 Car Garage
- Garage Spaces
- 3
- Garage Features
- Driveway, Garage Door Opener, Garage Faces Side, Oversized
- Garage Dimensions
- 31x29
- Elementary School
- Heathrow Elementary
- Middle School
- Markham Woods Middle
- Water Name
- Lake Heathrow
- Water Extras
- Boats - None Allowed
- Water View
- Lake
- Water Access
- Lake
- Pets
- Allowed
- Flood Zone Code
- X
- Parcel ID
- 11-20-29-503-0000-0010
- Legal Description
- LOT 1 WESTOVER PB 51 PGS 32 THRU 35 & 11-20-29-5HA-0F01-0000 PT OF TRACT F DESC AS BEG NE COR LOT 1 WESTOVERPB 51 PGS 32-35 RUN S 76 DEG 7 MIN 23 SEC W 68.94 FT N 13 DEG 52 MIN 37 SEC W 10.9 FT N 76
Mortgage Calculator
Listing courtesy of CHARLES RUTENBERG REALTY ORLANDO. Selling Office: CHARLES RUTENBERG REALTY ORLANDO.
StellarMLS is the source of this information via Internet Data Exchange Program. All listing information is deemed reliable but not guaranteed and should be independently verified through personal inspection by appropriate professionals. Listings displayed on this website may be subject to prior sale or removal from sale. Availability of any listing should always be independently verified. Listing information is provided for consumer personal, non-commercial use, solely to identify potential properties for potential purchase. All other use is strictly prohibited and may violate relevant federal and state law. Data last updated on

/u.realgeeks.media/belbenrealtygroup/400dpilogo.png)