873 Jarnac Drive, Kissimmee, FL 34759
- $182,400
- 3
- BD
- 2
- BA
- 1,636
- SqFt
- Sold Price
- $182,400
- List Price
- $189,900
- Status
- Sold
- Closing Date
- Sep 30, 2019
- MLS#
- O5799538
- Property Style
- Single Family
- Year Built
- 1997
- Bedrooms
- 3
- Bathrooms
- 2
- Living Area
- 1,636
- Lot Size
- 7,710
- Acres
- 0.18
- Total Acreage
- Up to 10, 889 Sq. Ft.
- Monthly Condo Fee
- 22
- Legal Subdivision Name
- Poinciana Village 05 Neighborhood 01
- MLS Area Major
- Kissimmee / Poinciana
Property Description
Immaculate One Owner Split Plan Home in Poinciana!!! This is a must see!!! Roof is 2 years old. A/C and Hot Water Tank replaced in 2012. Home boast an open concept with formal dining and living room upon entry to the home. The kitchen offers an eat-in area and bar that overlooks the family room. Sliding glass doors take you out to the screened porch that overlooks your fenced in backyard. Master bedroom is right off the kitchen and offers 2 walk-in closets, large master bath with built in vanity, large garden tub, and separate shower and toilet area. All bedrooms are very spacious. There is an inside utility room and 2 car garage. Interior has been recently painted a beautiful spa like blue. Tiled floors throughout the home...no need for a vacuum cleaner here!!! All ceiling fans, light fixtures, kitchen appliances, and blinds stay with the home. Curtains and washer & dryer do not convey. This home is move in ready!!!!
Additional Information
- Taxes
- $715
- Minimum Lease
- No Minimum
- Condo Fees
- $270
- Condo Fees Term
- Annual
- Community Features
- No Deed Restriction
- Property Description
- One Story
- Zoning
- OPUD
- Interior Layout
- Eat-in Kitchen, High Ceilings, Master Downstairs, Open Floorplan, Walk-In Closet(s)
- Interior Features
- Eat-in Kitchen, High Ceilings, Master Downstairs, Open Floorplan, Walk-In Closet(s)
- Floor
- Ceramic Tile
- Appliances
- Dishwasher, Disposal, Microwave, Range, Refrigerator
- Utilities
- Cable Available, Public, Sewer Available
- Heating
- Central
- Air Conditioning
- Central Air
- Exterior Construction
- Stucco
- Exterior Features
- Fence
- Roof
- Shingle
- Foundation
- Slab
- Pool
- No Pool
- Garage Carport
- 2 Car Garage
- Garage Spaces
- 2
- Garage Features
- Driveway, Garage Door Opener
- Garage Dimensions
- 19x18
- Pets
- Allowed
- Flood Zone Code
- X
- Parcel ID
- 25-26-28-6138-2150-0090
- Legal Description
- POINCIANA V5 NBD 1 PB 3 PG 144 BLK 2150 LOT 9 30/27/29
Mortgage Calculator
Listing courtesy of LOKATION. Selling Office: SOVEREIGN REAL ESTATE GROUP.
StellarMLS is the source of this information via Internet Data Exchange Program. All listing information is deemed reliable but not guaranteed and should be independently verified through personal inspection by appropriate professionals. Listings displayed on this website may be subject to prior sale or removal from sale. Availability of any listing should always be independently verified. Listing information is provided for consumer personal, non-commercial use, solely to identify potential properties for potential purchase. All other use is strictly prohibited and may violate relevant federal and state law. Data last updated on
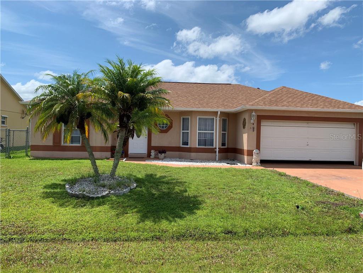
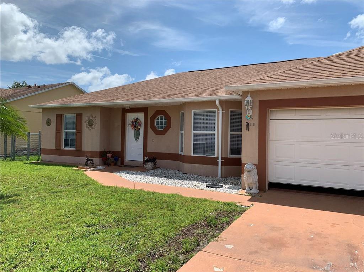
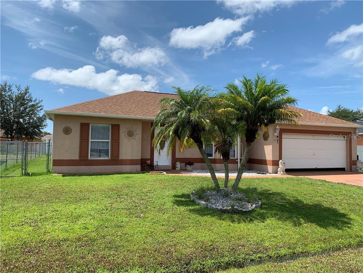
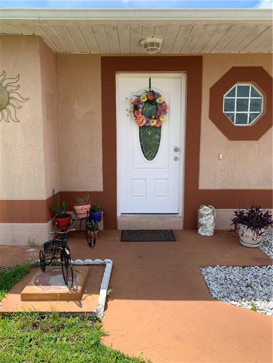
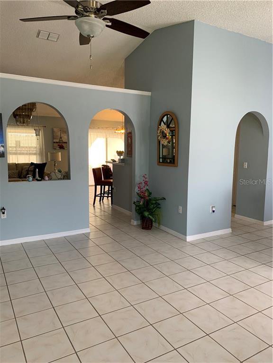
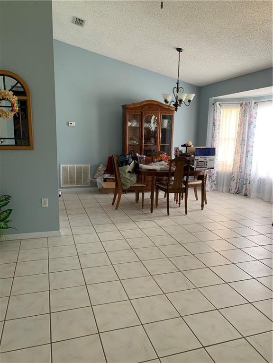
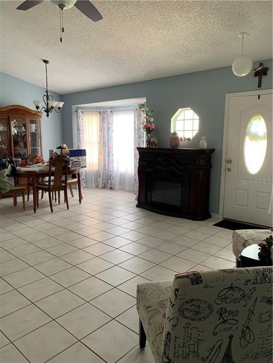
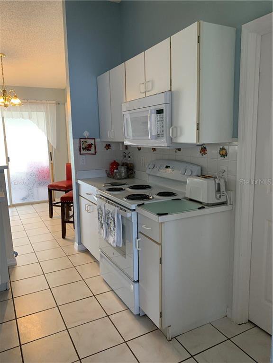
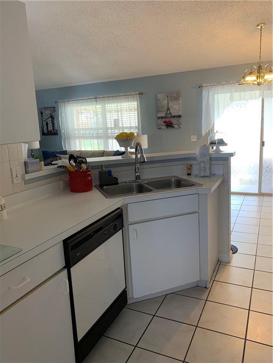
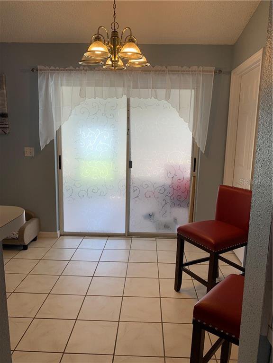
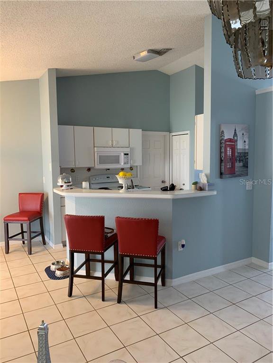
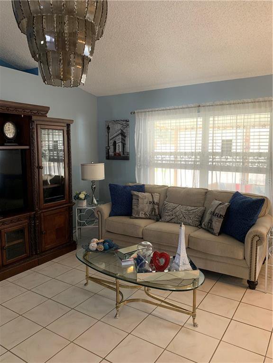
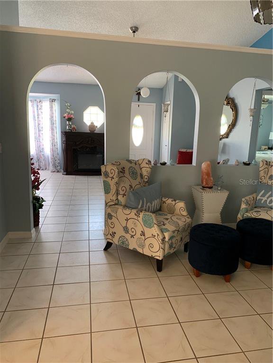
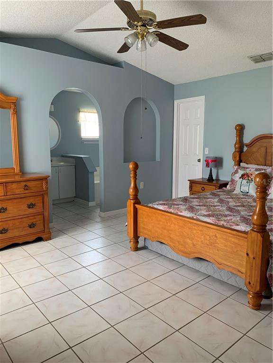
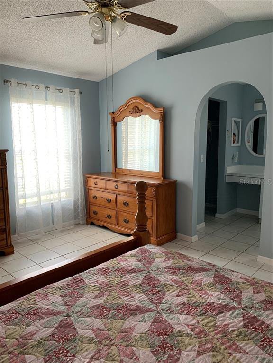
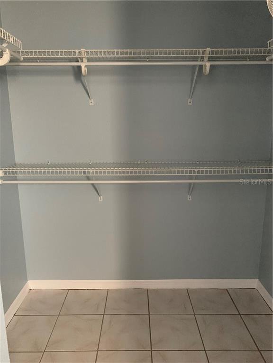
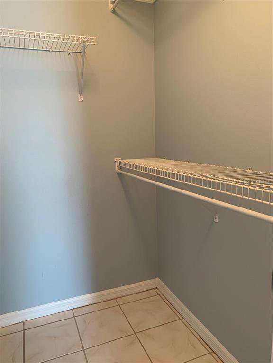
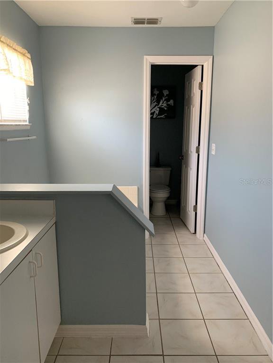
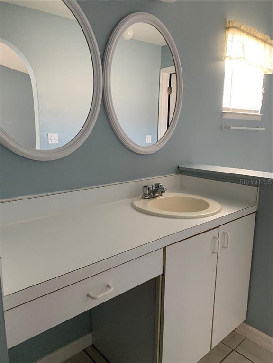
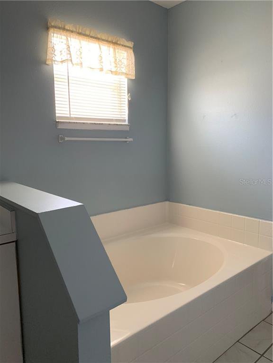
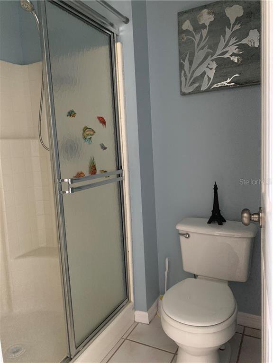
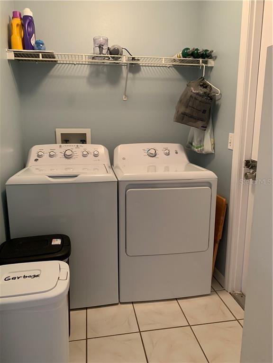
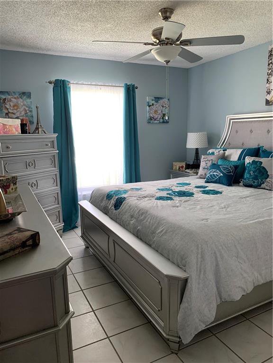
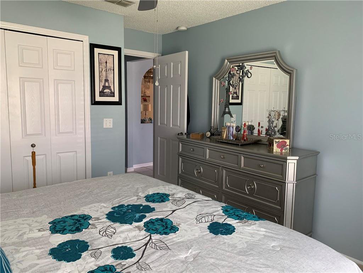
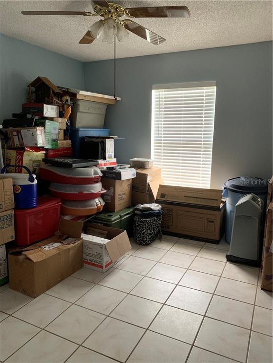
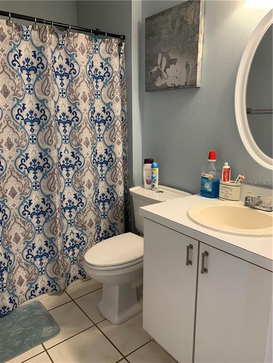
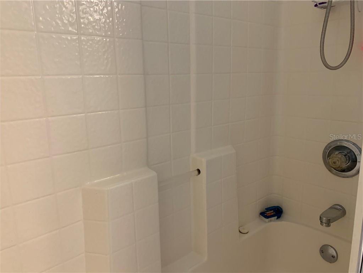
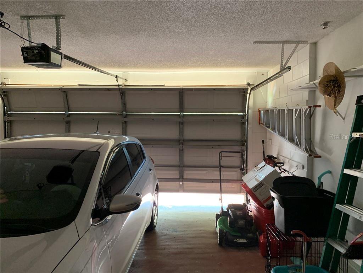
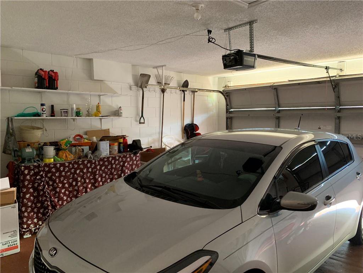
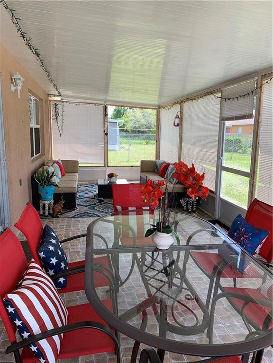
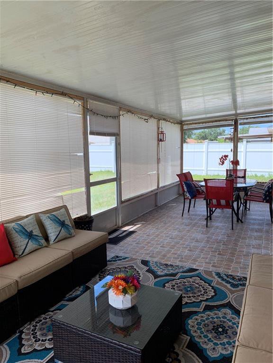
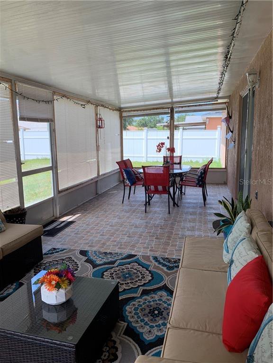
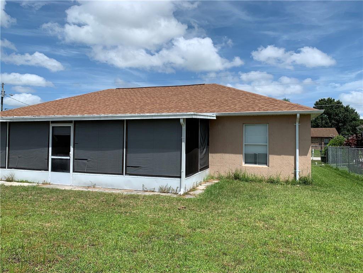
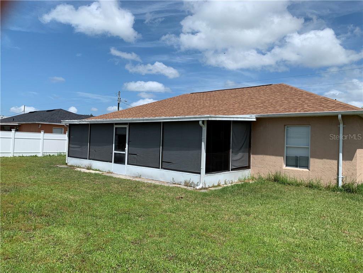
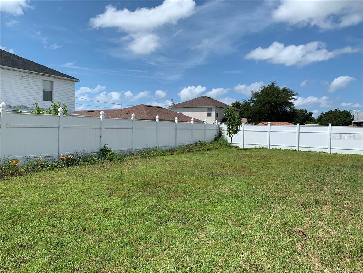
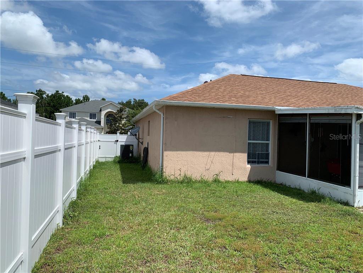
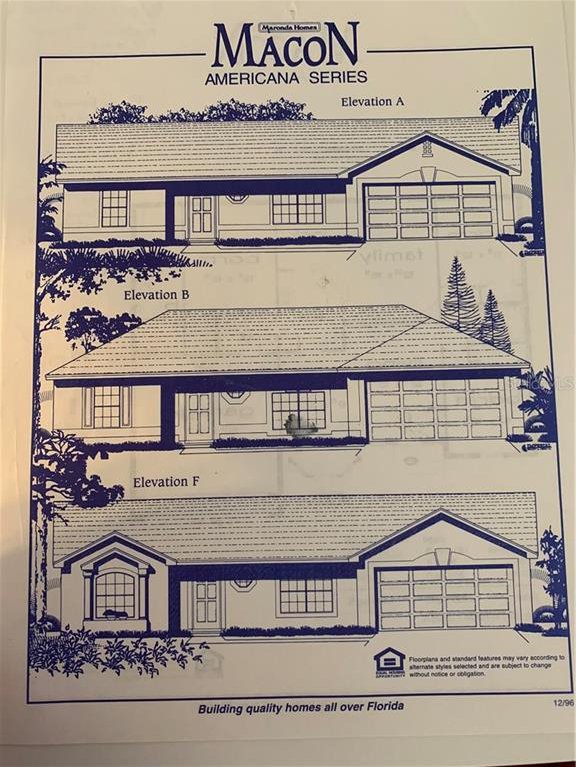
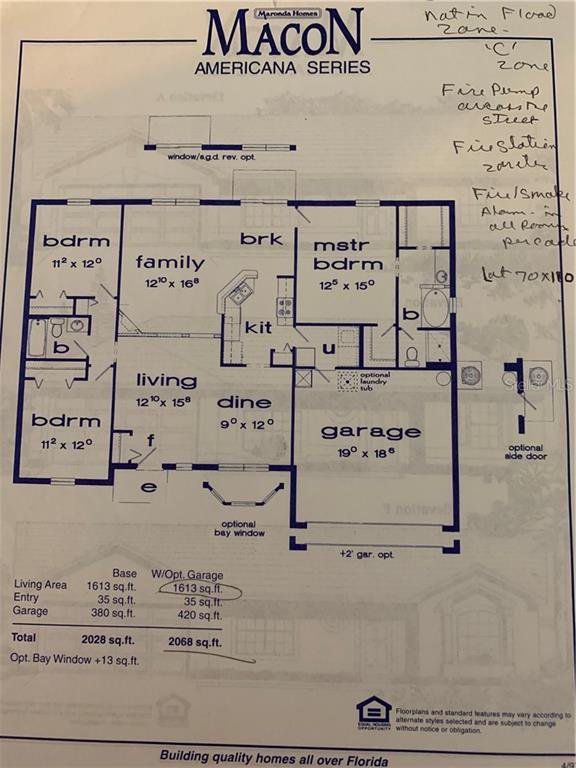
/u.realgeeks.media/belbenrealtygroup/400dpilogo.png)