509 Altaloma Avenue, Orlando, FL 32803
- $375,000
- 3
- BD
- 2
- BA
- 1,486
- SqFt
- Sold Price
- $375,000
- List Price
- $389,000
- Status
- Sold
- Closing Date
- Sep 05, 2019
- MLS#
- O5799537
- Property Style
- Single Family
- Year Built
- 1960
- Bedrooms
- 3
- Bathrooms
- 2
- Living Area
- 1,486
- Lot Size
- 8,751
- Acres
- 0.20
- Total Acreage
- Up to 10, 889 Sq. Ft.
- Legal Subdivision Name
- Colonialtown South
- MLS Area Major
- Orlando/Colonial Town
Property Description
Where to begin with this perfect mid-century Colonialtown charmer? This newly renovated, 3 bedroom, 2 bath gem will not disappoint even the most discerning buyer. Sparkling quartz countertops, stainless steel appliances, sleek contemporary cabinetry and high end ceramic plank tile flooring complete the perfect kitchen which flows effortlessly to the inviting, open concept dining room and the cozy, yet spacious, living room. The substantial master suite offers plenty of room and opens up to a beautifully refinished, 50-foot-wide back deck overlooking a private, fenced backyard oasis complete with a serene pond with a zen-link water feature and lush landscaping. Brazilian cherry engineered hardwood in the bedrooms and brand new LVP flooring throughout the main living areas. Crown molding, plantation shutters, and smartphone compatible NEST thermostat. Extra wide driveway with 2 car carport! Don't forget about the sturdy wooden shed/workshop in the backyard complete with electrical. Brand new roof, with new skylights, installed just a few months ago! Comes with a 1 year Shield Plus home warranty from American Home Shield that includes appliance coverage. Walking distance (less than a mile) to the heart of Thornton Park or the Milk District. This location couldn't be more perfect! Please take a look around your new home with either of the virtual tour buttons for a video walkthrough or a self guided 3D Matterport virtual tour.
Additional Information
- Taxes
- $4671
- Minimum Lease
- 7 Months
- Community Features
- No Deed Restriction
- Property Description
- One Story
- Zoning
- R-1A/T
- Interior Layout
- Crown Molding, Dry Bar, Open Floorplan, Skylight(s), Solid Surface Counters, Thermostat, Window Treatments
- Interior Features
- Crown Molding, Dry Bar, Open Floorplan, Skylight(s), Solid Surface Counters, Thermostat, Window Treatments
- Floor
- Ceramic Tile, Hardwood, Vinyl
- Appliances
- Dishwasher, Disposal, Dryer, Electric Water Heater, Ice Maker, Microwave, Refrigerator, Washer
- Utilities
- BB/HS Internet Available, Cable Available, Electricity Connected, Sewer Connected, Street Lights
- Heating
- Central
- Air Conditioning
- Central Air
- Exterior Construction
- Block
- Exterior Features
- Fence, Sidewalk
- Roof
- Shingle
- Foundation
- Slab
- Pool
- No Pool
- Garage Carport
- 2 Car Carport
- Garage Features
- Covered, On Street
- Flood Zone Code
- X
- Parcel ID
- 30-22-30-0000-00-063
- Legal Description
- BEG 95 FT N & 30 FT E OF SW COR OF SE1/4OF NW1/4 OF NW1/4 RUN N 65 FT E 135 FTS 65 FT TH W 135 FT TO POB IN SEC 30-22-30
Mortgage Calculator
Listing courtesy of KELLER WILLIAMS AT THE PARKS. Selling Office: ELEVATE REAL ESTATE BROKERS.
StellarMLS is the source of this information via Internet Data Exchange Program. All listing information is deemed reliable but not guaranteed and should be independently verified through personal inspection by appropriate professionals. Listings displayed on this website may be subject to prior sale or removal from sale. Availability of any listing should always be independently verified. Listing information is provided for consumer personal, non-commercial use, solely to identify potential properties for potential purchase. All other use is strictly prohibited and may violate relevant federal and state law. Data last updated on
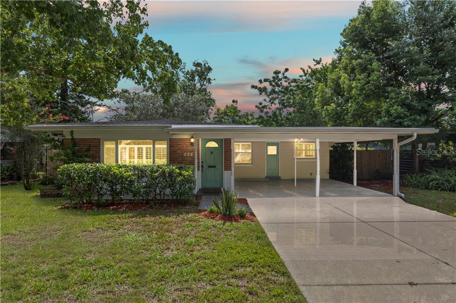
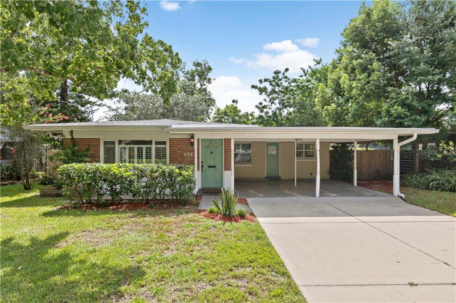
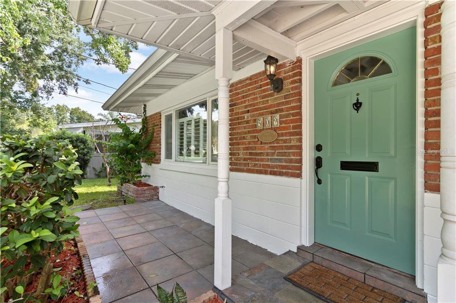
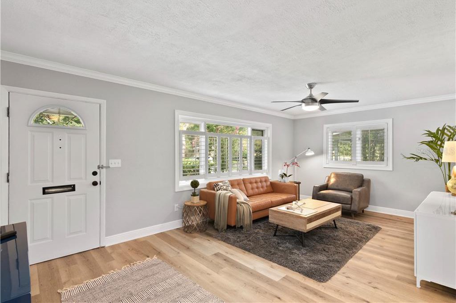
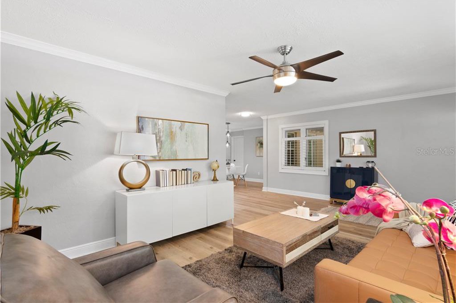
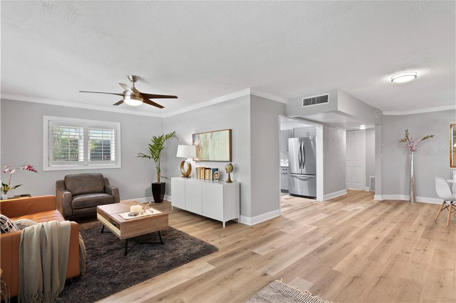
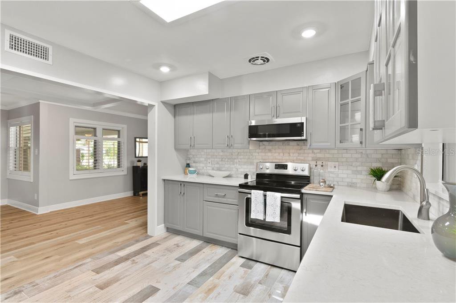
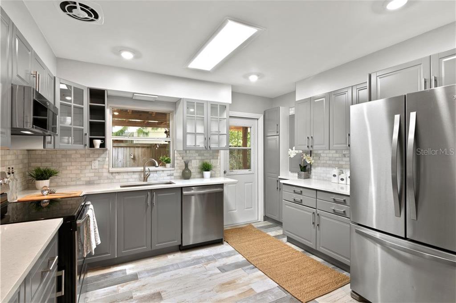
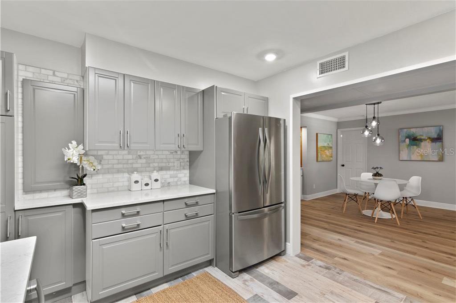
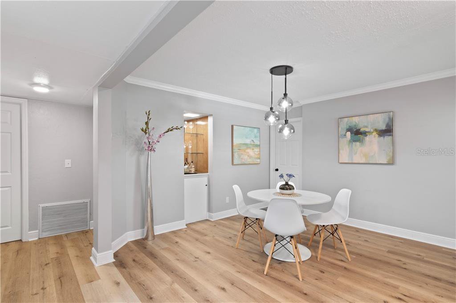
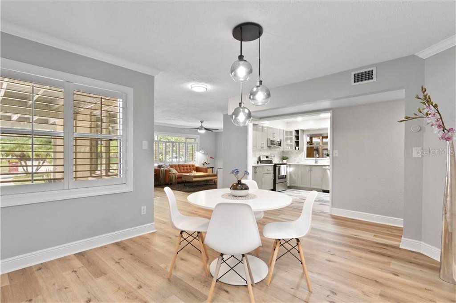
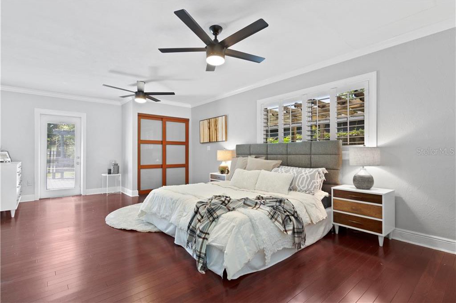
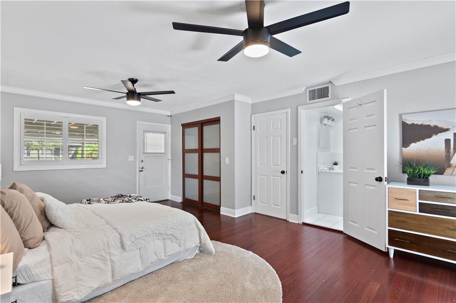
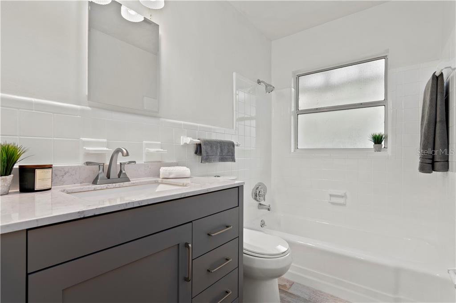
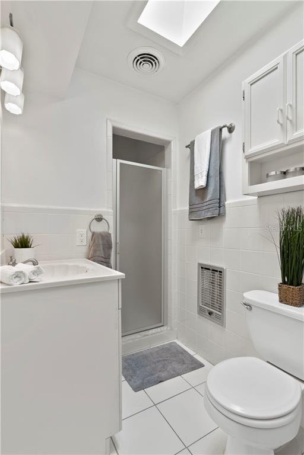
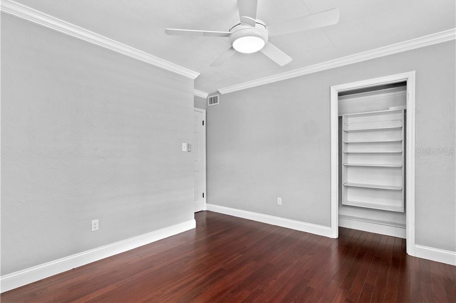
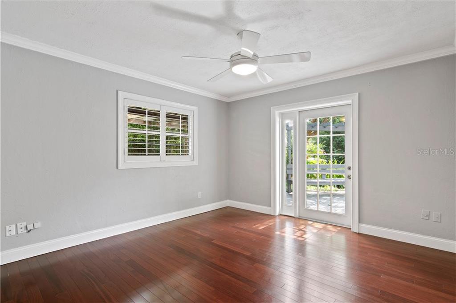
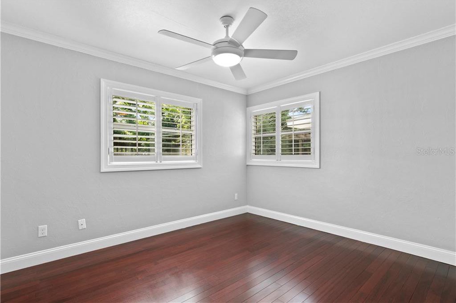
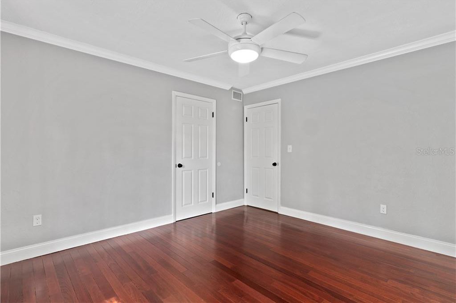
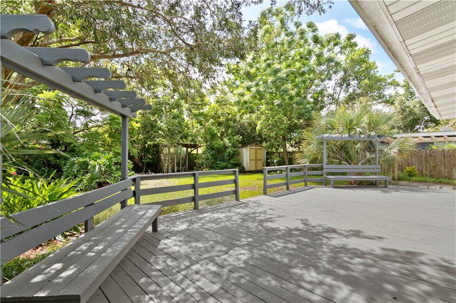
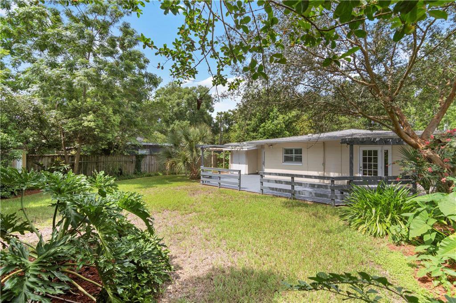
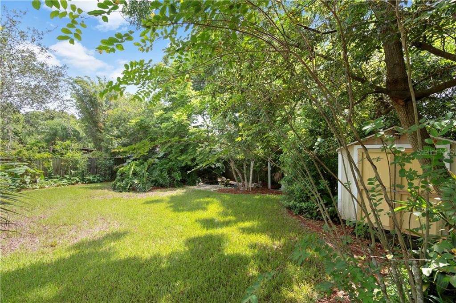
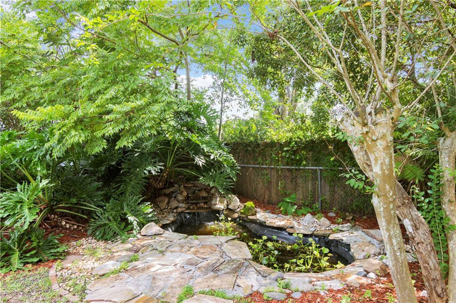
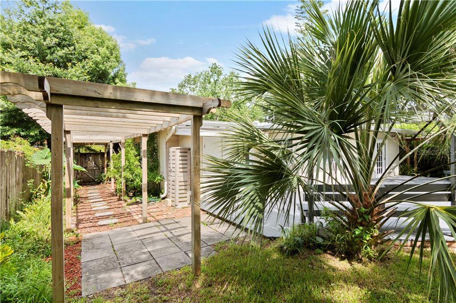
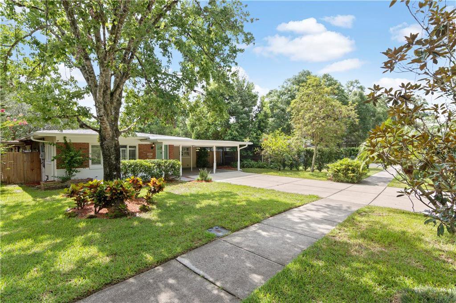
/u.realgeeks.media/belbenrealtygroup/400dpilogo.png)