555 Queensbridge Drive, Lake Mary, FL 32746
- $320,000
- 3
- BD
- 2.5
- BA
- 2,027
- SqFt
- Sold Price
- $320,000
- List Price
- $320,000
- Status
- Sold
- Closing Date
- Aug 27, 2019
- MLS#
- O5799510
- Property Style
- Single Family
- Architectural Style
- Contemporary
- Year Built
- 1990
- Bedrooms
- 3
- Bathrooms
- 2.5
- Baths Half
- 1
- Living Area
- 2,027
- Lot Size
- 4,702
- Acres
- 0.11
- Total Acreage
- Up to 10, 889 Sq. Ft.
- Legal Subdivision Name
- Greenwood Lakes Unit D-3c
- MLS Area Major
- Lake Mary / Heathrow
Property Description
Welcome home, we've been waiting for you! You will not want to miss this opportunity for a wonderfully updated, turn key pool home in the heart of Lake Mary. As you enter you are greeted to an open floor plan with expansive ceilings, tons of natural lighting and boasting over 2000sqft of living space. The kitchen has been completely replaced with brand new cabinetry, counter tops, sink, tile back splash, and beautiful Samsung stainless steel appliances. Enjoy the view from the eat in kitchen space of your sparkling pool and the Florida Trail with no rear neighbor! Continue the view from your first floor master bedroom, and through French doors enjoy a spacious bathroom with duel granite vanities, separate tub, and walk in closet. Rounding off the first floor of living area is a half bathroom, and at the front of the home you will also have the perfect space for an office or den complete with stylish flooring and French doors. Up the open staircase you will find an impressive view from above, two additional bedrooms, second bathroom, and a loft with a door certainly large enough to represent a fourth bedroom, bonus area or play space. ALL BRAND NEW IN 2019 the high dollar ticket items have been replaced such as the roof, hot water heater, complete kitchen with appliances, paint throughout, carpet, toilets, ceiling fans and much more making this home an exceptional value. Come see all this modern home, in a great community can offer you today!
Additional Information
- Taxes
- $3718
- Minimum Lease
- 8-12 Months
- HOA Fee
- $106
- HOA Payment Schedule
- Annually
- Other Fees Amount
- 92
- Other Fees Term
- Semi Annual
- Location
- Sidewalk, Paved
- Community Features
- No Deed Restriction
- Property Description
- Two Story
- Zoning
- PUD
- Interior Layout
- Ceiling Fans(s), Eat-in Kitchen, High Ceilings, Living Room/Dining Room Combo, Master Downstairs, Open Floorplan, Split Bedroom, Thermostat, Vaulted Ceiling(s), Walk-In Closet(s), Window Treatments
- Interior Features
- Ceiling Fans(s), Eat-in Kitchen, High Ceilings, Living Room/Dining Room Combo, Master Downstairs, Open Floorplan, Split Bedroom, Thermostat, Vaulted Ceiling(s), Walk-In Closet(s), Window Treatments
- Floor
- Carpet, Ceramic Tile, Laminate
- Appliances
- Dishwasher, Electric Water Heater, Microwave, Range, Refrigerator
- Utilities
- BB/HS Internet Available, Cable Available, Electricity Connected, Phone Available, Sewer Connected, Street Lights, Water Available
- Heating
- Electric
- Air Conditioning
- Central Air
- Exterior Construction
- Block, Brick, Siding, Stucco
- Exterior Features
- Irrigation System, Sidewalk, Sliding Doors
- Roof
- Shingle
- Foundation
- Slab
- Pool
- Private
- Pool Type
- Child Safety Fence, Gunite, In Ground, Screen Enclosure
- Garage Carport
- 2 Car Garage
- Garage Spaces
- 2
- Garage Features
- Covered, Driveway, Garage Door Opener
- Garage Dimensions
- 18X19
- Pets
- Allowed
- Flood Zone Code
- X
- Parcel ID
- 19-20-30-511-0300-0250
- Legal Description
- LOT 25 BLK 3 GREENWOOD LAKES UNIT D-3C PB 39 PGS 70 TO 76
Mortgage Calculator
Listing courtesy of KELLER WILLIAMS CLASSIC. Selling Office: ERA GRIZZARD REAL ESTATE.
StellarMLS is the source of this information via Internet Data Exchange Program. All listing information is deemed reliable but not guaranteed and should be independently verified through personal inspection by appropriate professionals. Listings displayed on this website may be subject to prior sale or removal from sale. Availability of any listing should always be independently verified. Listing information is provided for consumer personal, non-commercial use, solely to identify potential properties for potential purchase. All other use is strictly prohibited and may violate relevant federal and state law. Data last updated on
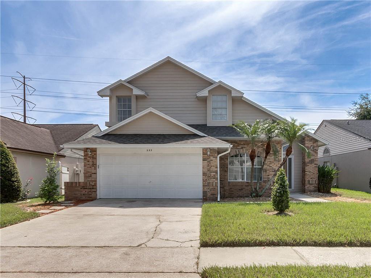
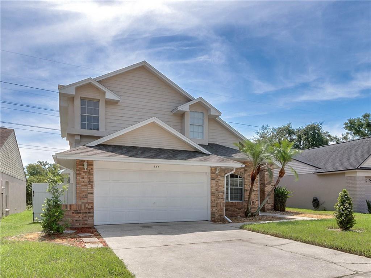
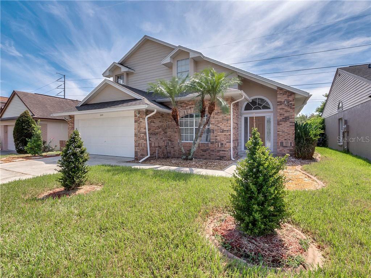
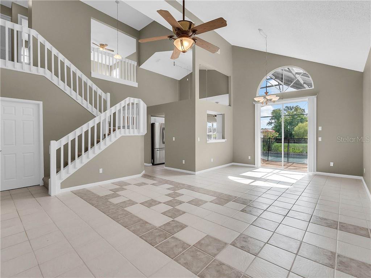
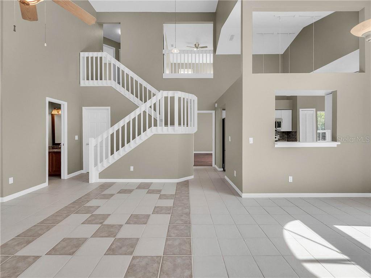
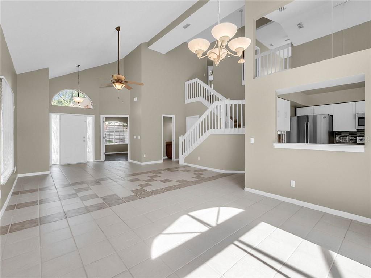
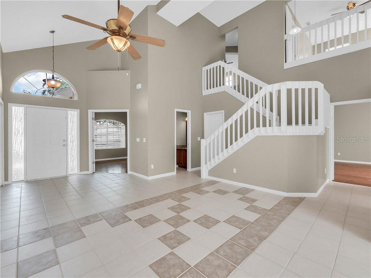
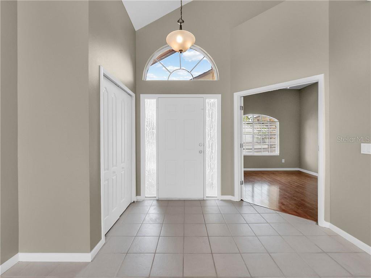
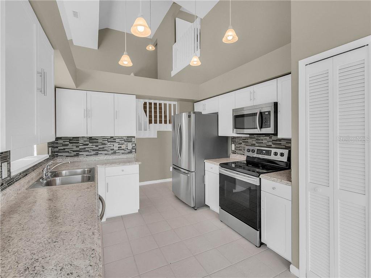
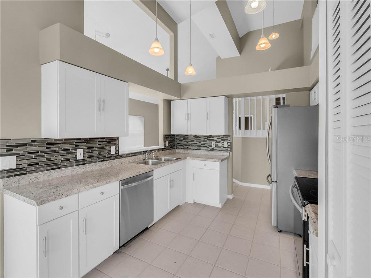
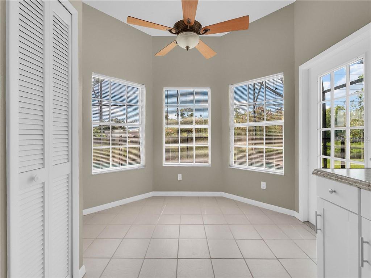
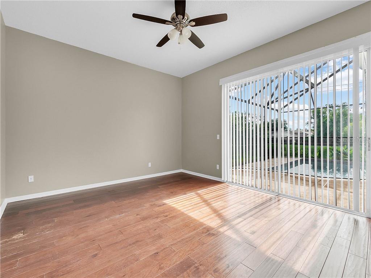
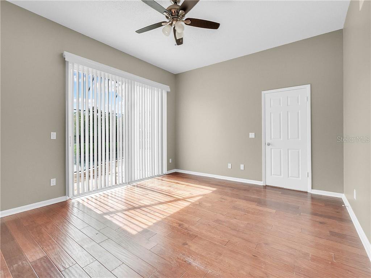
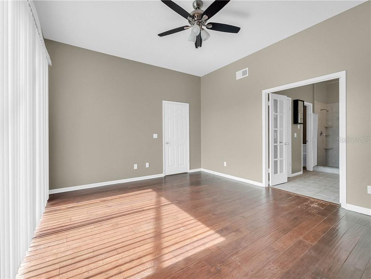
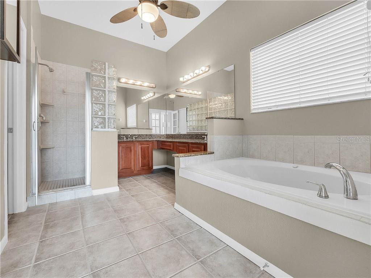
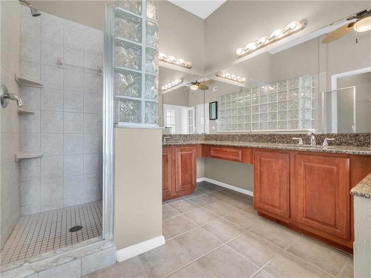
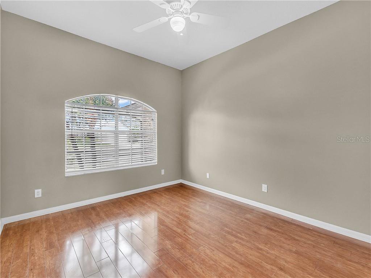
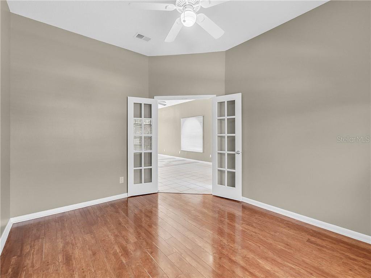
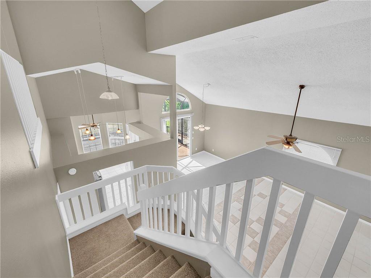
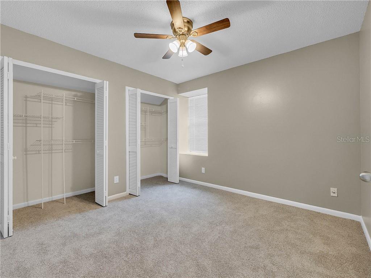
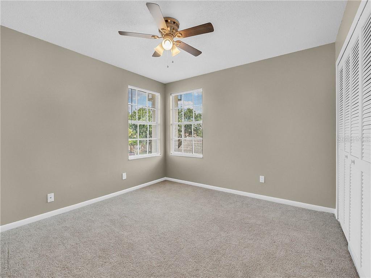
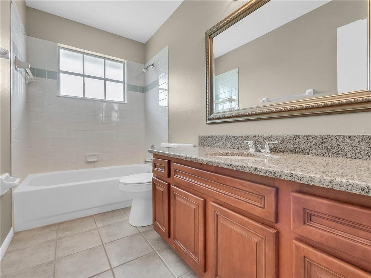
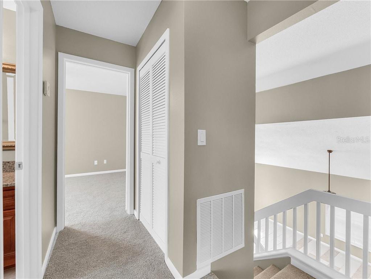
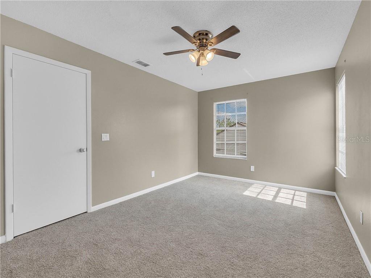
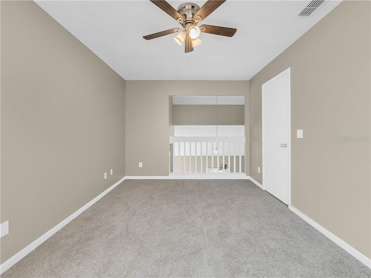
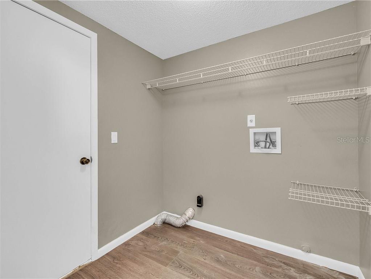
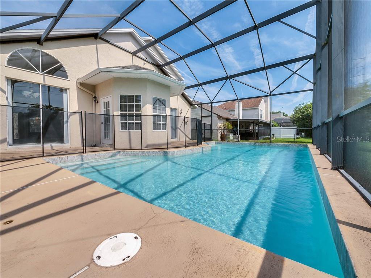
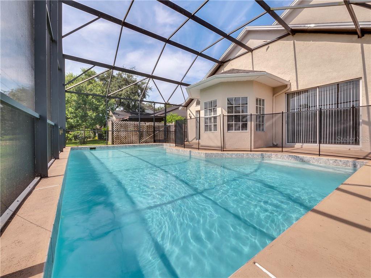
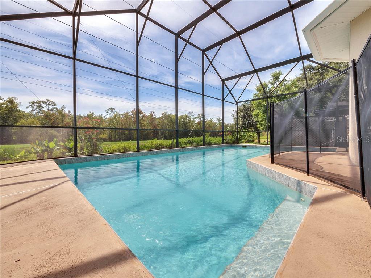
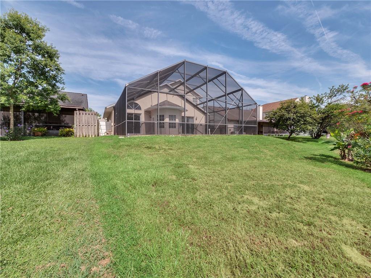
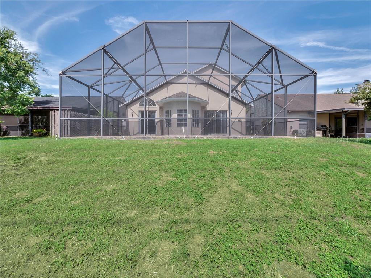
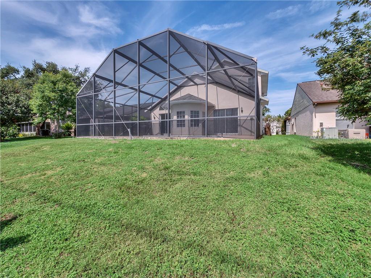
/u.realgeeks.media/belbenrealtygroup/400dpilogo.png)