254 Capri Drive, Davenport, FL 33897
- $172,500
- 4
- BD
- 3
- BA
- 1,856
- SqFt
- Sold Price
- $172,500
- List Price
- $180,000
- Status
- Sold
- Closing Date
- Aug 30, 2019
- MLS#
- O5799468
- Property Style
- Townhouse
- Year Built
- 2005
- Bedrooms
- 4
- Bathrooms
- 3
- Living Area
- 1,856
- Lot Size
- 4,256
- Acres
- 0.10
- Total Acreage
- Up to 10, 889 Sq. Ft.
- Legal Subdivision Name
- Regal Palms At Highland Reserve Ph 04
- MLS Area Major
- Davenport
Property Description
UPGRADED! Beautiful granite counters & stainless steels appliances. Well cared for & fully furnished home in the exclusive, gated resort of Regal Palms. This well cared for 4bed/3.5 bath townhouse features 1,856 square feet of living space. Guest on-suite bedroom downstairs & a spacious master suite upstairs with a private balcony. Two additional rooms upstairs equipped perfectly for your guests. Relax on the patio off the living area... enjoy the outdoors & Florida sunshine. Readily equipped for your guests. New complete A/C unit, recently replaced carpets and upgraded granite counters & sinks throughout. Regal Palms Resort is one of the most popular in the Disney vacation area & Central Florida. Located just ~15-20 minutes from Disney property with amenities such as: 2.5 acre tropical swimming pool & lazy river oasis featuring zero point entry, a water slide & waterfall. There's a poolside tiki bar, sand volleyball courts, clubhouse with sports bar & restaurant, 24 hour onsite reception, indoor & outdoor spa, fitness center with sauna & steam room, day spa & internet café. An indoor play zone similar to Chuck E Cheese with a terrific pirate theme. Within 90min driving distance to either Gulf or Atlantic coast - perfect for a day trip to the beach! This 24 hour man-gated community has so much to offer & nearby shopping (Publix), emergency clinic, gas station, Walmart, CVS, Dollar General and more! Make an appointment today, this WILL NOT last long. All sizes are approximate, please measure for accuracy.
Additional Information
- Taxes
- $1879
- Minimum Lease
- 1-7 Days
- Hoa Fee
- $541
- HOA Payment Schedule
- Monthly
- Maintenance Includes
- 24-Hour Guard, Pool, Insurance, Maintenance Structure, Maintenance Grounds, Pest Control, Pool, Private Road, Recreational Facilities, Security
- Location
- Paved
- Community Features
- Deed Restrictions, Fitness Center, Gated, Playground, Pool, Sidewalks, Gated Community
- Property Description
- Two Story
- Interior Layout
- Ceiling Fans(s), Kitchen/Family Room Combo, Living Room/Dining Room Combo, Master Downstairs, Stone Counters
- Interior Features
- Ceiling Fans(s), Kitchen/Family Room Combo, Living Room/Dining Room Combo, Master Downstairs, Stone Counters
- Floor
- Carpet, Tile
- Appliances
- Dishwasher, Disposal, Dryer, Microwave, Range, Refrigerator, Washer
- Utilities
- Cable Connected, Electricity Connected, Public
- Heating
- Central, Electric
- Air Conditioning
- Central Air
- Exterior Construction
- Stucco
- Exterior Features
- Irrigation System, Lighting, Sliding Doors
- Roof
- Shingle
- Foundation
- Slab
- Pool
- Community
- Garage Features
- Open, Parking Pad
- Pets
- Allowed
- Pet Size
- Small (16-35 Lbs.)
- Flood Zone Code
- X
- Parcel ID
- 26-25-14-999950-003330
- Legal Description
- REGAL PALMS AT HIGHLAND RESERVE, PHASE 4 PLAT BOOK 131 PGS 25 & 26 LOT 333
Mortgage Calculator
Listing courtesy of LA ROSA REALTY, LLC. Selling Office: ROBERT SLACK LLC.
StellarMLS is the source of this information via Internet Data Exchange Program. All listing information is deemed reliable but not guaranteed and should be independently verified through personal inspection by appropriate professionals. Listings displayed on this website may be subject to prior sale or removal from sale. Availability of any listing should always be independently verified. Listing information is provided for consumer personal, non-commercial use, solely to identify potential properties for potential purchase. All other use is strictly prohibited and may violate relevant federal and state law. Data last updated on
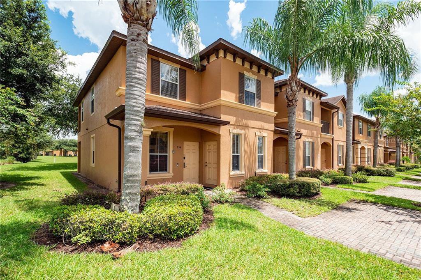
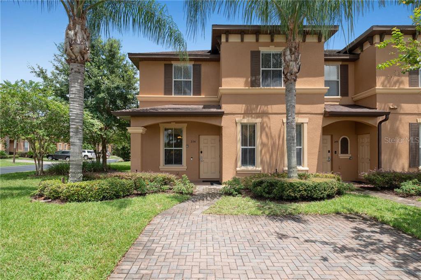
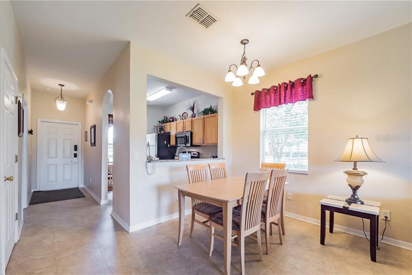
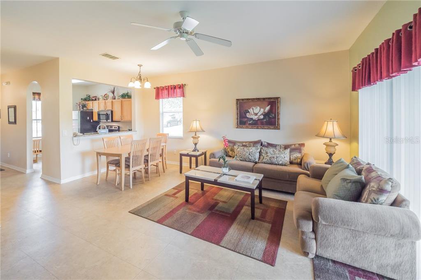
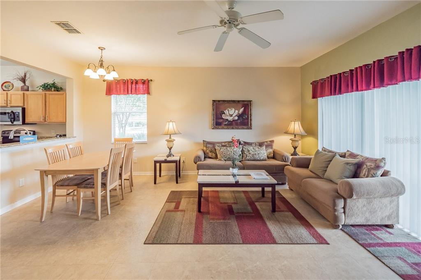
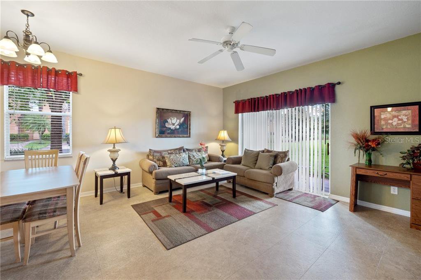
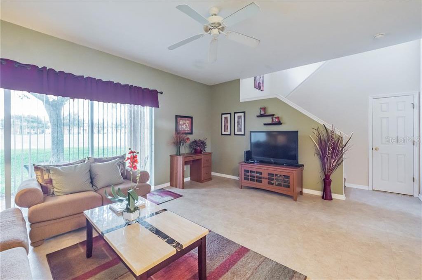
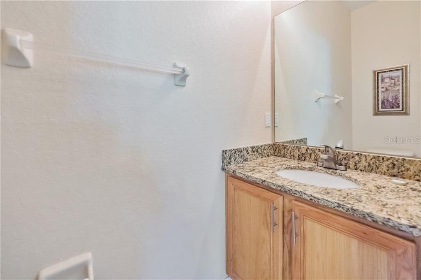
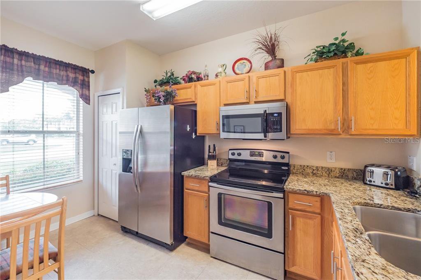
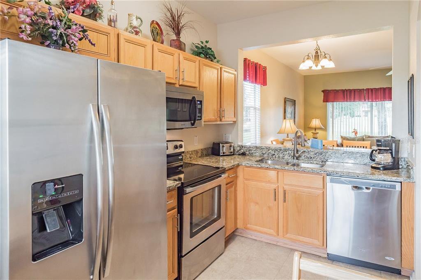
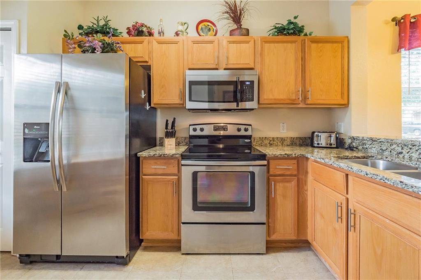
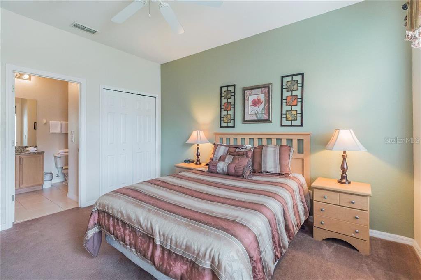
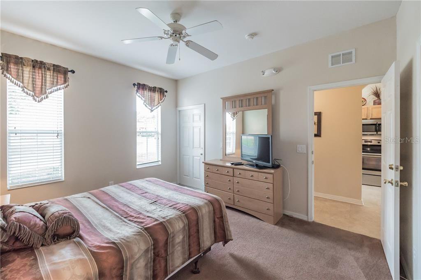
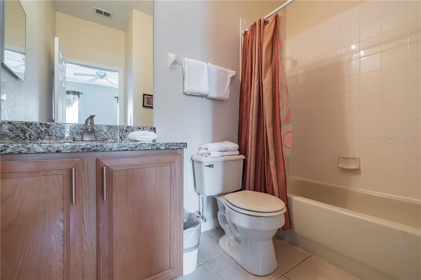
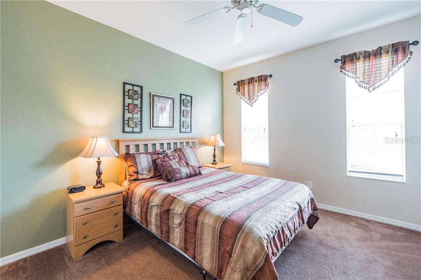
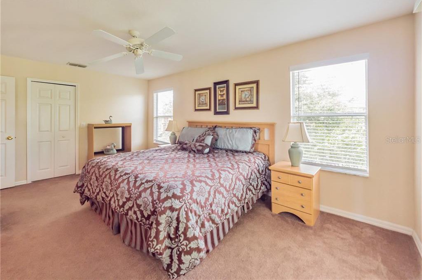
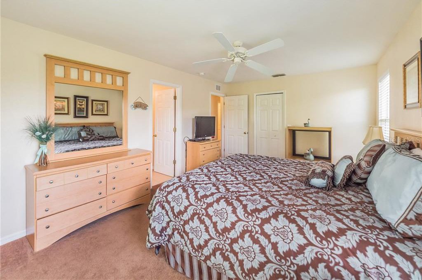
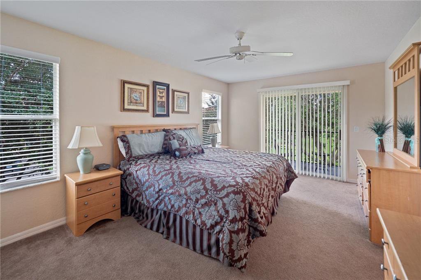
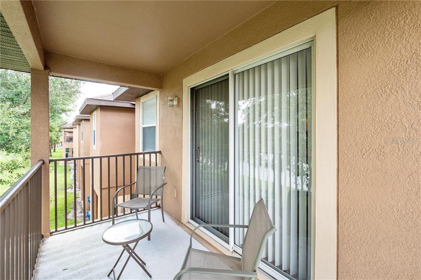
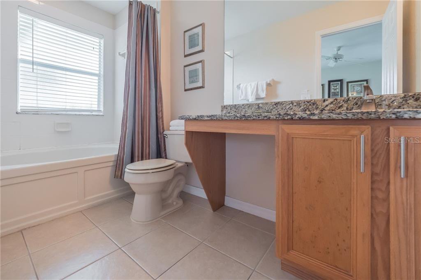
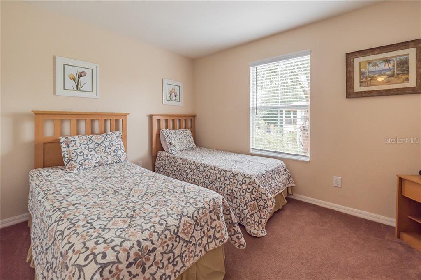
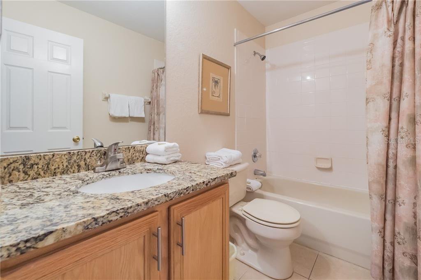
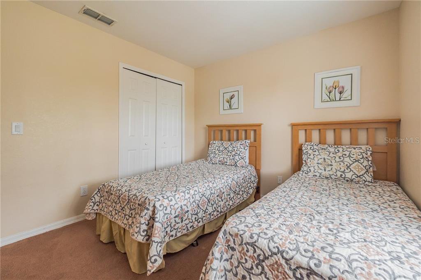
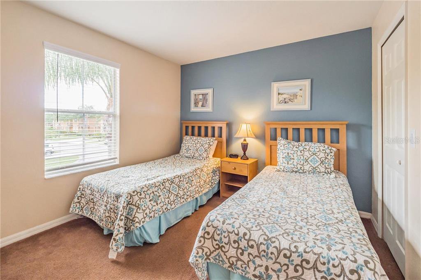
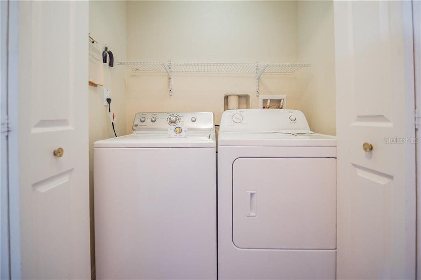
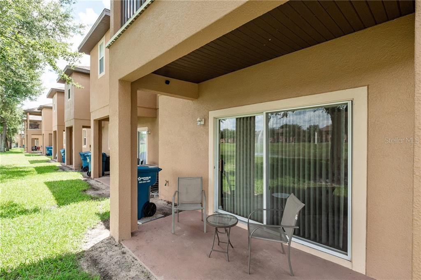

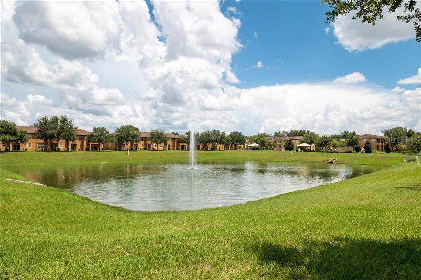
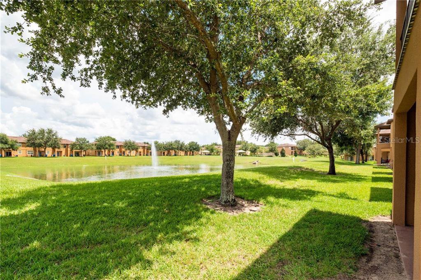
/u.realgeeks.media/belbenrealtygroup/400dpilogo.png)